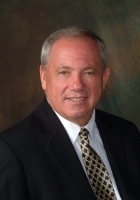
- Ron Tate, Broker,CRB,CRS,GRI,REALTOR ®,SFR
- By Referral Realty
- Mobile: 210.861.5730
- Office: 210.479.3948
- Fax: 210.479.3949
- rontate@taterealtypro.com
Property Photos
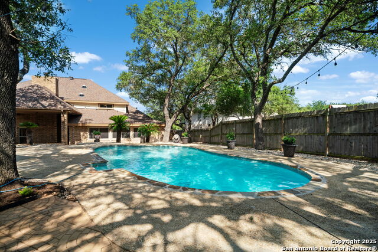

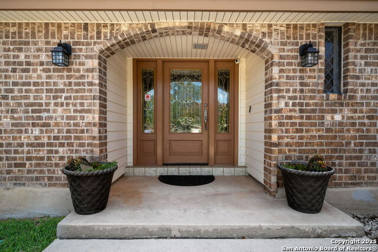
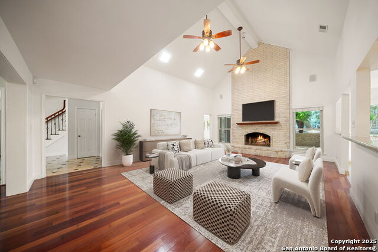
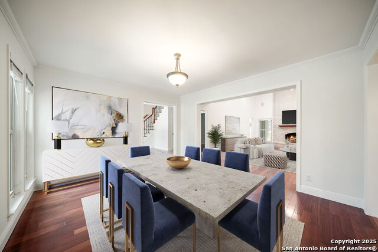
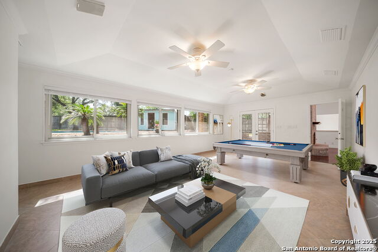
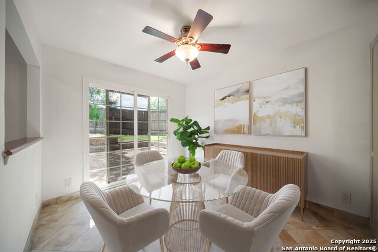
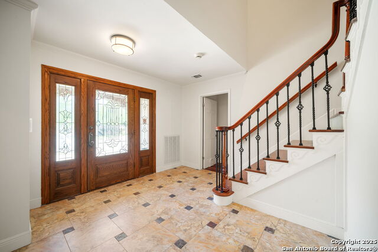
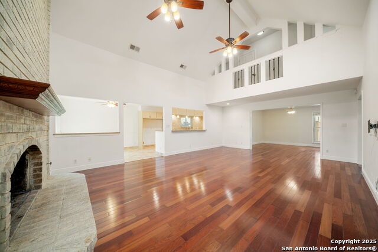
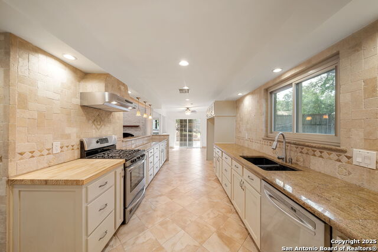
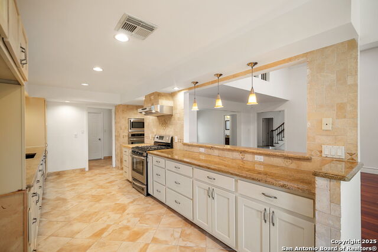
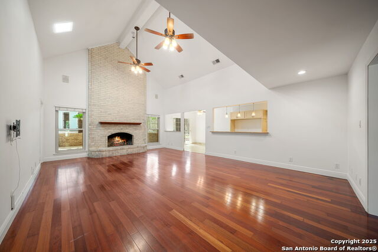
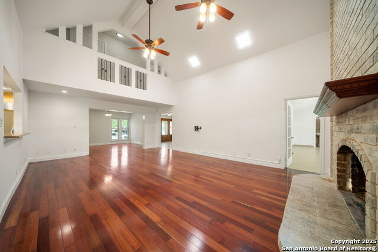
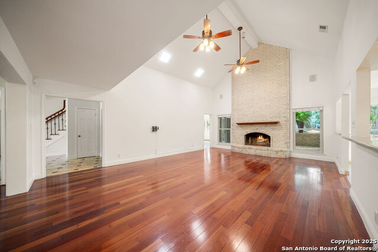
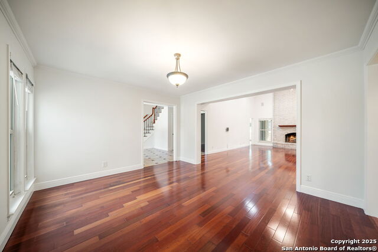
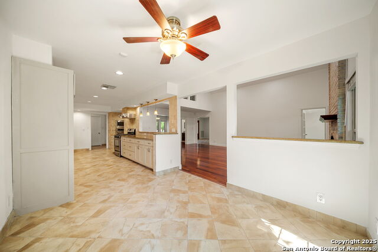
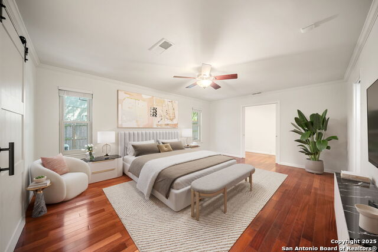
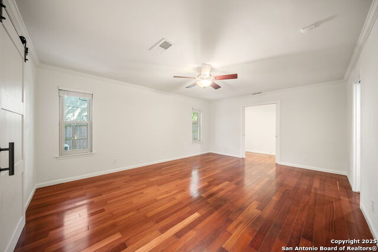
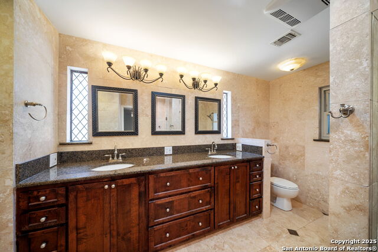
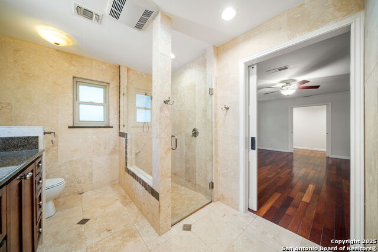
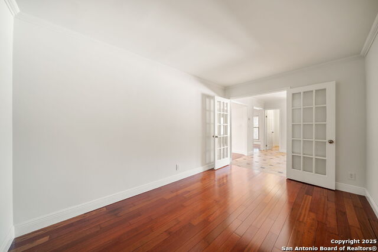
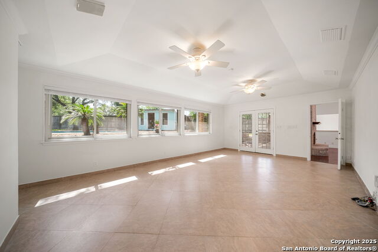
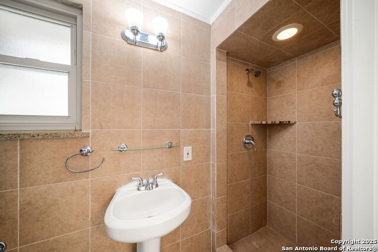
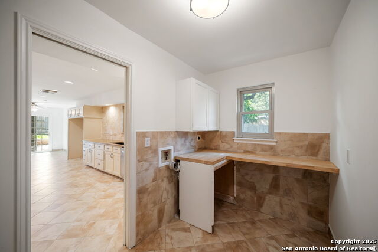
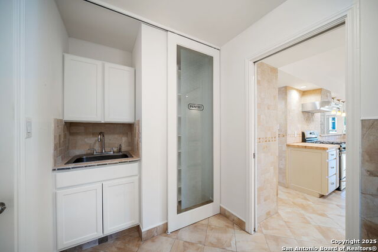
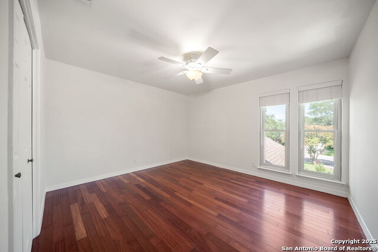
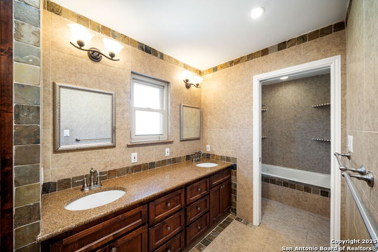
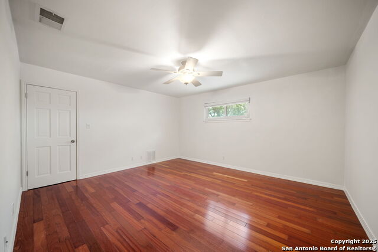
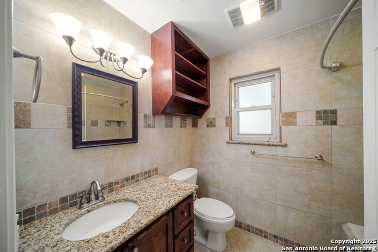
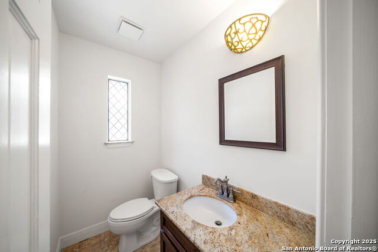
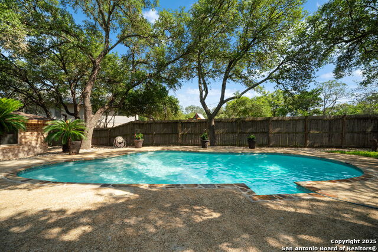
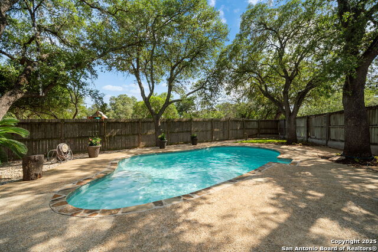
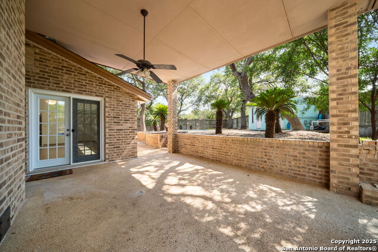
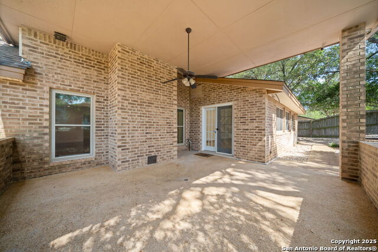
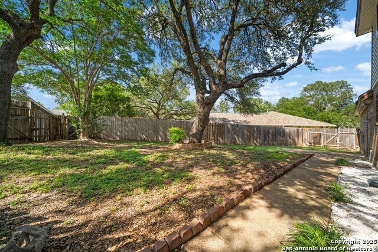
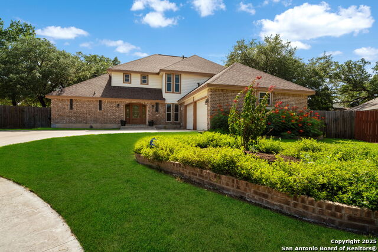
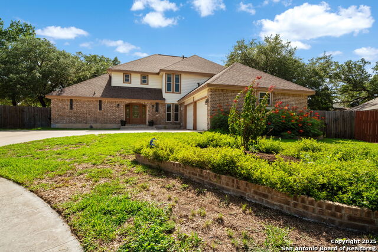
- MLS#: 1877436 ( Single Residential )
- Street Address: 13303 Southwalk
- Viewed: 41
- Price: $614,900
- Price sqft: $162
- Waterfront: No
- Year Built: 1979
- Bldg sqft: 3800
- Bedrooms: 5
- Total Baths: 5
- Full Baths: 4
- 1/2 Baths: 1
- Garage / Parking Spaces: 2
- Days On Market: 34
- Additional Information
- County: BEXAR
- City: San Antonio
- Zipcode: 78232
- Subdivision: Blossom Hills
- District: North East I.S.D.
- Elementary School: Coker
- Middle School: Bradley
- High School: Churchill
- Provided by: Keller Williams Legacy
- Contact: Allyson Wolfe
- (210) 683-6763

- DMCA Notice
-
DescriptionCome quick to experience this centrally located, expansive 5 bedroom, 4.5 bathroom residence, 3,800 sq. ft.2 car side entry garage is move in ready with no carpet throughout, boasting endless possibilities for its new owners. Step inside to discover a thoughtfully designed layout perfect for entertaining or relaxing. The main level features a private primary bedroom suite complete with two sizable walk in closets and a beautiful full bath. A versatile, generous sized bonus room with a full bath & outside access awaits your vision ideal as a second living area, game room, or additional bedroom. Also on the main floor is a dedicated study for remote work or quiet reflection. The inviting living room centers around a floor to ceiling brick fireplace, while the kitchen impresses with gas cooking, a generous amount of counter space, and opens to both a dining room and breakfast area with outside access. Upstairs, you'll find four spacious bedrooms and two full baths, ensuring ample space for everyone. Outdoors, your private backyard oasis awaits! Enjoy sunny days by the sparkling pool, relax on the large covered patio, and appreciate the mature trees providing shade. A charming pool storage building (or workshop!) & a convenient fenced side yard complete this fantastic space. Explore the home's true potential with our professionally virtually staged photos, bringing several rooms to life! Located for ultimate convenience, enjoy easy access to HWY 281, Loop 1604, and I 410. Award winning NEISD schools & close proximity to major grocery stores, abundant shopping, diverse dining, hospitals, and much more. This home is truly perfect for gatherings inside or in the relaxing backyard!
Features
Possible Terms
- Conventional
- VA
- TX Vet
- Cash
Accessibility
- No Carpet
- First Floor Bath
- Full Bath/Bed on 1st Flr
- First Floor Bedroom
- Stall Shower
Air Conditioning
- Three+ Central
- Zoned
Apprx Age
- 46
Builder Name
- Sitterle
Construction
- Pre-Owned
Contract
- Exclusive Right To Sell
Days On Market
- 69
Currently Being Leased
- No
Dom
- 18
Elementary School
- Coker
Exterior Features
- Brick
- Siding
Fireplace
- Living Room
Floor
- Ceramic Tile
- Wood
- Stone
Foundation
- Slab
Garage Parking
- Two Car Garage
- Attached
- Side Entry
- Oversized
Heating
- 3+ Units
Heating Fuel
- Natural Gas
High School
- Churchill
Home Owners Association Mandatory
- None
Inclusions
- Ceiling Fans
- Washer Connection
- Dryer Connection
- Built-In Oven
- Self-Cleaning Oven
- Microwave Oven
- Stove/Range
- Gas Cooking
- Disposal
- Dishwasher
- Ice Maker Connection
- Water Softener (owned)
- Smoke Alarm
- Pre-Wired for Security
- Gas Water Heater
- Garage Door Opener
- Plumb for Water Softener
- Solid Counter Tops
- Custom Cabinets
- City Garbage service
Instdir
- 281S turn left on Bitters to Heimer turn left
- turn right on Perennial
- right on Southwalk. Home is on the right.
Interior Features
- One Living Area
- Separate Dining Room
- Eat-In Kitchen
- Two Eating Areas
- Breakfast Bar
- Study/Library
- Utility Room Inside
- 1st Floor Lvl/No Steps
- High Ceilings
- Open Floor Plan
- Cable TV Available
- Laundry Main Level
- Laundry Room
- Walk in Closets
Kitchen Length
- 20
Legal Desc Lot
- 69
Legal Description
- Ncb 16077 Blk 4 Lot 69
Lot Description
- Cul-de-Sac/Dead End
- 1/4 - 1/2 Acre
- Mature Trees (ext feat)
Lot Improvements
- Street Paved
- Curbs
- Sidewalks
Middle School
- Bradley
Neighborhood Amenities
- Other - See Remarks
Occupancy
- Other
Other Structures
- Pool House
- Storage
Owner Lrealreb
- No
Ph To Show
- 210-222-2227
Possession
- Closing/Funding
Property Type
- Single Residential
Roof
- Heavy Composition
School District
- North East I.S.D.
Source Sqft
- Appsl Dist
Style
- Two Story
Total Tax
- 14229.34
Utility Supplier Elec
- CPS
Utility Supplier Gas
- CPS
Utility Supplier Grbge
- CPS
Utility Supplier Sewer
- SAWS
Utility Supplier Water
- SAWS
Views
- 41
Water/Sewer
- Water System
- Sewer System
- City
Window Coverings
- All Remain
Year Built
- 1979
Property Location and Similar Properties