
- Ron Tate, Broker,CRB,CRS,GRI,REALTOR ®,SFR
- By Referral Realty
- Mobile: 210.861.5730
- Office: 210.479.3948
- Fax: 210.479.3949
- rontate@taterealtypro.com
Property Photos
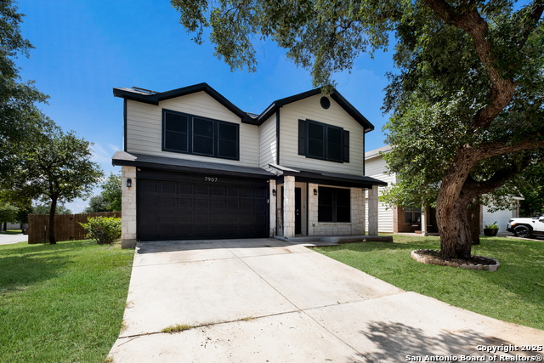

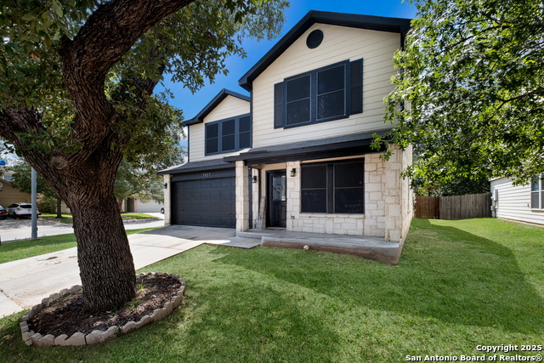
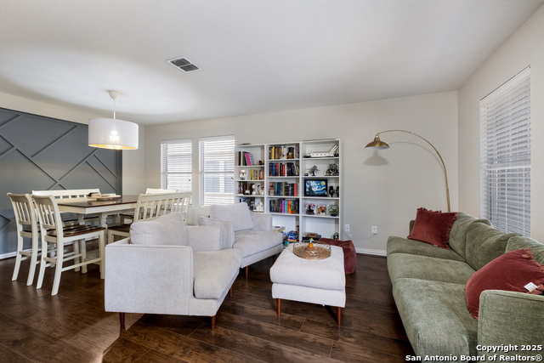
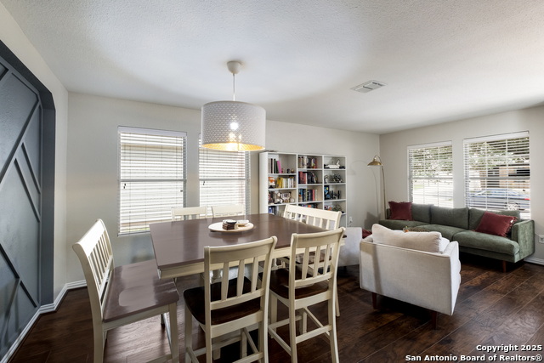
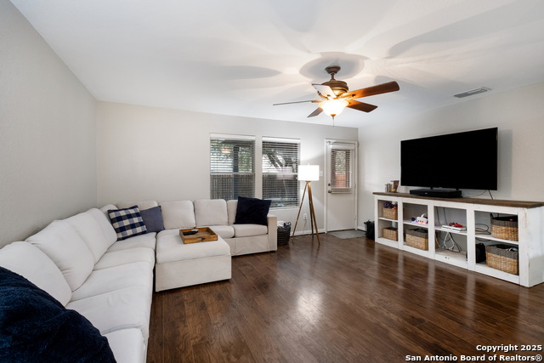
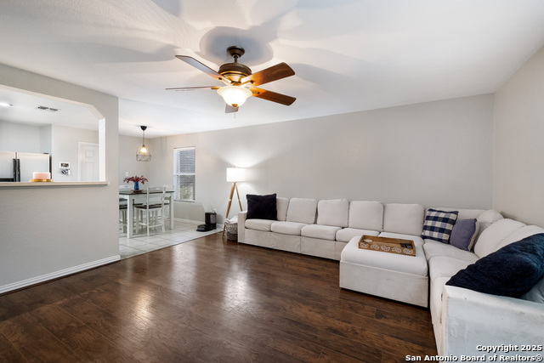
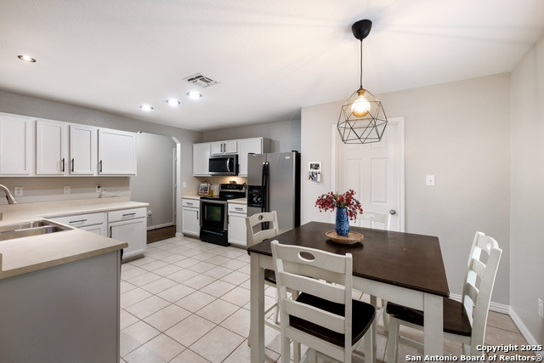
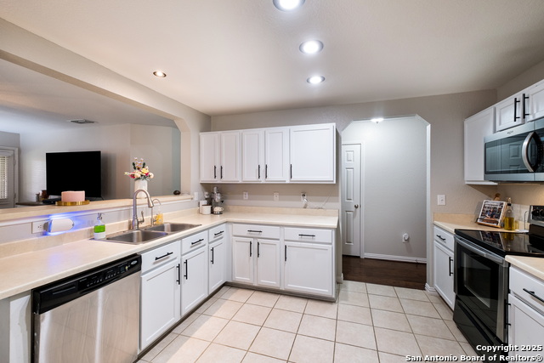
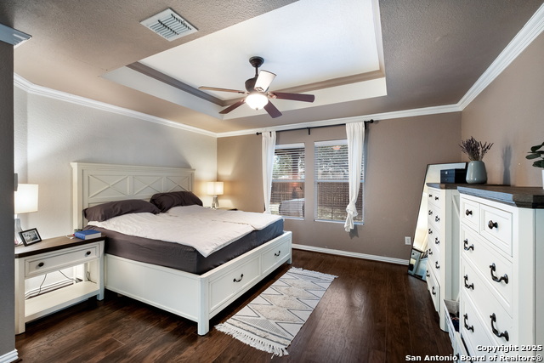
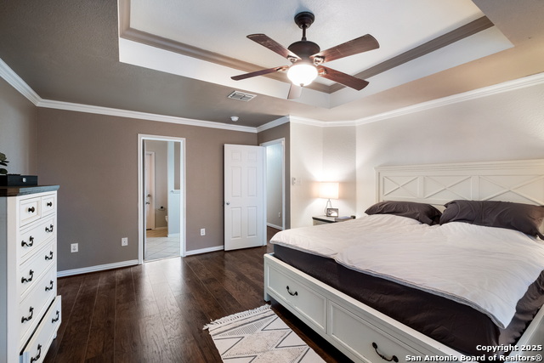
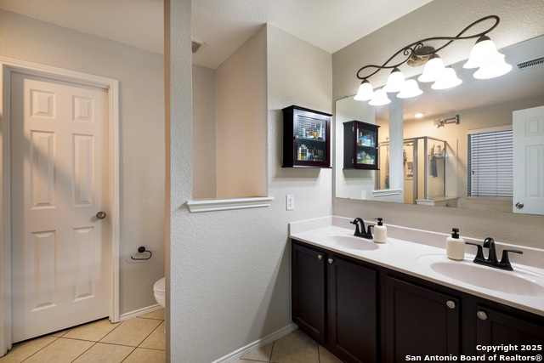
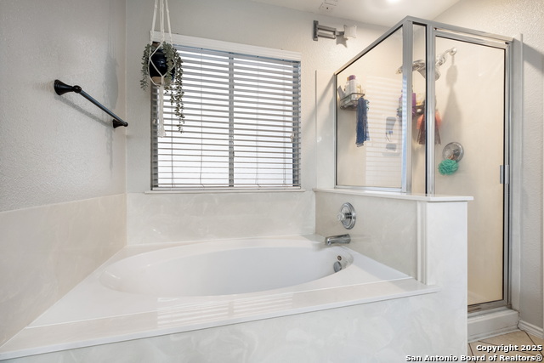
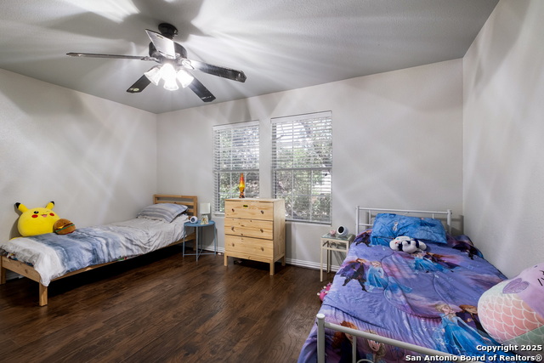
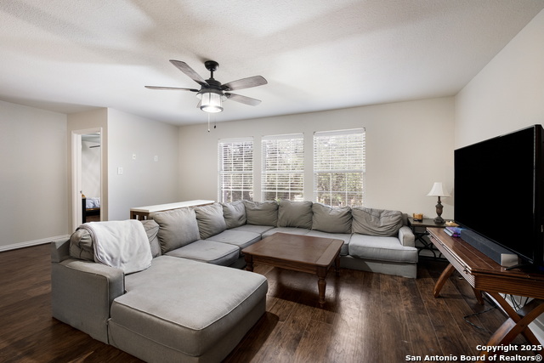
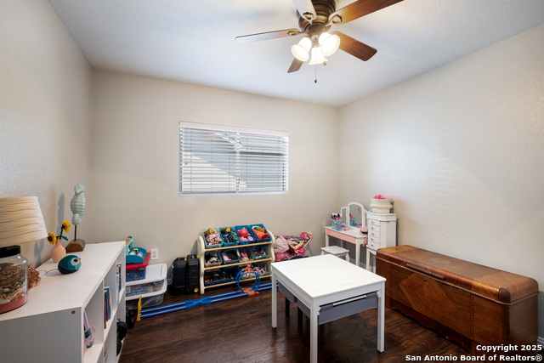
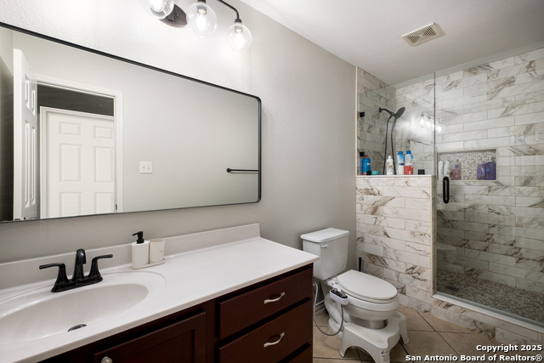
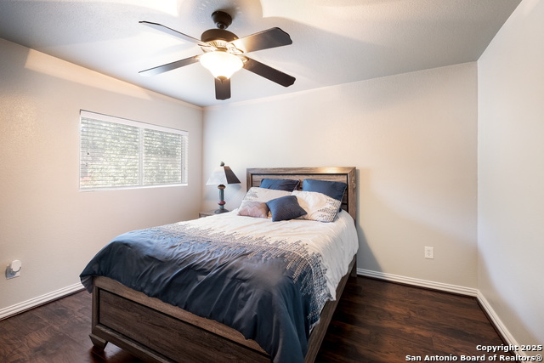
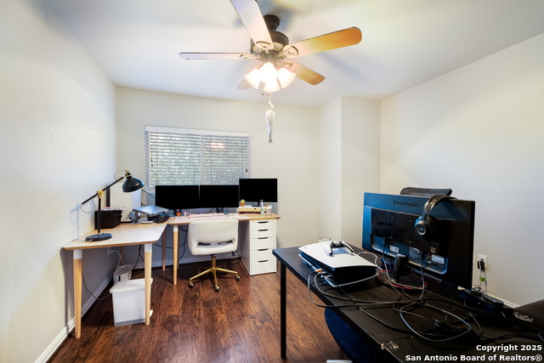
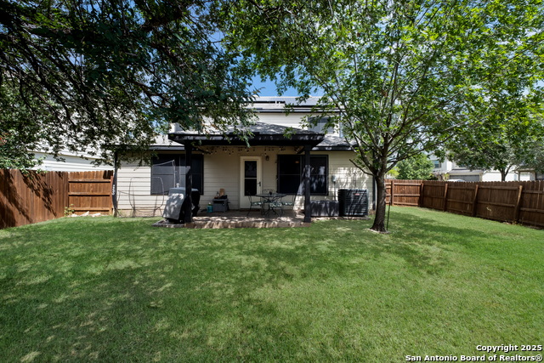
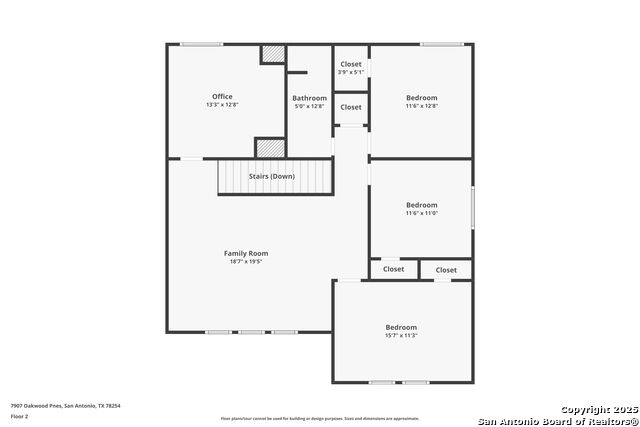
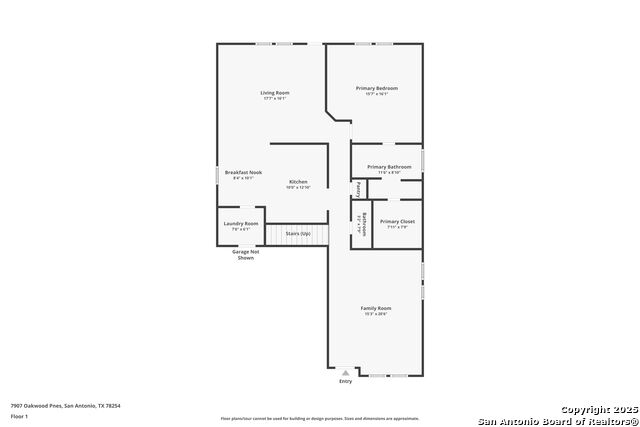





- MLS#: 1877414 ( Single Residential )
- Street Address: 7907 Oakwood Pines
- Viewed: 20
- Price: $329,000
- Price sqft: $127
- Waterfront: No
- Year Built: 2007
- Bldg sqft: 2595
- Bedrooms: 4
- Total Baths: 3
- Full Baths: 2
- 1/2 Baths: 1
- Garage / Parking Spaces: 2
- Days On Market: 32
- Additional Information
- County: BEXAR
- City: San Antonio
- Zipcode: 78254
- Subdivision: Silver Oaks
- District: Northside
- Elementary School: Franklin
- Middle School: FOLKS
- High School: Sotomayor
- Provided by: Levi Rodgers Real Estate Group
- Contact: Candice Witt
- (210) 287-7001

- DMCA Notice
-
DescriptionOPEN HOUSE SUNDAY 7/27 FROM 12PM 3PM ~ Nestled on a shaded corner lot with mature trees both front and back, this beautifully updated home in San Antonio offers the perfect blend of modern convenience and timeless comfort. From the moment you step inside, you'll feel the warmth of a space that has been thoughtfully reimagined where fresh flooring and crisp neutral paint create a clean, contemporary canvas for your life's next chapter. The newly created flex space upstairs that would be ideal for a home office, content creator's studio, or 5th bedroom giving you the freedom to dream big right at home. Enjoy the energy efficiency of solar panels and solar screens, keeping utility costs low while doing your part for the environment. And with no carpet throughout, this home is as easy to maintain as it is beautiful. Downstairs, retreat to a serene primary suite featuring a double vanity and indulgent soaking tub, perfect for unwinding after a long day. Outside, enjoy serene Texas evenings under the canopy of mature trees, and take comfort knowing there's no deferred maintenance this home is truly move in ready. Located minutes from major highways, you're never far from all that San Antonio has to offer!
Features
Possible Terms
- Conventional
- FHA
- VA
- Cash
- VA Substitution
- Assumption w/Qualifying
Air Conditioning
- One Central
Apprx Age
- 18
Block
- 32
Builder Name
- Centex
Construction
- Pre-Owned
Contract
- Exclusive Right To Sell
Days On Market
- 32
Currently Being Leased
- No
Dom
- 32
Elementary School
- Franklin
Energy Efficiency
- Programmable Thermostat
- Ceiling Fans
Exterior Features
- 3 Sides Masonry
- Cement Fiber
Fireplace
- Not Applicable
Floor
- Carpeting
- Ceramic Tile
- Laminate
Foundation
- Slab
Garage Parking
- Two Car Garage
Green Features
- Low Flow Commode
- Solar Panels
Heating
- Central
- 1 Unit
Heating Fuel
- Electric
High School
- Sotomayor High School
Home Owners Association Fee
- 58.3
Home Owners Association Frequency
- Quarterly
Home Owners Association Mandatory
- Mandatory
Home Owners Association Name
- SILVER OAKS HOMEOWNERS ASSN
Inclusions
- Ceiling Fans
- Washer Connection
- Dryer Connection
- Microwave Oven
- Stove/Range
- Refrigerator
- Dishwasher
- Water Softener (owned)
- Smoke Alarm
- Electric Water Heater
- Satellite Dish (owned)
- Garage Door Opener
Instdir
- FM 1560
- left onto Silver Pointe at light
- right onto Silver Grove
- right onto Oak Maple
- left onto Oakwood Pines - house on corner of Oak Maple and Oakwood Pines
Interior Features
- Three Living Area
- Separate Dining Room
- Eat-In Kitchen
- Two Eating Areas
- Breakfast Bar
- Study/Library
- Utility Area in Garage
- Open Floor Plan
- Cable TV Available
- High Speed Internet
- Laundry Room
- Walk in Closets
Kitchen Length
- 12
Legal Description
- CB4450F (Silver Oaks Subd Ut-2
- Phase A )
- BLK 32 LOT 9
Lot Description
- Corner
- Mature Trees (ext feat)
- Level
Middle School
- FOLKS
Miscellaneous
- No City Tax
- Cluster Mail Box
- School Bus
Multiple HOA
- No
Neighborhood Amenities
- Park/Playground
- Jogging Trails
Occupancy
- Owner
Owner Lrealreb
- No
Ph To Show
- 210-222-2227
Possession
- Closing/Funding
Property Type
- Single Residential
Recent Rehab
- Yes
Roof
- Composition
School District
- Northside
Source Sqft
- Appsl Dist
Style
- Two Story
- Traditional
Total Tax
- 6061
Utility Supplier Elec
- CPS
Utility Supplier Sewer
- SAWS
Utility Supplier Water
- SAWS
Views
- 20
Virtual Tour Url
- https://www.zillow.com/view-imx/94b0a126-1a56-47c4-bf5c-67d0a02aa57a?setAttribution=mls&wl=true&initialViewType=pano&utm_source=dashboard
Water/Sewer
- Water System
- Sewer System
Window Coverings
- Some Remain
Year Built
- 2007
Property Location and Similar Properties