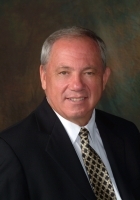
- Ron Tate, Broker,CRB,CRS,GRI,REALTOR ®,SFR
- By Referral Realty
- Mobile: 210.861.5730
- Office: 210.479.3948
- Fax: 210.479.3949
- rontate@taterealtypro.com
Property Photos
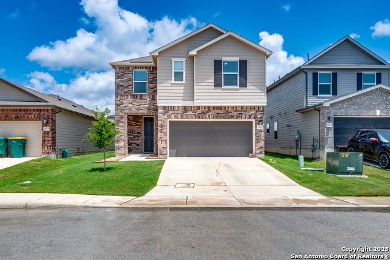

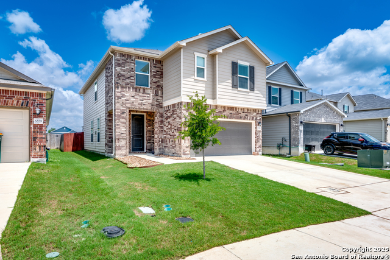
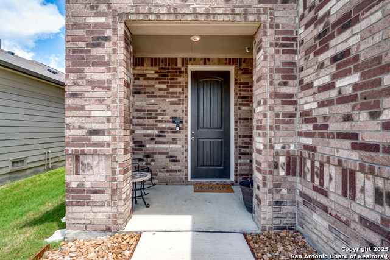
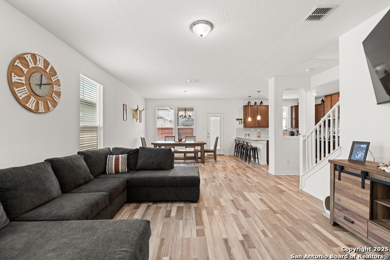
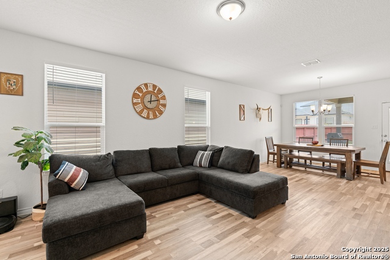
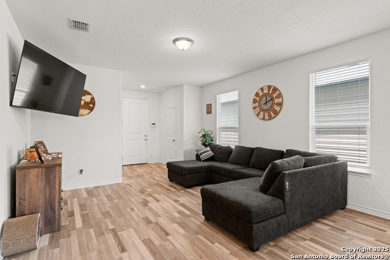
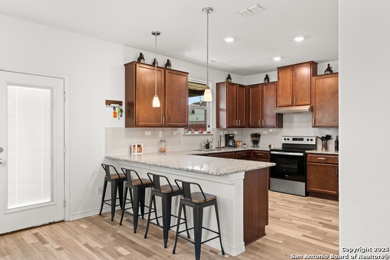
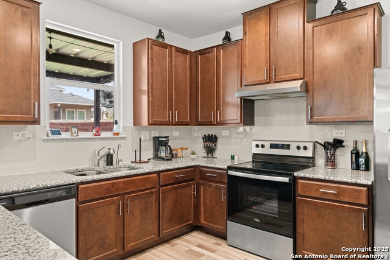
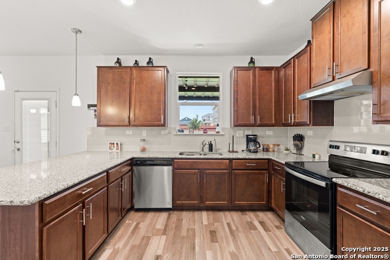
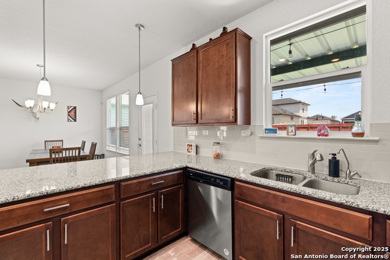
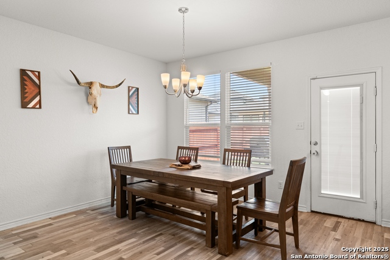
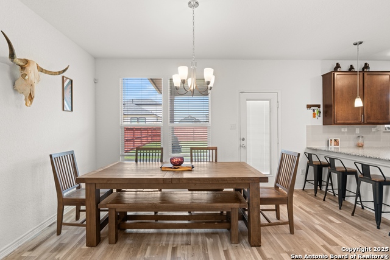
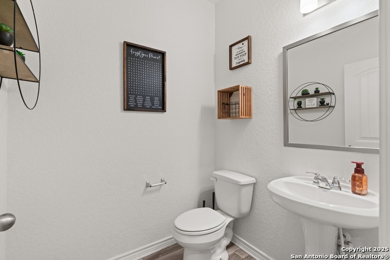
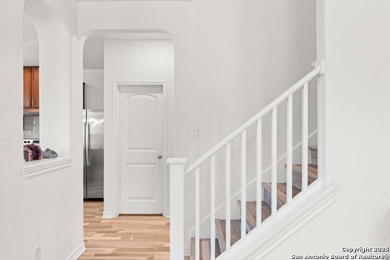
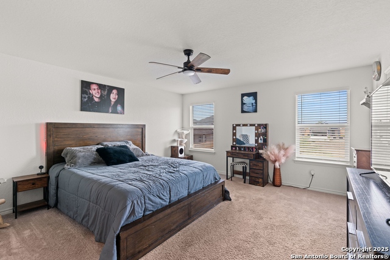
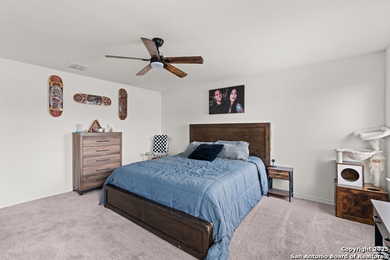
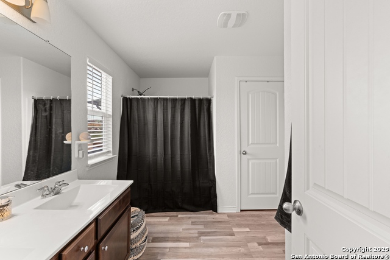
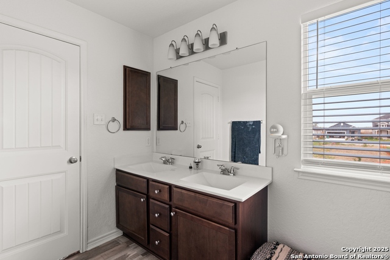
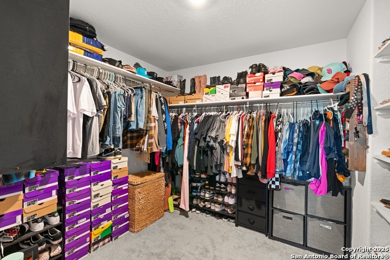
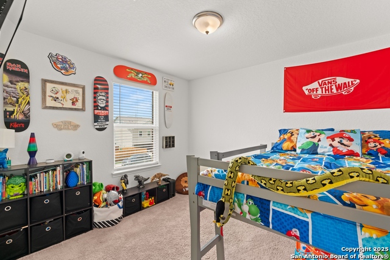
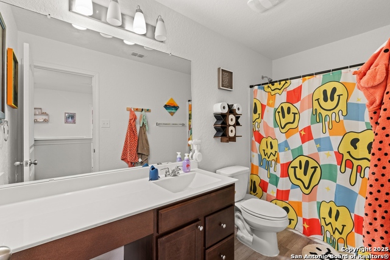
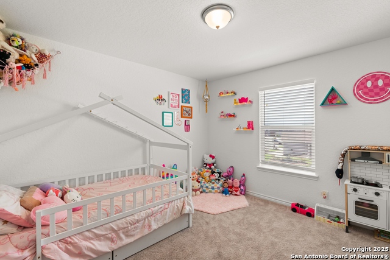
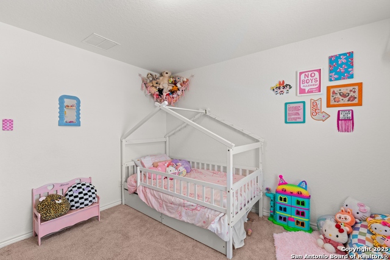
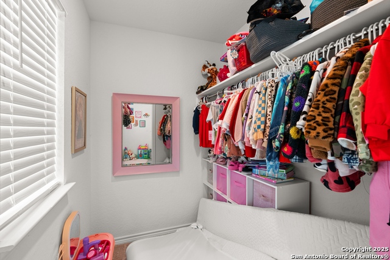
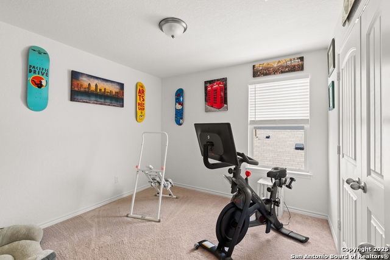
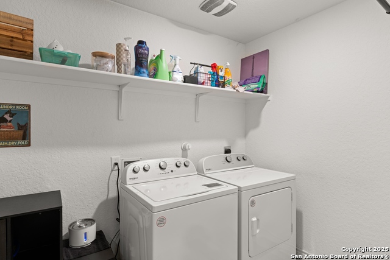
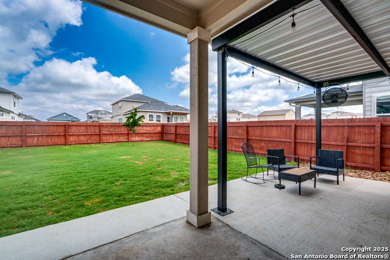
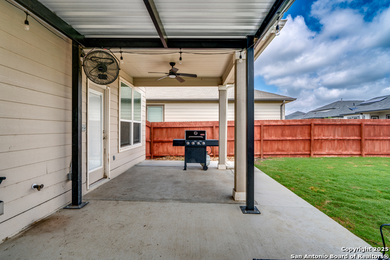
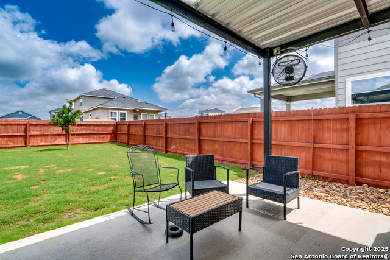
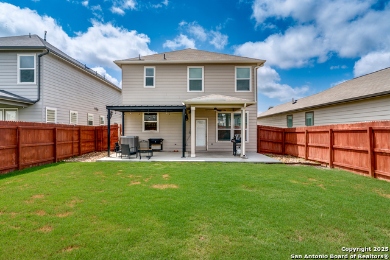
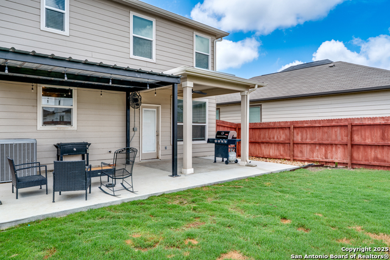
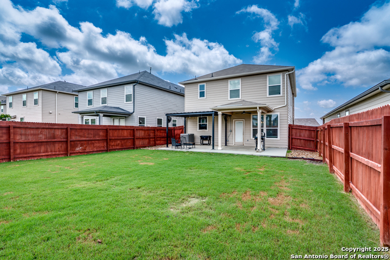
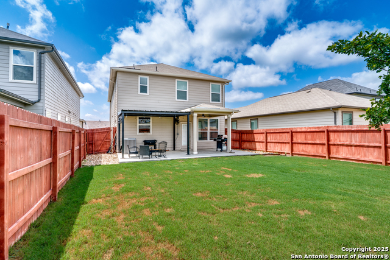
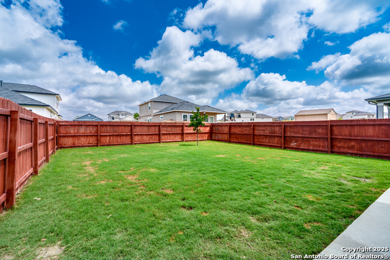

- MLS#: 1877403 ( Single Residential )
- Street Address: 6583 Runaway
- Viewed: 66
- Price: $290,000
- Price sqft: $138
- Waterfront: No
- Year Built: 2022
- Bldg sqft: 2099
- Bedrooms: 4
- Total Baths: 3
- Full Baths: 2
- 1/2 Baths: 1
- Garage / Parking Spaces: 2
- Days On Market: 142
- Additional Information
- County: BEXAR
- City: Converse
- Zipcode: 78109
- Subdivision: Willow View Unit 1
- District: Judson
- Elementary School: COPPERFIELD ELE
- Middle School: Judson
- High School: Judson
- Provided by: Realty United
- Contact: Diego Granillo
- (210) 906-2666

- DMCA Notice
-
DescriptionOwn this 4 Bed, 2.5 Bath, 2,099 SQFT San Antonio home for just $290K lock in a LOW 4.375 percent rate the first year with an exclusive 2/1 Buydown, PLUS get an additional $6,000 Buyer Incentive!! Take advantage of a $6,000 buyer incentive with this well maintained 4 bedroom, 2.5 bathroom home located in the popular Willow View community! Boasting 2,099 sq ft of comfortable living space, 6583 Runaway Row offers a perfect blend of functionality and value just minutes from Randolph AFB, schools, shopping, and major highways. The open concept layout features a large living and dining area, ideal for entertaining and everyday living. The kitchen is equipped with plentiful 42 inch cabinets, granite countertops, a breakfast bar, and a spacious walk in pantry. Upstairs, the oversized primary suite includes a private bath and walk in closet, along with three additional bedrooms and an additional full bathroom. Step outside to a fully fenced backyard with an extended covered patio perfect for relaxing or hosting weekend get togethers. The home also includes an upstairs laundry room and a two car garage for added convenience. Located near I 10, Loop 1604, and FM 78, this home provides quick access to downtown San Antonio, JBSA Randolph, and nearby shopping centers. Use the $6,000 incentive toward closing costs or rate buy downs your opportunity to move in with extra savings!
Features
Possible Terms
- Conventional
- FHA
- VA
- TX Vet
- Cash
Air Conditioning
- One Central
Builder Name
- KB Homes
Construction
- Pre-Owned
Contract
- Exclusive Right To Sell
Days On Market
- 111
Currently Being Leased
- No
Dom
- 111
Elementary School
- COPPERFIELD ELE
Energy Efficiency
- 12"+ Attic Insulation
- Double Pane Windows
- Ceiling Fans
Exterior Features
- Brick
- Siding
Fireplace
- Not Applicable
Floor
- Carpeting
- Vinyl
- Laminate
Foundation
- Slab
Garage Parking
- Two Car Garage
Heating
- Central
Heating Fuel
- Electric
High School
- Judson
Home Owners Association Fee
- 396
Home Owners Association Frequency
- Annually
Home Owners Association Mandatory
- Mandatory
Home Owners Association Name
- WILLOW VIEW
Inclusions
- Ceiling Fans
- Washer Connection
- Dryer Connection
- Stove/Range
- Disposal
- Dishwasher
- Ice Maker Connection
- Vent Fan
- Smoke Alarm
- Garage Door Opener
- Plumb for Water Softener
- Solid Counter Tops
- City Garbage service
Instdir
- From Loop 1604 turn right on Graytown Rd and continue 1 mile to community on the left to house
Interior Features
- One Living Area
- Liv/Din Combo
- Eat-In Kitchen
- Walk-In Pantry
- Utility Room Inside
- All Bedrooms Upstairs
- Open Floor Plan
- Cable TV Available
- High Speed Internet
- Laundry Upper Level
- Laundry Room
Kitchen Length
- 13
Legal Desc Lot
- 79
Legal Description
- Ncb 16555 (Willow View Ut-2)
- Block 7 Lot 79 2021-New Per Pl
Middle School
- Judson Middle School
Multiple HOA
- No
Neighborhood Amenities
- None
Occupancy
- Owner
Owner Lrealreb
- No
Ph To Show
- 210-222-2227
Possession
- Closing/Funding
Property Type
- Single Residential
Recent Rehab
- No
Roof
- Composition
School District
- Judson
Source Sqft
- Appsl Dist
Style
- Two Story
Total Tax
- 6778.43
Utility Supplier Elec
- CPS
Utility Supplier Gas
- CPS
Utility Supplier Grbge
- CITY
Utility Supplier Sewer
- SAWS
Utility Supplier Water
- SAWS
Views
- 66
Water/Sewer
- City
Window Coverings
- All Remain
Year Built
- 2022
Property Location and Similar Properties