
- Ron Tate, Broker,CRB,CRS,GRI,REALTOR ®,SFR
- By Referral Realty
- Mobile: 210.861.5730
- Office: 210.479.3948
- Fax: 210.479.3949
- rontate@taterealtypro.com
Property Photos
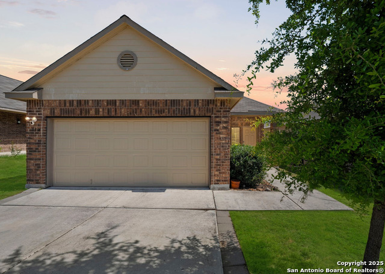

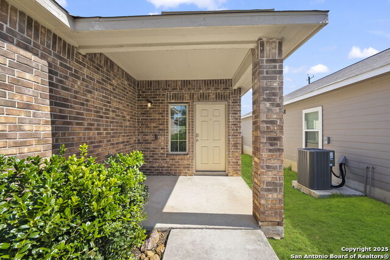
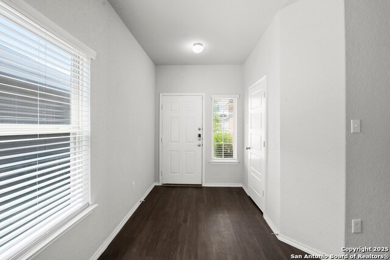
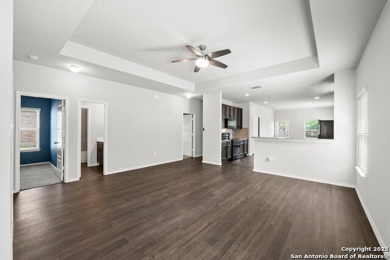
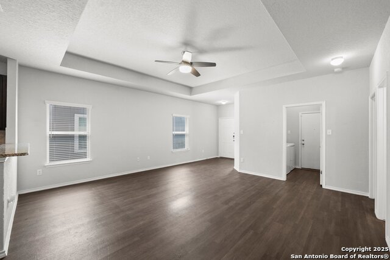
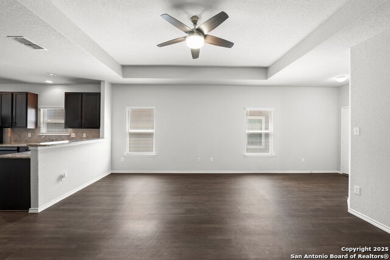
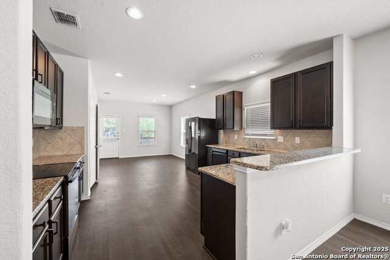
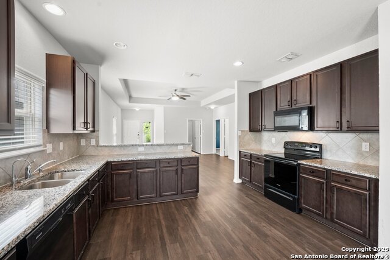
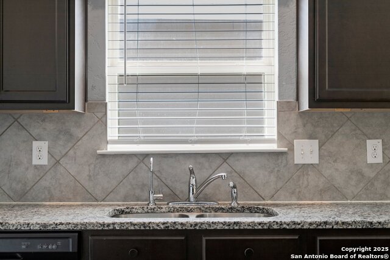
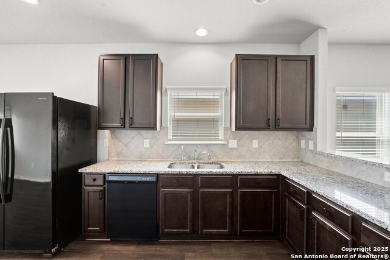
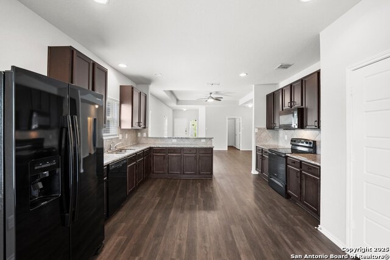
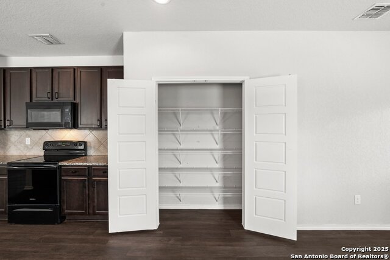
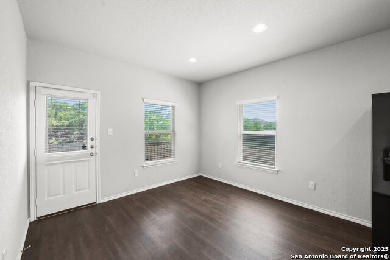
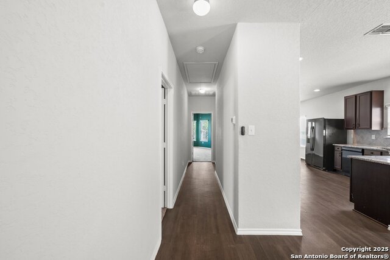
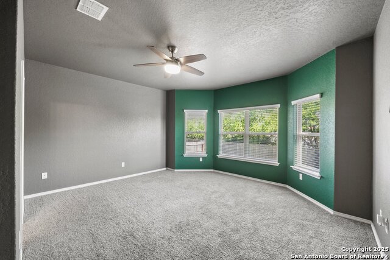
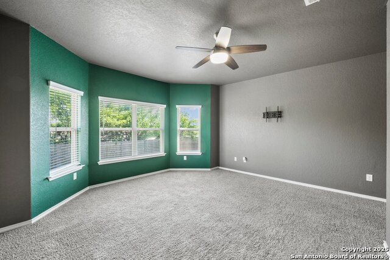
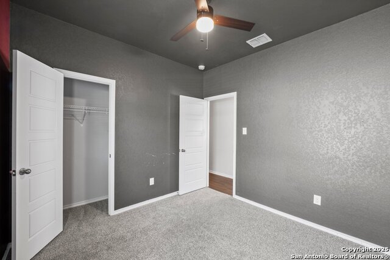
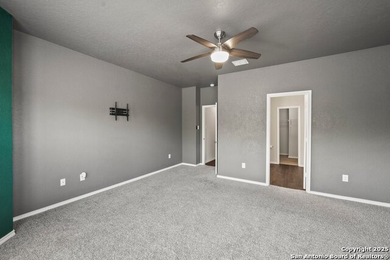
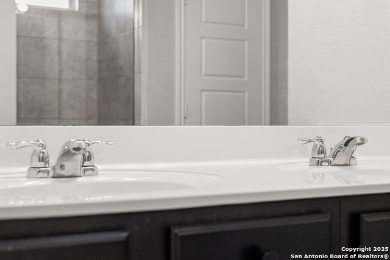
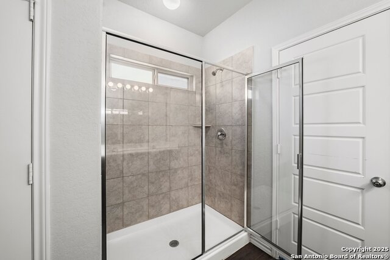
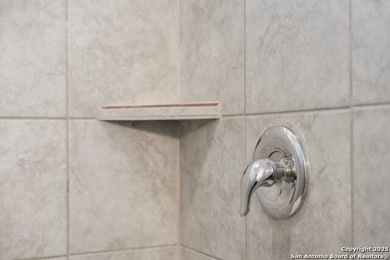
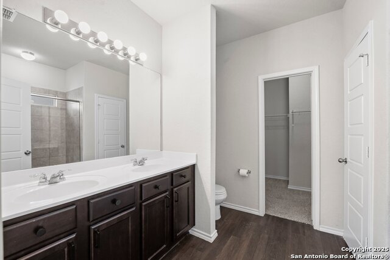
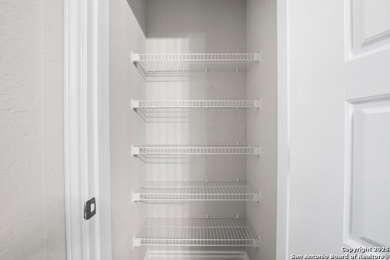
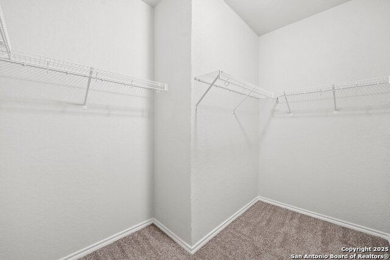
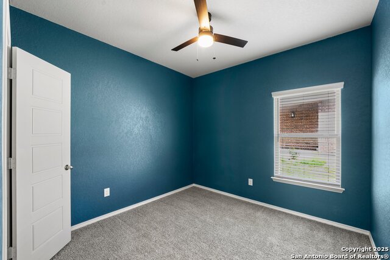
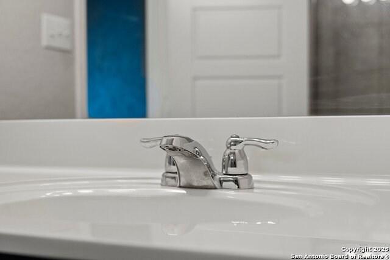
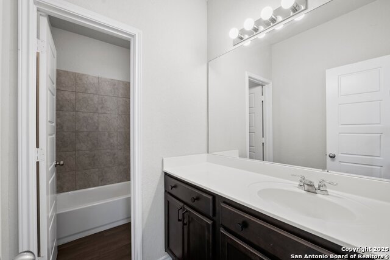
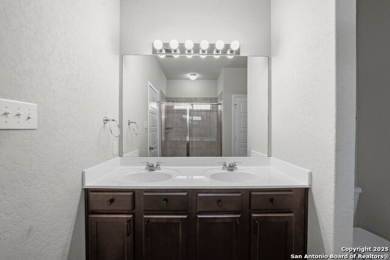
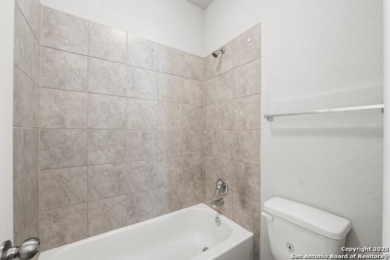
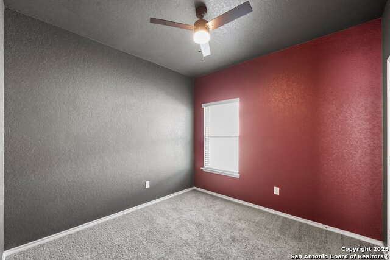
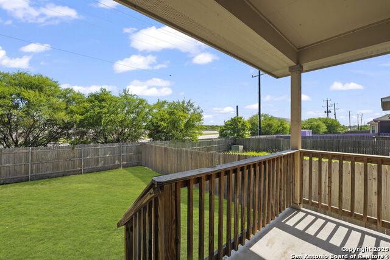
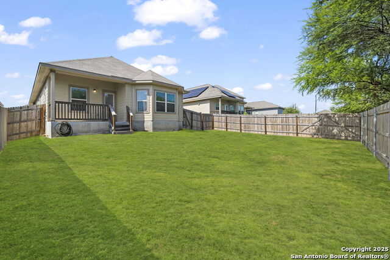
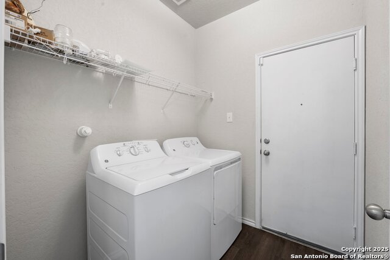
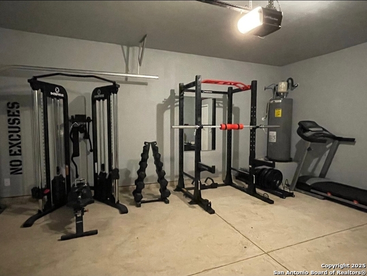
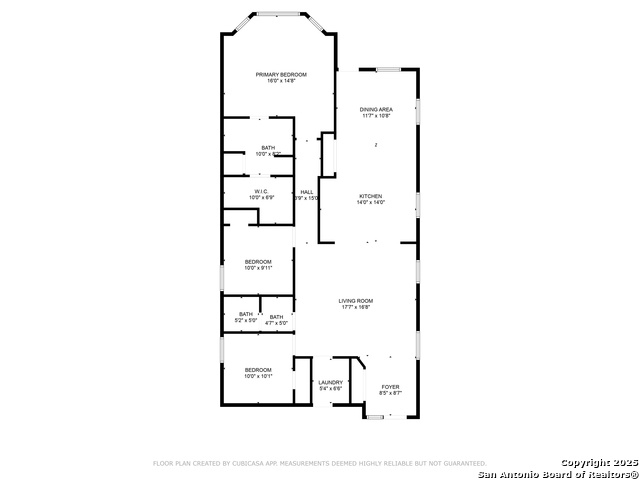
- MLS#: 1877286 ( Single Family )
- Street Address: 7314 Birch Stage
- Viewed: 31
- Price: $251,900
- Price sqft: $158
- Waterfront: No
- Year Built: 2019
- Bldg sqft: 1590
- Bedrooms: 3
- Total Baths: 2
- Full Baths: 2
- Garage / Parking Spaces: 2
- Days On Market: 116
- Additional Information
- County: BEXAR
- City: San Antonio
- Zipcode: 78244
- Subdivision: Bradbury Court
- District: Judson
- Elementary School: Spring Meadows
- Middle School: Woodlake Hills
- High School: Judson
- Provided by: Niva Realty
- Contact: Christina Cardenas
- (210) 213-8409

- DMCA Notice
-
DescriptionSELLER IS NOW OFFERING $7500 IN CREDIT TO BUYERS FOR CLOSING COSTS/RATE BUY DOWN. Welcome to 7314 Birch Stage a beautifully maintained one story Bella Vista home located in the Bradbury Court community. Built in 2019, this 3 bedroom, 2 bathroom home features an open concept layout with high ceilings, granite countertops, and luxury vinyl plank flooring in the main living areas. The spacious kitchen is equipped with 42" cabinets, a tile backsplash, and recessed lighting. The primary suite offers a bay window perfect for a sitting area and a large walk in shower with tile surround. Enjoy relaxing on the covered back patio and take advantage of the fully fenced backyard. Refrigerator, washer, and dryer are included, making this home truly move in ready. Conveniently located near shopping, schools, and major highways schedule your showing today!
Features
Possible Terms
- Conventional
- FHA
- VA
- Cash
Possible Terms
- Conventional
- FHA
- VA
- Cash
Property Type
- Single Family
Views
- 31
Property Location and Similar Properties