
- Ron Tate, Broker,CRB,CRS,GRI,REALTOR ®,SFR
- By Referral Realty
- Mobile: 210.861.5730
- Office: 210.479.3948
- Fax: 210.479.3949
- rontate@taterealtypro.com
Property Photos
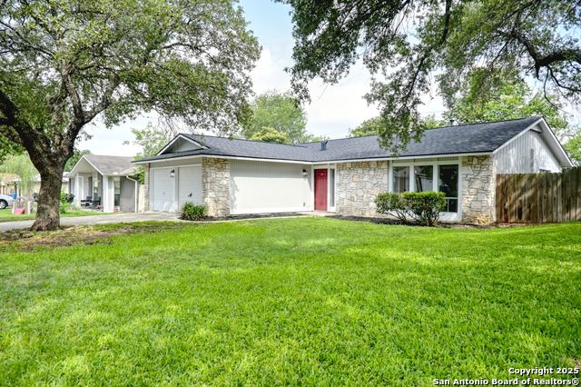

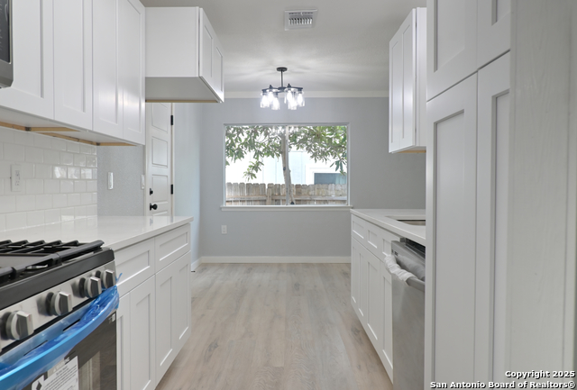
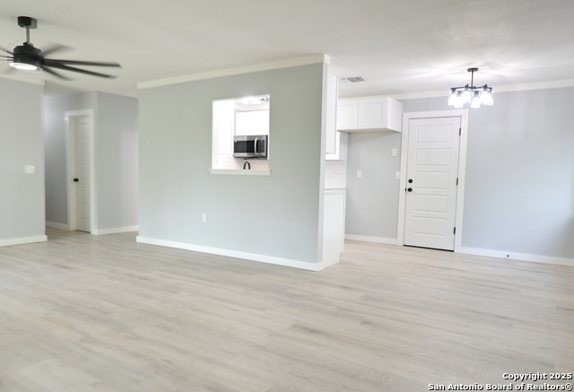
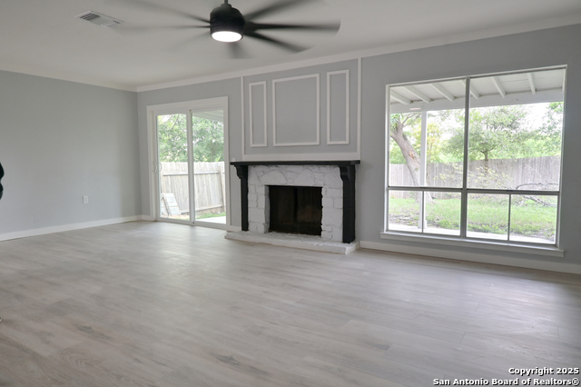
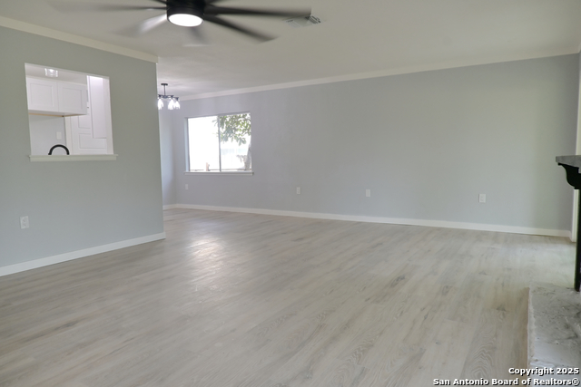
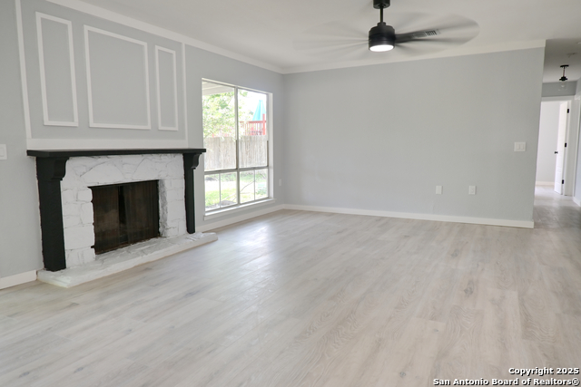
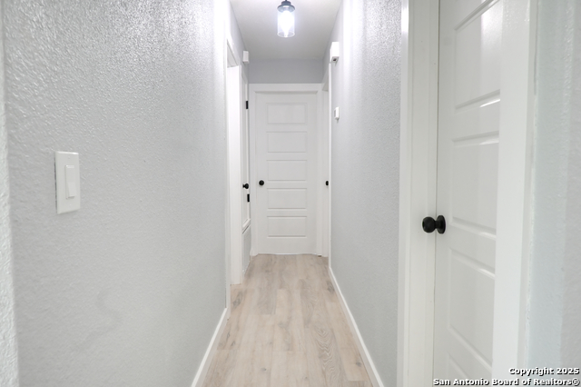
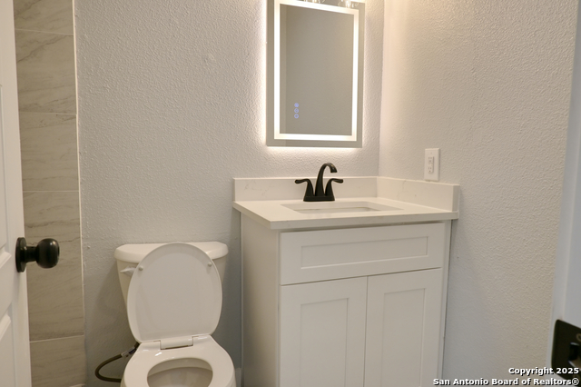
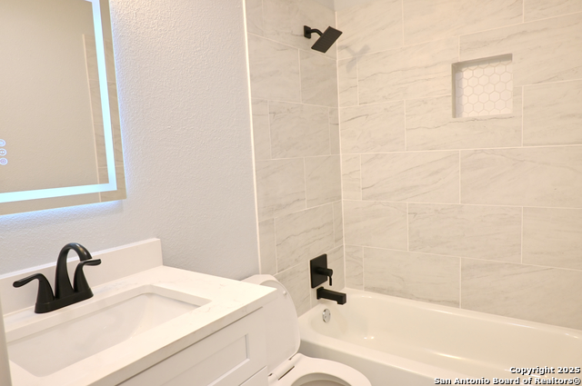
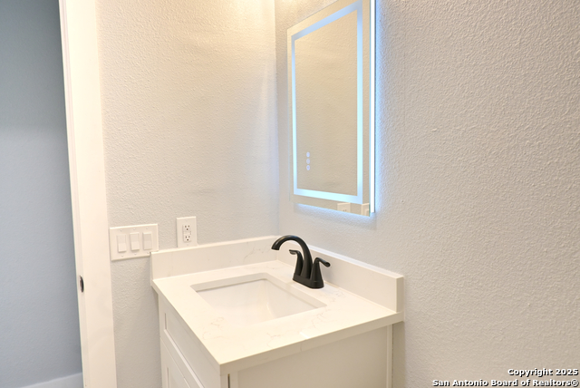
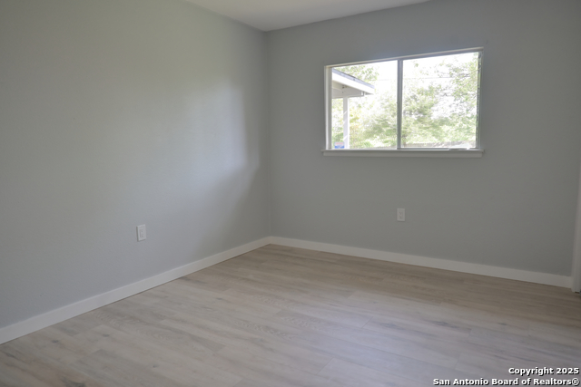
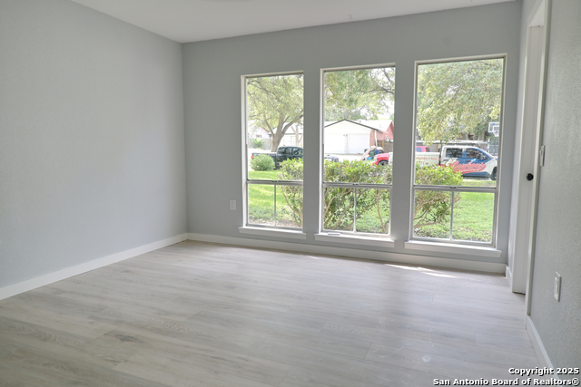
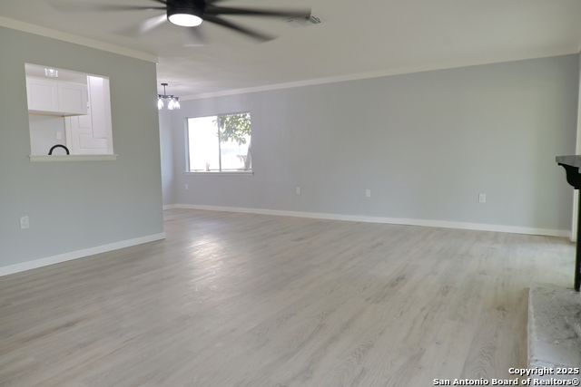
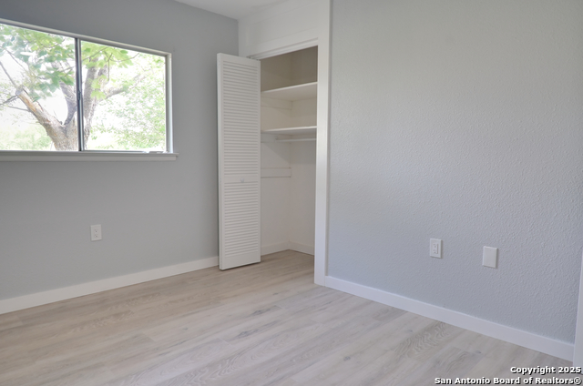
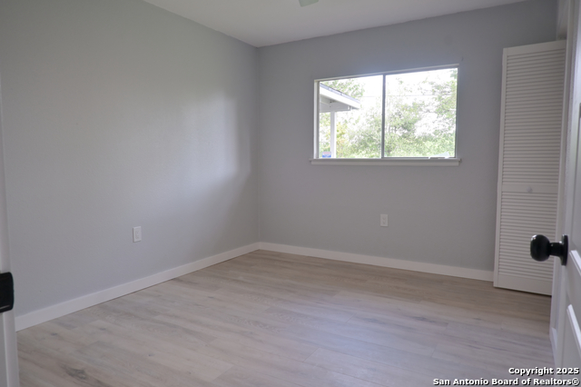
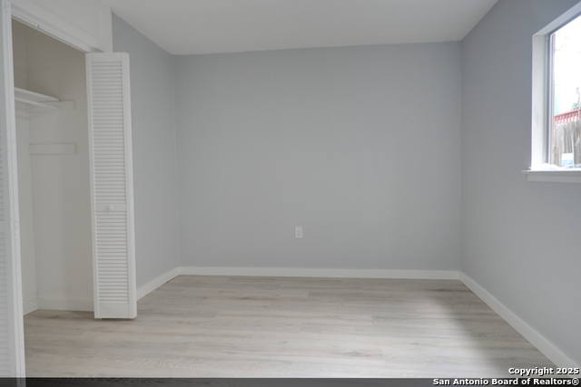
- MLS#: 1877214 ( Single Residential )
- Street Address: 12415 Cannonade
- Viewed: 32
- Price: $289,000
- Price sqft: $215
- Waterfront: No
- Year Built: 1978
- Bldg sqft: 1343
- Bedrooms: 3
- Total Baths: 2
- Full Baths: 2
- Garage / Parking Spaces: 2
- Days On Market: 103
- Additional Information
- County: BEXAR
- City: San Antonio
- Zipcode: 78233
- Subdivision: Valley Forge
- District: North East I.S.D.
- Elementary School: Call District
- Middle School: Call District
- High School: Call District
- Provided by: BT Realty & Associates
- Contact: Barry Madsen
- (726) 222-1698

- DMCA Notice
-
DescriptionThis dream home was taken down to the studs, and completely reimagined, tastefully. The 1,343 square foot single story residence boasts 3 bedrooms, 2 1/2 baths, abundant, and modern, open concept living spaces. This bright, completely remodeled home is the crown jewel. The entry boasts upgraded flooring, that leads you into entertainment living area. You can't help but focus on the gourmet kitchen. It boasts new upgraded cabinets, granite countertops, brand new appliances, lighting, and new dishwasher, disposal, sink, faucets and pantry. The impressive open concept living and dining space features more gorgeous upgraded flooring leading to a backyard made for entertainment. The master bedroom retreat will become your sanctuary. It's extremely private with upgraded lighting, doors, closets and a completely reimagined owner's bathroom. . There are 2 additional bedrooms with full upgrades that offer 5 panel doors, great closet space, ceiling fans, natural light, new flooring througout. They share access to the well appointed second full bathroom with granite counters, great storage and a tub shower combo, with gorgeous surround. This beautiful home is completely permitted and inspected by the City of San Antonio including upgraded foundation, new electrical, upgraded plumbing, new insulation, new roof, new HVAC systems and ductwork, new drywall, paint, cabinets, flooring and doors!
Features
Possible Terms
- Conventional
- FHA
- VA
- Other
Air Conditioning
- One Central
Apprx Age
- 47
Block
- 33
Builder Name
- N/A
Construction
- Pre-Owned
Contract
- Exclusive Agency
Days On Market
- 89
Dom
- 89
Elementary School
- Call District
Exterior Features
- Brick
- Wood
- Siding
Fireplace
- Not Applicable
Floor
- Laminate
Foundation
- Slab
Garage Parking
- Two Car Garage
Heating
- Central
Heating Fuel
- Other
High School
- Call District
Home Owners Association Mandatory
- None
Inclusions
- Ceiling Fans
- Chandelier
- Washer Connection
- Dryer Connection
- Stove/Range
- Disposal
- Dishwasher
- Smoke Alarm
Instdir
- Take Thousand Oaks Dr to Old O'Connor Rd Continue on Old O'Connor Rd. Drive to Cannonade St
Interior Features
- One Living Area
- Liv/Din Combo
Kitchen Length
- 12
Legal Desc Lot
- 32
Legal Description
- Ncb 16667 Blk 33 Lot 32
Middle School
- Call District
Neighborhood Amenities
- None
Occupancy
- Vacant
Owner Lrealreb
- No
Ph To Show
- 7262221698
Possession
- Closing/Funding
Property Type
- Single Residential
Recent Rehab
- Yes
Roof
- Composition
School District
- North East I.S.D.
Source Sqft
- Appsl Dist
Style
- One Story
Total Tax
- 5052
Views
- 32
Water/Sewer
- Water System
- Sewer System
Window Coverings
- None Remain
Year Built
- 1978
Property Location and Similar Properties