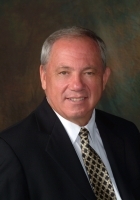
- Ron Tate, Broker,CRB,CRS,GRI,REALTOR ®,SFR
- By Referral Realty
- Mobile: 210.861.5730
- Office: 210.479.3948
- Fax: 210.479.3949
- rontate@taterealtypro.com
Property Photos




































































- MLS#: 1877182 ( Single Residential )
- Street Address: 2561 Stoney Creek
- Viewed: 150
- Price: $1,125,000
- Price sqft: $335
- Waterfront: No
- Year Built: 1995
- Bldg sqft: 3358
- Bedrooms: 4
- Total Baths: 5
- Full Baths: 4
- 1/2 Baths: 1
- Garage / Parking Spaces: 4
- Days On Market: 197
- Acreage: 7.13 acres
- Additional Information
- County: COMAL
- City: Bulverde
- Zipcode: 78163
- Subdivision: Stoney Creek
- District: Comal
- Elementary School: Johnson Ranch
- Middle School: Smiton Valley
- High School: Smiton Valley
- Provided by: Keller Williams City-View
- Contact: Kim Clark
- (210) 827-7355

- DMCA Notice
-
DescriptionFully fenced Horse Property includes a gorgeous Hill Country home with Guest House on 7.13 park like acres and has so much to offer! The 2,486 sq. ft. main house has been totally remodeled, including an island Kitchen with quartz counters, farmhouse sink, shiplap backsplash & stainless appliances. The owners retreat features a cozy fireplace & a totally remodeled bath with stand alone tub, spacious shower, his & hers closets, shiplap & a barn door. The living room boasts a floor to ceiling rock wall with fireplace & a two story wall of windows with expansive views of the surrounding countryside. The home is a single story with only one private bedroom upstairs with its own full bath & spacious walk in closet. A designated Study completes the package! The Guest House has approx. 872 sq.ft and was completed in 2024. It features a modern Kitchen with quartz counters, Living Room with towering windows with hill country views, 1 bdrm, 1 bath & a bonus room with work space & bunk beds. Perfect for the multi generational family or beautifully set up for an Airbnb! Guest house is also equipped with a 26KW Generac generator, powered by a 1,000 gallon buried propane tank and is connected to the well so there will be no loss of power or water during freezes or power outages! Four garage spaces provide lots of room for all of your toys & two come equipped with charging stations for your electric cars. One of the garage bays makes the perfect workshop with its own 1/2 bath & a side overhead door for ventilation. The oversized 800GPD Aerobic Septic system was installed in 2023 & the well comes with a 3,750 gallon storage tank. The private 7.13 acre property with wet weather creek is fully fenced including a separate fence & automatic gate surrounding the homes and has been beautifully maintained. Bring your horses! All of this and no HOA, plus fantastic Comal County schools and easy access to everything San Antonio or New Braunfels has to offer! Bring your horses!
Features
Possible Terms
- Conventional
- FHA
- VA
- Cash
Accessibility
- No Carpet
- First Floor Bath
- Full Bath/Bed on 1st Flr
- First Floor Bedroom
- Stall Shower
Air Conditioning
- One Central
Apprx Age
- 30
Builder Name
- Custom
Construction
- Pre-Owned
Contract
- Exclusive Right To Sell
Days On Market
- 194
Currently Being Leased
- No
Dom
- 194
Elementary School
- Johnson Ranch
Energy Efficiency
- Tankless Water Heater
- Programmable Thermostat
- Double Pane Windows
- Low E Windows
- High Efficiency Water Heater
- Ceiling Fans
Exterior Features
- Stone/Rock
- Siding
- Cement Fiber
Fireplace
- Two
- Living Room
- Primary Bedroom
- Gas
- Stone/Rock/Brick
Floor
- Carpeting
- Wood
- Stone
Foundation
- Slab
Garage Parking
- Four or More Car Garage
- Detached
- Attached
- Side Entry
Heating
- Central
Heating Fuel
- Electric
High School
- Smithson Valley
Home Owners Association Mandatory
- None
Home Faces
- East
Inclusions
- Ceiling Fans
- Chandelier
- Washer Connection
- Dryer Connection
- Cook Top
- Built-In Oven
- Microwave Oven
- Disposal
- Dishwasher
- Ice Maker Connection
- Water Softener (owned)
- Vent Fan
- Smoke Alarm
- Electric Water Heater
- Garage Door Opener
- Smooth Cooktop
- Down Draft
- Solid Counter Tops
- Private Garbage Service
Instdir
- Turn on Stoney Creek off of State Hwy 46
Interior Features
- One Living Area
- Eat-In Kitchen
- Island Kitchen
- Breakfast Bar
- Walk-In Pantry
- Study/Library
- Shop
- Utility Room Inside
- Secondary Bedroom Down
- High Ceilings
- Open Floor Plan
- Pull Down Storage
- High Speed Internet
- Laundry Room
- Walk in Closets
- Attic - Pull Down Stairs
Kitchen Length
- 14
Legal Desc Lot
- 30
Legal Description
- Stoney Creek 2
- Lot 30
Lot Description
- Bluff View
- County VIew
- Horses Allowed
- 5 - 14 Acres
- Partially Wooded
- Mature Trees (ext feat)
- Secluded
- Gently Rolling
- Creek - Seasonal
Lot Improvements
- Street Paved
Middle School
- Smithson Valley
Miscellaneous
- Home Service Plan
- No City Tax
- Virtual Tour
Neighborhood Amenities
- None
Occupancy
- Owner
Other Structures
- Guest House
- Second Garage
- Second Residence
- Workshop
Owner Lrealreb
- No
Ph To Show
- 210-222-2227
Possession
- Closing/Funding
Property Type
- Single Residential
Recent Rehab
- Yes
Roof
- Composition
School District
- Comal
Source Sqft
- Appsl Dist
Style
- One Story
- Texas Hill Country
Total Tax
- 11372
Utility Supplier Gas
- PROPANE
Utility Supplier Sewer
- SEPTIC
Utility Supplier Water
- WELL
Views
- 150
Virtual Tour Url
- https://listings.atg.photography/videos/019789b9-5618-72c6-860f-00138f06f892
Water/Sewer
- Private Well
- Aerobic Septic
- Water Storage
Window Coverings
- Some Remain
Year Built
- 1995
Property Location and Similar Properties