
- Ron Tate, Broker,CRB,CRS,GRI,REALTOR ®,SFR
- By Referral Realty
- Mobile: 210.861.5730
- Office: 210.479.3948
- Fax: 210.479.3949
- rontate@taterealtypro.com
Property Photos
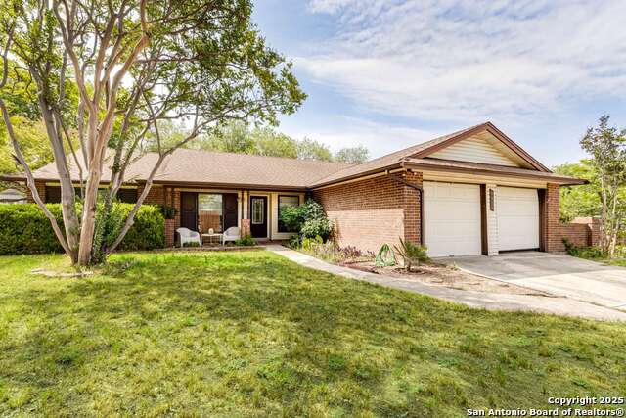

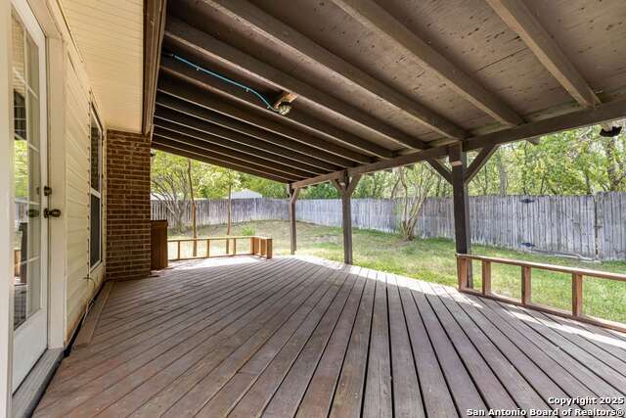
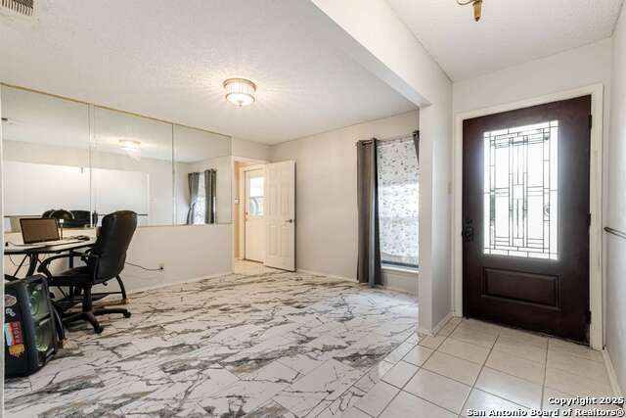
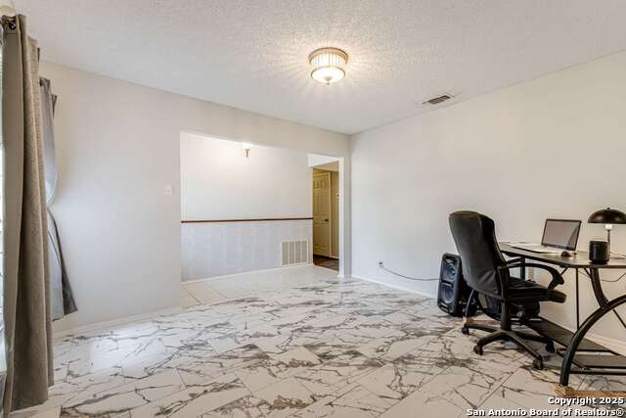
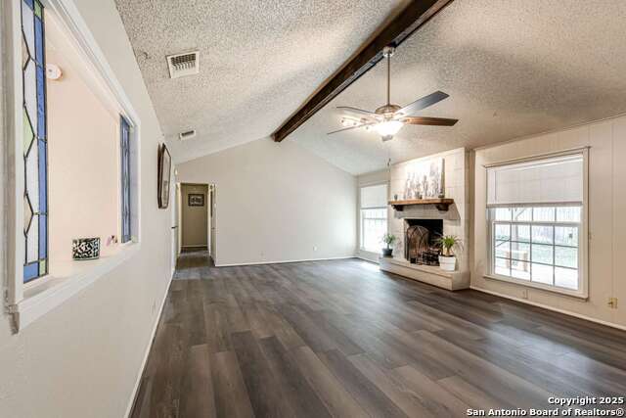
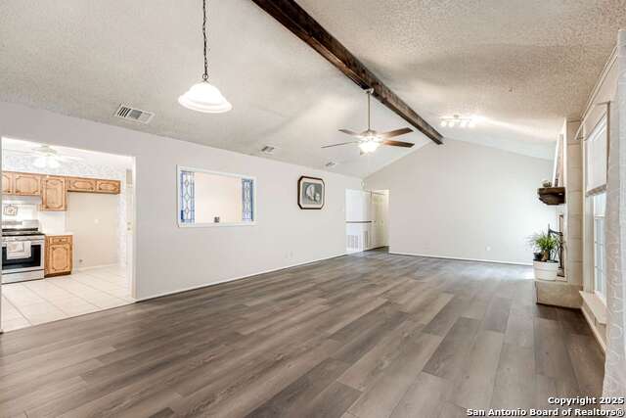
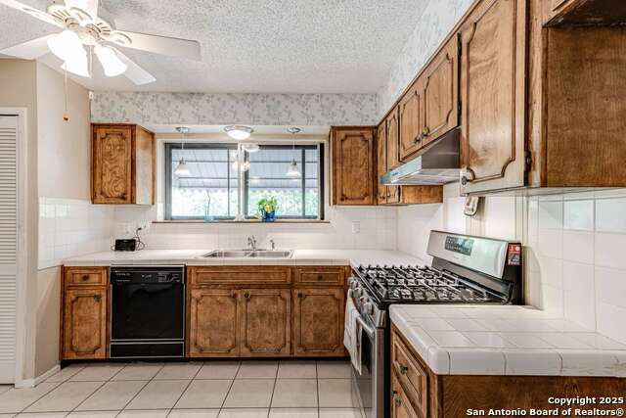
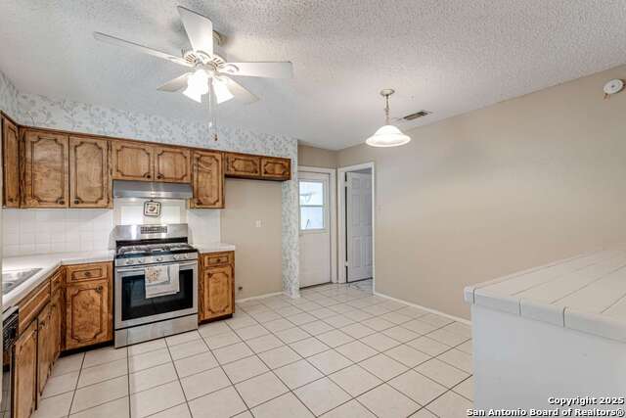
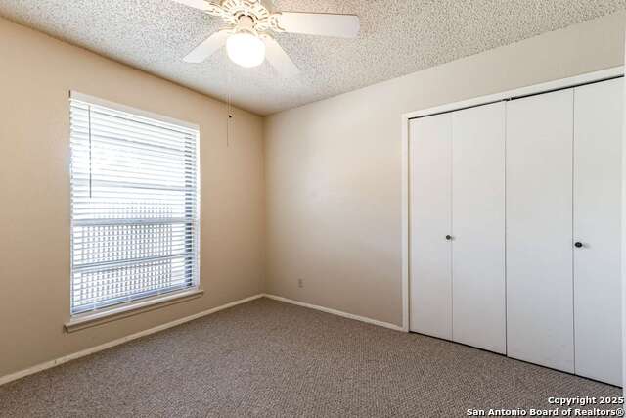
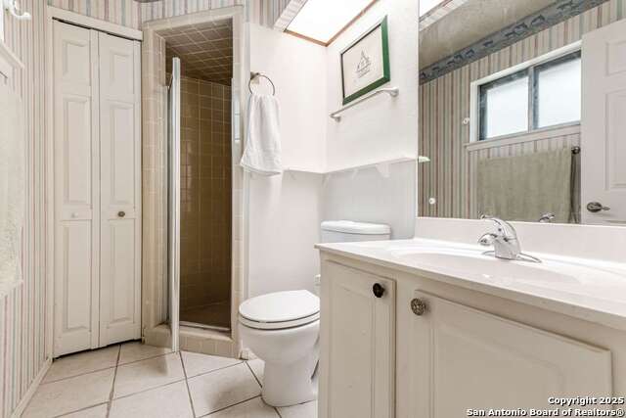
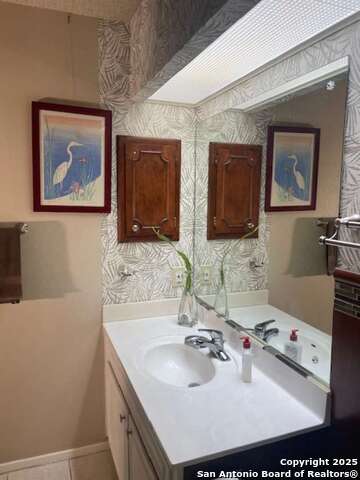
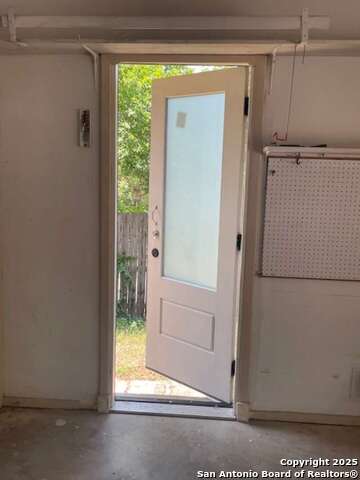
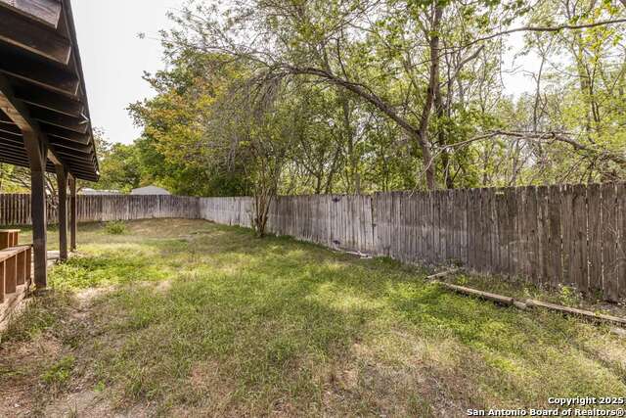
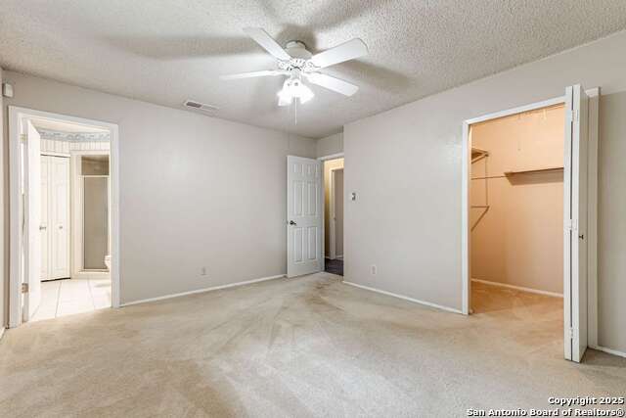
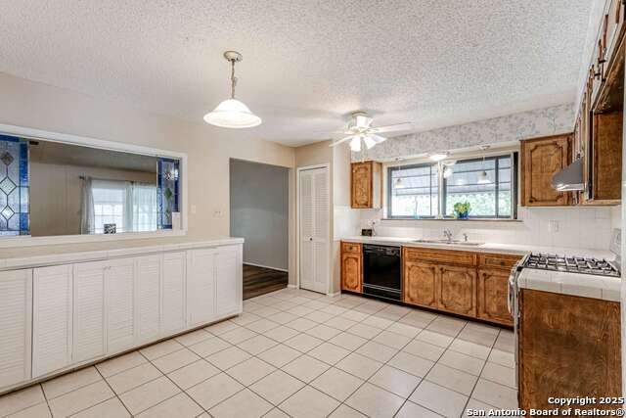
- MLS#: 1877160 ( Single Residential )
- Street Address: 5914 Oak Country
- Viewed: 15
- Price: $298,800
- Price sqft: $176
- Waterfront: No
- Year Built: 1977
- Bldg sqft: 1697
- Bedrooms: 3
- Total Baths: 2
- Full Baths: 2
- Garage / Parking Spaces: 2
- Days On Market: 29
- Additional Information
- County: BEXAR
- City: San Antonio
- Zipcode: 78247
- Subdivision: High Country Estates
- District: North East I.S.D.
- Elementary School: Fox Run
- Middle School: Wood
- High School: Madison
- Provided by: Congress Realty, Inc
- Contact: Jared English
- (888) 881-4118

- DMCA Notice
-
DescriptionMany upgrades and improvements on house including insulated windows, new floors, painting, wall paper in several areas, stained cabinets in Kitchen, new doors, light fixtures, new code compliant electrical panel & circuit breakers. 2LVAR Two Living Areas, 2ETAR Two Eating Areas, STUDY Study/Office, OPEN Open Floor Plan, HGHCL High Ceilings, WIC Walk In Closets
Features
Possible Terms
- Conventional
- Cash
Air Conditioning
- One Central
Apprx Age
- 48
Builder Name
- Sitterly Homes
Construction
- Pre-Owned
Contract
- Exclusive Right To Sell
Days On Market
- 25
Currently Being Leased
- No
Dom
- 25
Elementary School
- Fox Run
Exterior Features
- 3 Sides Masonry
Fireplace
- One
- Living Room
Floor
- Carpeting
- Vinyl
- Ceramic Tile
Foundation
- Slab
Garage Parking
- Two Car Garage
Heating
- Central
Heating Fuel
- Natural Gas
High School
- Madison
Home Owners Association Mandatory
- None
Inclusions
- Ceiling Fans
- Self-Cleaning Oven
- Dishwasher
- Disposal
- Smoke Alarm
- City Garbage service
Instdir
- Located in NE section of San Antonio
- Texas - From Loop 1604
- head East on Judson Road
- drive 1.7 miles
- turn left onto Oak country Way about 0.2 miles
- house on right side
Interior Features
- One Living Area
Kitchen Length
- 15
Legal Desc Lot
- 10
Legal Description
- Ncb 16394 Blk 1 Lot 10
Lot Description
- 1/4 - 1/2 Acre
Lot Improvements
- Street Paved
Middle School
- Wood
Miscellaneous
- Home Service Plan
Neighborhood Amenities
- Park/Playground
Occupancy
- Vacant
Owner Lrealreb
- No
Ph To Show
- 210-618-7139
Possession
- Closing/Funding
Property Type
- Single Residential
Roof
- Composition
School District
- North East I.S.D.
Source Sqft
- Appsl Dist
Style
- One Story
Total Tax
- 5670
Utility Supplier Elec
- CPS Energy
Utility Supplier Gas
- CPS Energy
Utility Supplier Grbge
- City of S A
Utility Supplier Sewer
- SAWS
Utility Supplier Water
- SAWS
Views
- 15
Water/Sewer
- City
Window Coverings
- All Remain
Year Built
- 1977
Property Location and Similar Properties