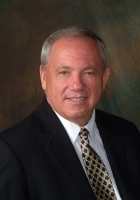
- Ron Tate, Broker,CRB,CRS,GRI,REALTOR ®,SFR
- By Referral Realty
- Mobile: 210.861.5730
- Office: 210.479.3948
- Fax: 210.479.3949
- rontate@taterealtypro.com
Property Photos
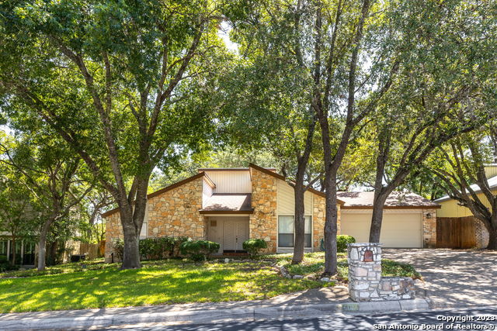

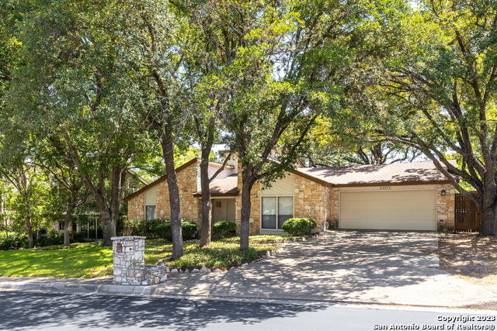
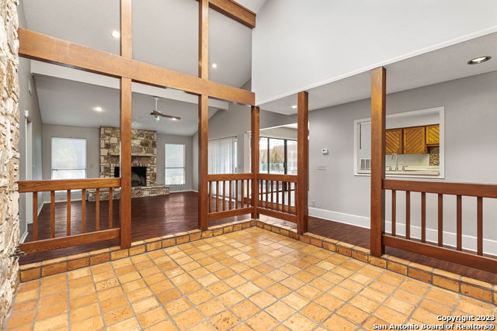
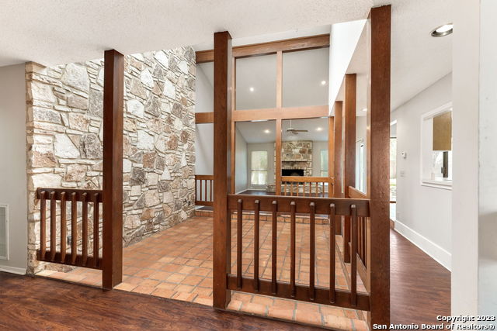
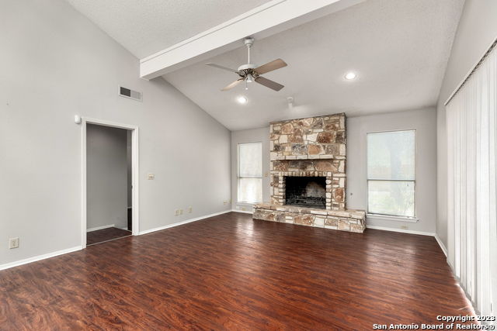
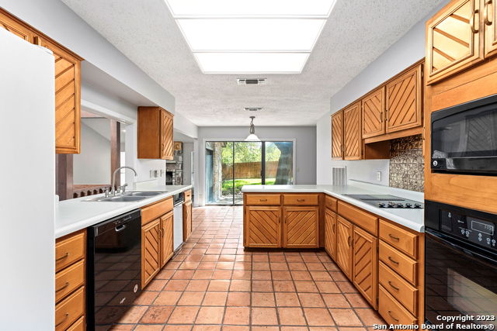
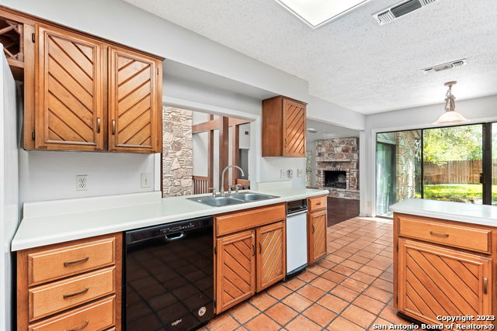
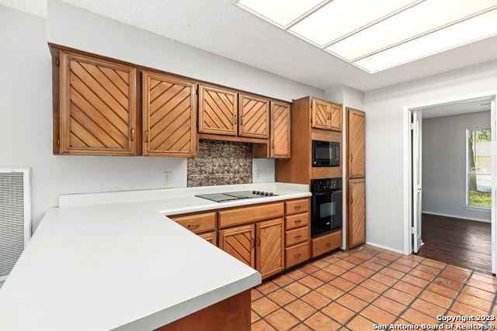
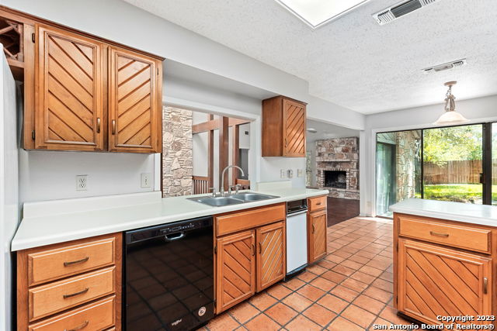
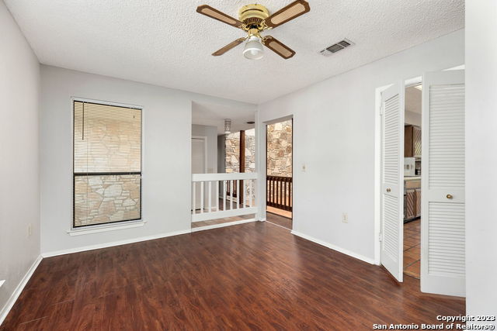
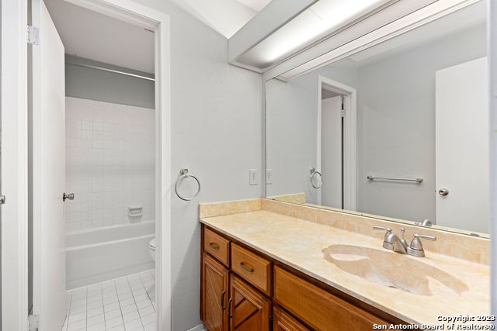
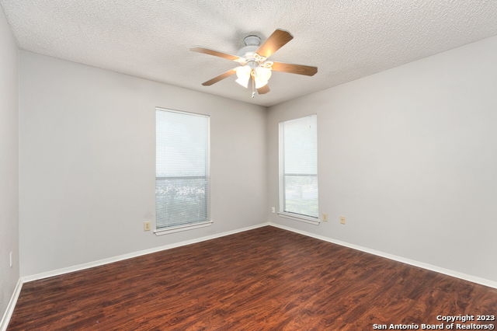
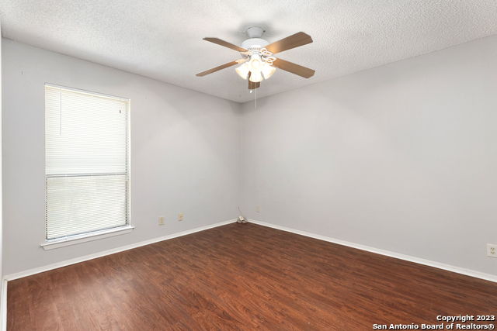
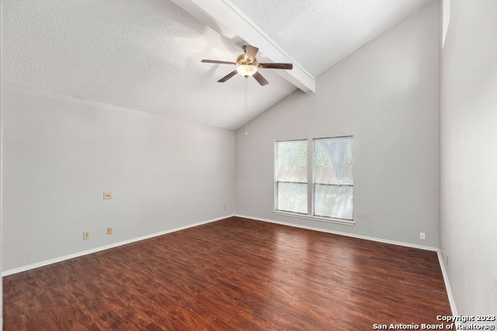
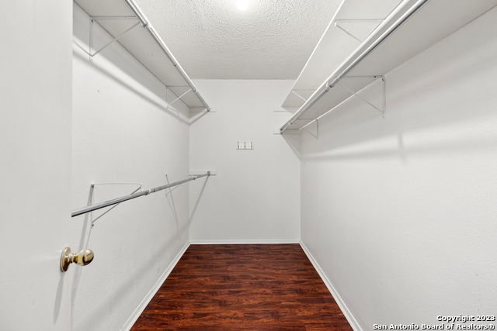
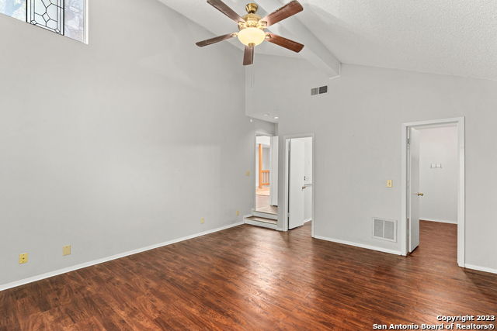
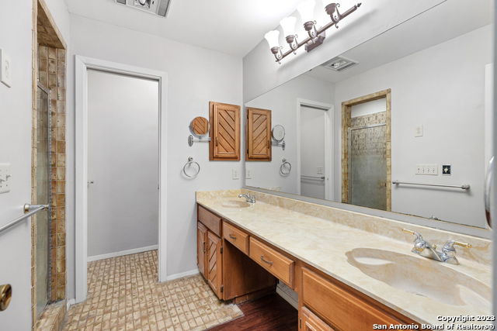
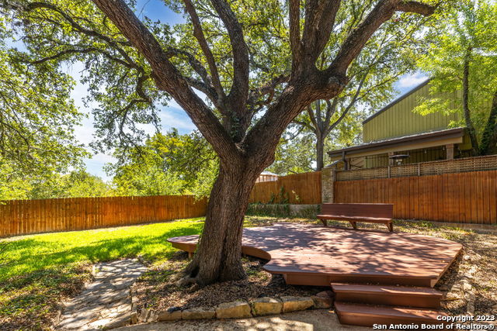
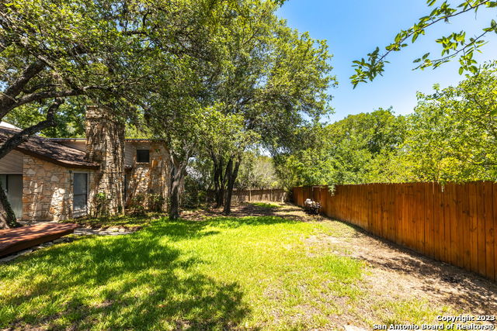
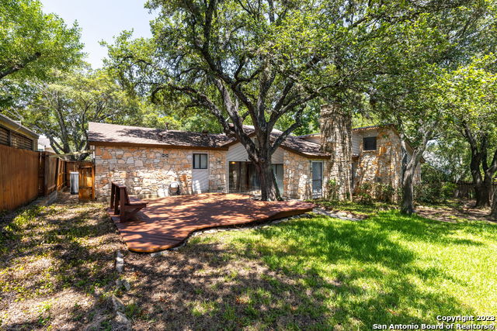
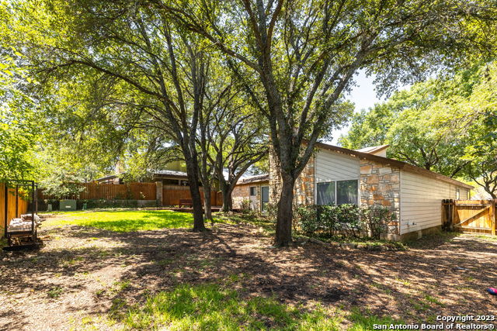
- MLS#: 1877136 ( Single Residential )
- Street Address: 15611 Trail Bluff
- Viewed: 21
- Price: $325,000
- Price sqft: $154
- Waterfront: No
- Year Built: 1980
- Bldg sqft: 2104
- Bedrooms: 3
- Total Baths: 2
- Full Baths: 2
- Garage / Parking Spaces: 2
- Days On Market: 33
- Additional Information
- County: BEXAR
- City: San Antonio
- Zipcode: 78247
- Subdivision: Green Spring Valley
- District: North East I.S.D.
- Elementary School: Redland Oaks
- Middle School: Driscoll
- High School: Macarthur
- Provided by: Keller Williams City-View
- Contact: Susie Trefzer
- (210) 601-3905

- DMCA Notice
-
DescriptionBeautiful 3 bedroom, 2 bath home for sale in the highly sought after green spring valley subdivisiion. Atrium, high ceilings, split floorplan, large living area with rock fireplace, separate dining room, 2 car garage, many mature trees, large wooden deck in backyard under beautiful huge oak tree, privacy fenced, utility room inside. Great location with easy access to loop 1604. Subdivision offers swimming pool within close walking distance to this property. Neighborhood ammenities also include a clubhouse, walking/jogging trail, tennis court, pickleball court, park/playground, sports court, and bbq grills. Located close to grocery stores and shopping.
Features
Possible Terms
- Conventional
- FHA
- VA
- Cash
Air Conditioning
- One Central
Apprx Age
- 45
Block
- 16
Builder Name
- UNKNOWN
Construction
- Pre-Owned
Contract
- Exclusive Right To Sell
Days On Market
- 19
Currently Being Leased
- Yes
Dom
- 19
Elementary School
- Redland Oaks
Exterior Features
- Stone/Rock
- Siding
Fireplace
- One
Floor
- Saltillo Tile
Foundation
- Slab
Garage Parking
- Two Car Garage
- Attached
Heating
- Central
- Heat Pump
Heating Fuel
- Electric
High School
- Macarthur
Home Owners Association Fee
- 109.55
Home Owners Association Frequency
- Quarterly
Home Owners Association Mandatory
- Mandatory
Home Owners Association Name
- GREEN SPRING VALLEY HOA
Inclusions
- Ceiling Fans
- Washer Connection
- Dryer Connection
- Cook Top
- Built-In Oven
- Microwave Oven
- Refrigerator
- Disposal
- Dishwasher
- Trash Compactor
- Ice Maker Connection
- Garage Door Opener
Instdir
- GREEN SPRING DR. / TRAIL BLUFF
Interior Features
- One Living Area
- Separate Dining Room
- Eat-In Kitchen
- Two Eating Areas
- Atrium
- Utility Room Inside
- High Ceilings
- Skylights
Kitchen Length
- 12
Legal Description
- LOT3 BLK16 NCB18890
Middle School
- Driscoll
Multiple HOA
- No
Neighborhood Amenities
- Pool
- Tennis
- Clubhouse
- Park/Playground
- Jogging Trails
- Sports Court
- BBQ/Grill
Occupancy
- Tenant
Owner Lrealreb
- No
Ph To Show
- 210-222-2227
Possession
- Closing/Funding
Property Type
- Single Residential
Roof
- Composition
School District
- North East I.S.D.
Source Sqft
- Appsl Dist
Style
- One Story
- Traditional
Total Tax
- 7313.74
Utility Supplier Elec
- CPS
Utility Supplier Gas
- CPS
Utility Supplier Grbge
- CITY
Utility Supplier Sewer
- SAWS
Utility Supplier Water
- SAWS
Views
- 21
Water/Sewer
- Water System
Window Coverings
- Some Remain
Year Built
- 1980
Property Location and Similar Properties