
- Ron Tate, Broker,CRB,CRS,GRI,REALTOR ®,SFR
- By Referral Realty
- Mobile: 210.861.5730
- Office: 210.479.3948
- Fax: 210.479.3949
- rontate@taterealtypro.com
Property Photos
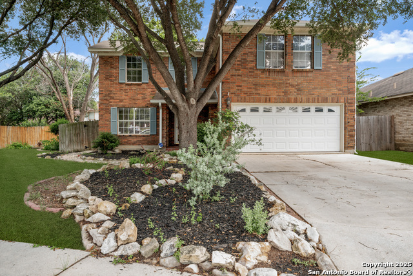

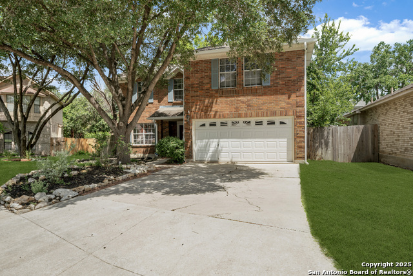
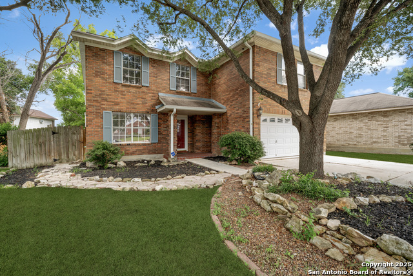
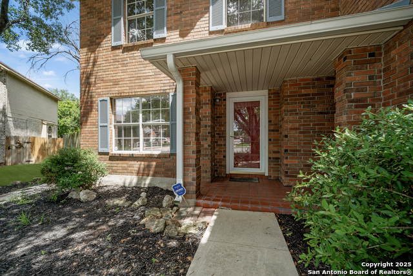
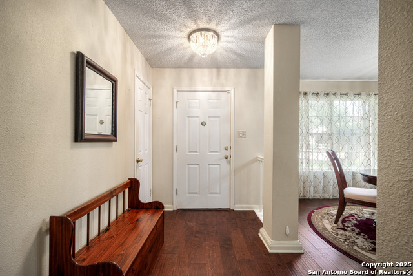
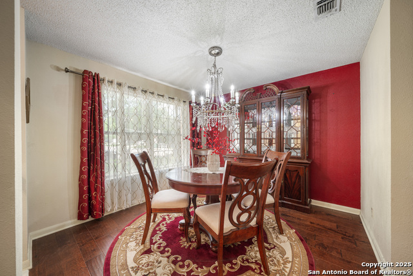
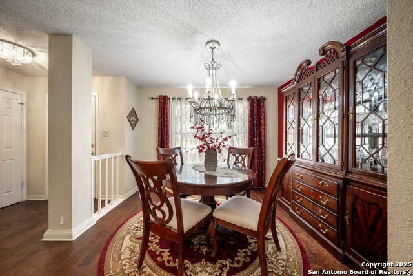
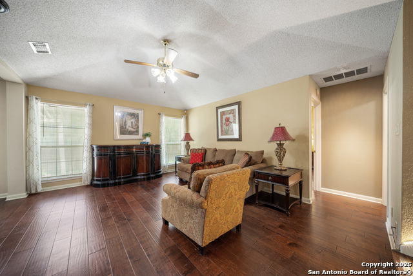
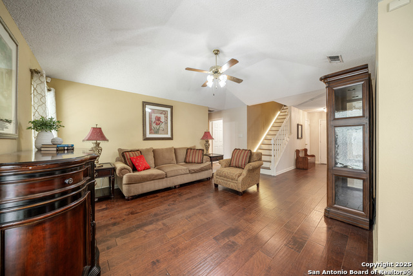
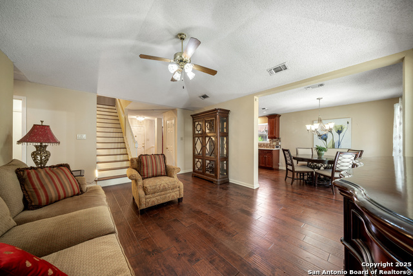
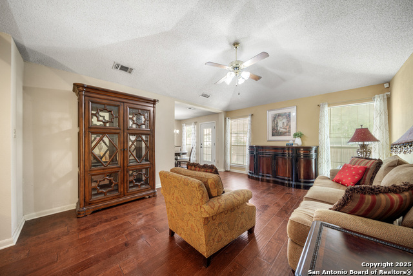
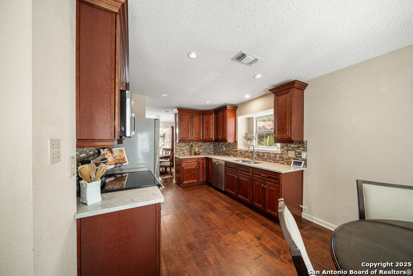
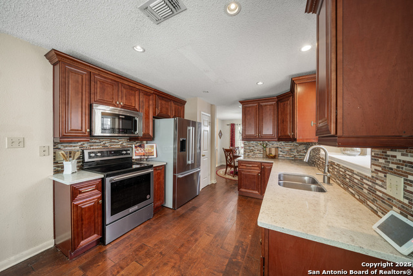
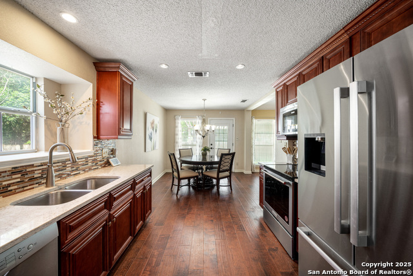
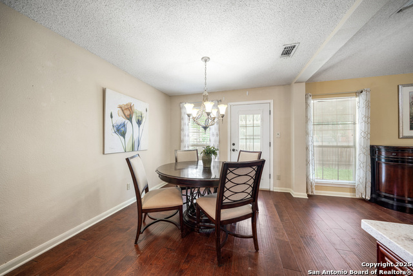
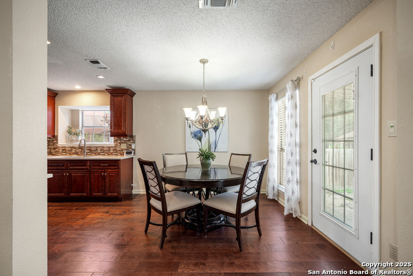
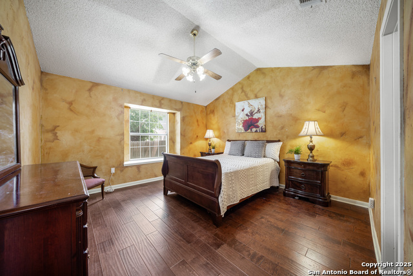
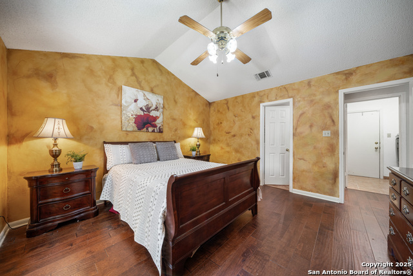
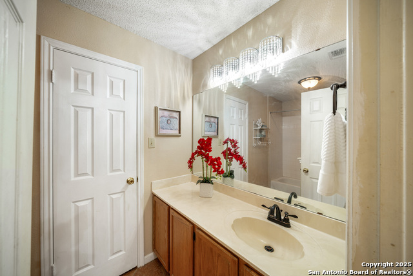
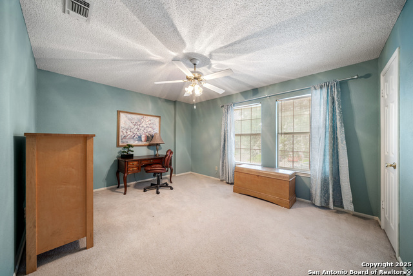
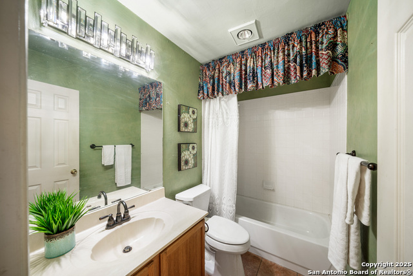
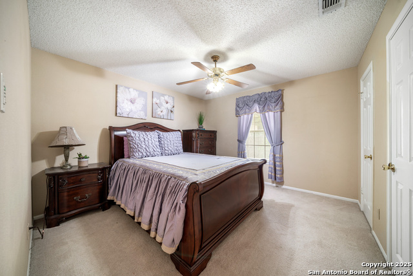
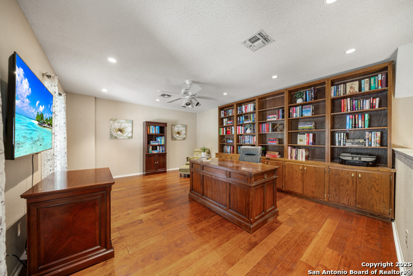
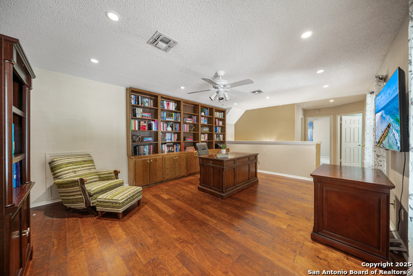
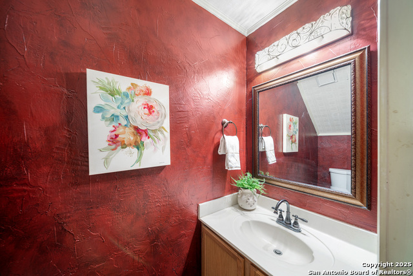
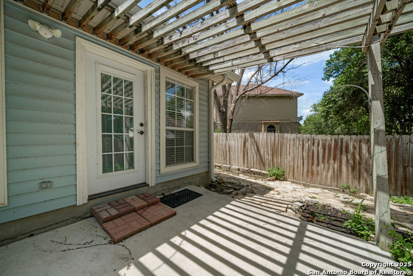
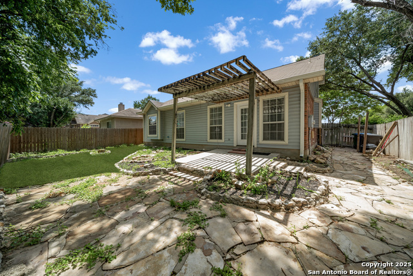
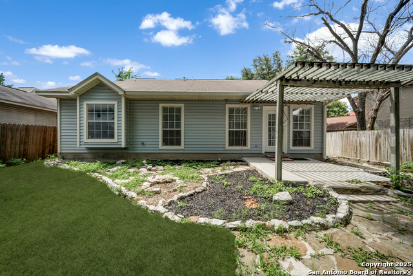
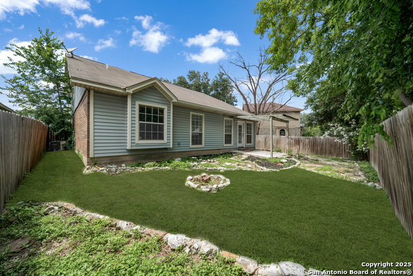
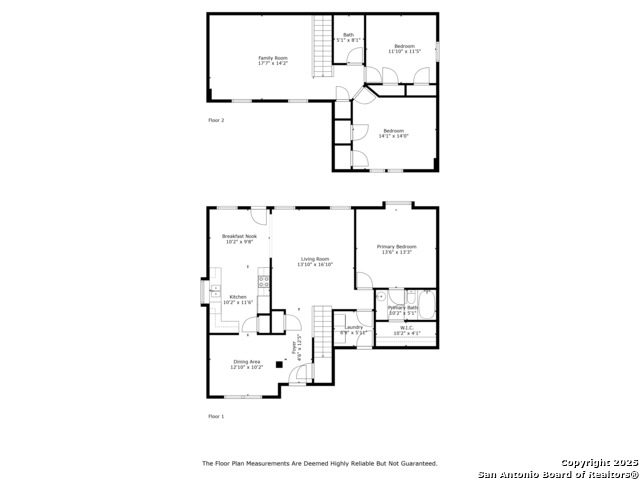
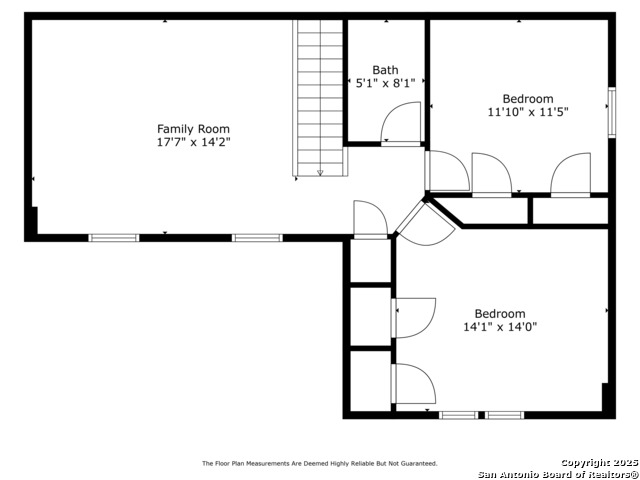
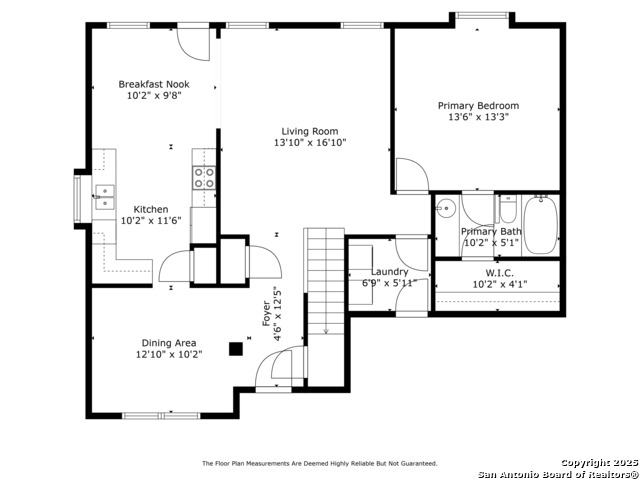
- MLS#: 1877097 ( Single Residential )
- Street Address: 4707 Aspen View
- Viewed: 60
- Price: $299,000
- Price sqft: $151
- Waterfront: No
- Year Built: 1994
- Bldg sqft: 1975
- Bedrooms: 3
- Total Baths: 3
- Full Baths: 2
- 1/2 Baths: 1
- Garage / Parking Spaces: 2
- Days On Market: 36
- Additional Information
- County: BEXAR
- City: San Antonio
- Zipcode: 78217
- Subdivision: Northern Heights
- District: North East I.S.D.
- Elementary School: Northern Hills
- Middle School: Call District
- High School: Madison
- Provided by: Keller Williams Heritage
- Contact: Jennylee Crider
- (210) 883-8974

- DMCA Notice
-
DescriptionWelcome to this charming 2 story home located in the desirable Northern Heights neighborhood, known for its mature trees, established community feel, and excellent curb appeal. Offering 3 spacious bedrooms, 2.5 bathrooms, and a 2 car garage, this 1,975 sq. ft. home blends comfort and functionality. The updated eat in kitchen is a chef's delight, featuring custom cabinetry, granite countertops, stainless steel appliances (including refrigerator), and abundant storage space. The cozy living room provides the perfect spot to relax or entertain. The primary suite is conveniently located downstairs and includes an ensuite bath and a generous walk in closet. Upstairs, you'll find a versatile game room, two additional bedrooms, and a full bath ideal for family or guests. Located in the sought after NEISD school district and just minutes from top rated schools, shopping, and restaurants, this home truly has it all. Don't miss this opportunity to live in Northern Heights!
Features
Possible Terms
- Conventional
- FHA
- VA
- Cash
Air Conditioning
- One Central
Apprx Age
- 31
Builder Name
- Gordon Hartman
Construction
- Pre-Owned
Contract
- Exclusive Right To Sell
Days On Market
- 32
Currently Being Leased
- No
Dom
- 32
Elementary School
- Northern Hills
Energy Efficiency
- Double Pane Windows
- Ceiling Fans
Exterior Features
- Brick
- 3 Sides Masonry
- Siding
Fireplace
- Not Applicable
Floor
- Carpeting
- Ceramic Tile
- Wood
Foundation
- Slab
Garage Parking
- Two Car Garage
- Attached
Heating
- Central
Heating Fuel
- Electric
High School
- Madison
Home Owners Association Fee
- 50
Home Owners Association Frequency
- Annually
Home Owners Association Mandatory
- Mandatory
Home Owners Association Name
- NORTHERN HEIGHTS HOA
Inclusions
- Ceiling Fans
- Chandelier
- Washer Connection
- Dryer Connection
- Washer
- Dryer
- Microwave Oven
- Stove/Range
- Refrigerator
- Disposal
- Dishwasher
- Smoke Alarm
- Electric Water Heater
- Garage Door Opener
- Plumb for Water Softener
- Solid Counter Tops
Instdir
- Nacogdoches Rd to Aspen View or Uhr to Aspen View
Interior Features
- Two Living Area
- Separate Dining Room
- Eat-In Kitchen
- Two Eating Areas
- Game Room
- Utility Room Inside
- High Ceilings
- Cable TV Available
- High Speed Internet
- Laundry Main Level
- Walk in Closets
Kitchen Length
- 12
Legal Desc Lot
- 48
Legal Description
- Ncb 14578 Blk 7 Lot 48 (Northern Heights Ut-1)
Lot Description
- Cul-de-Sac/Dead End
- Mature Trees (ext feat)
- Level
Lot Improvements
- Street Paved
- Curbs
- Sidewalks
Middle School
- Call District
Miscellaneous
- Virtual Tour
Multiple HOA
- No
Neighborhood Amenities
- None
Occupancy
- Other
Owner Lrealreb
- No
Ph To Show
- 210-222-2227
Possession
- Closing/Funding
Property Type
- Single Residential
Roof
- Composition
School District
- North East I.S.D.
Source Sqft
- Appsl Dist
Style
- Two Story
Total Tax
- 6008.7
Views
- 60
Virtual Tour Url
- https://listings.atg.photography/videos/019789b9-61c9-7318-ac46-580a4f632b2b?v=326
Water/Sewer
- Water System
- Sewer System
Window Coverings
- Some Remain
Year Built
- 1994
Property Location and Similar Properties