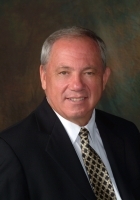
- Ron Tate, Broker,CRB,CRS,GRI,REALTOR ®,SFR
- By Referral Realty
- Mobile: 210.861.5730
- Office: 210.479.3948
- Fax: 210.479.3949
- rontate@taterealtypro.com
Property Photos
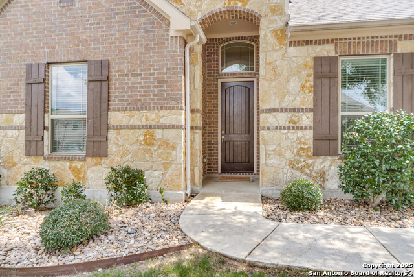

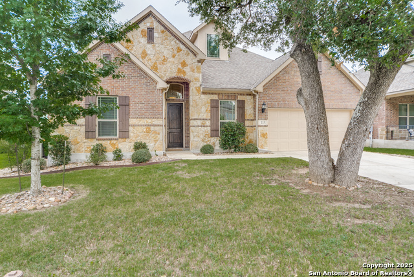
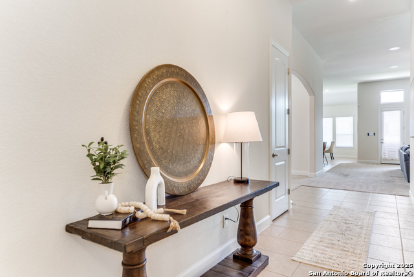
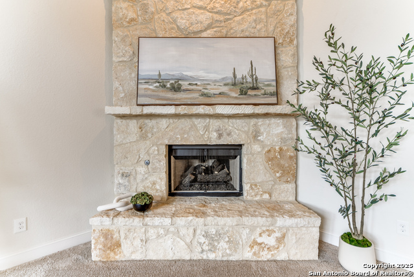
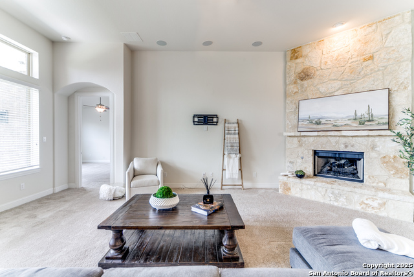
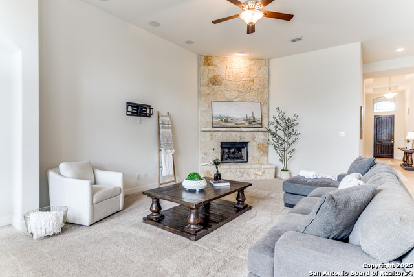
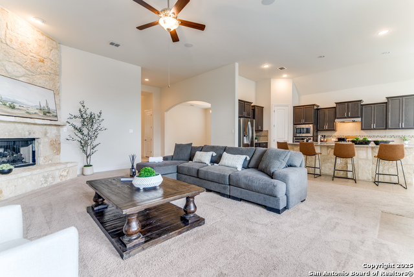
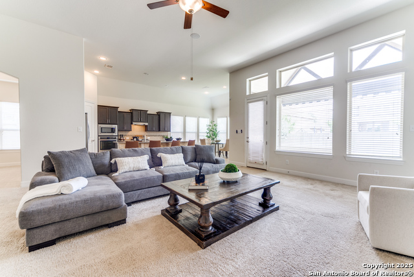
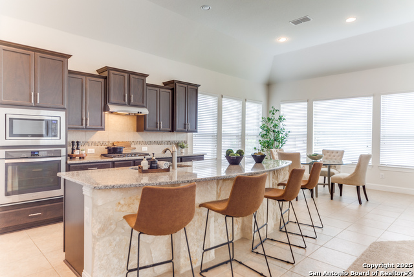
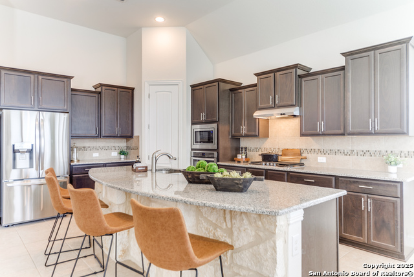
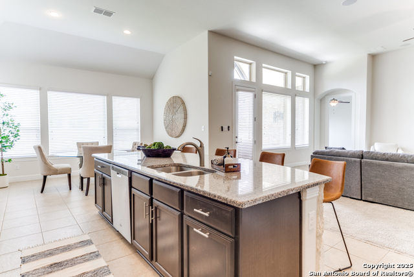
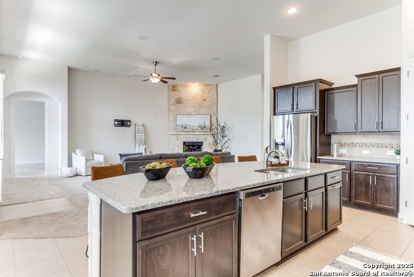
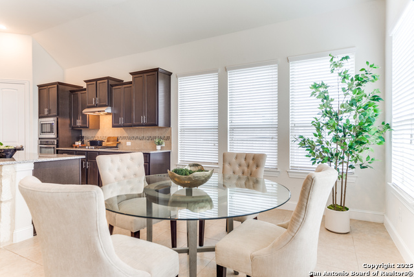
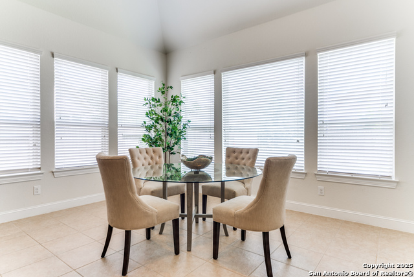
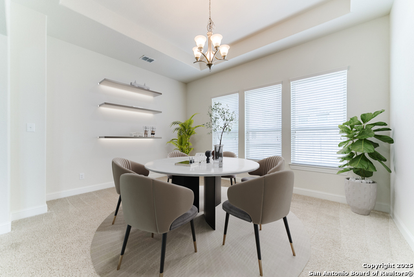
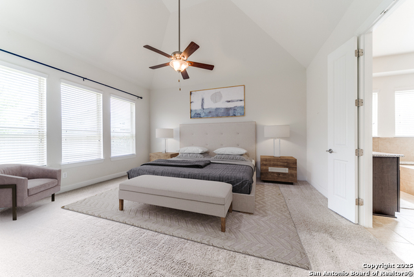
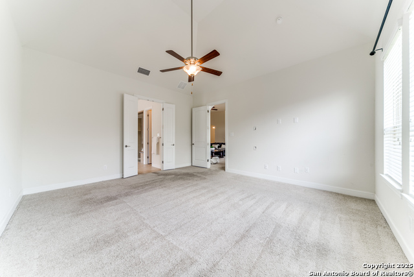
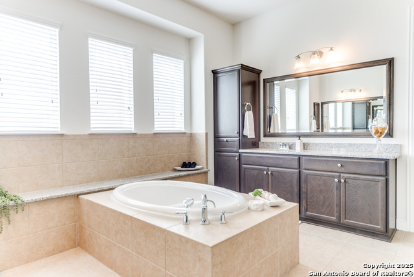
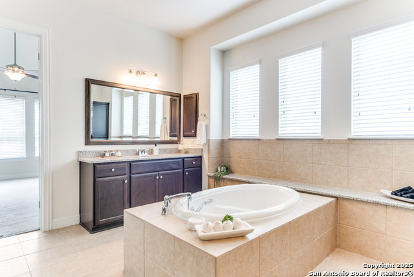
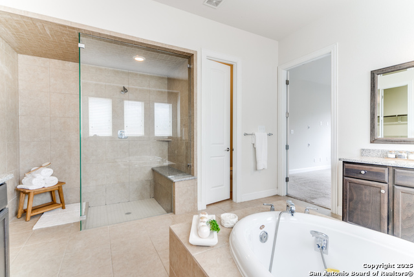
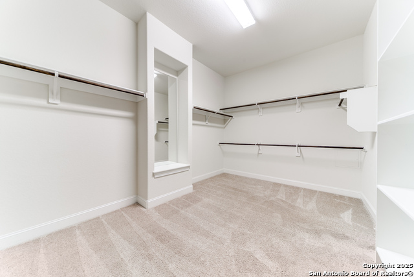
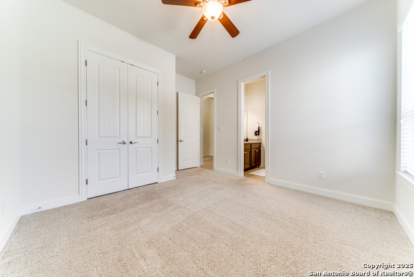
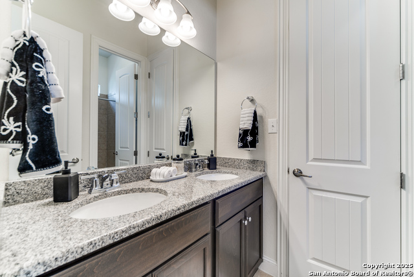
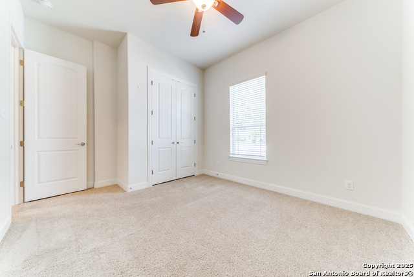
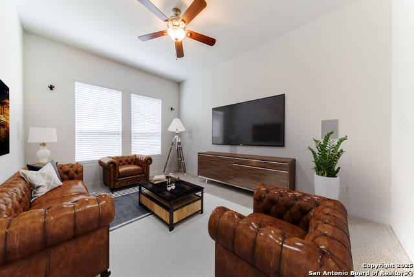
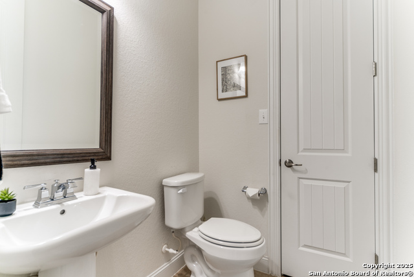
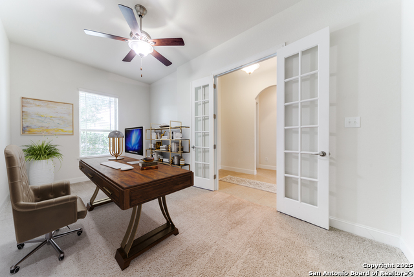
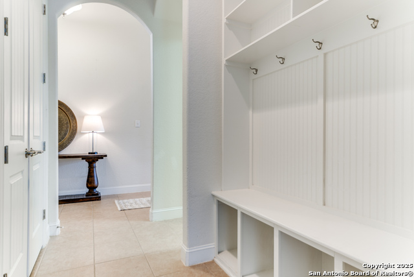
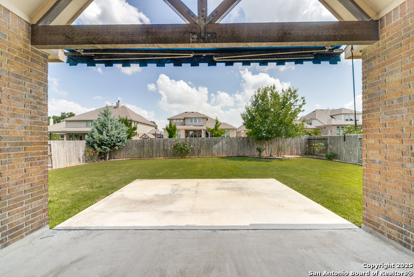
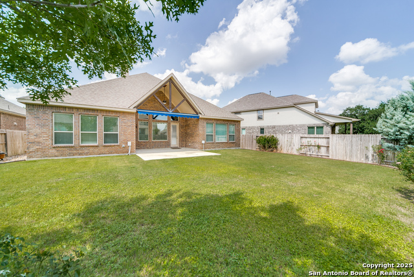
- MLS#: 1877091 ( Single Residential )
- Street Address: 233 Branson Falls
- Viewed: 11
- Price: $562,900
- Price sqft: $185
- Waterfront: No
- Year Built: 2017
- Bldg sqft: 3045
- Bedrooms: 4
- Total Baths: 3
- Full Baths: 2
- 1/2 Baths: 1
- Garage / Parking Spaces: 2
- Days On Market: 190
- Additional Information
- County: KENDALL
- City: Boerne
- Zipcode: 78006
- Subdivision: Regent Park
- District: Boerne
- Elementary School: Kendall
- Middle School: Boerne S
- High School: Champion
- Provided by: San Antonio Portfolio KW RE
- Contact: Kevin Best
- (210) 260-5111

- DMCA Notice
-
Description*OPEN HOUSE SUNDAY 8/24 FROM 12PM 2PM* PRICED BELOW MARKET VALUE!! Located in the sought after Regent Park neighborhood, this well designed home offers a functional layout with plenty of space for everyday living. As you enter, you're welcomed by high ceilings that create an open and airy feel. To the right is a dedicated office ideal for working from home or studying. To the left, two guest bedrooms share a convenient Jack and Jill bathroom. The main living area features a spacious open floor plan, including a separate dining room and a comfortable living room with a floor to ceiling stone gas fireplace. The adjacent island kitchen offers gas cooking, plenty of cabinet storage, a walk in pantry, and a designated breakfast area. The primary bedroom is generously sized and includes an en suite bathroom with separate vanities, a glass walk in shower, soaking tub, and a large walk in closet. A media room, which can also function as a fourth bedroom, comes equipped with built in speakers and has a half bathroom attached. Out back, enjoy the covered patio, privacy fence, and a good sized yard great for relaxing or outdoor activities. Additional features include a laundry room and an oversized two car garage, offering extra storage space. This home offers practical living in a great location schedule your showing today!
Features
Possible Terms
- Conventional
- FHA
- VA
- Cash
Air Conditioning
- One Central
Builder Name
- Gehan
Construction
- Pre-Owned
Contract
- Exclusive Right To Sell
Days On Market
- 377
Dom
- 186
Elementary School
- Kendall Elementary
Energy Efficiency
- Programmable Thermostat
- Double Pane Windows
- Ceiling Fans
Exterior Features
- Brick
- 4 Sides Masonry
- Stone/Rock
Fireplace
- One
- Living Room
- Gas Logs Included
- Gas
Floor
- Carpeting
- Ceramic Tile
Foundation
- Slab
Garage Parking
- Two Car Garage
- Attached
Heating
- Central
- 1 Unit
Heating Fuel
- Natural Gas
High School
- Champion
Home Owners Association Fee
- 900
Home Owners Association Frequency
- Annually
Home Owners Association Mandatory
- Mandatory
Home Owners Association Name
- REGENT PARK HOMEOWNERS ASSOCIATION
Inclusions
- Ceiling Fans
- Chandelier
- Washer Connection
- Dryer Connection
- Built-In Oven
- Self-Cleaning Oven
- Microwave Oven
- Stove/Range
- Gas Cooking
- Refrigerator
- Disposal
- Dishwasher
- Water Softener (owned)
- Security System (Owned)
- Gas Water Heater
- Garage Door Opener
- Solid Counter Tops
Instdir
- IH-10 W - Regent Blvd - Balmoral Pl - Branson Falls - Property is on your right.
Interior Features
- One Living Area
- Liv/Din Combo
- Separate Dining Room
- Eat-In Kitchen
- Two Eating Areas
- Island Kitchen
- Walk-In Pantry
- Study/Library
- Media Room
- Utility Room Inside
- Secondary Bedroom Down
- 1st Floor Lvl/No Steps
- High Ceilings
- Open Floor Plan
- Cable TV Available
- High Speed Internet
- All Bedrooms Downstairs
- Laundry Main Level
- Laundry Room
- Walk in Closets
Kitchen Length
- 17
Legal Desc Lot
- 22
Legal Description
- Regent Park Unit 1 Phase 3 Blk 1 Lot 22
- .222 Acres
Lot Description
- Cul-de-Sac/Dead End
- Mature Trees (ext feat)
- Level
Lot Improvements
- Street Paved
- Curbs
- Sidewalks
- Streetlights
- Asphalt
- Private Road
Middle School
- Boerne Middle S
Miscellaneous
- Cluster Mail Box
Multiple HOA
- No
Neighborhood Amenities
- Pool
- Park/Playground
- Jogging Trails
- Bike Trails
Occupancy
- Vacant
Owner Lrealreb
- No
Ph To Show
- (210)222-2227
Possession
- Closing/Funding
Property Type
- Single Residential
Roof
- Composition
School District
- Boerne
Source Sqft
- Appsl Dist
Style
- One Story
- Traditional
Total Tax
- 10668.62
Utility Supplier Elec
- BEC
Utility Supplier Gas
- CITY
Utility Supplier Grbge
- CITY
Utility Supplier Sewer
- CITY
Utility Supplier Water
- CITY
Views
- 11
Virtual Tour Url
- https://mls.shoot2sell.com/233-branson-falls-boerne-tx-78006
Water/Sewer
- Water System
- Sewer System
- City
Window Coverings
- All Remain
Year Built
- 2017
Property Location and Similar Properties