
- Ron Tate, Broker,CRB,CRS,GRI,REALTOR ®,SFR
- By Referral Realty
- Mobile: 210.861.5730
- Office: 210.479.3948
- Fax: 210.479.3949
- rontate@taterealtypro.com
Property Photos
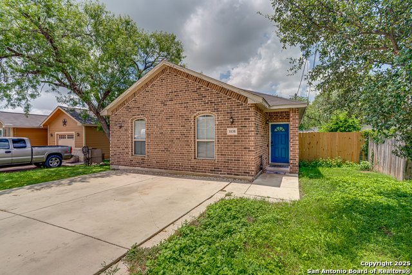

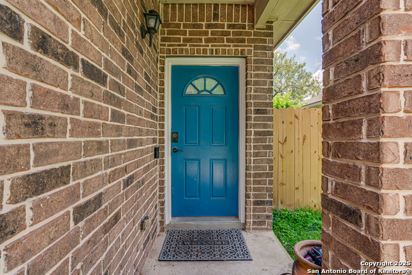
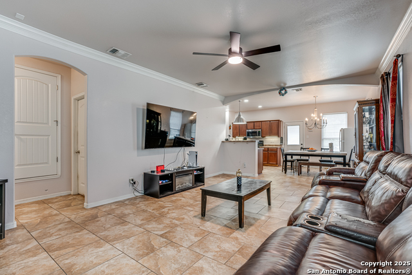
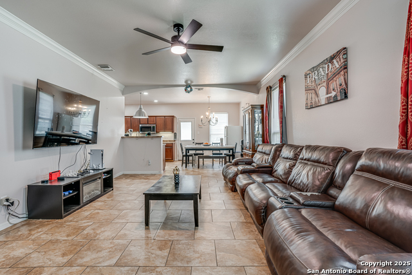
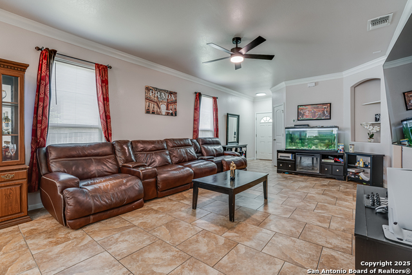
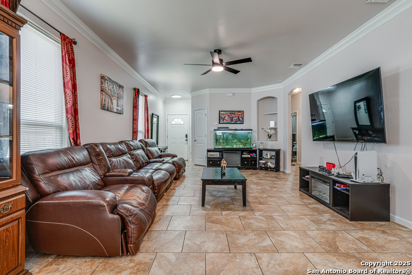
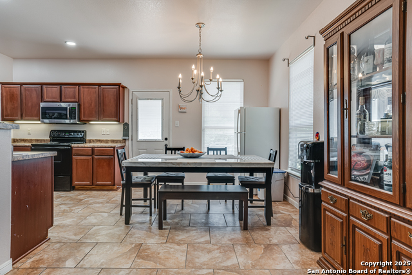
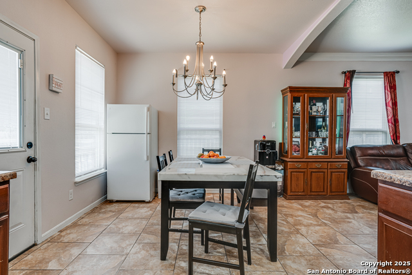
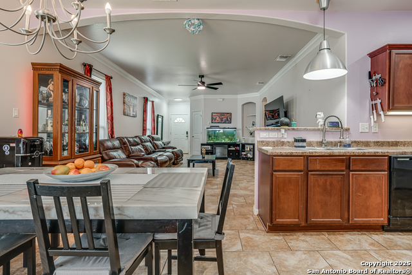
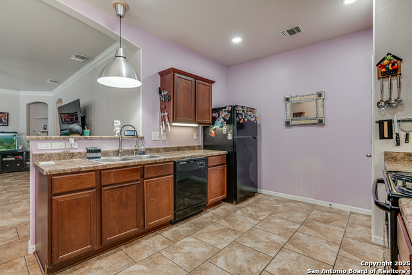
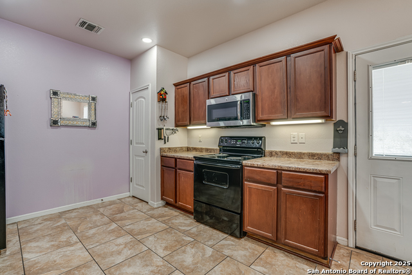
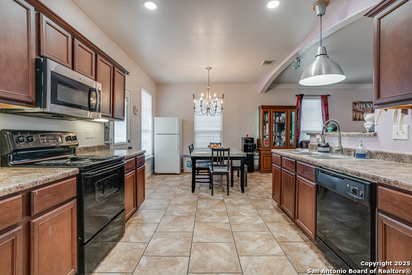
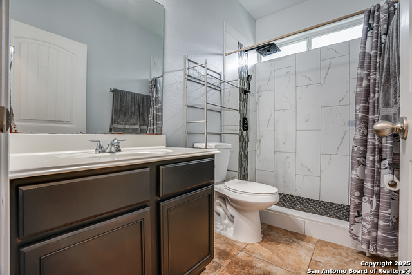
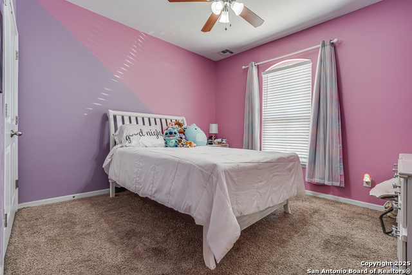
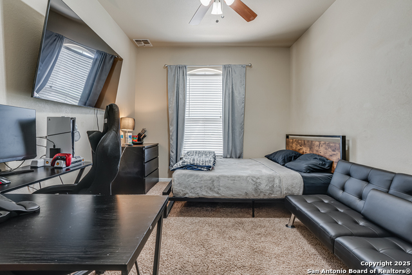
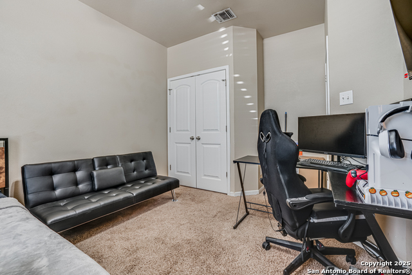
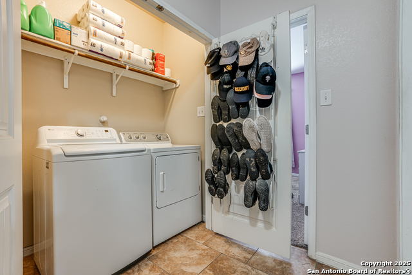
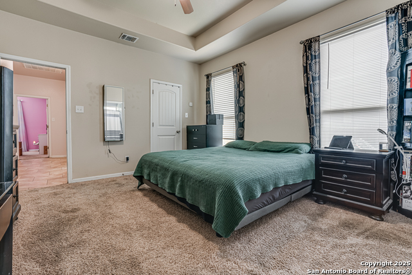
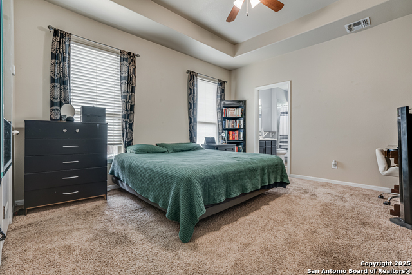
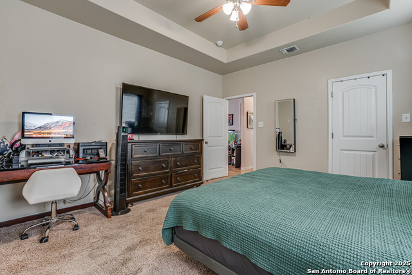
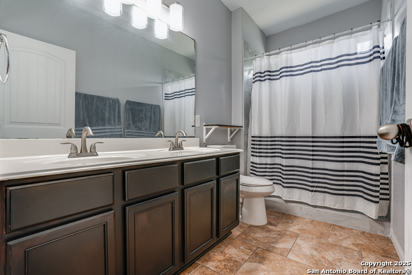
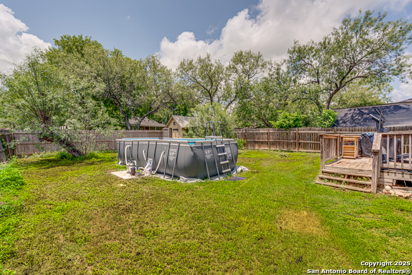
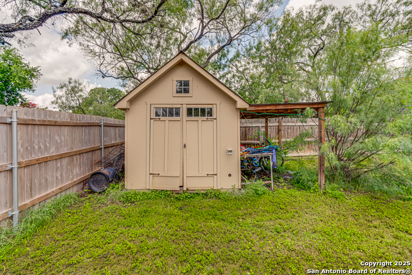
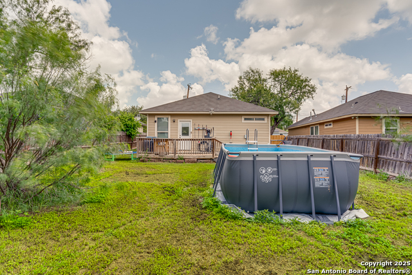
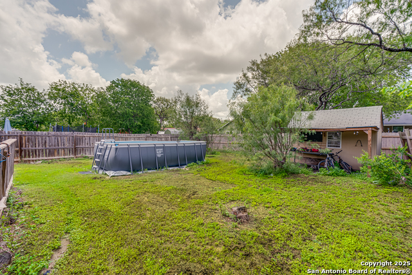
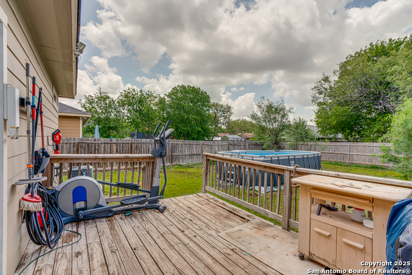
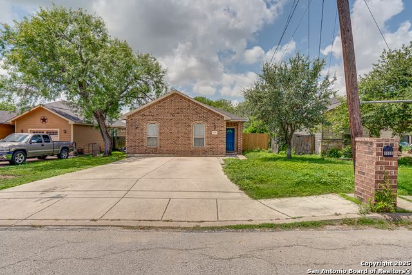
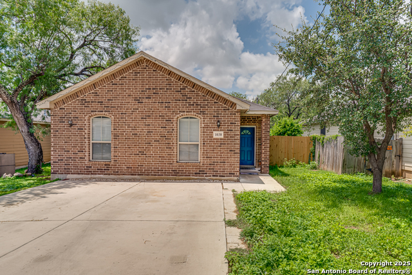
- MLS#: 1877065 ( Single Residential )
- Street Address: 1038 Marquette
- Viewed: 16
- Price: $255,000
- Price sqft: $183
- Waterfront: No
- Year Built: 2013
- Bldg sqft: 1396
- Bedrooms: 3
- Total Baths: 2
- Full Baths: 2
- Garage / Parking Spaces: 1
- Days On Market: 103
- Additional Information
- County: BEXAR
- City: San Antonio
- Zipcode: 78228
- Subdivision: University Park
- District: San Antonio I.S.D.
- Elementary School: James Madison
- Middle School: Longfellow
- High School: Jefferson
- Provided by: RD Realty
- Contact: Rommy Deais
- (210) 683-9914

- DMCA Notice
-
DescriptionWelcome to this well maintained 3 bedroom, 2 bath home located in the heart of Leon Valley and zoned to the highly sought after Northside Independent School District. Built in 2013, this 1,396 sq ft residence offers a perfect blend of comfort and convenience. Featuring a brick accented front exterior for timeless curb appeal, this home offers an open concept layout, ideal for both entertaining and everyday living. The spacious living area flows seamlessly into the kitchen and dining space, while the primary suite includes a private bath and generous closet space. Two additional bedrooms provide flexibility for guests, home office, or growing families. Enjoy easy access to Loop 410, nearby parks, shopping, and dining plus the benefit of being in a family friendly neighborhood with top rated schools. Whether you're a first time buyer or looking to downsize, this move in ready gem is a must see!
Features
Possible Terms
- Conventional
- FHA
- VA
- TX Vet
- Cash
- Investors OK
Air Conditioning
- One Central
Apprx Age
- 12
Builder Name
- Unknown
Construction
- Pre-Owned
Contract
- Exclusive Right To Sell
Days On Market
- 56
Dom
- 56
Elementary School
- James Madison
Exterior Features
- Brick
- Siding
Fireplace
- Not Applicable
Floor
- Carpeting
- Ceramic Tile
Foundation
- Slab
Garage Parking
- None/Not Applicable
Heating
- Central
Heating Fuel
- Electric
High School
- Jefferson
Home Owners Association Mandatory
- None
Inclusions
- Ceiling Fans
- Washer Connection
- Dryer Connection
- Stove/Range
- Disposal
- Dishwasher
Instdir
- 281 North
- exit to 410 west
- take exit 14c babcock road
- left on babcock road
- right on hillcrest
- right on west woodlawn ave
- left on maiden lane
- right on marquette drive
- home is on the left
Interior Features
- One Living Area
- Separate Dining Room
- Eat-In Kitchen
Kitchen Length
- 11
Legal Desc Lot
- 210
Legal Description
- Ncb 11423 Blk Lot 210 2014 New Acct Per Cr 30526 Exe 08/12/1
Middle School
- Longfellow
Neighborhood Amenities
- None
Owner Lrealreb
- No
Ph To Show
- 2102222227
Possession
- Closing/Funding
Property Type
- Single Residential
Roof
- Composition
School District
- San Antonio I.S.D.
Source Sqft
- Appsl Dist
Style
- One Story
Total Tax
- 6244.82
Views
- 16
Water/Sewer
- Water System
- Sewer System
Window Coverings
- All Remain
Year Built
- 2013
Property Location and Similar Properties