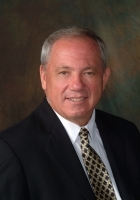
- Ron Tate, Broker,CRB,CRS,GRI,REALTOR ®,SFR
- By Referral Realty
- Mobile: 210.861.5730
- Office: 210.479.3948
- Fax: 210.479.3949
- rontate@taterealtypro.com
Property Photos
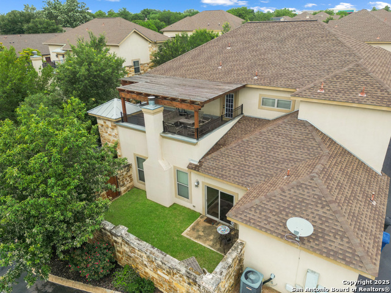

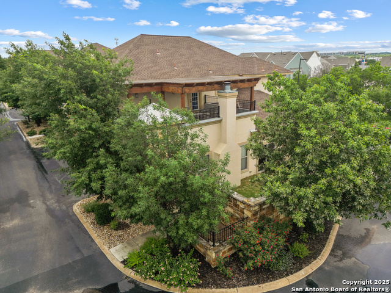
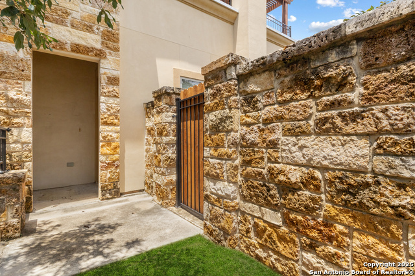
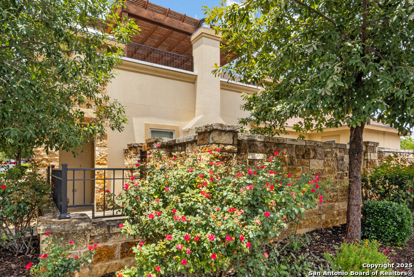
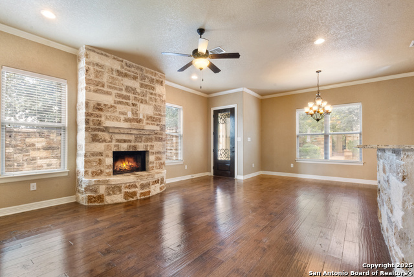
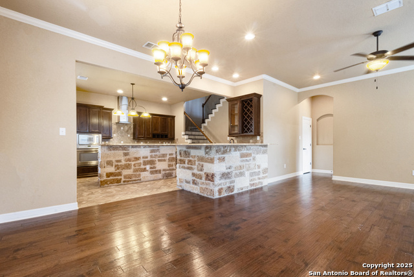
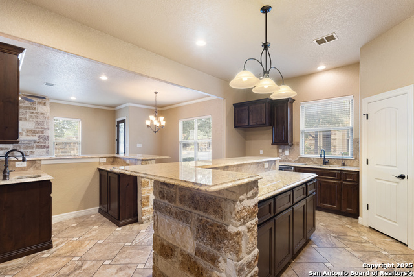
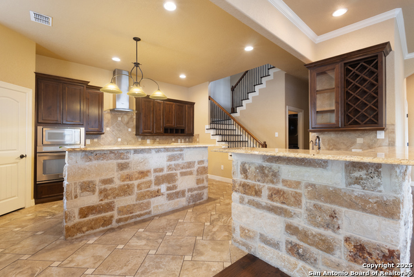
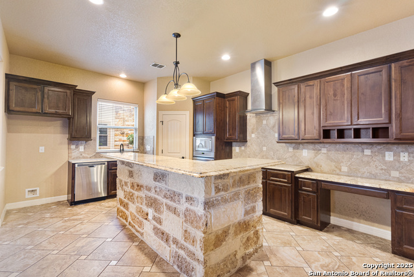
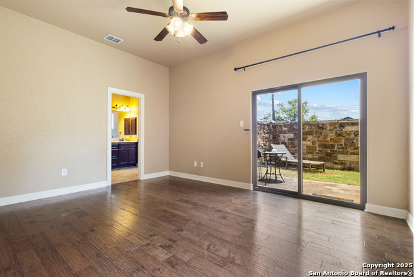
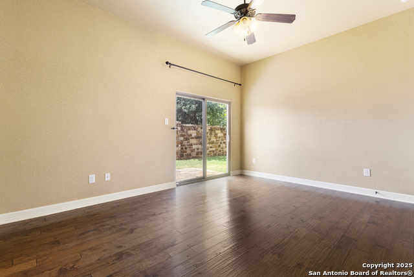
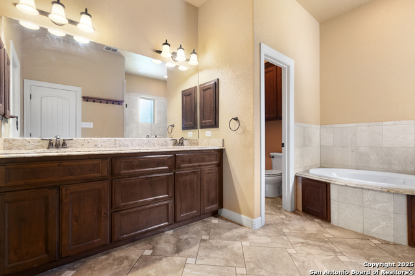
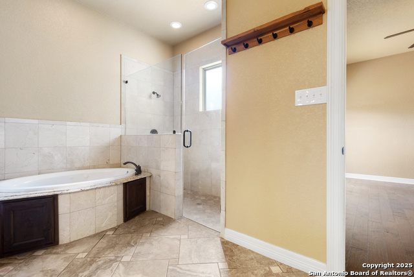
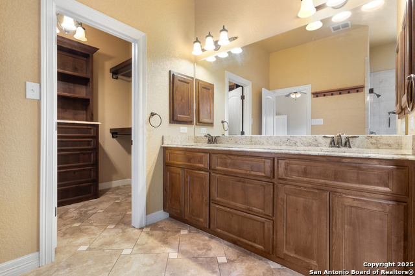
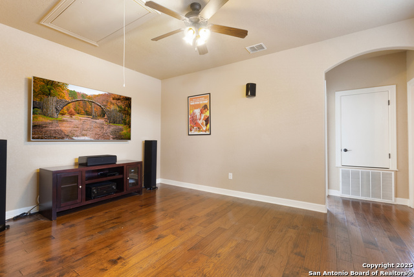
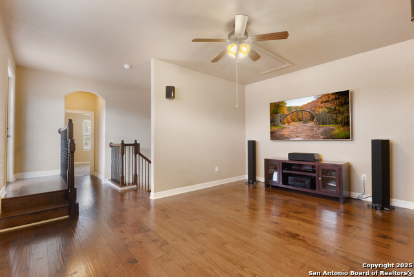
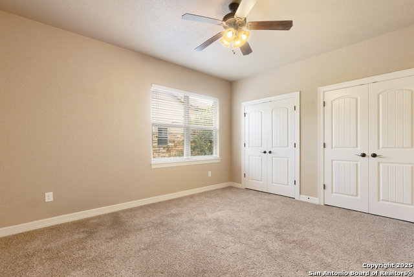
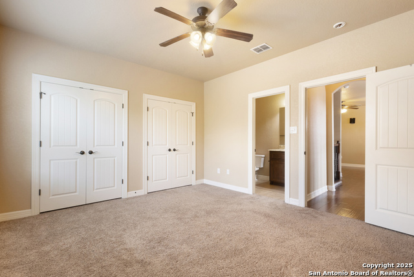
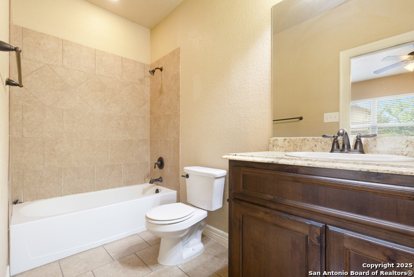
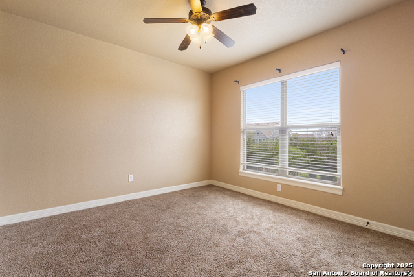
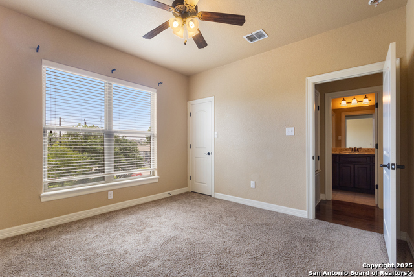
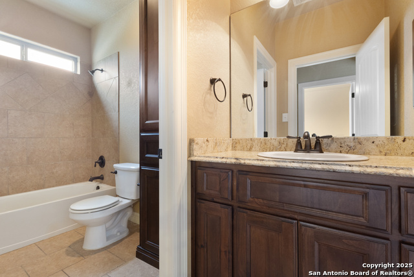
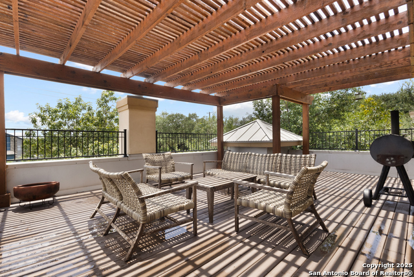
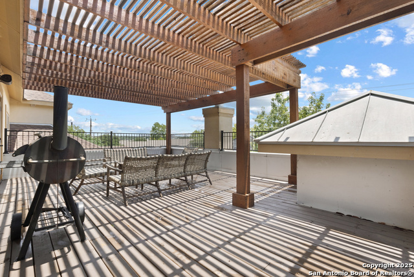
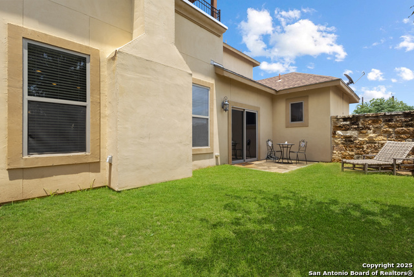
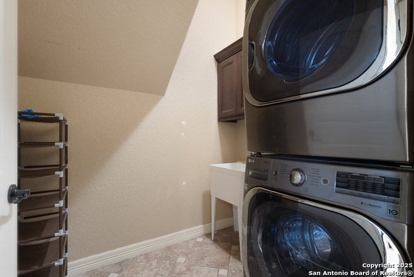
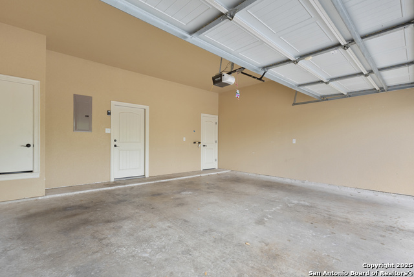
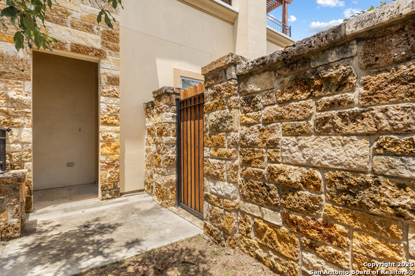
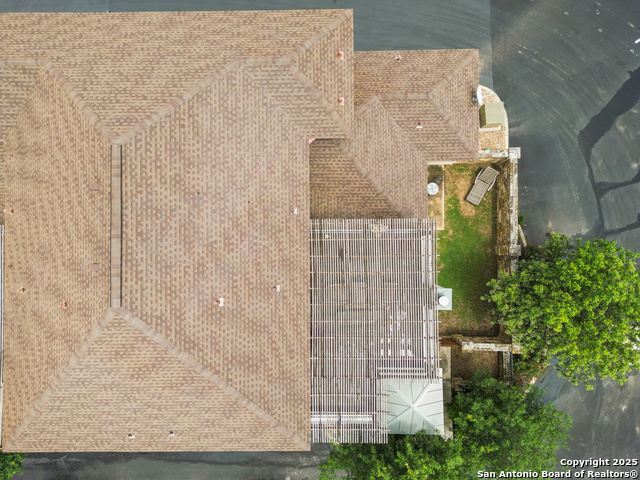
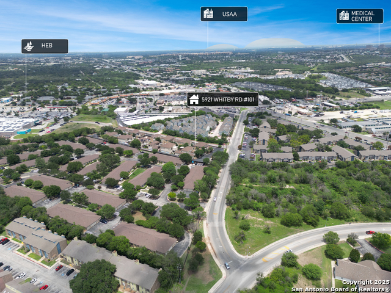
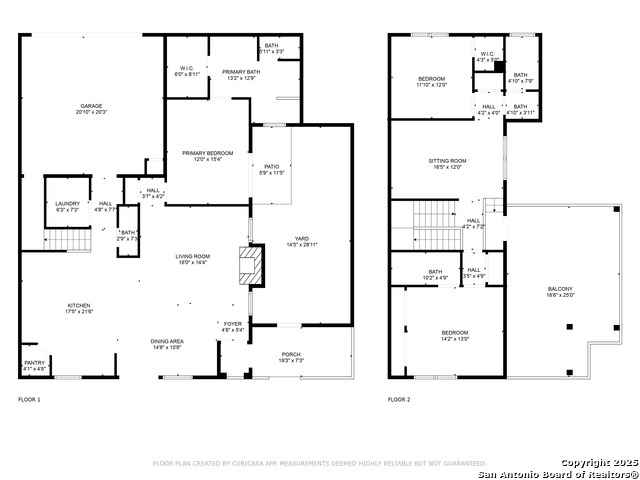
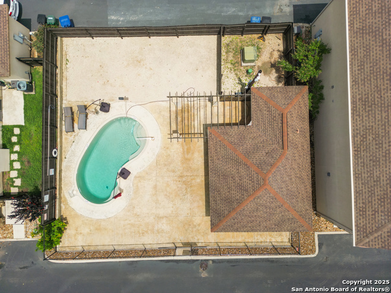
- MLS#: 1877055 ( Single Residential )
- Street Address: 5921 Whitby 101
- Viewed: 110
- Price: $450,000
- Price sqft: $196
- Waterfront: No
- Year Built: 2012
- Bldg sqft: 2300
- Bedrooms: 3
- Total Baths: 4
- Full Baths: 3
- 1/2 Baths: 1
- Garage / Parking Spaces: 2
- Days On Market: 79
- Additional Information
- County: BEXAR
- City: San Antonio
- Zipcode: 78240
- Subdivision: Villas Santiago
- District: Northside
- Elementary School: Rhodes
- Middle School: Rudder
- High School: Marshall
- Provided by: Malouff Realty, LLC
- Contact: Anna Gaona
- (210) 426-6734

- DMCA Notice
-
DescriptionDiscover refined living in this beautifully appointed 3 bedroom, 3.5 bath townhome, offering over 2,300 sq ft of thoughtfully designed space in a gated community. Originally the model home, this property boasts upscale finishes and a spacious, open concept layout ideal for modern living. Nestled in the perfect location just minutes from USAA, the Medical Center, and UTSA and walking distance to H E B, dining, and shopping. Enjoy a private community pool, manicured grounds, and a low maintenance lifestyle. Each bedroom offers an en suite bath, and the expansive living areas are filled with natural light. Whether you're looking for convenience, comfort, or a stylish retreat in the heart of the city, this one checks every box.
Features
Possible Terms
- Conventional
- FHA
- VA
- Cash
Air Conditioning
- One Central
- Heat Pump
Apprx Age
- 13
Builder Name
- NEOM LLC
Construction
- Pre-Owned
Contract
- Exclusive Right To Sell
Days On Market
- 23
Dom
- 23
Elementary School
- Rhodes
Exterior Features
- Stone/Rock
Fireplace
- Not Applicable
Floor
- Carpeting
- Ceramic Tile
- Wood
Foundation
- Slab
Garage Parking
- Two Car Garage
- Attached
- Rear Entry
Heating
- Central
Heating Fuel
- Electric
High School
- Marshall
Home Owners Association Fee
- 275
Home Owners Association Frequency
- Monthly
Home Owners Association Mandatory
- Mandatory
Home Owners Association Name
- VILLA SANTIAGO TOWNHOMES
Inclusions
- Ceiling Fans
- Washer Connection
- Dryer Connection
- Washer
- Dryer
- Stacked Washer/Dryer
- Cook Top
- Built-In Oven
- Self-Cleaning Oven
- Microwave Oven
- Stove/Range
- Disposal
- Dishwasher
- Smoke Alarm
- Garage Door Opener
- Plumb for Water Softener
- City Garbage service
Instdir
- FROM I-10 TURN WEST TO HUEBNER
- PASS BABCOCK
- TURN RIGHT ON WHITBY
Interior Features
- One Living Area
- Liv/Din Combo
- Eat-In Kitchen
- Island Kitchen
- Breakfast Bar
- Walk-In Pantry
- Game Room
- Media Room
- Utility Room Inside
- High Ceilings
- Open Floor Plan
- Pull Down Storage
- Cable TV Available
- High Speed Internet
- Laundry Main Level
- Walk in Closets
Kitchen Length
- 21
Legal Desc Lot
- 43
Legal Description
- Ncb 14656 (Villa Santiago Townhouses 4)
- Block D Lot 43 2013
Lot Description
- Corner
Middle School
- Rudder
Multiple HOA
- No
Neighborhood Amenities
- Pool
Occupancy
- Vacant
Owner Lrealreb
- No
Ph To Show
- 8007469464
Possession
- Closing/Funding
Property Type
- Single Residential
Roof
- Composition
School District
- Northside
Source Sqft
- Appsl Dist
Style
- Two Story
Total Tax
- 8690.27
Unit Number
- 101
Utility Supplier Elec
- CPS
Utility Supplier Gas
- CPS
Utility Supplier Sewer
- Saws
Utility Supplier Water
- Saws
Views
- 110
Water/Sewer
- Water System
- Sewer System
Window Coverings
- All Remain
Year Built
- 2012
Property Location and Similar Properties