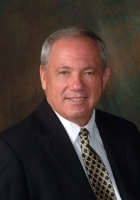
- Ron Tate, Broker,CRB,CRS,GRI,REALTOR ®,SFR
- By Referral Realty
- Mobile: 210.861.5730
- Office: 210.479.3948
- Fax: 210.479.3949
- rontate@taterealtypro.com
Property Photos
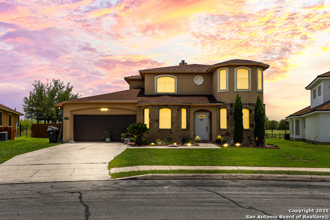

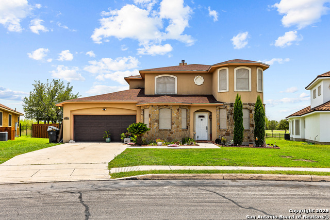
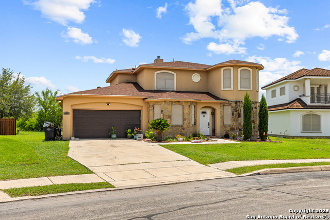
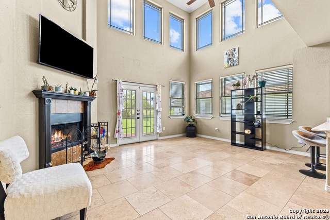
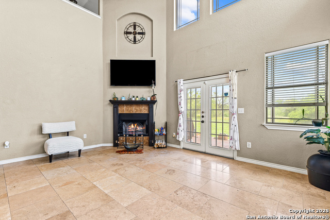
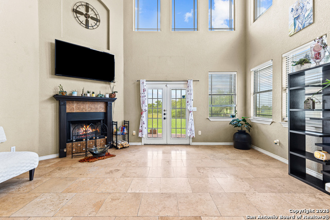
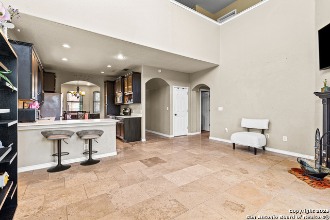
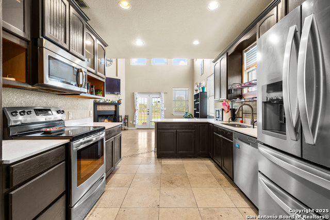
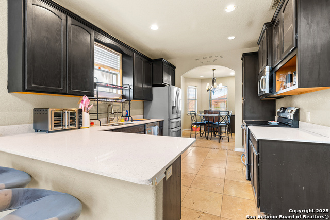
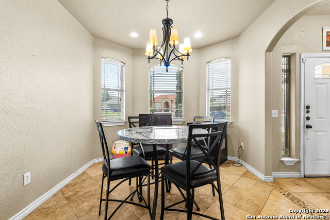
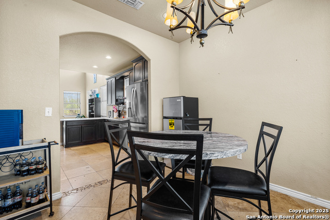
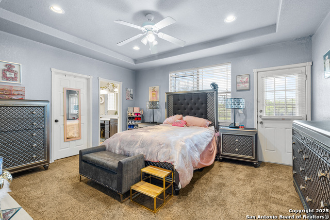
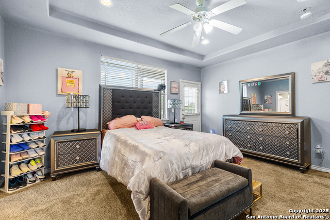
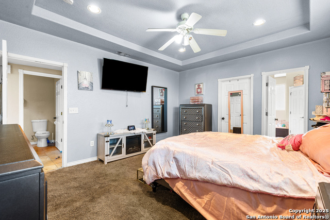
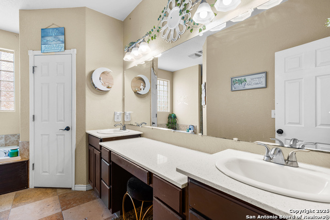
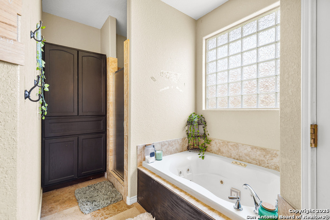
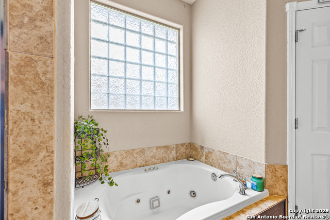
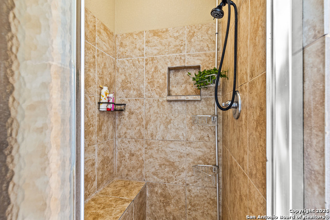
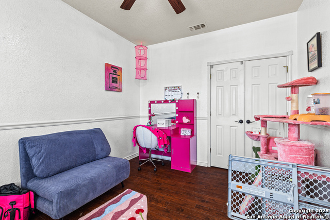
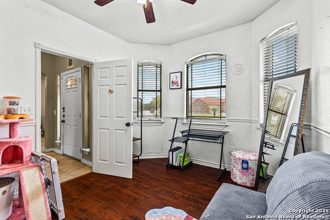
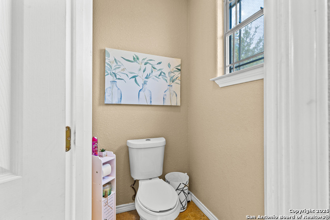
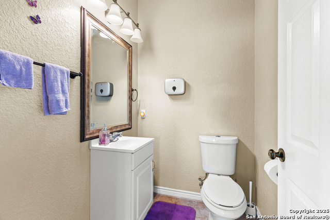
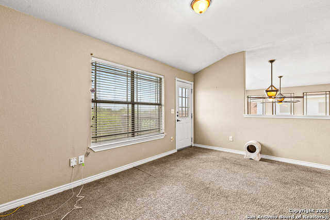
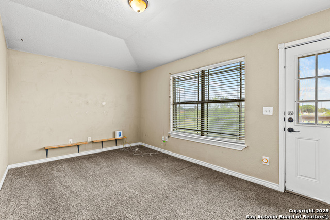
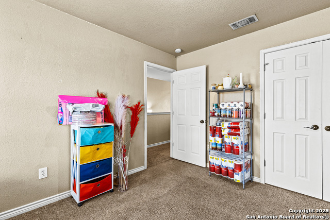
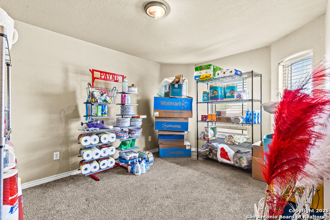
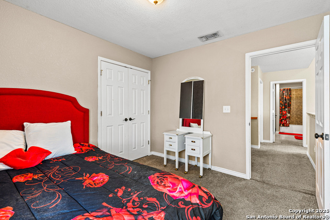
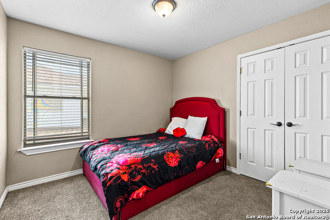
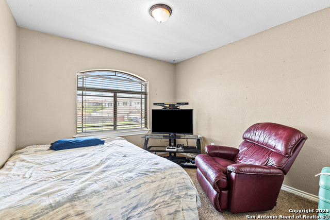
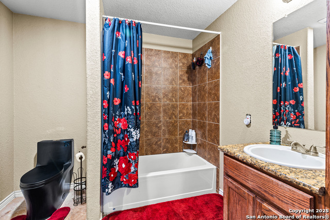
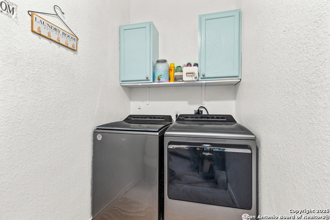
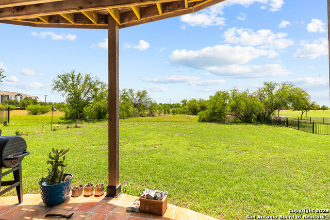
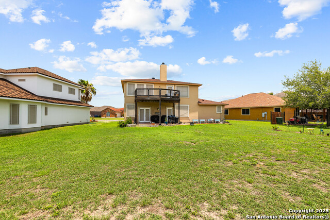
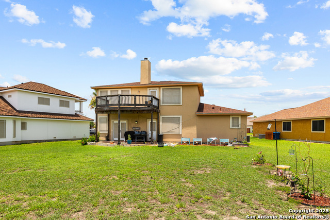
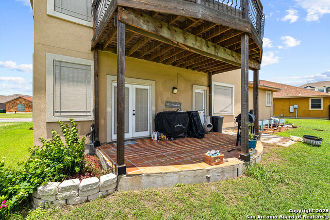
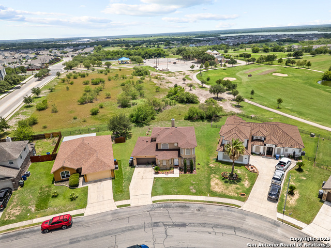
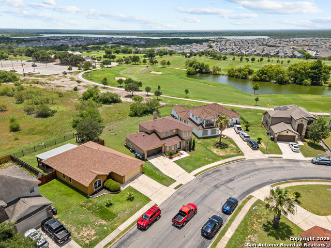
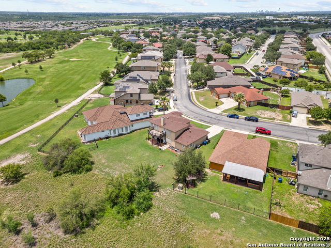
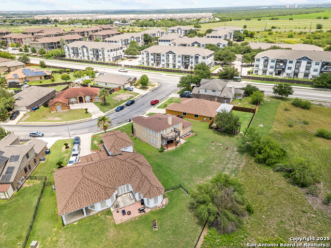
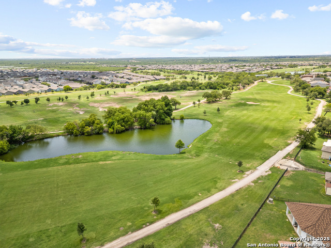
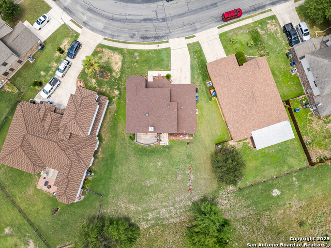
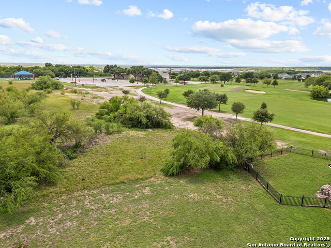
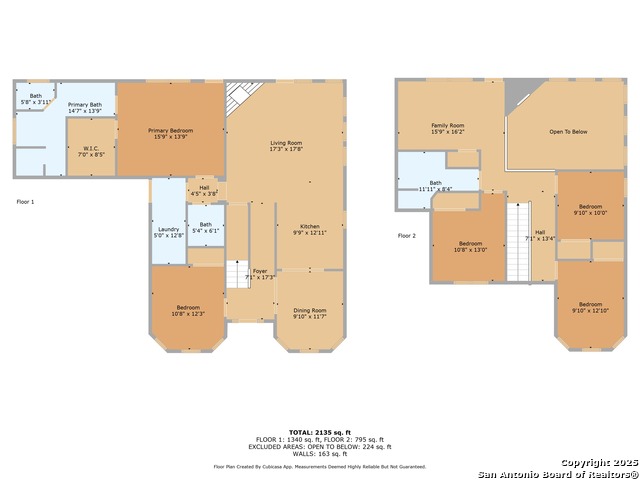
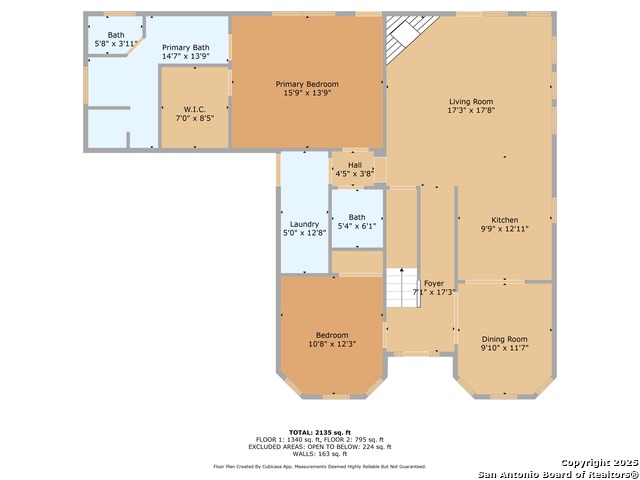
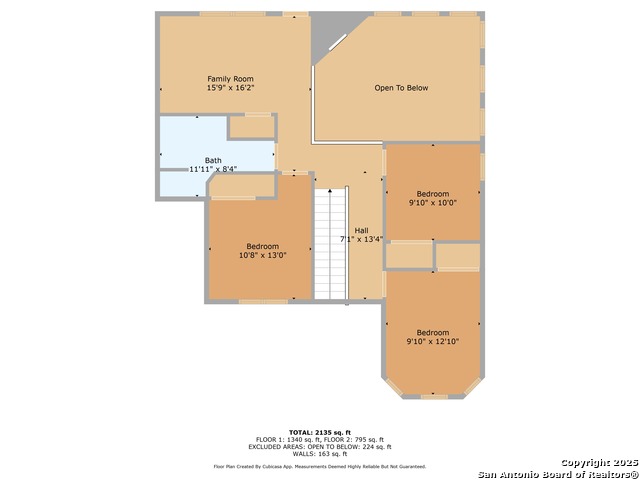
- MLS#: 1876991 ( Single Residential )
- Street Address: 12639 Course View
- Viewed: 24
- Price: $335,000
- Price sqft: $148
- Waterfront: No
- Year Built: 2007
- Bldg sqft: 2268
- Bedrooms: 5
- Total Baths: 3
- Full Baths: 2
- 1/2 Baths: 1
- Garage / Parking Spaces: 2
- Days On Market: 33
- Additional Information
- County: BEXAR
- City: San Antonio
- Zipcode: 78221
- Subdivision: Mission Del Lago
- District: South Side I.S.D
- Elementary School: Gallardo
- Middle School: Soutide
- High School: Soutide
- Provided by: Century 21 Core Values
- Contact: Yolanda Burroughs
- (702) 521-9996

- DMCA Notice
-
DescriptionAssumable FHA loan at 2.65K!! Experience the best of Texas living in this magnificent two story Spanish style home, gracefully positioned on a lush golf course. From its charming stucco and stone exterior to its spacious 5 bedrooms and 2.5 baths, every detail exudes curb appeal and comfort. 5th bedroom on main level can be flex office space. Primary Bedroom on main level. Roof is 4 years old. A dedicated two car garage provides ample parking, while the prime location offers unparalleled access to major highways and the Toyota Plant and Palo Alto College, simplifying your daily routine without sacrificing the tranquility of golf course living. Amenity center with Pool, Basketball Court and walking trails throughout!
Features
Possible Terms
- Conventional
- FHA
- VA
- TX Vet
- Cash
Air Conditioning
- One Central
Apprx Age
- 18
Builder Name
- UNKNOWN
Construction
- Pre-Owned
Contract
- Exclusive Right To Sell
Days On Market
- 32
Currently Being Leased
- No
Dom
- 32
Elementary School
- Gallardo
Exterior Features
- Stone/Rock
- Stucco
- 1 Side Masonry
Fireplace
- One
- Living Room
Floor
- Carpeting
- Ceramic Tile
- Laminate
Foundation
- Slab
Garage Parking
- Two Car Garage
Heating
- Central
Heating Fuel
- Electric
High School
- Southside
Home Owners Association Fee
- 350
Home Owners Association Frequency
- Annually
Home Owners Association Mandatory
- Mandatory
Home Owners Association Name
- MISSION DEL LAGO
Inclusions
- Ceiling Fans
- Washer Connection
- Dryer Connection
- Cook Top
- Built-In Oven
- Self-Cleaning Oven
- Microwave Oven
- Refrigerator
- Disposal
- Dishwasher
- Ice Maker Connection
- Water Softener (owned)
- Smoke Alarm
- Electric Water Heater
- Central Distribution Plumbing System
- City Garbage service
Instdir
- HWY 281 TO MISSION GRANDE
Interior Features
- Two Living Area
- Separate Dining Room
- Breakfast Bar
- Utility Room Inside
- High Ceilings
- Open Floor Plan
- Cable TV Available
- Laundry Main Level
- Laundry Room
- Walk in Closets
Kitchen Length
- 13
Legal Desc Lot
- 71
Legal Description
- Ncb 11166 Mission Del Lago Subd Ut-7B Pud
- Block 4 Lot 71 95
Lot Description
- On Golf Course
Lot Improvements
- Street Paved
- Curbs
- Sidewalks
- Streetlights
- Asphalt
Middle School
- Southside
Multiple HOA
- No
Neighborhood Amenities
- Pool
- Golf Course
- Clubhouse
- Park/Playground
- Jogging Trails
Occupancy
- Owner
Owner Lrealreb
- No
Ph To Show
- 702-521-9996
Possession
- Closing/Funding
Property Type
- Single Residential
Recent Rehab
- No
Roof
- Composition
School District
- South Side I.S.D
Source Sqft
- Appsl Dist
Style
- Two Story
Total Tax
- 7598
Views
- 24
Water/Sewer
- Water System
Window Coverings
- All Remain
Year Built
- 2007
Property Location and Similar Properties