
- Ron Tate, Broker,CRB,CRS,GRI,REALTOR ®,SFR
- By Referral Realty
- Mobile: 210.861.5730
- Office: 210.479.3948
- Fax: 210.479.3949
- rontate@taterealtypro.com
Property Photos
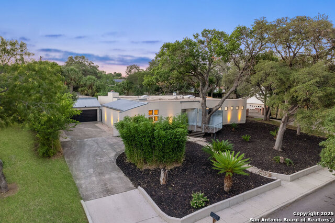

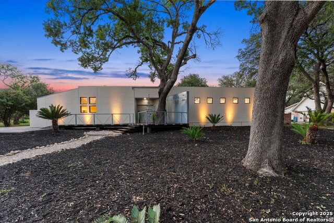
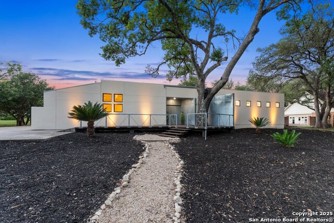
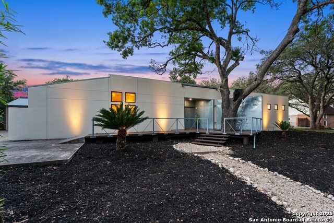
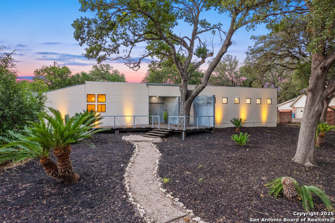
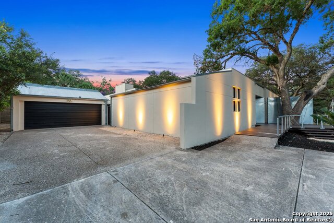
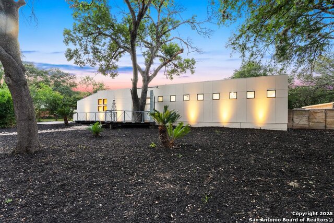
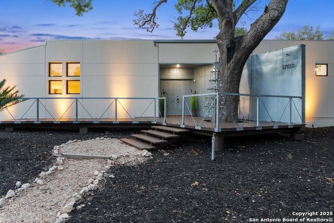
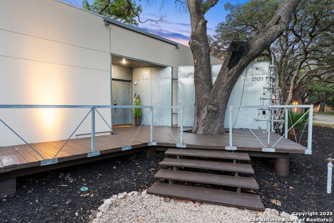
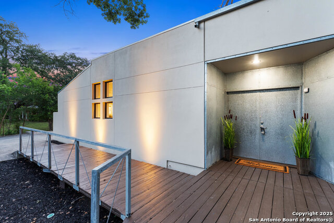
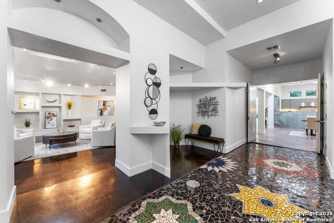
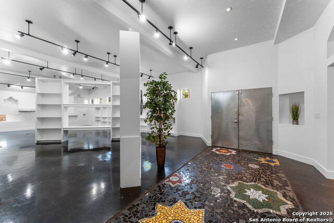
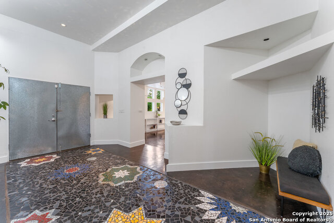
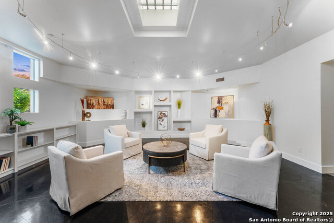
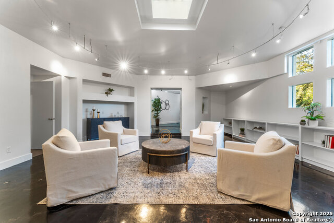
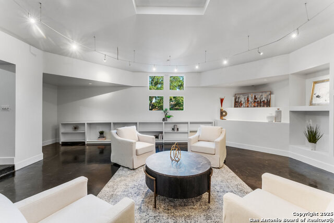
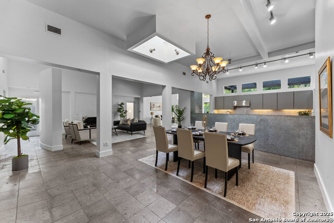
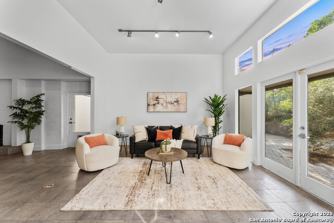
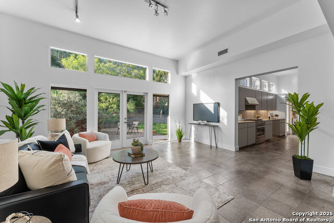
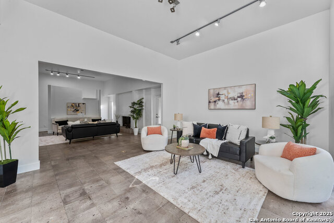
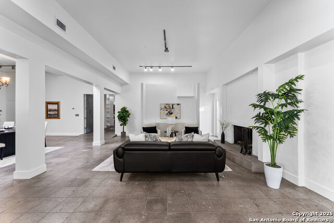
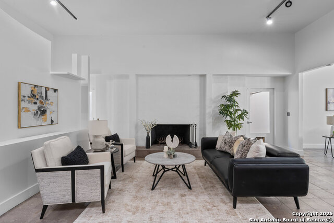
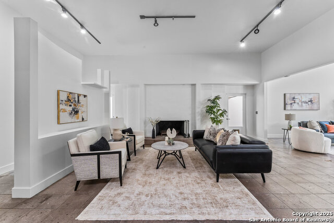
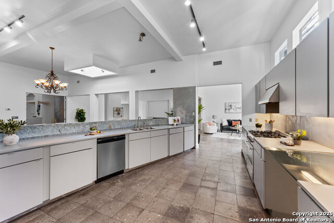
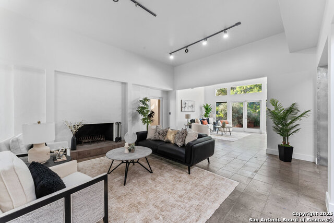
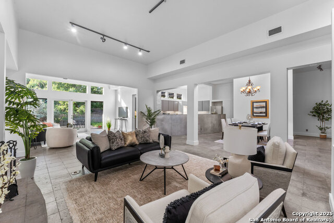
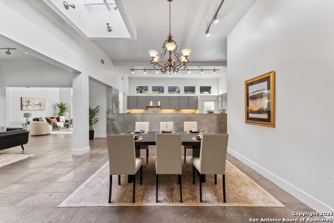
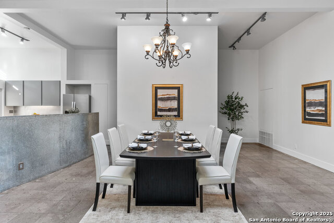
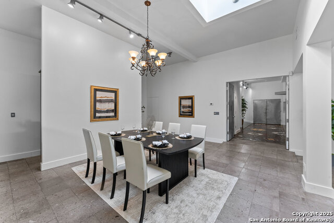
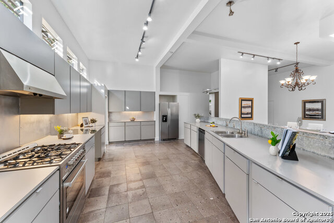
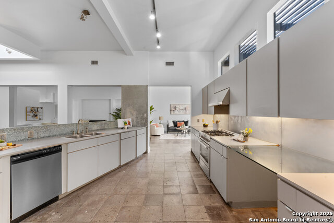
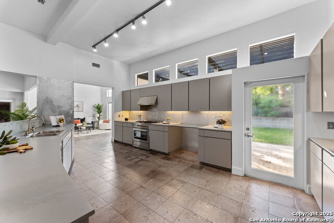
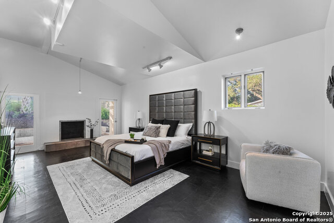
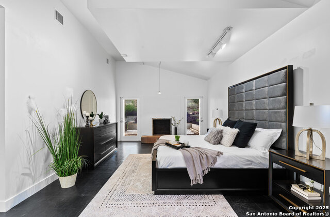
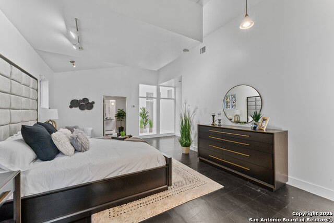
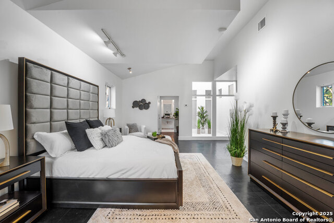
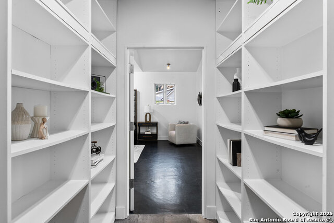
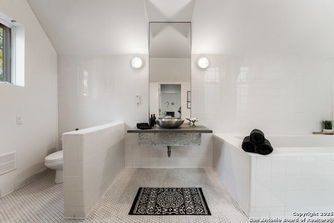
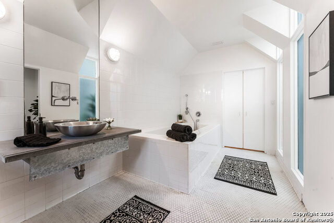
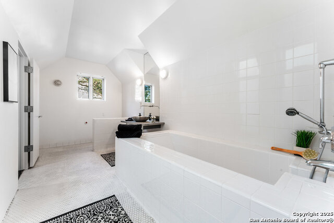
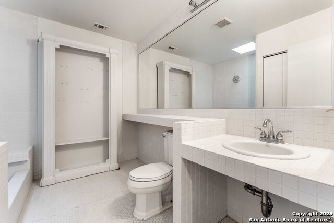
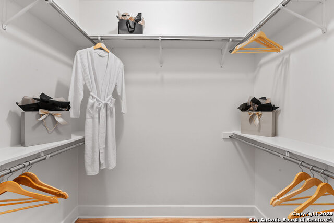
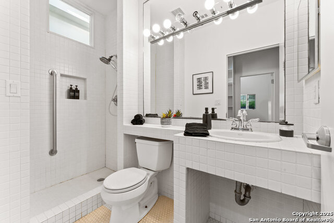
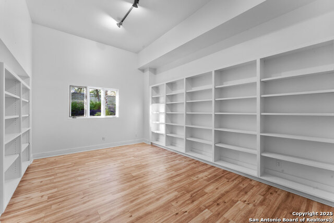
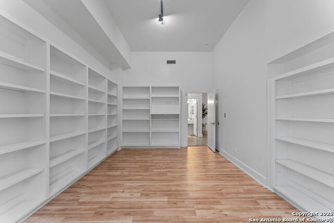
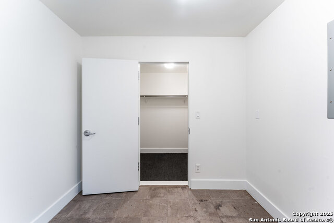
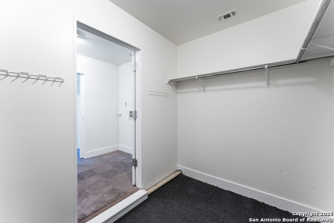
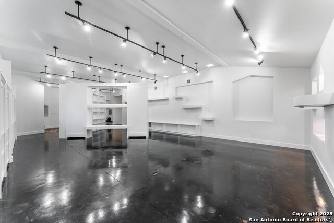
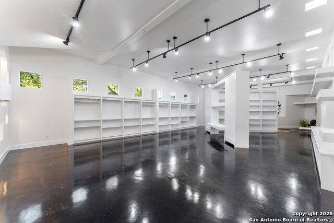
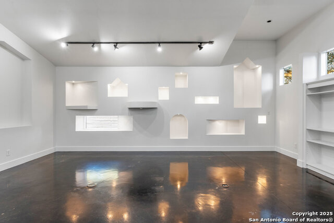
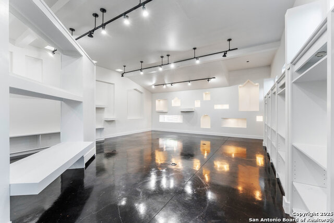
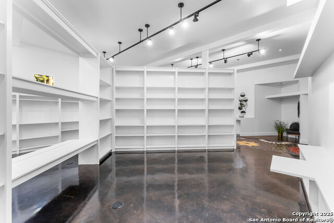
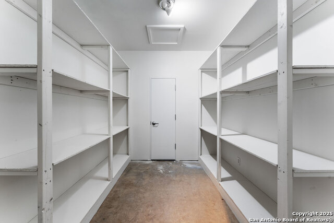
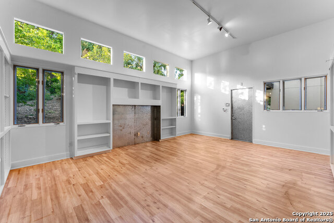
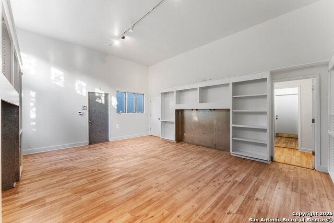
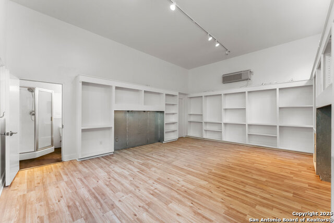
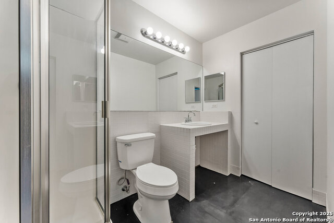
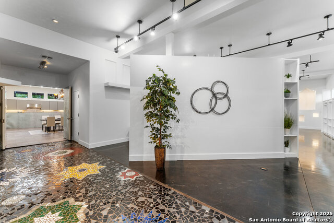
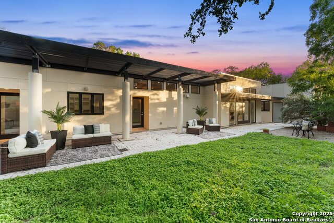
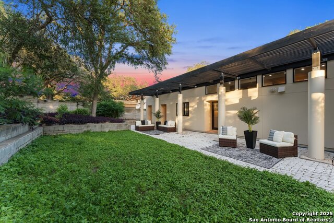
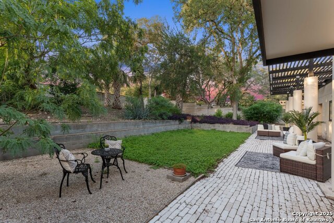
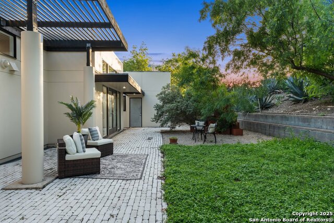
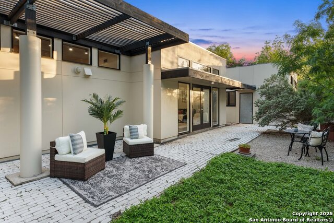
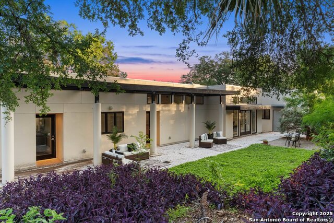
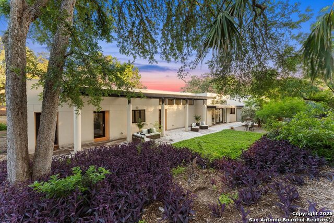
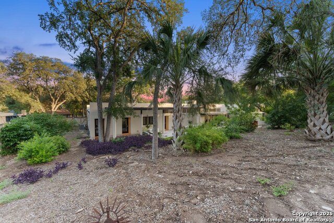
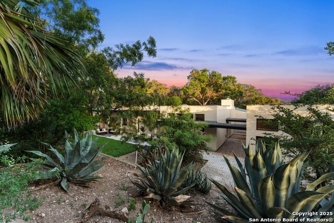
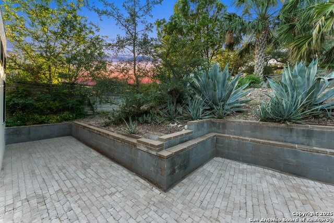
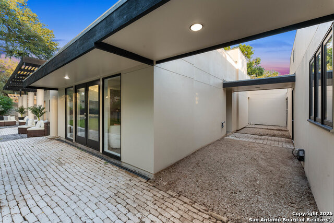
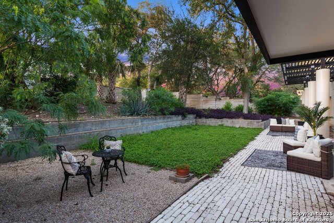
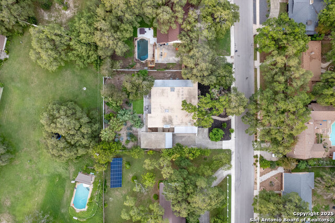
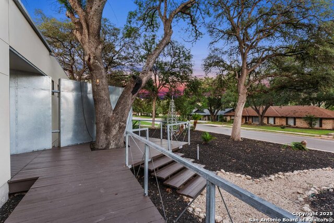
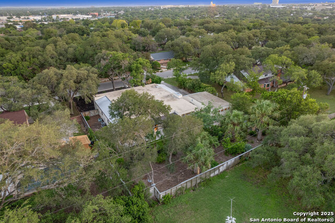
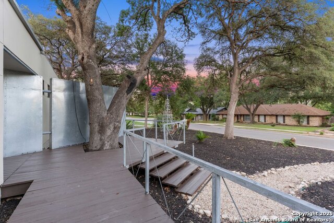
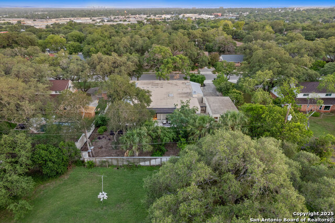
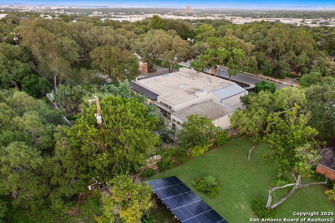
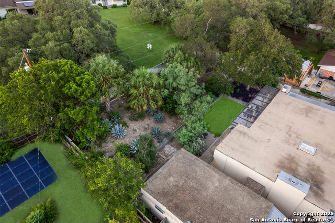
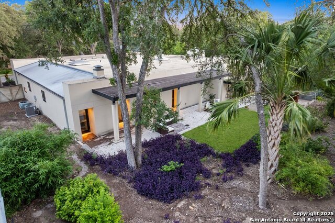
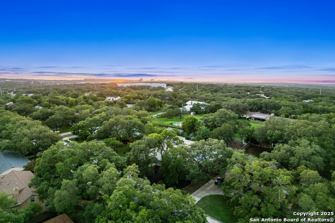
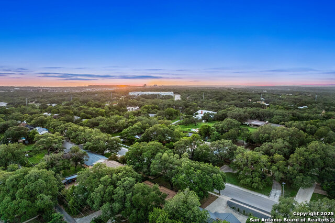
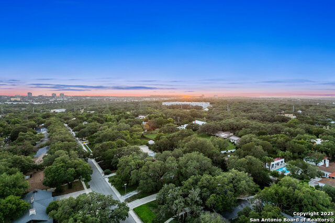
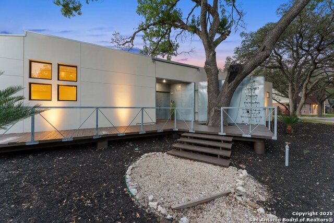
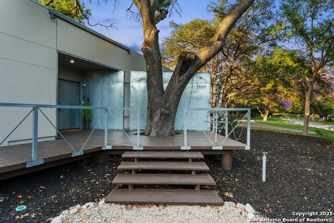
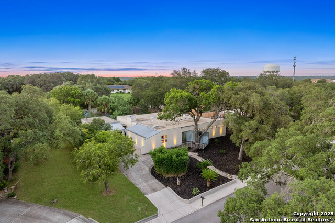
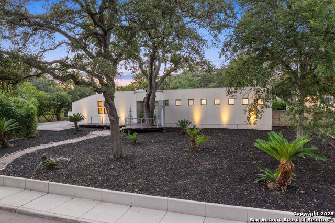
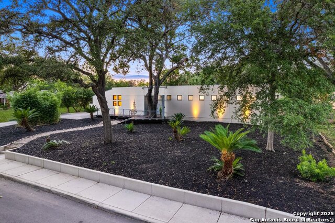
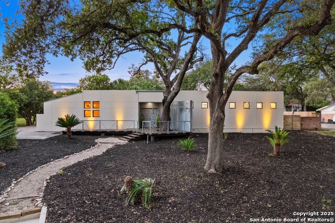
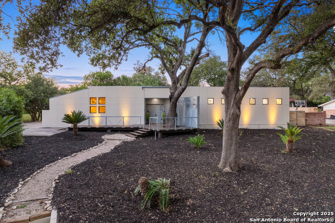
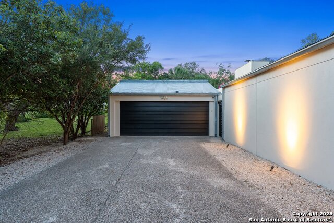
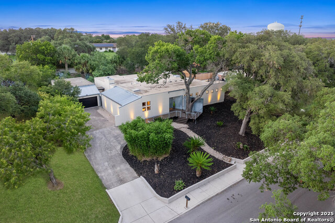
- MLS#: 1876950 ( Single Residential )
- Street Address: 2703 Marlborough Dr
- Viewed: 44
- Price: $595,000
- Price sqft: $120
- Waterfront: No
- Year Built: 2004
- Bldg sqft: 4953
- Bedrooms: 3
- Total Baths: 4
- Full Baths: 3
- 1/2 Baths: 1
- Garage / Parking Spaces: 1
- Days On Market: 34
- Additional Information
- County: BEXAR
- City: San Antonio
- Zipcode: 78230
- Subdivision: Colonial Hills
- District: North East I.S.D.
- Elementary School: Colonial Hills
- Middle School: Jackson
- High School: Lee
- Provided by: Keller Williams Heritage
- Contact: Scott Malouff
- (210) 365-6192

- DMCA Notice
-
DescriptionLuxury Opportunity in Colonial Hills, Discover one of the most unique and modern homes in Colonial Hills spanning 4,953 square feet on over half an acre. Priced $200,000 below Bexar County's appraised value, this property offers instant equity and the freedom to make custom updates to truly make it your own. From the moment you step inside, you'll feel the distinction. Rich architectural character, multiple fireplaces, a sunroom off the master suite perfect for morning coffee or peaceful reading, this home is designed for someone with vision and style with space to turn a vision into a reality. A private bonus room with a full bathroom sits at the back of the garage ideal for a home office, guest suite, or creative studio. The backyard is a sanctuary of its own, once designed to blend rainforest and desert elements, offering a one of a kind outdoor experience. Centrally located just off 410 and Vance Jackson, you're only 5 minutes from the airport and North Star Mall, with easy access to I 10. It doesn't get more central than this. This isn't just a home it's a lifestyle. Come experience it for yourself and make this rare opportunity your reality.
Features
Possible Terms
- Conventional
- FHA
- VA
- Cash
Air Conditioning
- One Central
Apprx Age
- 21
Builder Name
- Unknown
Construction
- Pre-Owned
Contract
- Exclusive Right To Sell
Days On Market
- 24
Dom
- 24
Elementary School
- Colonial Hills
Exterior Features
- Stucco
Fireplace
- Not Applicable
Floor
- Carpeting
- Ceramic Tile
- Linoleum
Foundation
- Slab
Garage Parking
- Detached
Heating
- Central
Heating Fuel
- Electric
High School
- Lee
Home Owners Association Mandatory
- None
Inclusions
- Washer Connection
- Dryer Connection
Instdir
- Get on I-10 W Continue on I-10 W to I- 410 Access Rd/NW Loop 410/NW Loop 410 Acc Rd. Take exit 563 from I-10 W Take Callaghan Rd to Marlborough Dr
Interior Features
- Two Living Area
- Liv/Din Combo
Kitchen Length
- 10
Legal Desc Lot
- 31
Legal Description
- NCB 11555 BLK 1 LOT E 120 FT OF 3
Middle School
- Jackson
Neighborhood Amenities
- Bike Trails
- Other - See Remarks
Owner Lrealreb
- No
Ph To Show
- 210-222-2227
Possession
- Closing/Funding
Property Type
- Single Residential
Roof
- Metal
School District
- North East I.S.D.
Source Sqft
- Appsl Dist
Style
- One Story
Total Tax
- 19457
Views
- 44
Water/Sewer
- Water System
Window Coverings
- None Remain
Year Built
- 2004
Property Location and Similar Properties