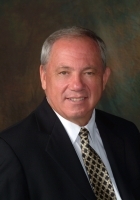
- Ron Tate, Broker,CRB,CRS,GRI,REALTOR ®,SFR
- By Referral Realty
- Mobile: 210.861.5730
- Office: 210.479.3948
- Fax: 210.479.3949
- rontate@taterealtypro.com
Property Photos
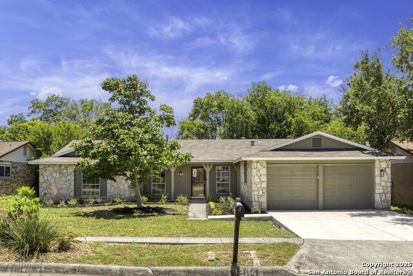

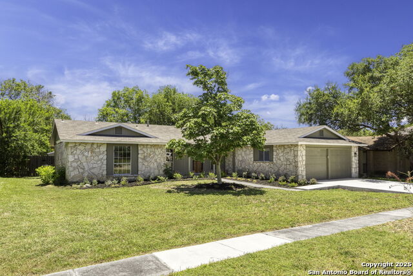
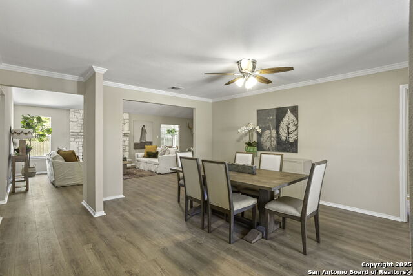
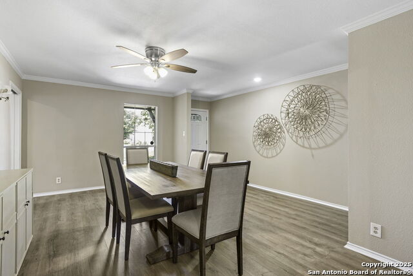
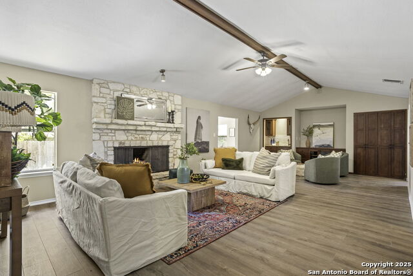
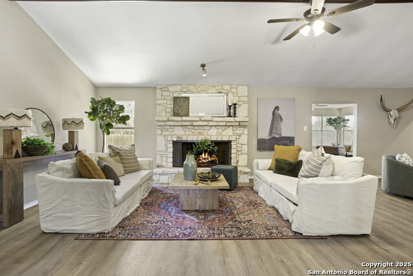
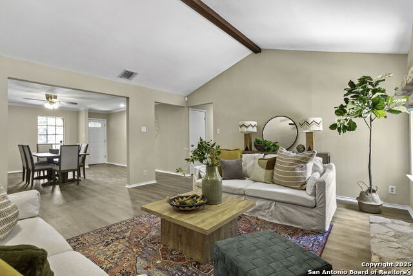
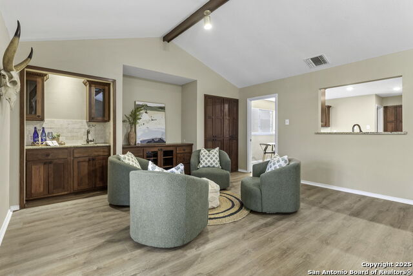
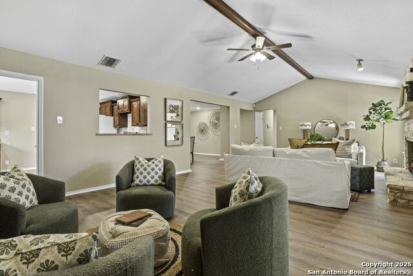
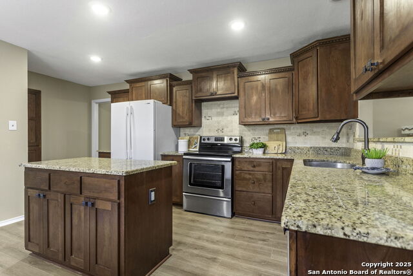
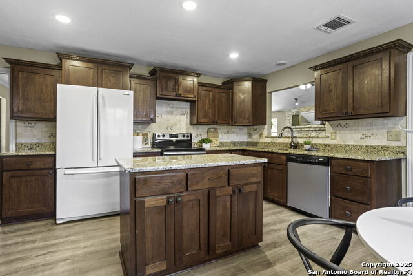
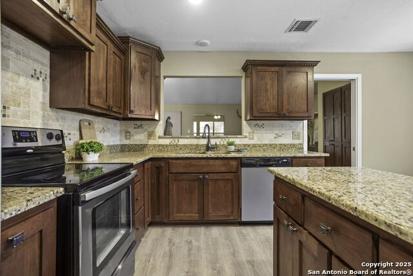
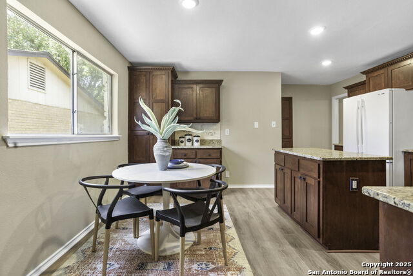
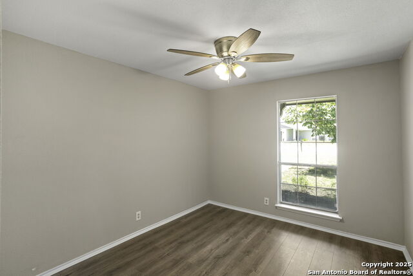
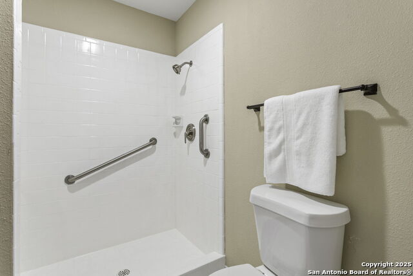
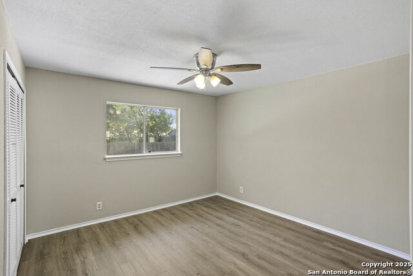
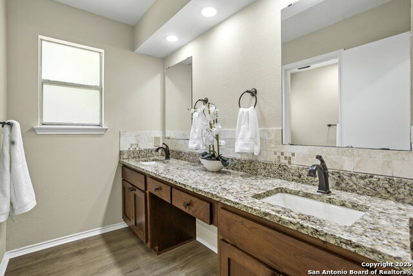
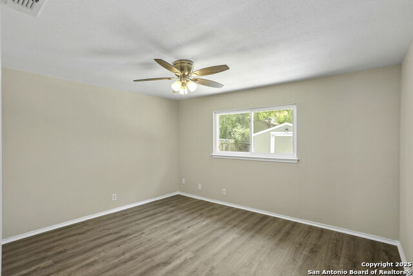
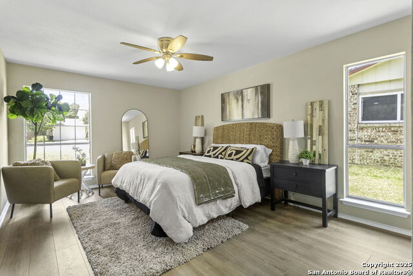
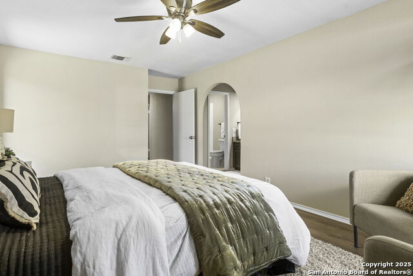
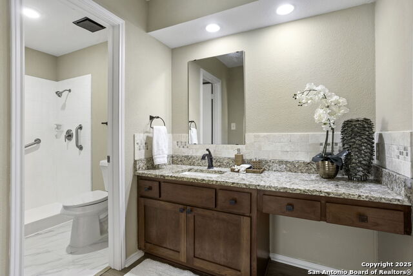
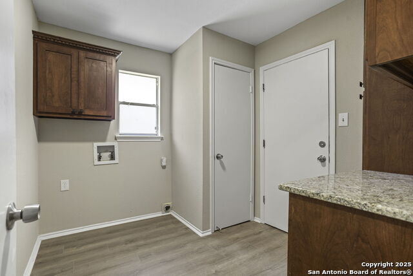
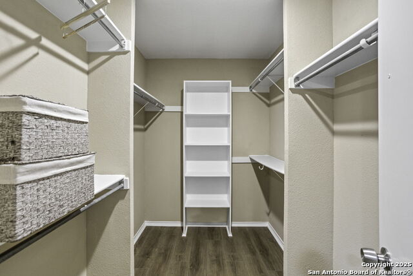
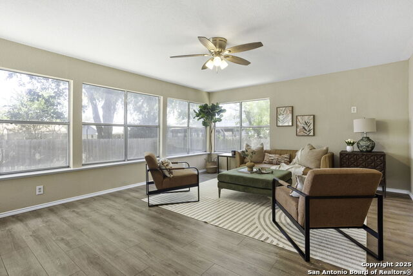
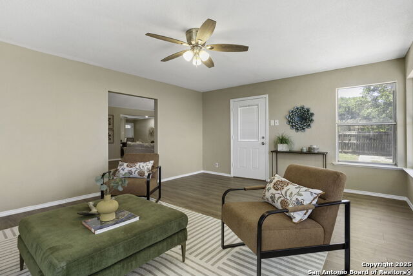
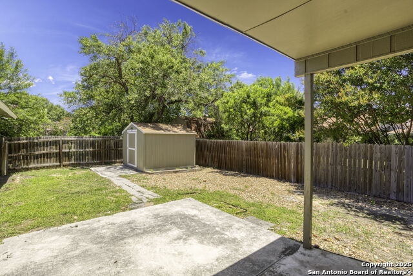
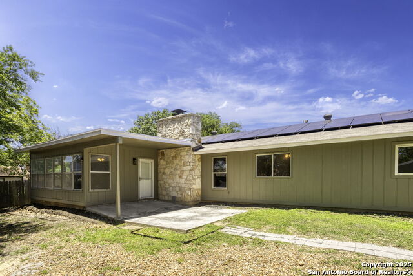
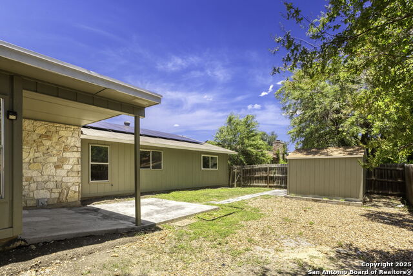
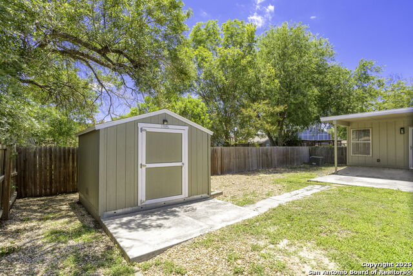
- MLS#: 1876879 ( Single Residential )
- Street Address: 13846 Crested Rise
- Viewed: 12
- Price: $319,000
- Price sqft: $118
- Waterfront: No
- Year Built: 1980
- Bldg sqft: 2708
- Bedrooms: 4
- Total Baths: 2
- Full Baths: 2
- Garage / Parking Spaces: 2
- Days On Market: 30
- Additional Information
- County: BEXAR
- City: San Antonio
- Zipcode: 78217
- Subdivision: Northern Hills
- District: North East I.S.D.
- Elementary School: Northern Hills
- Middle School: Driscoll
- High School: Madison
- Provided by: Superior Land & Homes LLC
- Contact: Michael Powell
- (210) 556-4144

- DMCA Notice
-
DescriptionWelcome to your dream home! This beautifully remodeled 4 bedroom, 2 bath residence offers modern comfort and style in one of the area's most desirable neighborhoods. With fresh paint inside and out, and brand new flooring throughout, this home is truly move in ready. Step inside to a bright and welcoming living space that flows effortlessly into a comfortable, accessible kitchen complete with appliances perfect for daily living or entertaining guests. Each of the four bedrooms provides plenty of space, while the updated bathrooms add a touch of modern elegance. Enjoy the convenience of a spacious two car garage and a brand new driveway that adds great curb appeal. Whether you're hosting family or simply enjoying a quiet evening at home, you'll love the layout and features this home has to offer. Located just a 3 minute drive from the Northern Hills Golf Course, this home places you close to outdoor recreation, excellent schools, and shopping all in a peaceful, well kept neighborhood. Home also comes equipped with fully functional solar panels.
Features
Possible Terms
- Conventional
- FHA
- VA
- Cash
Air Conditioning
- One Central
Apprx Age
- 45
Block
- 33
Builder Name
- Unknown
Construction
- Pre-Owned
Contract
- Exclusive Agency
Days On Market
- 28
Dom
- 28
Elementary School
- Northern Hills
Exterior Features
- Stone/Rock
Fireplace
- One
Floor
- Laminate
Foundation
- Slab
Garage Parking
- Two Car Garage
Heating
- Central
Heating Fuel
- Natural Gas
High School
- Madison
Home Owners Association Mandatory
- None
Inclusions
- Ceiling Fans
- Washer Connection
- Dryer Connection
- Microwave Oven
- Stove/Range
Instdir
- Northern Hills
Interior Features
- Two Living Area
- Island Kitchen
- Utility Room Inside
Kitchen Length
- 15
Legal Desc Lot
- 12
Legal Description
- Ncb 16759 Blk 33 Lot 12
Middle School
- Driscoll
Neighborhood Amenities
- Golf Course
Occupancy
- Vacant
Owner Lrealreb
- Yes
Ph To Show
- 2105564144
Possession
- Closing/Funding
Property Type
- Single Residential
Recent Rehab
- Yes
Roof
- Composition
School District
- North East I.S.D.
Source Sqft
- Appsl Dist
Style
- One Story
Total Tax
- 7085.19
Utility Supplier Elec
- CPS
Utility Supplier Gas
- CPS
Utility Supplier Water
- SAWS
Views
- 12
Water/Sewer
- Water System
Window Coverings
- Some Remain
Year Built
- 1980
Property Location and Similar Properties