
- Ron Tate, Broker,CRB,CRS,GRI,REALTOR ®,SFR
- By Referral Realty
- Mobile: 210.861.5730
- Office: 210.479.3948
- Fax: 210.479.3949
- rontate@taterealtypro.com
Property Photos
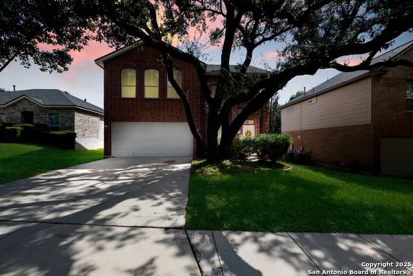

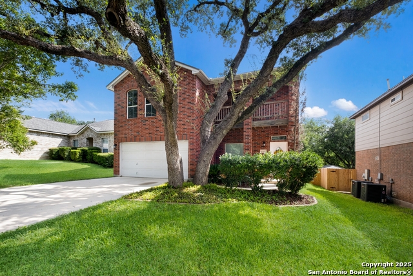
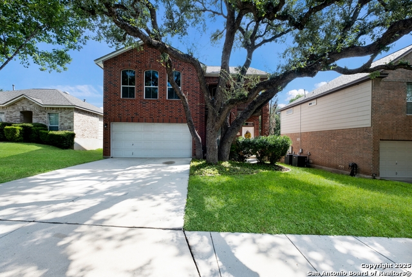
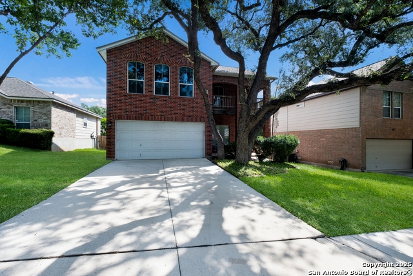
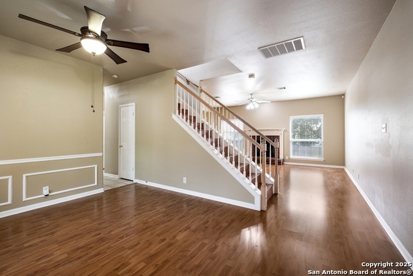
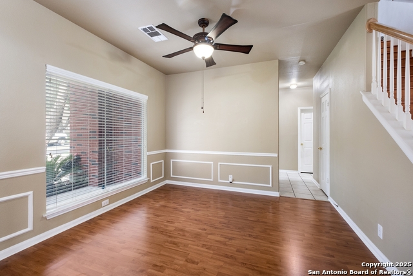
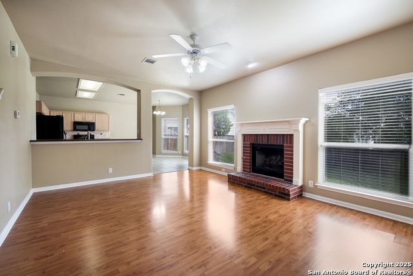
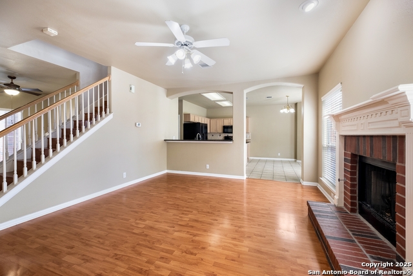
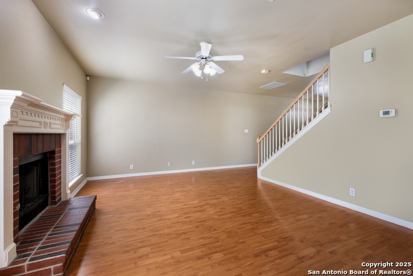
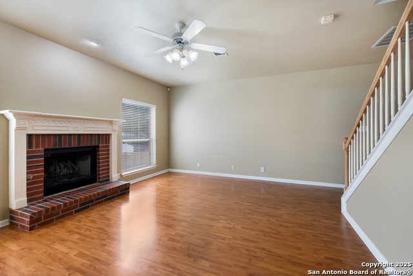
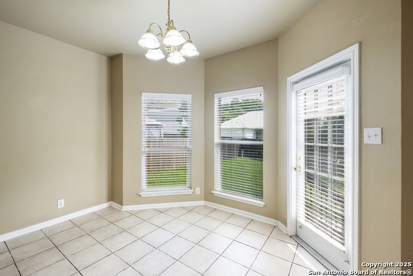
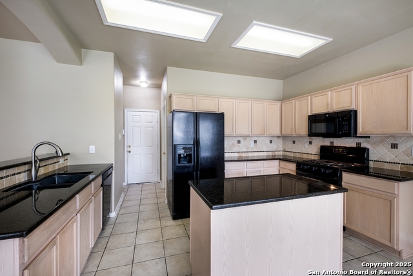
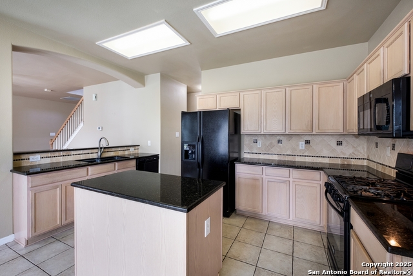
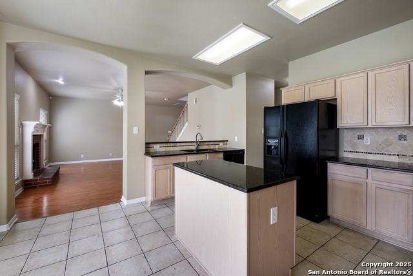
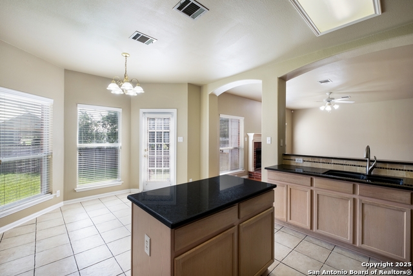
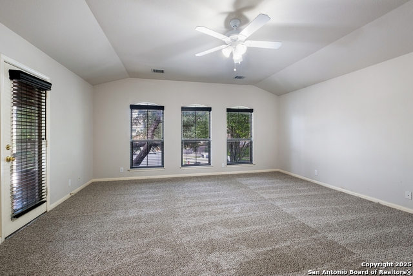
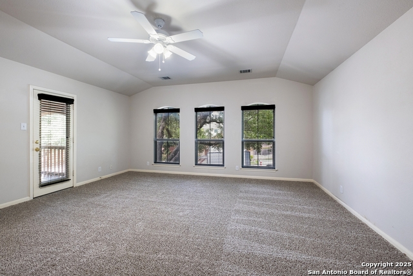
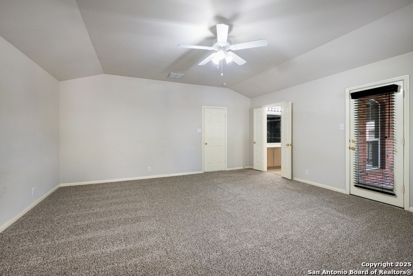
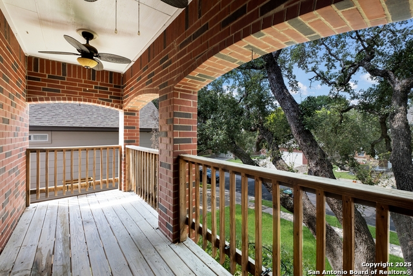
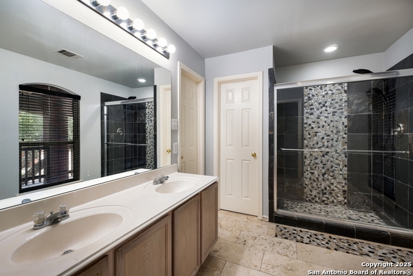
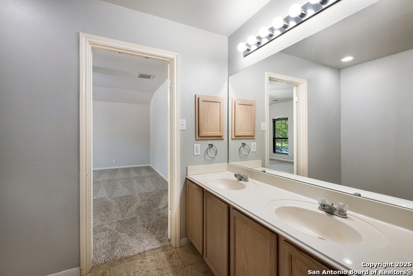
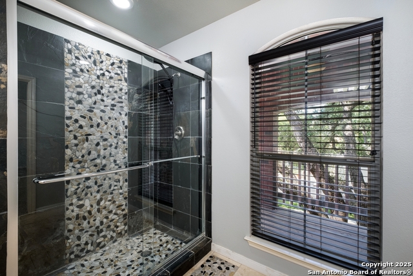
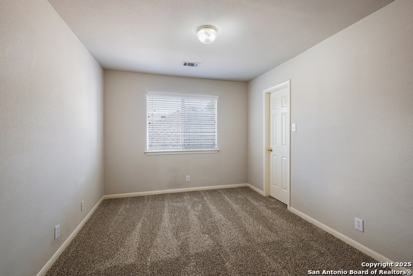
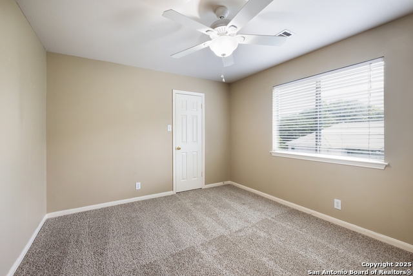
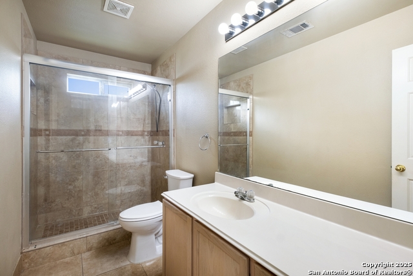
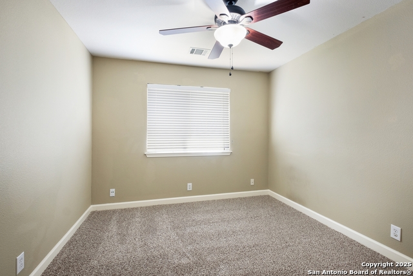
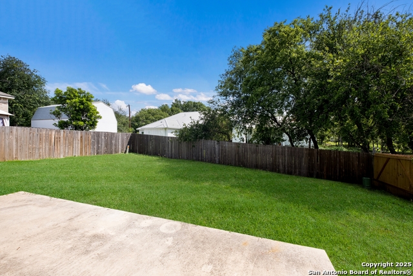
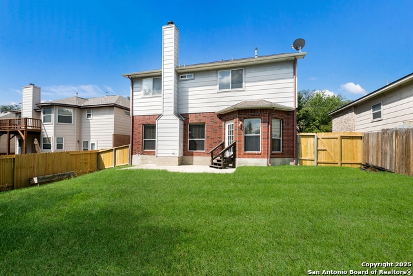
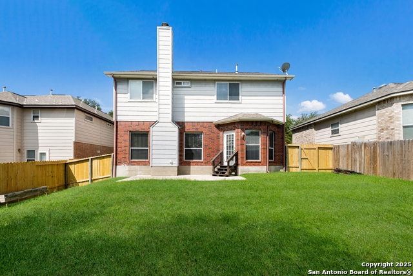
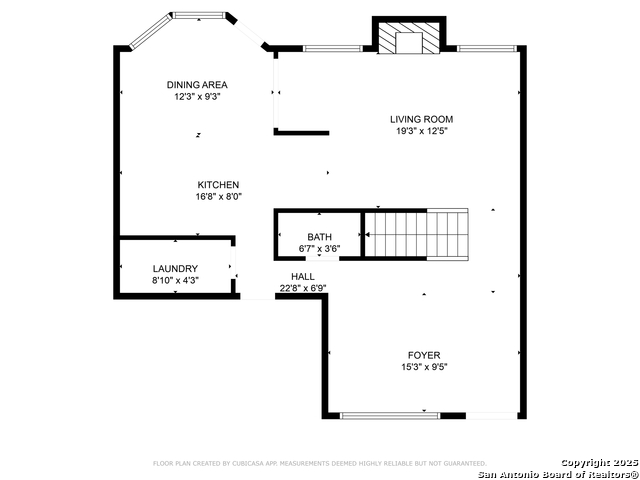
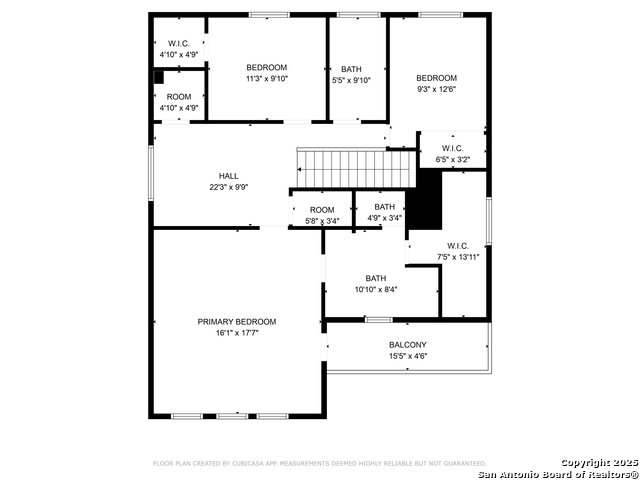
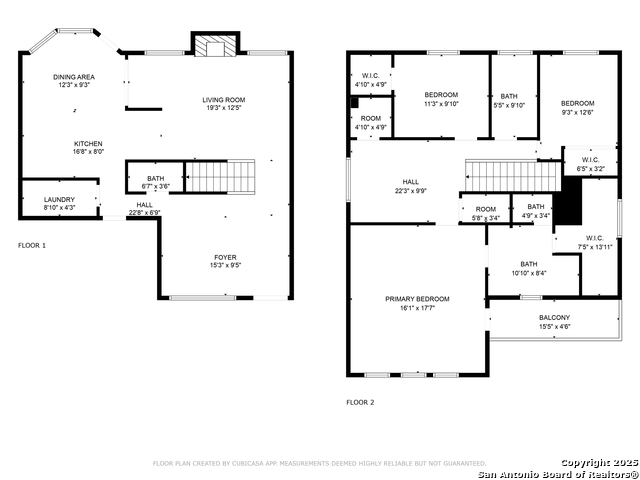
- MLS#: 1876813 ( Single Residential )
- Street Address: 6523 Pecan Acres
- Viewed: 28
- Price: $319,900
- Price sqft: $147
- Waterfront: No
- Year Built: 2000
- Bldg sqft: 2175
- Bedrooms: 3
- Total Baths: 3
- Full Baths: 2
- 1/2 Baths: 1
- Garage / Parking Spaces: 2
- Days On Market: 29
- Additional Information
- County: BEXAR
- City: San Antonio
- Zipcode: 78240
- Subdivision: Pavona Place
- District: Northside
- Elementary School: Leon Valley
- Middle School: Rudder
- High School: Marshall
- Provided by: Troy Realtors, Inc.
- Contact: Shannon Bivens-Seward
- (210) 284-3060

- DMCA Notice
-
DescriptionYou just found your new home! Tucked in this quiet neighborhood on the northwest side of town, easy access to all your needs. This well taken care of, one owner home is ready for you. Beautiful laminate flooring in the downstairs entertaining areas and on the stairs. Your downstairs enters into the formal dining area and wraps around the stairs to your cozy living space with a mock fireplace, opened up to the kitchen and breakfast with a beautiful view out the back. Kitchen offers granite counter tops, with tile backsplash, an island, extra large sink, and gas cooking. Refrigerator conveys. Once upstairs to all new carpet you will enter a nice size loft area with a walk in closet that can be used for whatever your needs are, office, workout, play space, extra living area, etc. Next, the massive size primary suite with a balcony on the front of the house to sit and relax, mature tree out front keeps it shaded. The primary bathroom has double sinks, separate toilet closet, beautifully remolded shower, and a large walk in closet. In between the other two nice size secondary bedrooms is another beautifully remolded shower in the secondary bath. Large backyard with patio slab and a beautiful view to enjoy. New a/c unit! Come make this your new home!
Features
Possible Terms
- Conventional
- FHA
- VA
- Cash
Air Conditioning
- One Central
Apprx Age
- 25
Builder Name
- UNKNOWN
Construction
- Pre-Owned
Contract
- Exclusive Right To Sell
Days On Market
- 22
Currently Being Leased
- No
Dom
- 22
Elementary School
- Leon Valley
Exterior Features
- Brick
- Cement Fiber
Fireplace
- One
- Living Room
- Mock Fireplace
Floor
- Carpeting
- Ceramic Tile
- Laminate
Foundation
- Slab
Garage Parking
- Two Car Garage
Heating
- Central
Heating Fuel
- Natural Gas
High School
- Marshall
Home Owners Association Fee
- 195
Home Owners Association Frequency
- Annually
Home Owners Association Mandatory
- Mandatory
Home Owners Association Name
- TRIO
Inclusions
- Ceiling Fans
- Chandelier
- Washer Connection
- Dryer Connection
- Microwave Oven
- Stove/Range
- Gas Cooking
- Refrigerator
- Disposal
- Dishwasher
- Ice Maker Connection
- Smoke Alarm
- Security System (Owned)
- Gas Water Heater
- Garage Door Opener
- Solid Counter Tops
- Carbon Monoxide Detector
- Private Garbage Service
Instdir
- Bandera Rd to Huebner Rd
Interior Features
- Two Living Area
- Separate Dining Room
- Eat-In Kitchen
- Two Eating Areas
- Island Kitchen
- Walk-In Pantry
- Loft
- Utility Room Inside
- All Bedrooms Upstairs
- High Ceilings
- Open Floor Plan
- Pull Down Storage
- Walk in Closets
Kitchen Length
- 13
Legal Desc Lot
- 33
Legal Description
- Cb 4446C Blk "F" Lot 33 (Pavona Place Ut-2)
Middle School
- Rudder
Multiple HOA
- No
Neighborhood Amenities
- None
Occupancy
- Vacant
Owner Lrealreb
- No
Ph To Show
- 210-222-2227
Possession
- Closing/Funding
Property Type
- Single Residential
Recent Rehab
- No
Roof
- Composition
School District
- Northside
Source Sqft
- Appsl Dist
Style
- Two Story
- Traditional
Total Tax
- 7161
Utility Supplier Elec
- CPS Energy
Utility Supplier Gas
- Grey Forest
Utility Supplier Grbge
- Tiger
Utility Supplier Sewer
- Leon Valley
Utility Supplier Water
- Leon Valley
Views
- 28
Water/Sewer
- Water System
- Sewer System
Window Coverings
- All Remain
Year Built
- 2000
Property Location and Similar Properties