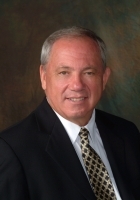
- Ron Tate, Broker,CRB,CRS,GRI,REALTOR ®,SFR
- By Referral Realty
- Mobile: 210.861.5730
- Office: 210.479.3948
- Fax: 210.479.3949
- rontate@taterealtypro.com
Property Photos
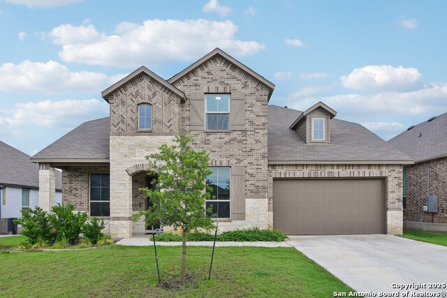

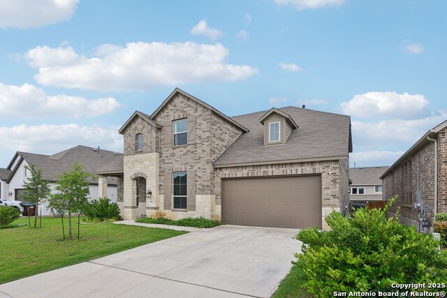
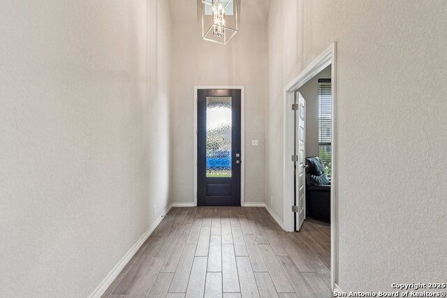
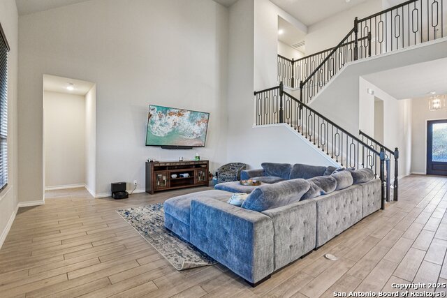
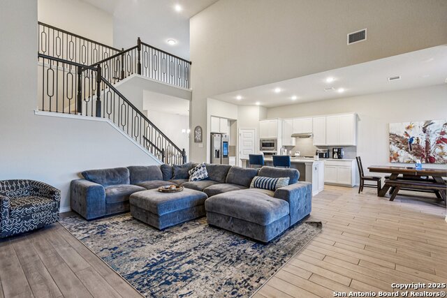
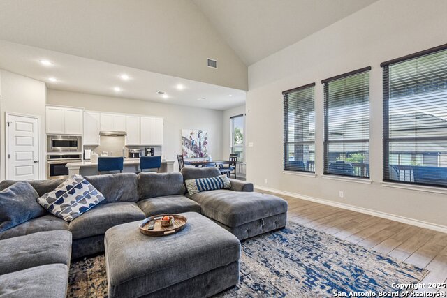
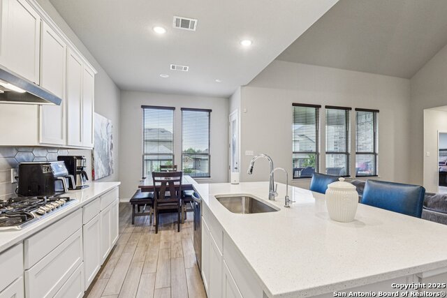
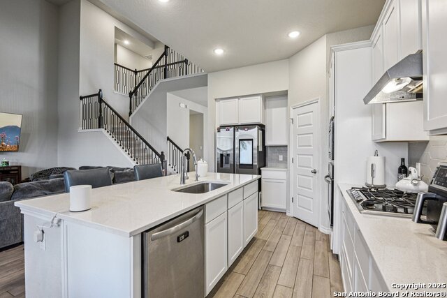
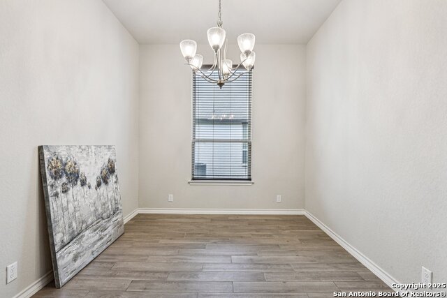
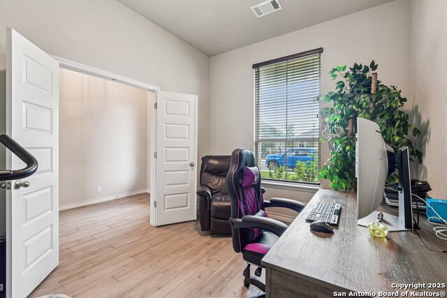
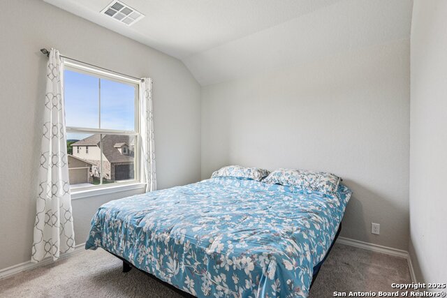
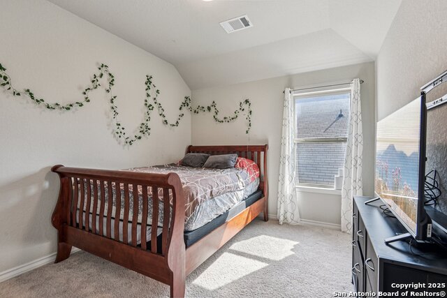
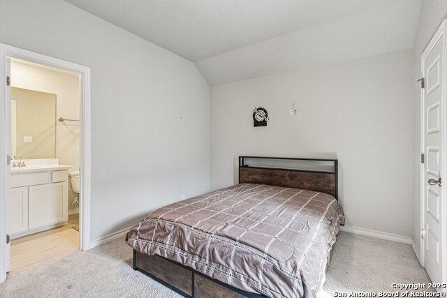
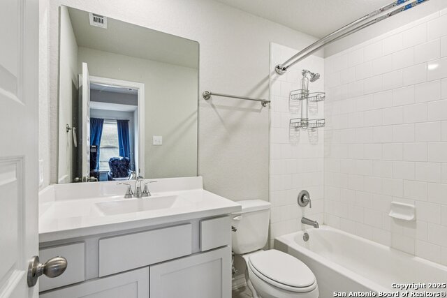
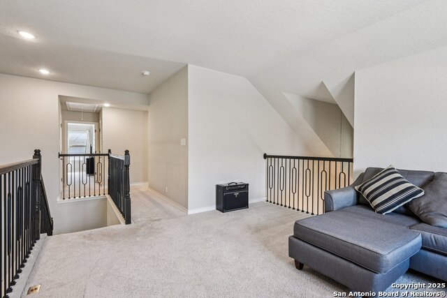
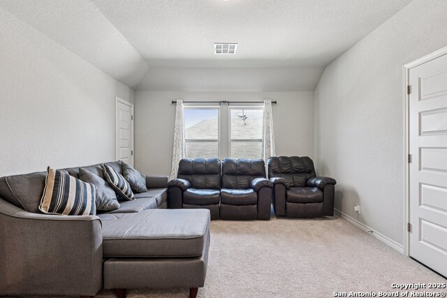
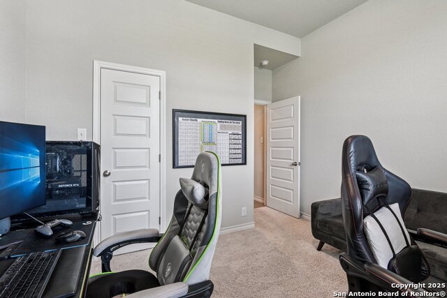
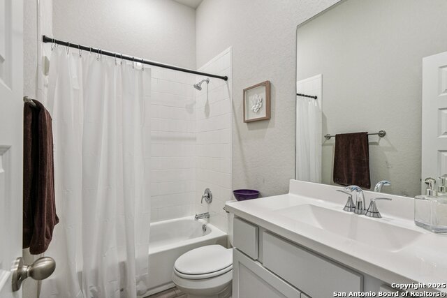
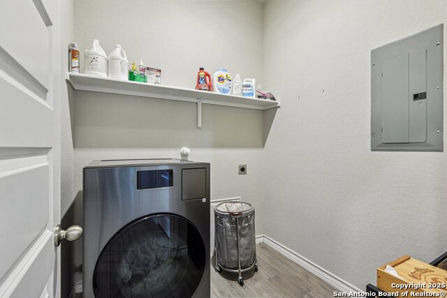
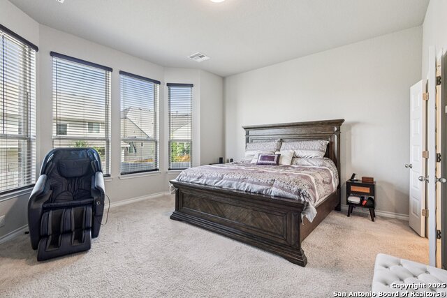
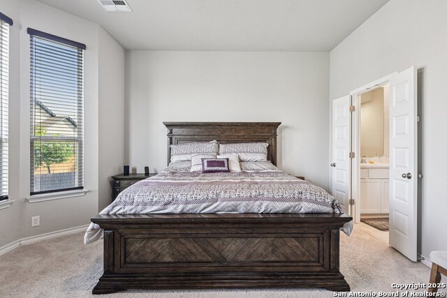
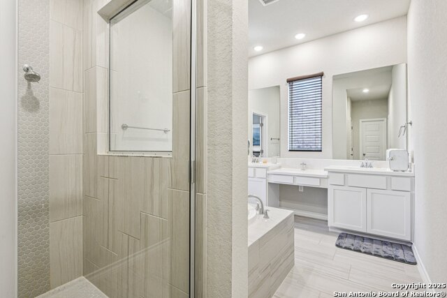
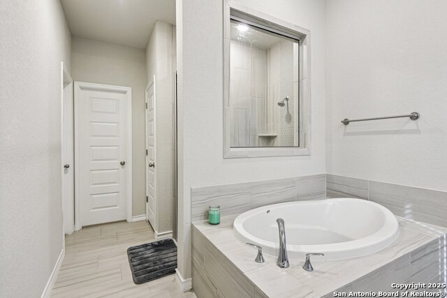
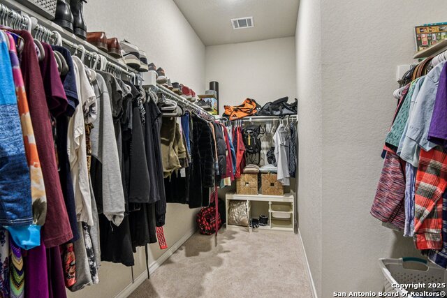
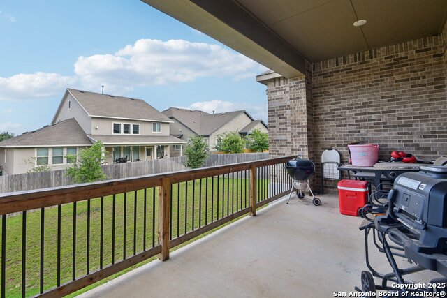
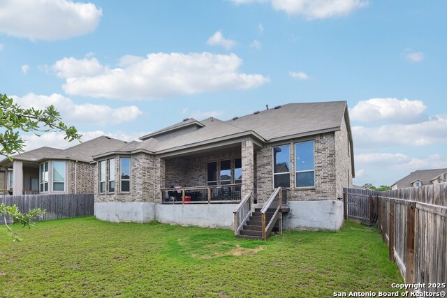
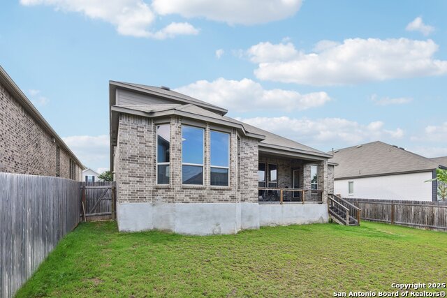
- MLS#: 1876763 ( Single Residential )
- Street Address: 12108 Buckaroo Ranch
- Viewed: 14
- Price: $560,000
- Price sqft: $185
- Waterfront: No
- Year Built: 2021
- Bldg sqft: 3021
- Bedrooms: 5
- Total Baths: 4
- Full Baths: 4
- Garage / Parking Spaces: 3
- Days On Market: 34
- Additional Information
- County: BEXAR
- City: San Antonio
- Zipcode: 78254
- Subdivision: Davis Ranch
- District: Northside
- Elementary School: Tomlinson
- Middle School: FOLKS
- High School: Taft
- Provided by: Keller Williams Legacy
- Contact: Devin Resendez
- (210) 862-6909

- DMCA Notice
-
DescriptionWelcome to this spacious and elegant 2 story home featuring 5 bedrooms, 4 full bathrooms, and soaring high ceilings that create an open and airy atmosphere throughout. Perfect for families of all sizes, this home offers plenty of room to live, work, and entertain in style. Step inside to discover a thoughtful layout with generously sized bedrooms, multiple living areas, and abundant natural light. The high ceilings add a touch of grandeur, making every room feel bright and expansive. The main level includes a guest suite and a designated office space, while the upper level provides privacy and comfort for the rest of the family. Located in a quiet, established neighborhood, this home offers a serene escape while still being close to local schools, parks, and amenities. Whether you're relaxing in the spacious living room, enjoying a meal in the formal dining area, or hosting friends and family, this home is designed for comfortable everyday living and memorable gatherings. Don't miss the opportunity to make this beautiful home your own!
Features
Possible Terms
- Conventional
- FHA
- VA
Air Conditioning
- Two Central
Block
- 241
Builder Name
- Highland
Construction
- Pre-Owned
Contract
- Exclusive Agency
Days On Market
- 33
Currently Being Leased
- No
Dom
- 33
Elementary School
- Tomlinson Elementary
Exterior Features
- Brick
- 3 Sides Masonry
Fireplace
- Not Applicable
Floor
- Carpeting
- Ceramic Tile
Foundation
- Slab
Garage Parking
- Three Car Garage
Heating
- Central
Heating Fuel
- Electric
High School
- Taft
Home Owners Association Fee
- 123.75
Home Owners Association Frequency
- Quarterly
Home Owners Association Mandatory
- Mandatory
Home Owners Association Name
- DAVIS RANCH HOMEOWNERS ASS.
Inclusions
- Ceiling Fans
- Washer Connection
- Dryer Connection
- Stove/Range
- Disposal
- Dishwasher
- Smoke Alarm
Instdir
- Exiting Shaenfield on to the access road of 1604 W
- drive down 1.2 miles to Mills Park
- turn right
- then right again on Davis Farm down to Buckaroo Ranch.
Interior Features
- Two Living Area
- Separate Dining Room
- Two Eating Areas
- Island Kitchen
- Study/Library
- Game Room
- Loft
- Utility Room Inside
- Secondary Bedroom Down
- High Ceilings
- Open Floor Plan
- Laundry Main Level
- Laundry Room
- Walk in Closets
- Attic - Finished
Legal Desc Lot
- 48
Legal Description
- CB 4450G (DAVIS RANCH UT-4A/4B)
- BLOCK 241 LOT 48
Middle School
- FOLKS
Multiple HOA
- No
Neighborhood Amenities
- Park/Playground
- Jogging Trails
Occupancy
- Owner
Owner Lrealreb
- No
Ph To Show
- SHOWING TIME
Possession
- Closing/Funding
Property Type
- Single Residential
Roof
- Composition
School District
- Northside
Source Sqft
- Appraiser
Style
- Two Story
Total Tax
- 9661.59
Views
- 14
Virtual Tour Url
- https://www.zillow.com/view-imx/9b1db8db-a3d2-4517-a535-c7a146ed634b?wl=true&setAttribution=mls&initialViewType=pano
Water/Sewer
- Water System
Window Coverings
- All Remain
Year Built
- 2021
Property Location and Similar Properties