
- Ron Tate, Broker,CRB,CRS,GRI,REALTOR ®,SFR
- By Referral Realty
- Mobile: 210.861.5730
- Office: 210.479.3948
- Fax: 210.479.3949
- rontate@taterealtypro.com
Property Photos
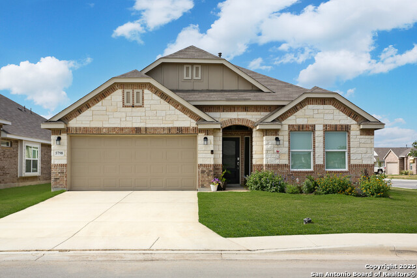

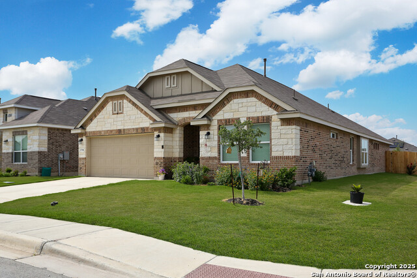
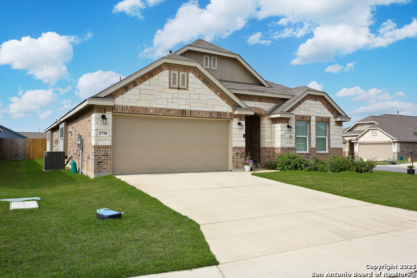
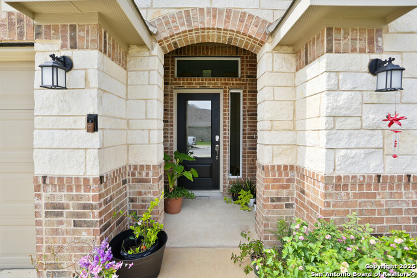
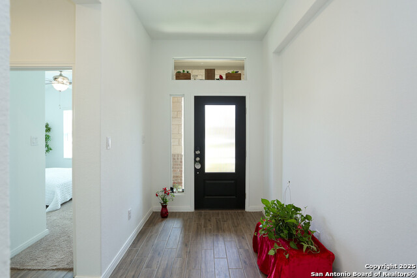
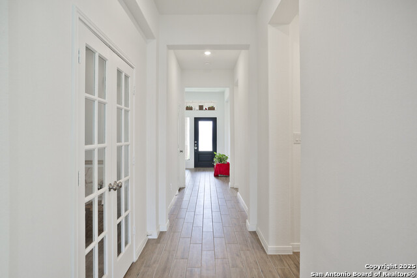
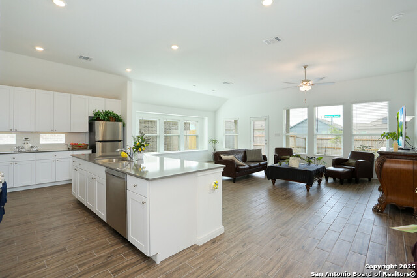
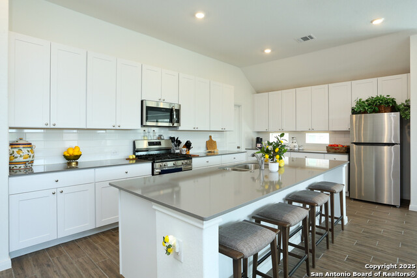
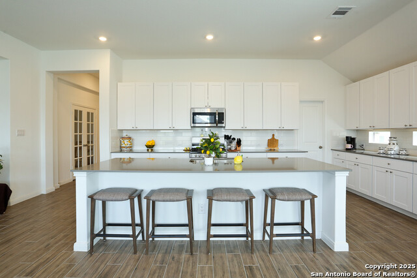
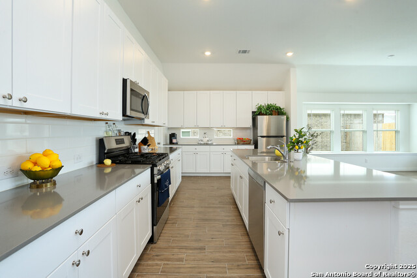
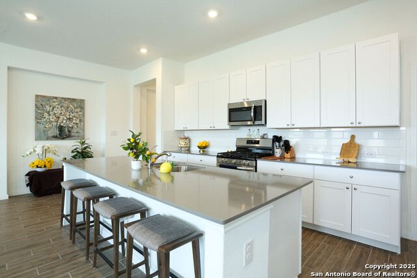
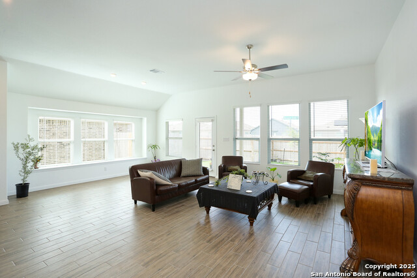
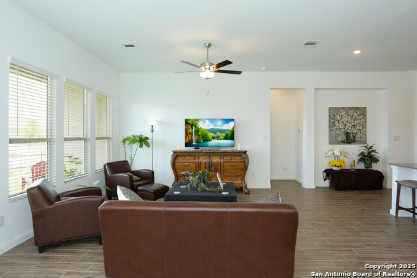
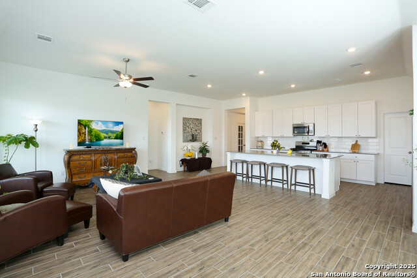
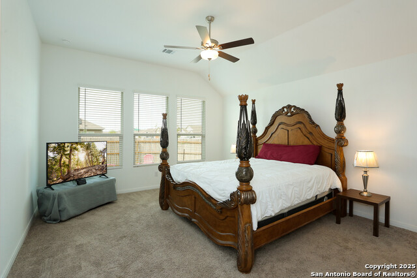
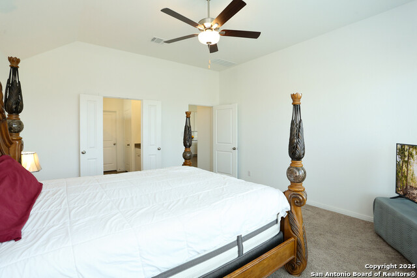
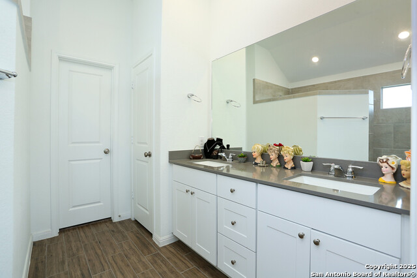
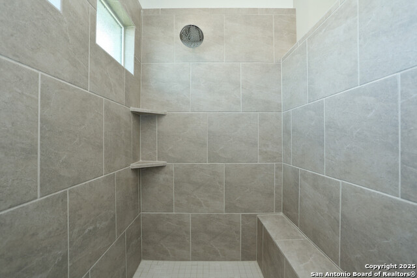
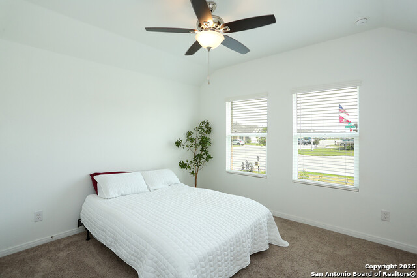
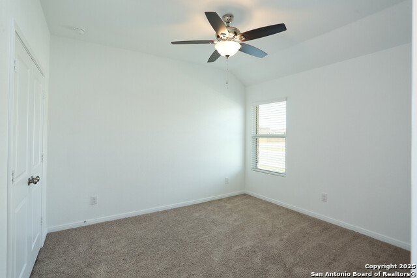
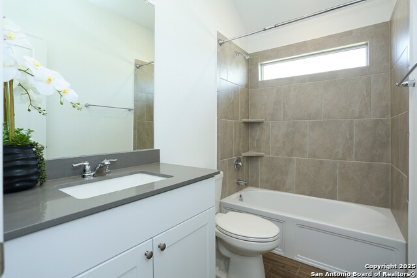
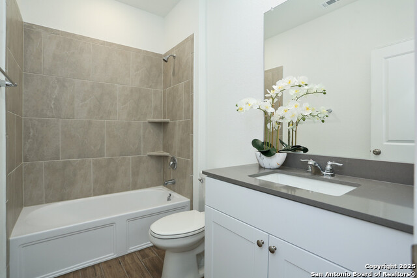
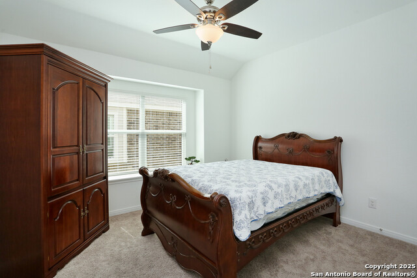
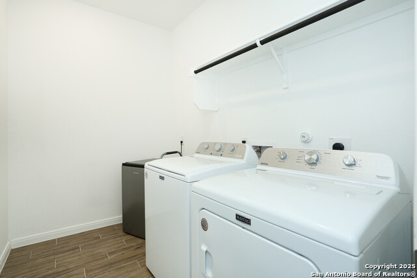
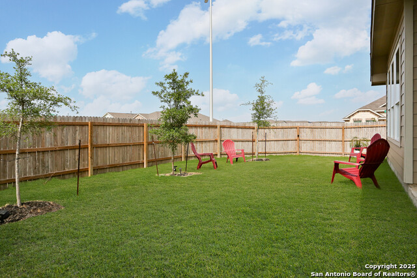
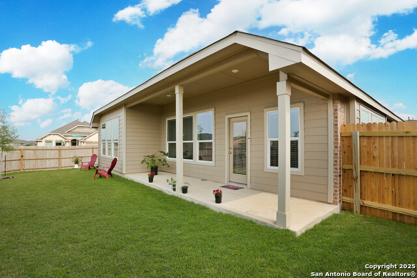
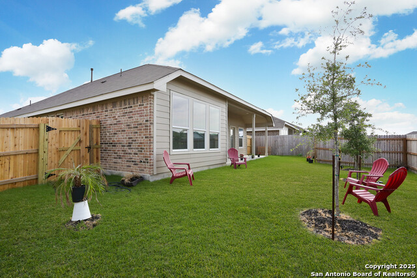
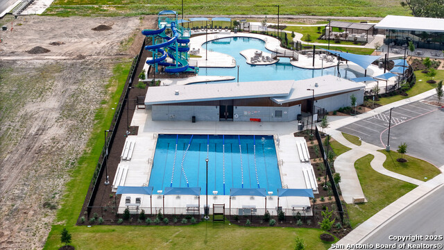
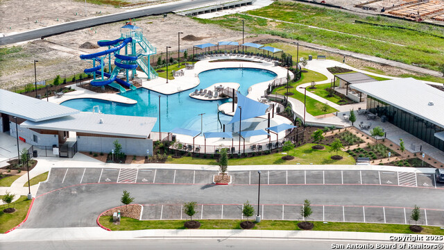
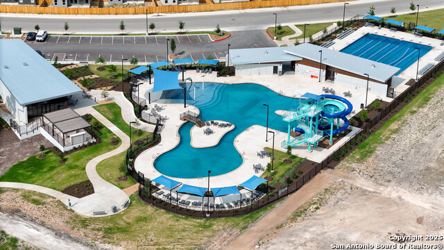
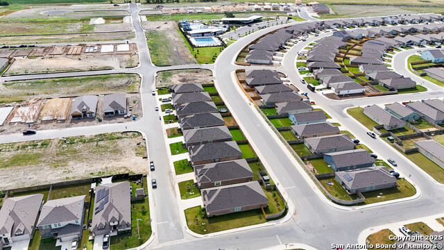




- MLS#: 1876684 ( Single Residential )
- Street Address: 5798 Luciano Trail
- Viewed: 37
- Price: $399,999
- Price sqft: $169
- Waterfront: No
- Year Built: 2023
- Bldg sqft: 2372
- Bedrooms: 4
- Total Baths: 3
- Full Baths: 3
- Garage / Parking Spaces: 2
- Days On Market: 78
- Additional Information
- County: GUADALUPE
- City: Seguin
- Zipcode: 78155
- Subdivision: Navarro Ranch
- District: Navarro Isd
- Elementary School: Navarro
- Middle School: Navarro
- High School: Navarro
- Provided by: Real Broker, LLC
- Contact: Steven Hernandez
- (210) 861-6686

- DMCA Notice
-
DescriptionThis beautifully designed Russo floor plan offers everything you need to feel right at home featuring an open concept layout, a modern kitchen with granite countertops, and a spacious primary suite with a walk in closet and private ensuite bath. Enjoy indoor comfort and outdoor fun with a generously sized yard, perfect for weekend BBQs, pets, or simply soaking in the Texas sun. But the perks don't stop at your front door. Navarro Ranch offers an amazing community pool, a fully equipped gym, and a welcoming neighborhood vibe that makes coming home something to look forward to every day. Conveniently located just minutes from Seguin, New Braunfels, and San Marcos, you'll have quick access to great shopping, river floats, live music, and all the charm of the Hill Country lifestyle. This home is the perfect combo of comfort, location, and community. Ready to make it yours? Schedule your private showing today!
Features
Possible Terms
- Conventional
- FHA
- VA
- Cash
Air Conditioning
- One Central
Block
- 29
Builder Name
- Lennar
Construction
- Pre-Owned
Contract
- Exclusive Right To Sell
Days On Market
- 20
Currently Being Leased
- No
Dom
- 20
Elementary School
- Navarro Elementary
Energy Efficiency
- Programmable Thermostat
- Low E Windows
- Foam Insulation
- Ceiling Fans
Exterior Features
- 3 Sides Masonry
Fireplace
- Not Applicable
Floor
- Carpeting
- Ceramic Tile
Foundation
- Slab
Garage Parking
- Two Car Garage
Green Certifications
- Energy Star Certified
Green Features
- Low Flow Commode
Heating
- Central
Heating Fuel
- Electric
- Natural Gas
High School
- Navarro High
Home Owners Association Fee
- 725
Home Owners Association Frequency
- Annually
Home Owners Association Mandatory
- Mandatory
Home Owners Association Name
- NAVARROW RANCH HOA
Home Faces
- South
Inclusions
- Ceiling Fans
- Washer Connection
- Dryer Connection
- Microwave Oven
- Stove/Range
- Dishwasher
- Smoke Alarm
Instdir
- while traveling in Hwy 123
- turn West onto Angel Ln
- turn left at James Bowie. home is to the right on the corner.
Interior Features
- One Living Area
- Island Kitchen
- Breakfast Bar
- Walk-In Pantry
- Study/Library
- Utility Room Inside
- Open Floor Plan
- Cable TV Available
- High Speed Internet
- Laundry Main Level
- Laundry Room
- Walk in Closets
Kitchen Length
- 19
Legal Description
- Navarro 2-C Block 29 Lot 1 .18 Ac
Lot Improvements
- Street Paved
- Curbs
- Street Gutters
- Sidewalks
- Streetlights
Middle School
- Navarro
Multiple HOA
- No
Neighborhood Amenities
- Pool
- Clubhouse
- BBQ/Grill
Occupancy
- Owner
Owner Lrealreb
- No
Ph To Show
- 2108616686
Possession
- Closing/Funding
Property Type
- Single Residential
Recent Rehab
- No
Roof
- Composition
School District
- Navarro Isd
Source Sqft
- Appsl Dist
Style
- One Story
Total Tax
- 4292
Views
- 37
Water/Sewer
- Water System
Window Coverings
- None Remain
Year Built
- 2023
Property Location and Similar Properties