
- Ron Tate, Broker,CRB,CRS,GRI,REALTOR ®,SFR
- By Referral Realty
- Mobile: 210.861.5730
- Office: 210.479.3948
- Fax: 210.479.3949
- rontate@taterealtypro.com
Property Photos
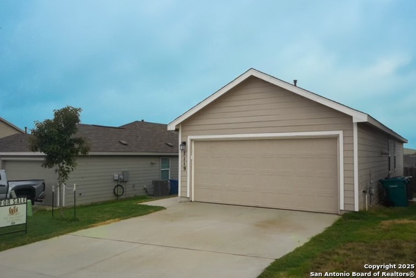

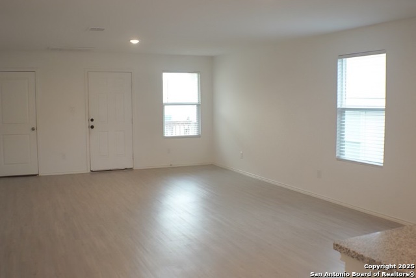
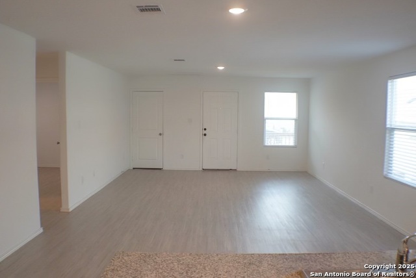
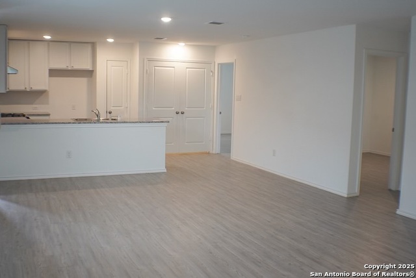
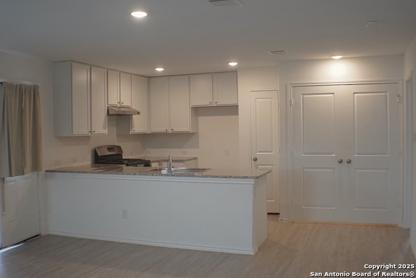
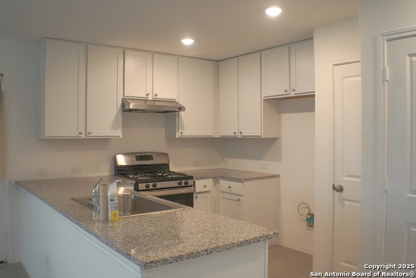
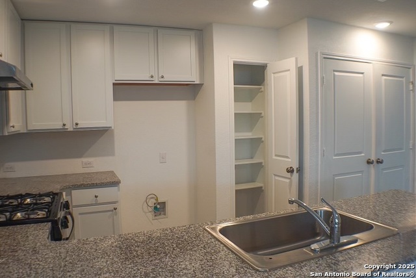
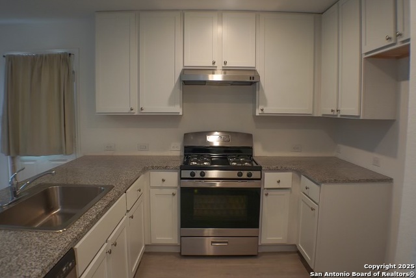
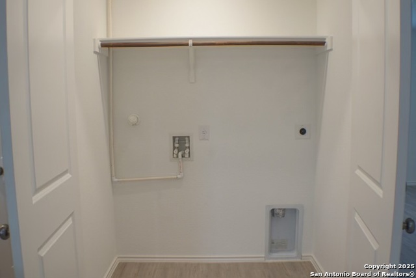
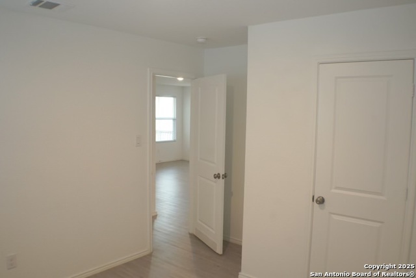
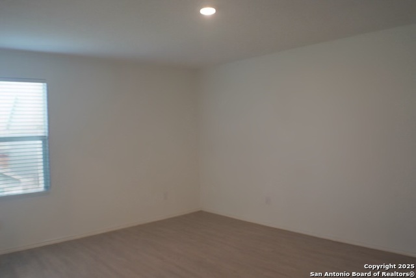
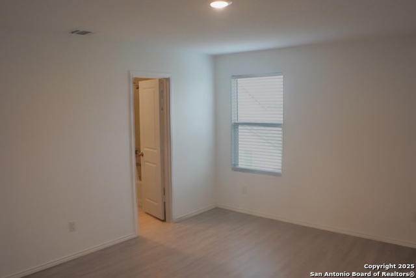
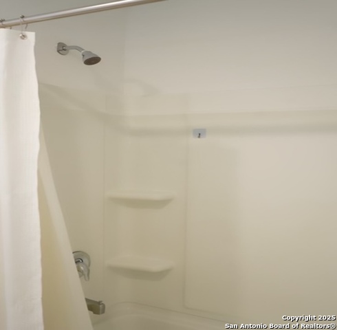
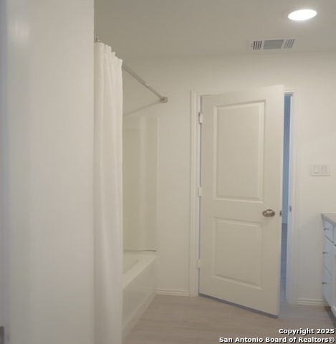
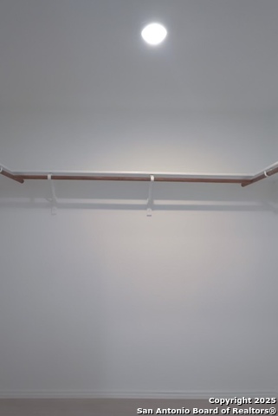
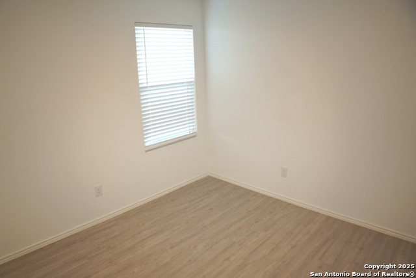
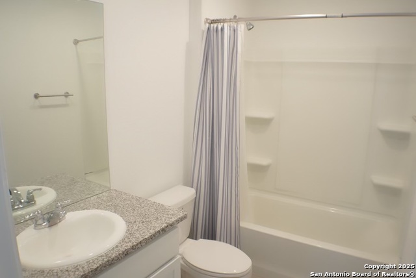
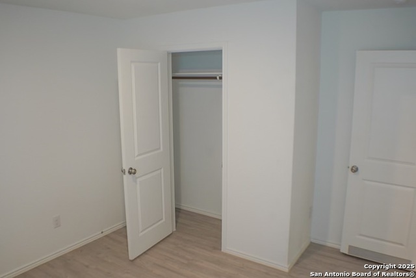
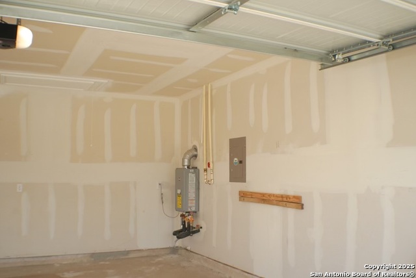
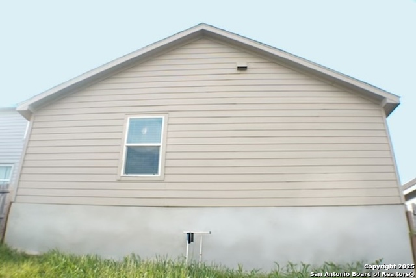
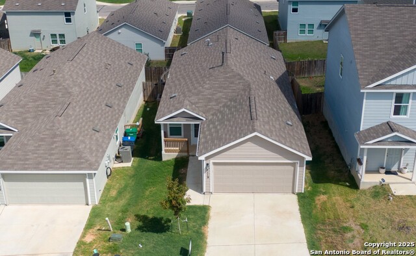
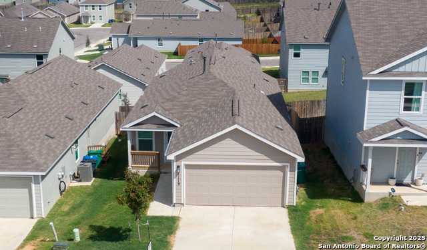
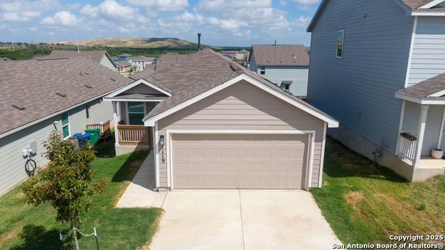
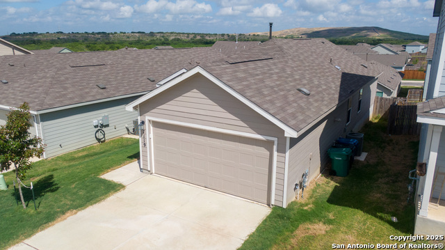
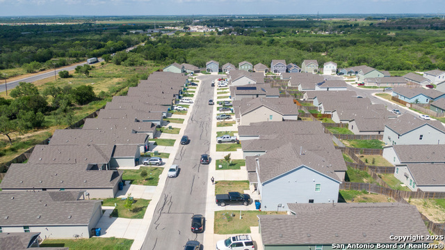
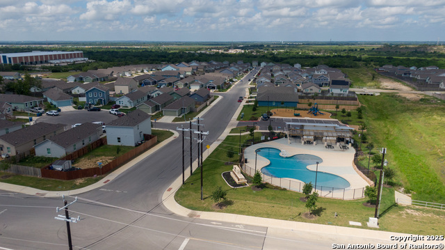
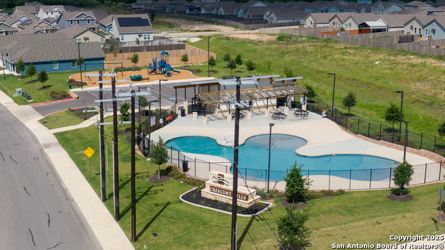
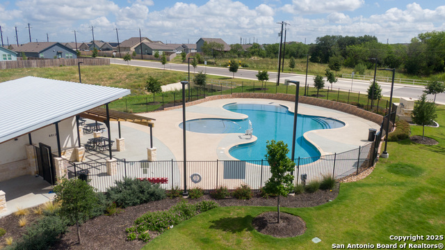
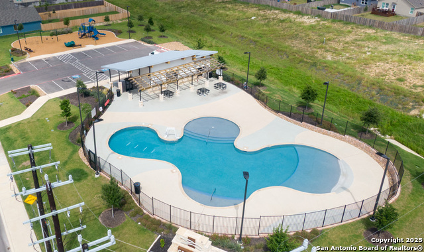
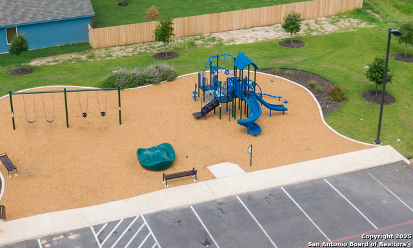
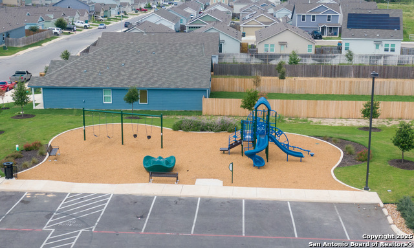
- MLS#: 1876620 ( Single Residential )
- Street Address: 7119 Satellite Way
- Viewed: 17
- Price: $235,550
- Price sqft: $185
- Waterfront: No
- Year Built: 2023
- Bldg sqft: 1276
- Bedrooms: 3
- Total Baths: 2
- Full Baths: 2
- Garage / Parking Spaces: 2
- Days On Market: 41
- Additional Information
- County: BEXAR
- City: San Antonio
- Zipcode: 78252
- Subdivision: Crescent Hills
- District: South Side I.S.D
- Elementary School: Medio Creek
- Middle School: Call District
- High School: Call District
- Provided by: JPAR San Antonio
- Contact: Sasha Jam
- (210) 556-9005

- DMCA Notice
-
DescriptionWelcome to the Crescent Hills community where Satellite Hill is located. This is a beautifully kept home, lovingly maintained by its original owner. Located just steps from the neighborhood entrance, this property offers both convenience and charm. From the moment you arrive, you'll appreciate the pride of ownership reflected in every detail from the pristine exterior to the well preserved interior spaces. This home is move in ready, with a layout designed for comfort and functionality. Don't miss your chance to own a truly turnkey property in a prime location!
Features
Possible Terms
- Conventional
- FHA
- VA
- Cash
Air Conditioning
- One Central
Block
- 79
Builder Name
- LENNAR
Construction
- Pre-Owned
Contract
- Exclusive Right To Sell
Days On Market
- 27
Dom
- 27
Elementary School
- Medio Creek
Exterior Features
- Cement Fiber
Fireplace
- Not Applicable
Floor
- Carpeting
- Vinyl
Foundation
- Slab
Garage Parking
- Two Car Garage
Heating
- Central
Heating Fuel
- Electric
- Natural Gas
High School
- Call District
Home Owners Association Fee
- 30
Home Owners Association Frequency
- Monthly
Home Owners Association Mandatory
- Mandatory
Home Owners Association Name
- CRESCENT HILLS ASSOCIATION
Inclusions
- Washer Connection
- Dryer Connection
- Cook Top
- Stove/Range
- Disposal
- Plumb for Water Softener
Instdir
- Take I-410 W
- Exit Old Pearsall Rd
- Take Right on Old Rearsall Rd
- Take right on Crescent Cv
- Left on Solar Rdg
- Left on Orbital Rdg
- Then Right on Satellite Way.
Interior Features
- One Living Area
- Liv/Din Combo
- Open Floor Plan
- Laundry Main Level
- Walk in Closets
Kitchen Length
- 10
Legal Desc Lot
- 17
Legal Description
- Ncb 15248 (Crescent Hills Ph-1)
- Block 79 Lot 17
Lot Description
- Sloping
Middle School
- Call District
Multiple HOA
- No
Neighborhood Amenities
- Pool
- Park/Playground
Owner Lrealreb
- No
Ph To Show
- 2102222227
Possession
- Closing/Funding
Property Type
- Single Residential
Roof
- Composition
School District
- South Side I.S.D
Source Sqft
- Appsl Dist
Style
- One Story
Total Tax
- 2924.38
Utility Supplier Elec
- CPS ENERGY
Utility Supplier Gas
- CPS ENERGY
Utility Supplier Water
- SAWS
Views
- 17
Water/Sewer
- Water System
- Sewer System
Window Coverings
- All Remain
Year Built
- 2023
Property Location and Similar Properties