
- Ron Tate, Broker,CRB,CRS,GRI,REALTOR ®,SFR
- By Referral Realty
- Mobile: 210.861.5730
- Office: 210.479.3948
- Fax: 210.479.3949
- rontate@taterealtypro.com
Property Photos
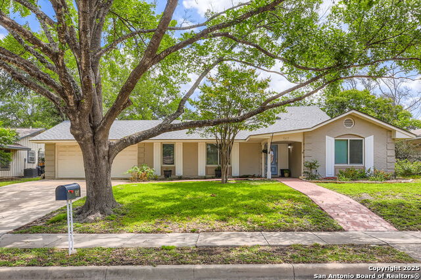

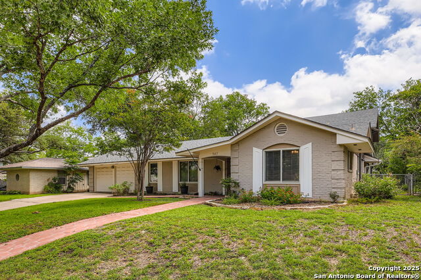
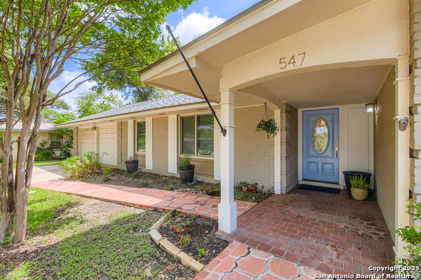
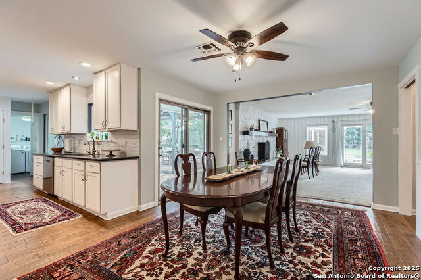
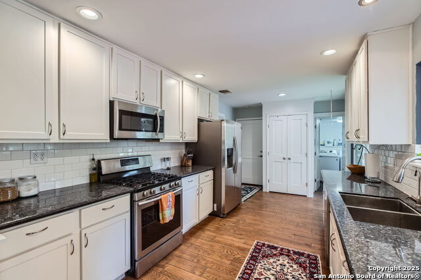
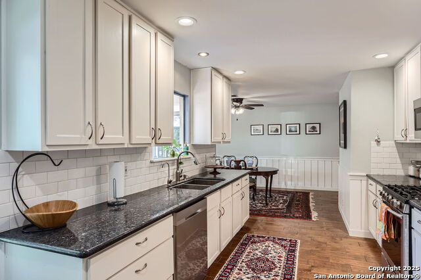
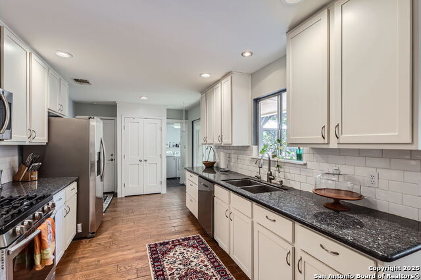
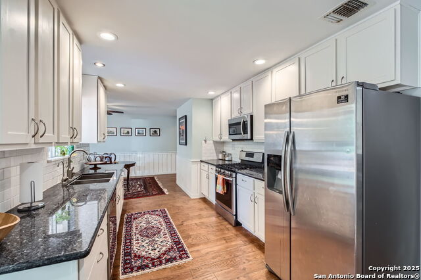
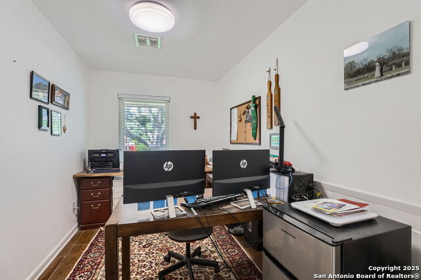
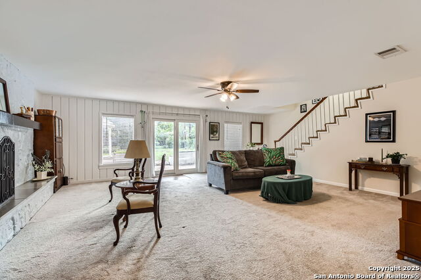
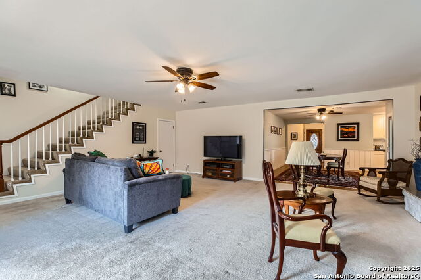
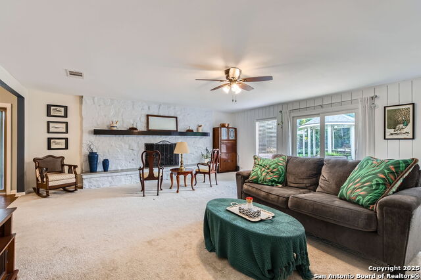
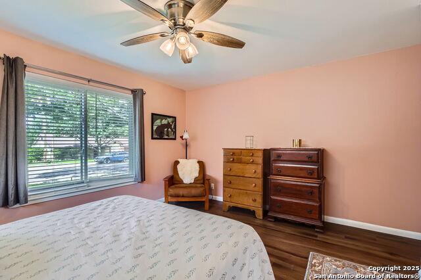
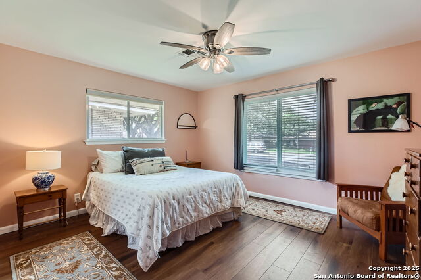
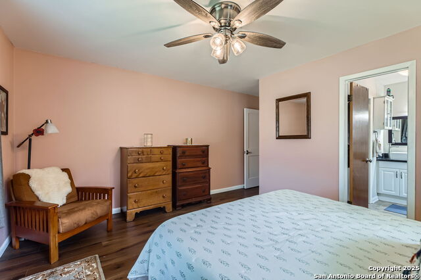
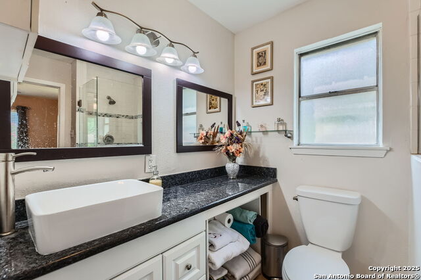
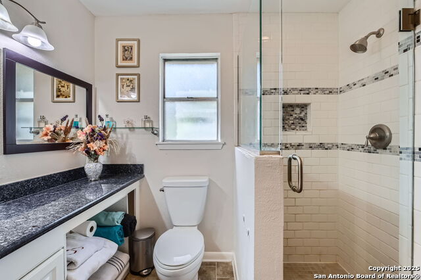
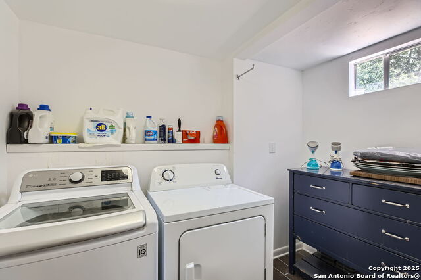
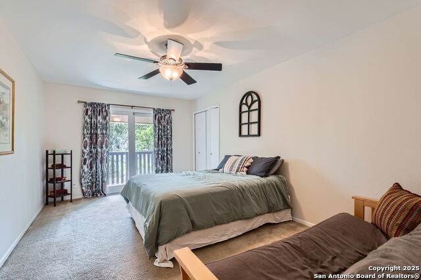
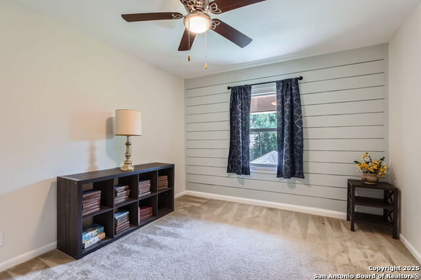
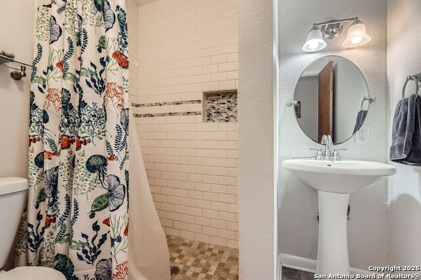
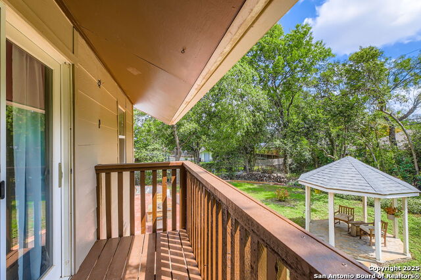
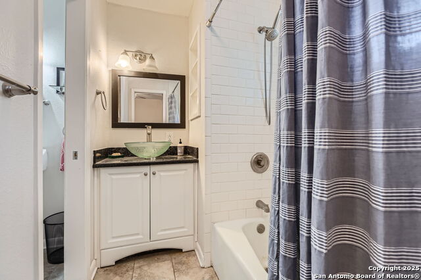
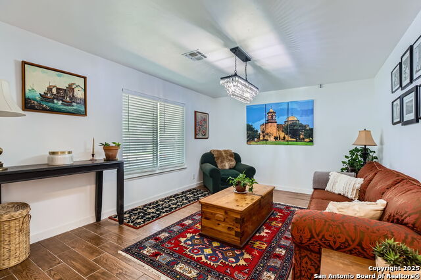
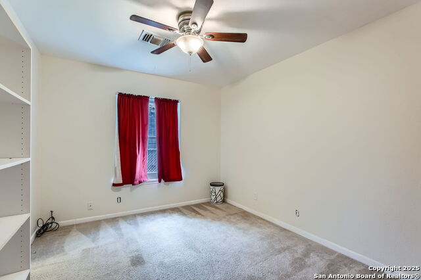
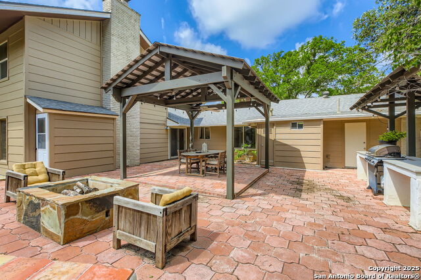
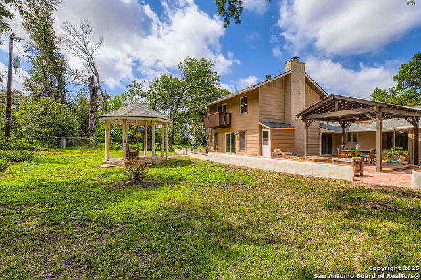
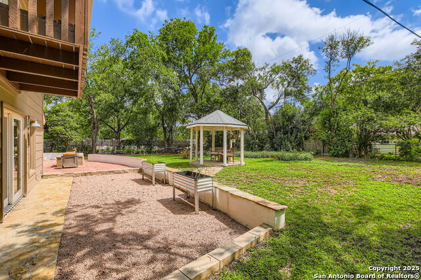
- MLS#: 1876410 ( Single Residential )
- Street Address: 547 Patricia
- Viewed: 87
- Price: $410,000
- Price sqft: $157
- Waterfront: No
- Year Built: 1963
- Bldg sqft: 2613
- Bedrooms: 4
- Total Baths: 3
- Full Baths: 3
- Garage / Parking Spaces: 2
- Days On Market: 128
- Additional Information
- County: BEXAR
- City: San Antonio
- Zipcode: 78216
- Subdivision: Harmony Hills
- District: North East I.S.D.
- Elementary School: Harmony Hills
- Middle School: Eisenhower
- High School: Churchill
- Provided by: Keller Williams Heritage
- Contact: Douglas Curtis
- (210) 477-4855

- DMCA Notice
-
DescriptionWelcome to your new house! This updated 4 bedroom, 3 bathroom house is centrally located with convenient access to dining, shopping and all San Antonio has to offer. This beautifully updated home with 2,613 square feet, offers a seamless blend of modern luxury and inviting charm. Step in the front door and visualize the flex spaces options. Separate home office. Large family room with floor to ceiling fireplace. Wood look tile floors, abundant natural light. Gourmet kitchen overlooking the backyard featuring granite countertops, stainless steel appliances, and a nice dining area perfect for gatherings. The downstairs primary suite is a serene retreat with ensuite bath and ample closet space. Full guest bath and secondary bedroom downstairs. Upstairs, you'll find 2 more bedrooms, exterior balcony and a full bathroom. Step outside to your private backyard oasis, complete with a newly added pergola, fire pit and covered barbecue area ideal for year round entertaining and relaxation. The outdoor living area offers plenty of space for outdoor activities, enhanced by the shade of mature trees.
Features
Possible Terms
- Conventional
- FHA
- VA
- TX Vet
- Cash
Air Conditioning
- Two Central
Apprx Age
- 62
Block
- 22
Builder Name
- unknown
Construction
- Pre-Owned
Contract
- Exclusive Right To Sell
Days On Market
- 114
Dom
- 114
Elementary School
- Harmony Hills
Exterior Features
- Brick
- Wood
- Cement Fiber
Fireplace
- Family Room
Floor
- Carpeting
- Ceramic Tile
- Laminate
Foundation
- Slab
Garage Parking
- Two Car Garage
- Attached
Heating
- Central
- 2 Units
Heating Fuel
- Natural Gas
High School
- Churchill
Home Owners Association Mandatory
- Voluntary
Home Faces
- West
Inclusions
- Ceiling Fans
- Washer Connection
- Dryer Connection
- Gas Cooking
- Dishwasher
- Gas Water Heater
Instdir
- Blanco and Patricia
Interior Features
- Two Living Area
- Separate Dining Room
- Study/Library
- Open Floor Plan
- Cable TV Available
- High Speed Internet
- Laundry Main Level
Kitchen Length
- 12
Legal Description
- Ncb 13275 Blk 22 Lot 3
Lot Dimensions
- 79 x 153 x 78 x 153
Lot Improvements
- Street Paved
- Curbs
- Sidewalks
- Streetlights
Middle School
- Eisenhower
Neighborhood Amenities
- Other - See Remarks
Occupancy
- Owner
Other Structures
- Pergola
Owner Lrealreb
- No
Ph To Show
- 2102222227
Possession
- Closing/Funding
Property Type
- Single Residential
Roof
- Composition
School District
- North East I.S.D.
Source Sqft
- Appsl Dist
Style
- Two Story
- Traditional
Total Tax
- 9761.1
Utility Supplier Elec
- CPS
Utility Supplier Gas
- CPS
Utility Supplier Grbge
- City
Utility Supplier Sewer
- City
Utility Supplier Water
- SAWS
Views
- 87
Water/Sewer
- Water System
- Sewer System
Window Coverings
- All Remain
Year Built
- 1963
Property Location and Similar Properties