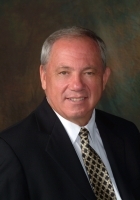
- Ron Tate, Broker,CRB,CRS,GRI,REALTOR ®,SFR
- By Referral Realty
- Mobile: 210.861.5730
- Office: 210.479.3948
- Fax: 210.479.3949
- rontate@taterealtypro.com
Property Photos
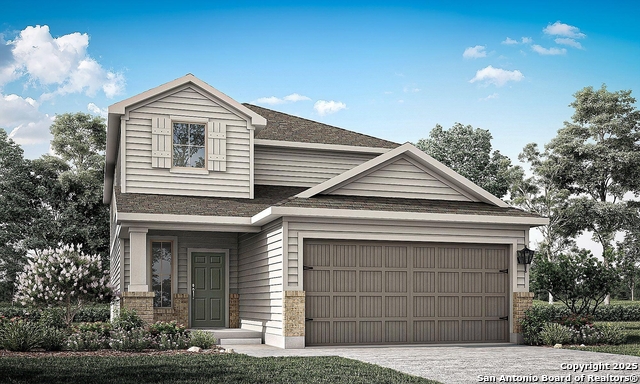

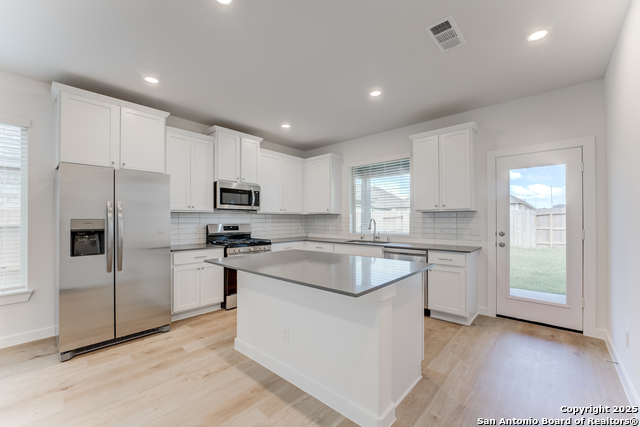
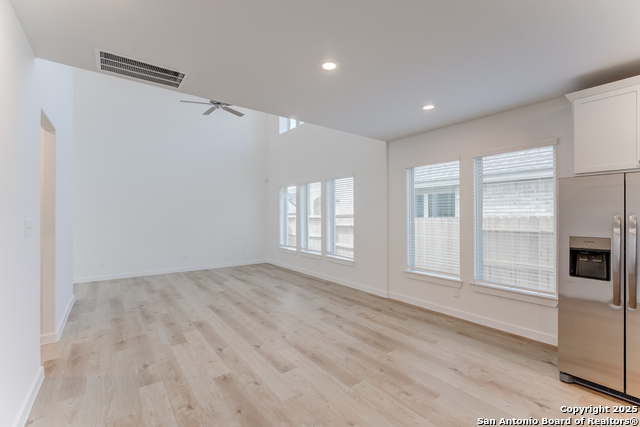
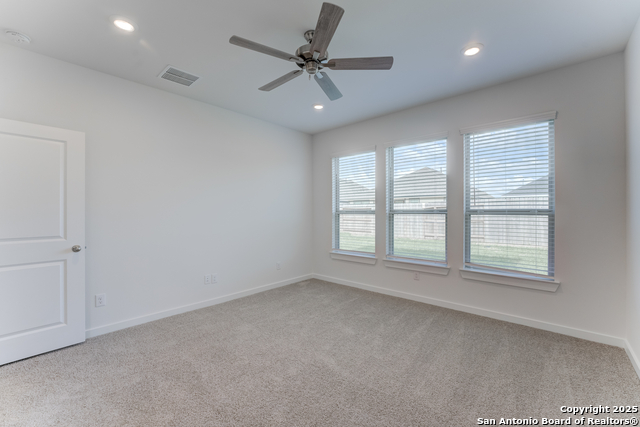
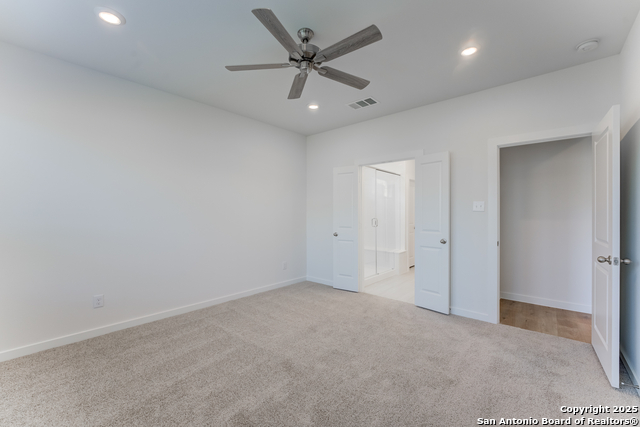
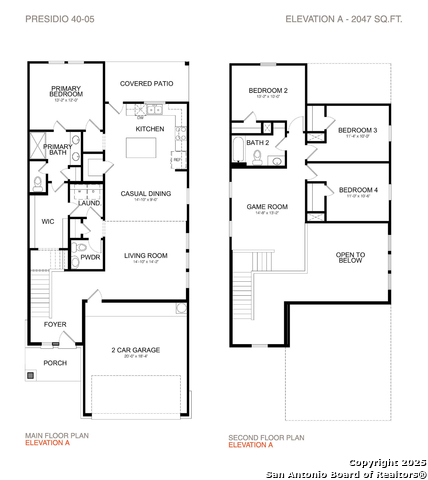
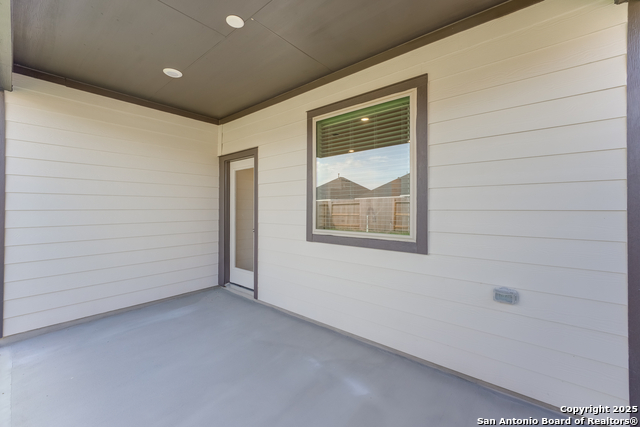




- MLS#: 1876364 ( Single Residential )
- Street Address: 4974 Don Julio
- Viewed: 15
- Price: $319,990
- Price sqft: $156
- Waterfront: No
- Year Built: 2025
- Bldg sqft: 2047
- Bedrooms: 4
- Total Baths: 3
- Full Baths: 2
- 1/2 Baths: 1
- Garage / Parking Spaces: 2
- Days On Market: 30
- Additional Information
- County: BEXAR
- City: San Antonio
- Zipcode: 78222
- Subdivision: Agave
- District: East Central I.S.D
- Elementary School: Harmony
- Middle School: Legacy
- High School: East Central
- Provided by: HomesUSA.com
- Contact: Ben Caballero
- (469) 916-5493

- DMCA Notice
-
DescriptionMLS# 1876364 Built by Empire Communities Jul 2025 completion! ~ The Presidio offers 2,047 sq. ft. of well planned living space, blending functionality with contemporary style. The main level features an inviting open concept layout where the living area, kitchen, and casual dining space flow effortlessly, extending to a covered patio for outdoor enjoyment. A private primary suite with a walk in closet and spa like bath provides a peaceful retreat. Upstairs, a spacious game room serves as the heart of the second floor, surrounded by three secondary bedrooms and a full bath. A convenient powder room, dedicated laundry area, and two car garage enhance everyday practicality. Designed for modern living, this home delivers comfort, versatility, and timeless appeal.
Features
Possible Terms
- Cash
- Conventional
- FHA
- TX Vet
- USDA
- VA
Air Conditioning
- One Central
Block
- 13
Builder Name
- Empire Communities
Construction
- New
Contract
- Exclusive Agency
Days On Market
- 25
Currently Being Leased
- No
Dom
- 25
Elementary School
- Harmony
Energy Efficiency
- High Efficiency Water Heater
- Low E Windows
- Programmable Thermostat
- Radiant Barrier
Exterior Features
- Brick
- Siding
- Stucco
Fireplace
- Not Applicable
Floor
- Carpeting
- Vinyl
Foundation
- Slab
Garage Parking
- Attached
- Two Car Garage
Green Certifications
- Energy Star Certified
Heating
- Central
Heating Fuel
- Electric
High School
- East Central
Home Owners Association Fee
- 400
Home Owners Association Frequency
- Annually
Home Owners Association Mandatory
- Mandatory
Home Owners Association Name
- HOA
Home Faces
- North
Inclusions
- Carbon Monoxide Detector
- Ceiling Fans
- Dishwasher
- Disposal
- Electric Water Heater
- Garage Door Opener
- Refrigerator
- Smoke Alarm
- Solid Counter Tops
- Stove/Range
- Washer Connection
Instdir
- Located directly off of S WW White Rd. In close proximity to I-37.
Interior Features
- Island Kitchen
- Laundry Room
- One Living Area
- Open Floor Plan
- Utility Room Inside
- Walk in Closets
- Walk-In Pantry
Kitchen Length
- 14
Legal Description
- 2/13/1
Lot Description
- On Greenbelt
Lot Improvements
- Interstate Hwy - 1 Mile or less
Middle School
- Legacy
Miscellaneous
- Under Construction
Multiple HOA
- No
Neighborhood Amenities
- None
Occupancy
- Vacant
Owner Lrealreb
- No
Ph To Show
- (210) 222-2227
Possession
- Negotiable
Property Type
- Single Residential
Roof
- Composition
School District
- East Central I.S.D
Source Sqft
- Bldr Plans
Style
- Two Story
Total Tax
- 1.73
Views
- 15
Water/Sewer
- City
Window Coverings
- None Remain
Year Built
- 2025
Property Location and Similar Properties