
- Ron Tate, Broker,CRB,CRS,GRI,REALTOR ®,SFR
- By Referral Realty
- Mobile: 210.861.5730
- Office: 210.479.3948
- Fax: 210.479.3949
- rontate@taterealtypro.com
Property Photos
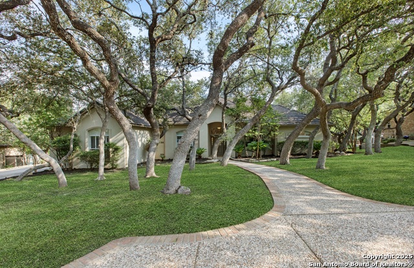

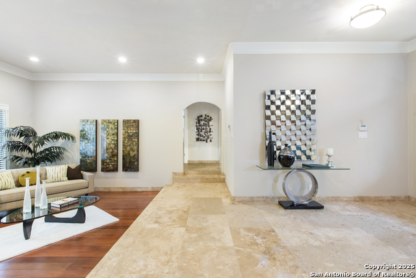
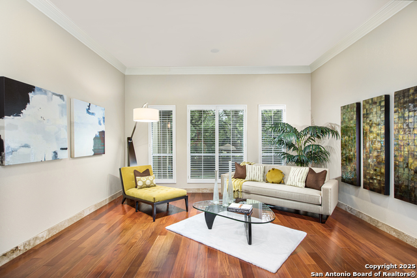
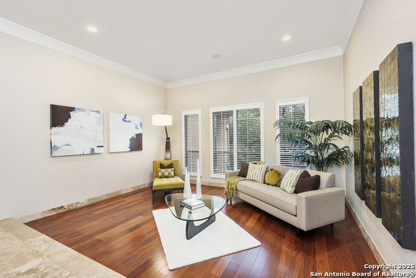
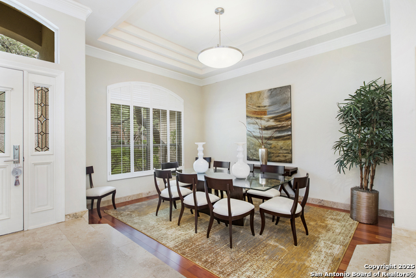
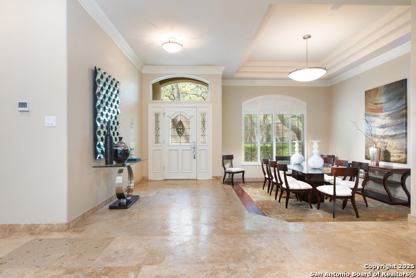
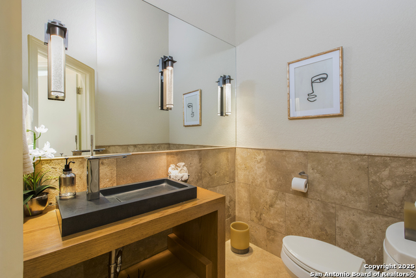
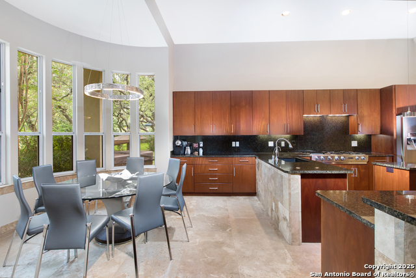
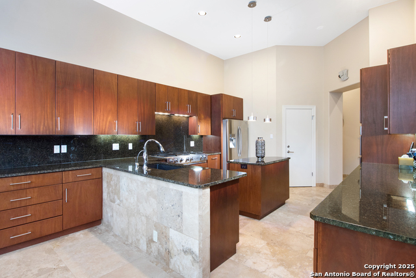
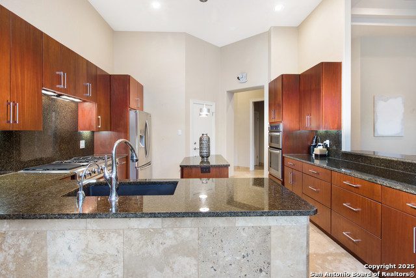
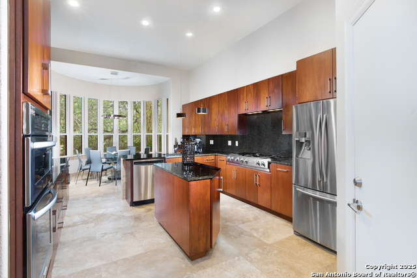
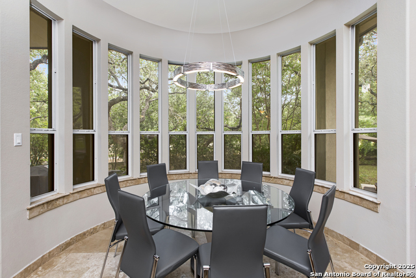
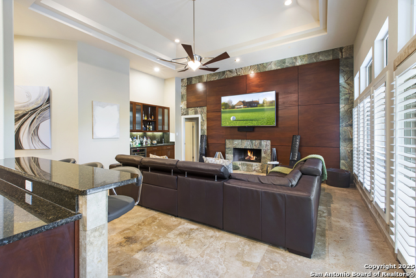
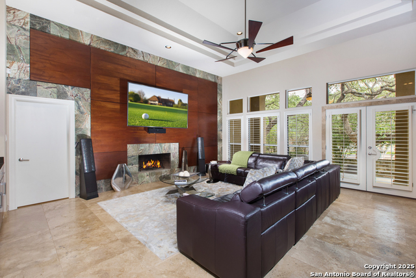
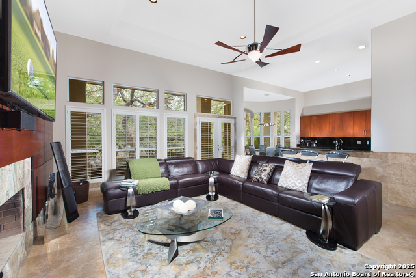
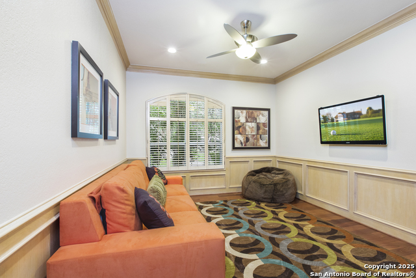
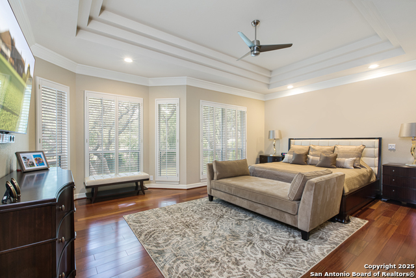
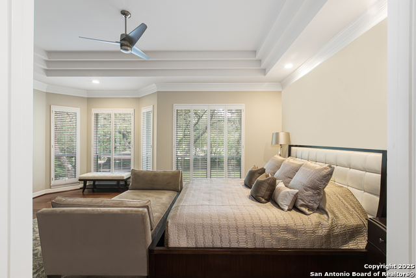
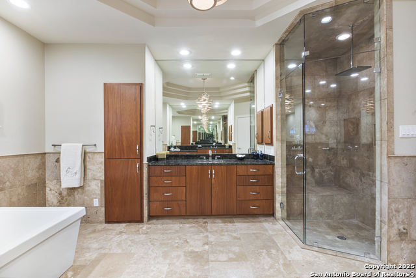
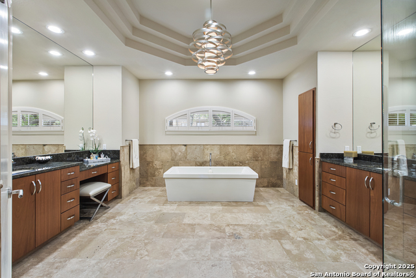
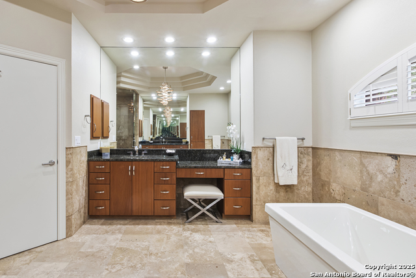
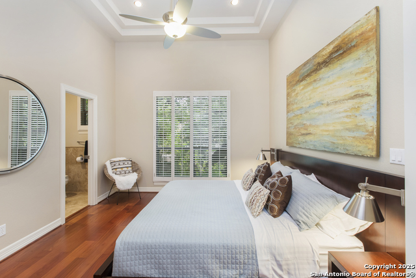
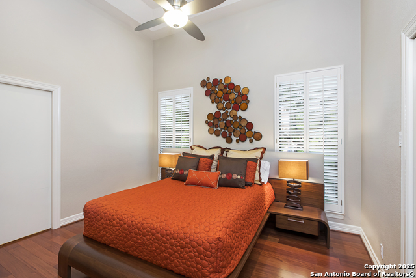
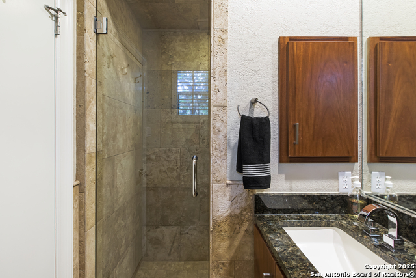
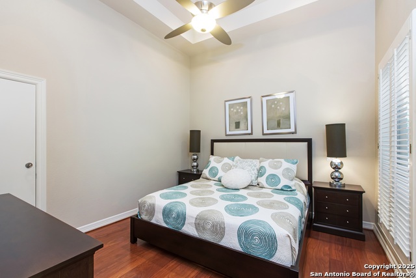
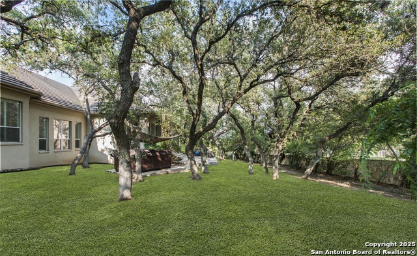
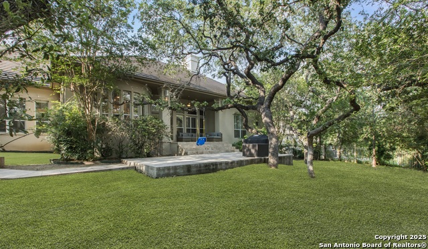
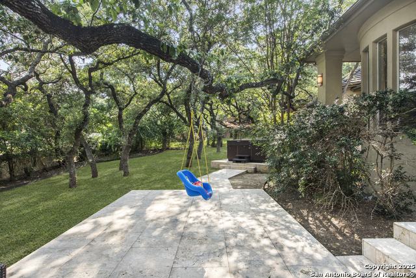
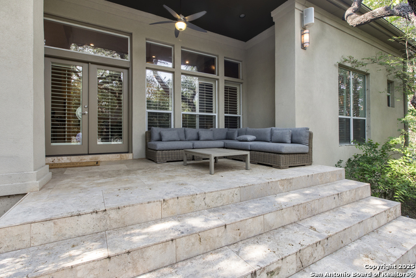
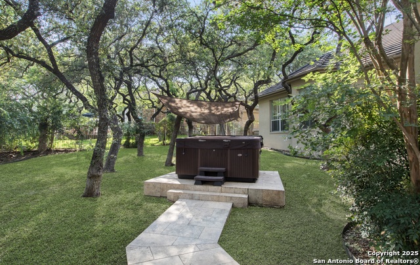
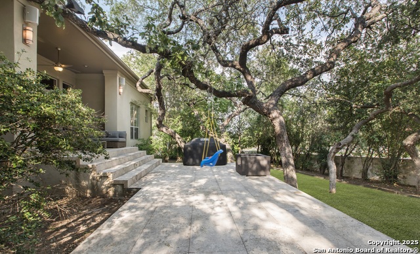
- MLS#: 1876349 ( Single Residential )
- Street Address: 11835 Elmscourt
- Viewed: 64
- Price: $999,000
- Price sqft: $299
- Waterfront: No
- Year Built: 1993
- Bldg sqft: 3337
- Bedrooms: 4
- Total Baths: 4
- Full Baths: 3
- 1/2 Baths: 1
- Garage / Parking Spaces: 2
- Days On Market: 81
- Additional Information
- County: BEXAR
- City: San Antonio
- Zipcode: 78230
- Subdivision: Elm Creek
- District: Northside
- Elementary School: Housman
- Middle School: Hobby William P.
- High School: Clark
- Provided by: Phyllis Browning Company
- Contact: Ignacio Garcia
- (210) 612-4226

- DMCA Notice
-
DescriptionA sanctuary of elegance nestled within the coveted Elm Creek Subdivision. This 4 bedroom, 3.5 bathroom home radiates a perfect harmony of style, comfort, and luxury. Inside, a welcoming foyer opens to a rich ensemble of spaces filled with natural light. Follow the gleaming travertine floors to a formal dining room, resplendent in its sophisticated details. The spacious living room, anchored by a charming wood burning fireplace, offers a warm and inviting setting for intimate gatherings and entertaining. The gourmet kitchen stands as the heart of this home, outfitted with stainless steel appliances, abundant counter space, and a generous island perfect for meal prep and casual dining. An adjoining breakfast area harmoniously connects the kitchen to a tranquil backyard retreat. The master suite provides a restful sanctuary, complete with a spa like en suite bath designed for relaxation and renewal. The additional bedrooms continue this theme of serenity and softness, offering comfortable spaces for family and guests alike. Outside, a beautifully landscaped backyard and a covered patio create an ideal spot for al fresco dining and entertaining, while a two car garage adds convenient storage and parking. Located near top rated schools, desirable amenities, and with easy highway access, this home is your key to experiencing all the best San Antonio has to offer.
Features
Possible Terms
- Conventional
- VA
- 1st Seller Carry
- 2nd Seller Carry
- Wraparound
- Cash
Accessibility
- No Carpet
- Level Lot
- Level Drive
Air Conditioning
- Two Central
Apprx Age
- 32
Builder Name
- Richard Heller
Construction
- Pre-Owned
Contract
- Exclusive Right To Sell
Days On Market
- 42
Currently Being Leased
- No
Dom
- 42
Elementary School
- Housman
Exterior Features
- Stucco
Fireplace
- One
Floor
- Wood
- Stone
Foundation
- Slab
Garage Parking
- Two Car Garage
- Attached
Heating
- Central
Heating Fuel
- Electric
High School
- Clark
Home Owners Association Fee
- 460
Home Owners Association Frequency
- Quarterly
Home Owners Association Mandatory
- Mandatory
Home Owners Association Name
- ELM CREEK OWNERS ASSOCIATION
Inclusions
- Ceiling Fans
- Chandelier
- Washer Connection
- Dryer Connection
- Cook Top
- Microwave Oven
- Gas Cooking
- Disposal
- Dishwasher
Instdir
- Wurzbach Rd
- turn on Elm Creek St
- turn right on Elmscourt.
Interior Features
- Two Living Area
- Liv/Din Combo
- Separate Dining Room
- Two Eating Areas
- Island Kitchen
- Walk-In Pantry
- Study/Library
- Utility Room Inside
- 1st Floor Lvl/No Steps
- High Ceilings
- All Bedrooms Downstairs
- Laundry Main Level
- Laundry Room
- Walk in Closets
Kitchen Length
- 25
Legal Desc Lot
- 22
Legal Description
- Ncb 17378 Blk 5 Lot 22 Elm Creek Ut 12
Lot Description
- 1/4 - 1/2 Acre
Lot Improvements
- City Street
Middle School
- Hobby William P.
Multiple HOA
- No
Neighborhood Amenities
- Controlled Access
- Pool
- Tennis
- Park/Playground
- Jogging Trails
- Sports Court
- Guarded Access
Occupancy
- Vacant
Owner Lrealreb
- No
Ph To Show
- 210-222-2227
Possession
- Closing/Funding
Property Type
- Single Residential
Recent Rehab
- No
Roof
- Tile
School District
- Northside
Source Sqft
- Appsl Dist
Style
- One Story
- Traditional
Total Tax
- 17814
Views
- 64
Water/Sewer
- City
Window Coverings
- Some Remain
Year Built
- 1993
Property Location and Similar Properties