
- Ron Tate, Broker,CRB,CRS,GRI,REALTOR ®,SFR
- By Referral Realty
- Mobile: 210.861.5730
- Office: 210.479.3948
- Fax: 210.479.3949
- rontate@taterealtypro.com
Property Photos
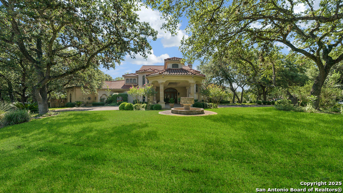

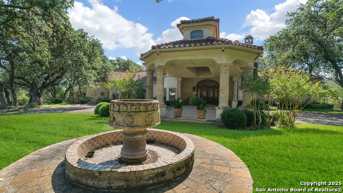
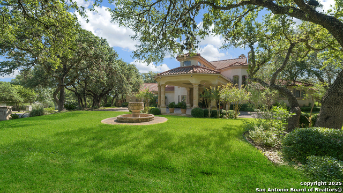
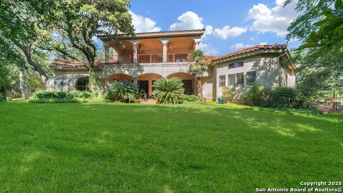
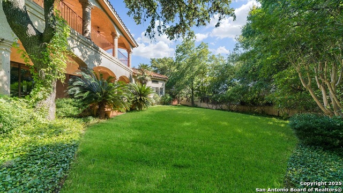
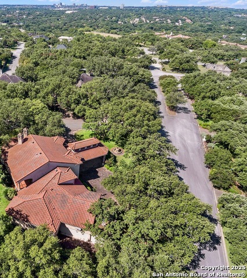
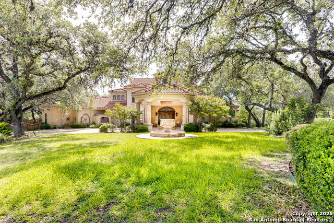
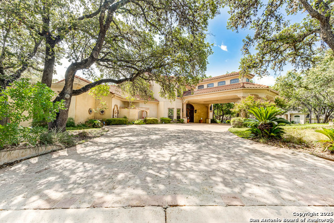
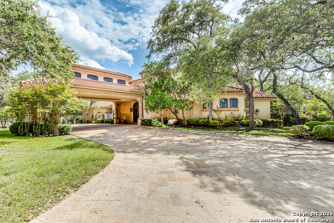
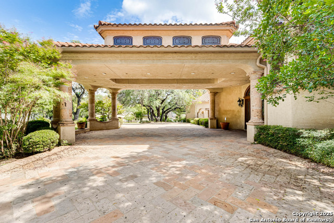
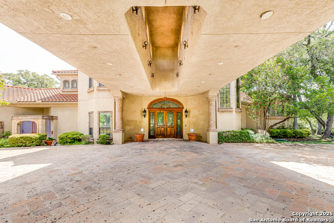
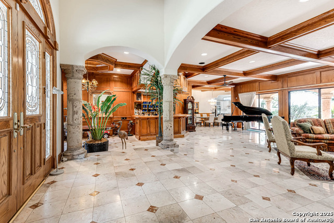
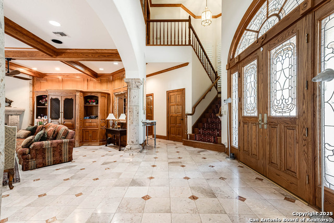
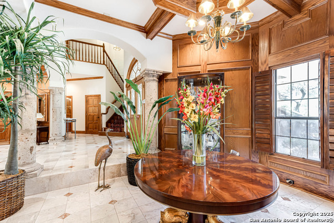
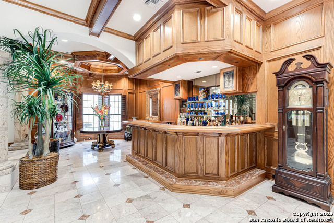
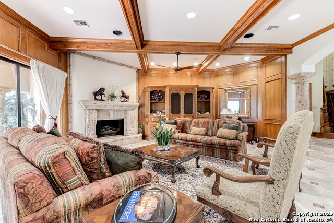
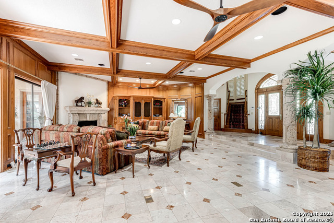
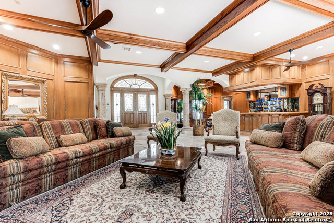
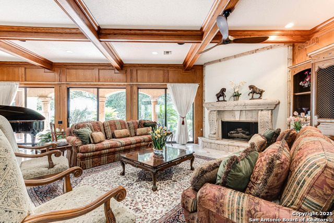
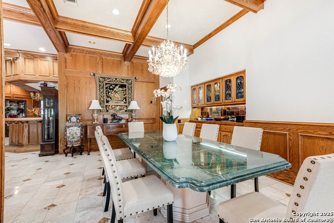
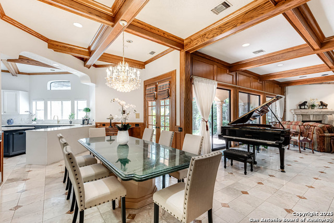
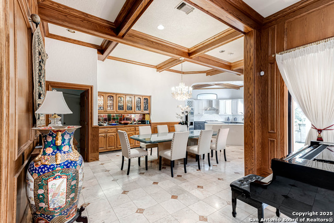
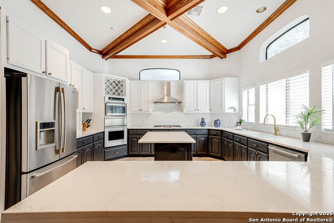
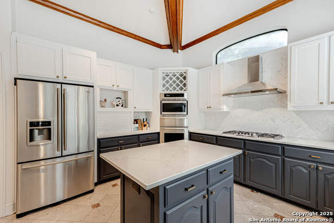
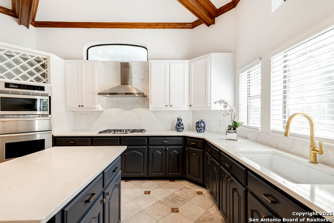
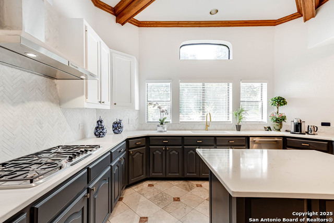
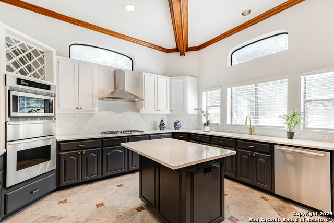
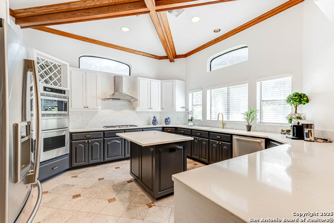
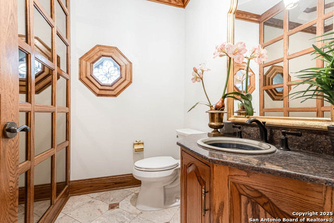
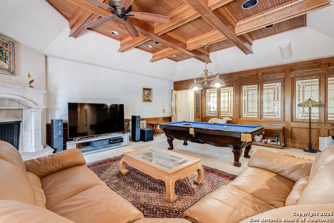
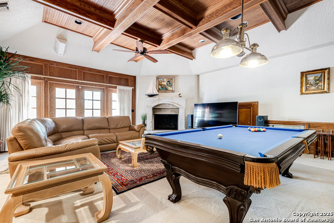
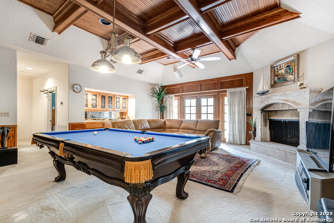
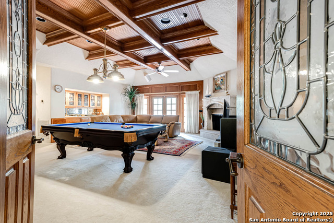
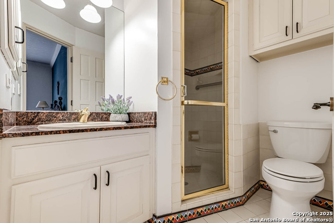
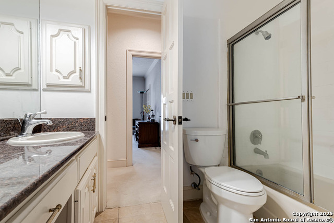
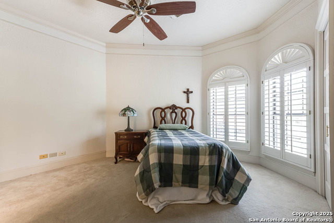
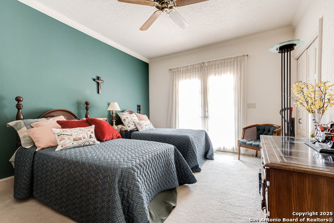
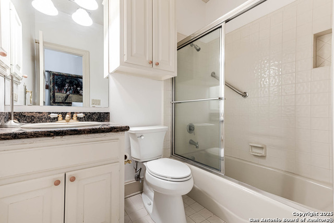
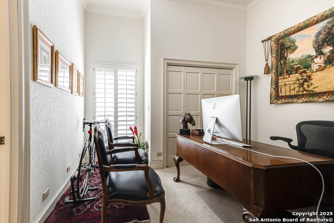
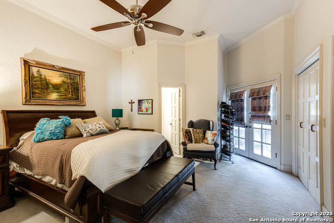
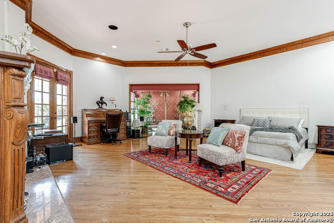
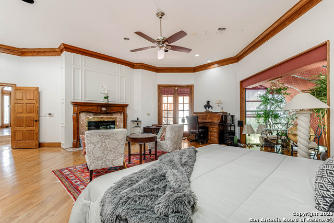
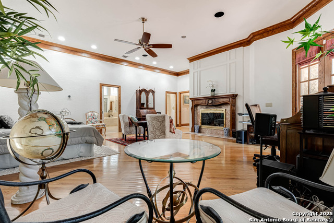
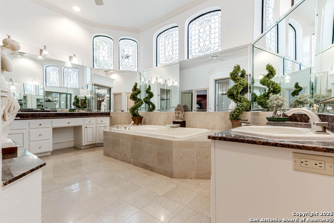
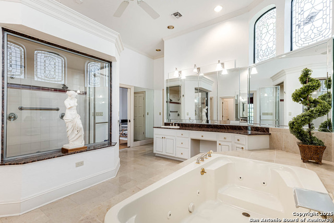
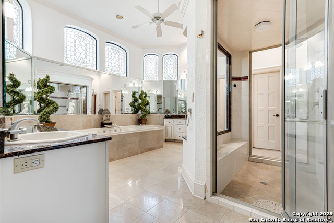
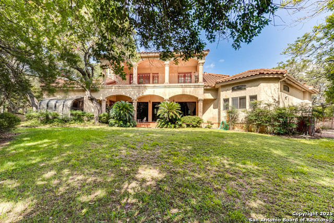
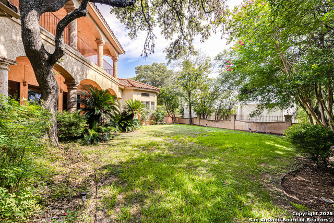
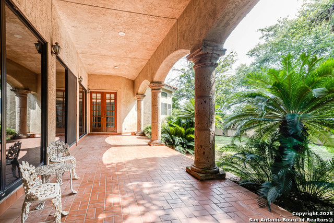
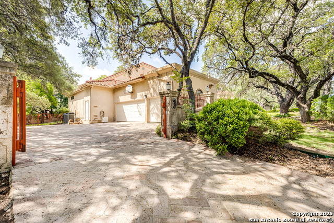
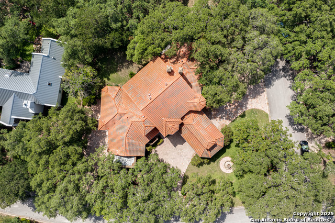
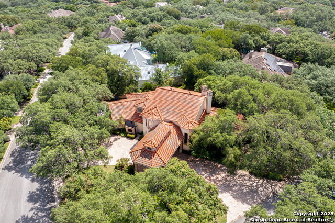
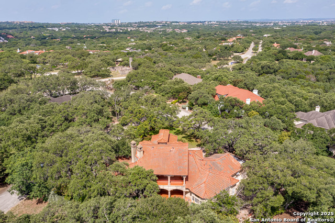
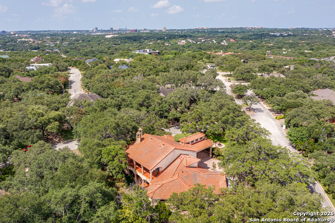
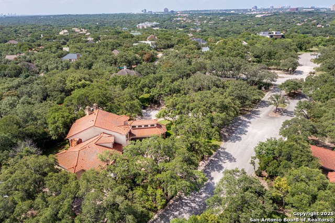
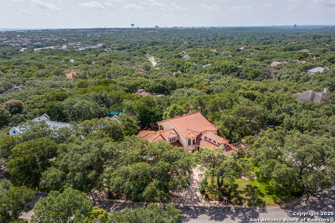
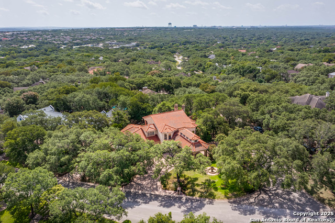
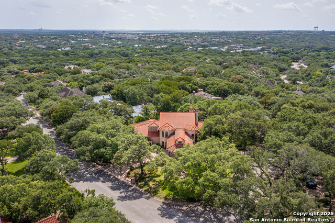
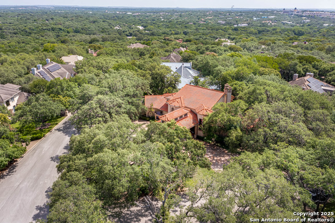
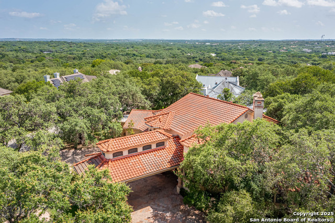
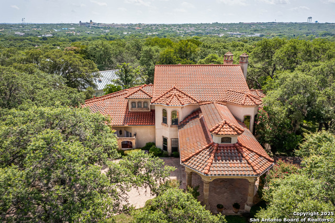
- MLS#: 1876306 ( Single Residential )
- Street Address: 11710 Elmscourt
- Viewed: 251
- Price: $1,200,000
- Price sqft: $210
- Waterfront: No
- Year Built: 1987
- Bldg sqft: 5703
- Bedrooms: 5
- Total Baths: 7
- Full Baths: 6
- 1/2 Baths: 1
- Garage / Parking Spaces: 3
- Days On Market: 156
- Additional Information
- County: BEXAR
- City: San Antonio
- Zipcode: 78230
- Subdivision: Elm Creek
- District: Northside
- Elementary School: Housman
- Middle School: Hobby William P.
- High School: Clark
- Provided by: Phyllis Browning Company
- Contact: Robert Elder
- (210) 260-0682

- DMCA Notice
-
DescriptionSet along one of Elm Creek's most distinguished streets, this extraordinary home is one of only two true custom built residences in the entire community offering a level of craftsmanship and architectural distinction that sets it apart. From the moment you arrive, the cantera stone driveway and dramatic port cochere make a lasting impression. Multiple cantera stone columns, both inside and out, add a timeless, grand feel throughout the property. Inside, a soaring two story foyer welcomes you with rich marble floors, coffered ceilings, and detailed crown molding setting the stage for elegant living and entertaining. The open concept design includes a spectacular built in bar and flows seamlessly into the living and dining areas perfect for gatherings large or small. The chef's kitchen is a showstopper, featuring contrasting custom cabinetry, gleaming white countertops, and a full suite of stainless steel appliances designed for both beauty and function. Downstairs, you'll find three spacious en suite bedrooms, including a private primary suite with its own sitting area and access to the outdoors. The spa like bath pampers with dual vanities and a deep soaking tub. Upstairs, a cozy game room with a fireplace opens to an oversized covered balcony ideal for relaxing evenings. Tucked away on the second level is a hidden gem: an L shaped cedar lined closet with built in gun shelving and ample storage, offering discreet, secure organization with a custom touch. Other highlights include a covered patio for outdoor entertaining, a spacious three car garage, and thoughtful details throughout that reflect the care and artistry of true custom construction. This is more than a home it's a rare opportunity to own a statement property in one of San Antonio's most established and sought after neighborhoods.
Features
Possible Terms
- Conventional
- VA
- Cash
Air Conditioning
- Three+ Central
Apprx Age
- 38
Builder Name
- Image Homes
Construction
- Pre-Owned
Contract
- Exclusive Right To Sell
Days On Market
- 91
Dom
- 91
Elementary School
- Housman
Energy Efficiency
- 16+ SEER AC
- Programmable Thermostat
- Double Pane Windows
- Radiant Barrier
- Foam Insulation
- Ceiling Fans
- Recirculating Hot Water
Exterior Features
- Stucco
Fireplace
- Three+
- Living Room
- Primary Bedroom
- Gas Logs Included
- Wood Burning
- Gas
- Game Room
- Gas Starter
- Stone/Rock/Brick
Floor
- Carpeting
- Marble
- Wood
Foundation
- Slab
Garage Parking
- Three Car Garage
- Attached
Heating
- Central
Heating Fuel
- Natural Gas
High School
- Clark
Home Owners Association Fee
- 580
Home Owners Association Frequency
- Quarterly
Home Owners Association Mandatory
- Mandatory
Home Owners Association Name
- ELM CREEK HOME OWNERS ASSOCIATION
Inclusions
- Ceiling Fans
- Central Vacuum
- Washer Connection
- Dryer Connection
- Cook Top
- Built-In Oven
- Self-Cleaning Oven
- Microwave Oven
- Gas Cooking
- Disposal
- Dishwasher
- Water Softener (owned)
- Wet Bar
- Intercom
- Smoke Alarm
- Security System (Owned)
- Attic Fan
- Gas Water Heater
- Garage Door Opener
- Plumb for Water Softener
- Solid Counter Tops
- Custom Cabinets
- 2+ Water Heater Units
- City Garbage service
Instdir
- Wurzbach Parkway and Elm Creek Boulevard OR Lockhill Selma and Elm Creek Boulevard
Interior Features
- Two Living Area
- Two Eating Areas
- Breakfast Bar
- Walk-In Pantry
- Game Room
- Utility Room Inside
- Secondary Bedroom Down
- High Ceilings
- Open Floor Plan
- Pull Down Storage
- Skylights
- Cable TV Available
- High Speed Internet
- Laundry Main Level
- Laundry Room
- Telephone
- Walk in Closets
Kitchen Length
- 15
Legal Desc Lot
- 26
Legal Description
- Ncb 17378 Blk 5 Lot 26 Elm Creek Ut 12
Lot Description
- Corner
- 1/2-1 Acre
- Mature Trees (ext feat)
- Level
Lot Improvements
- Street Paved
- Curbs
- Street Gutters
- Streetlights
Middle School
- Hobby William P.
Multiple HOA
- No
Neighborhood Amenities
- Controlled Access
- Park/Playground
- Jogging Trails
- Guarded Access
Number Of Fireplaces
- 3+
Occupancy
- Vacant
Owner Lrealreb
- No
Ph To Show
- 2102222227
Possession
- Closing/Funding
Property Type
- Single Residential
Recent Rehab
- No
Roof
- Tile
School District
- Northside
Source Sqft
- Appsl Dist
Style
- Two Story
Total Tax
- 31037.02
Utility Supplier Elec
- CPS
Utility Supplier Gas
- CPS
Utility Supplier Grbge
- CITY
Utility Supplier Sewer
- SAWS
Utility Supplier Water
- SAWS
Views
- 251
Virtual Tour Url
- https://www.youtube.com/shorts/kEM0ytfzzsE
Water/Sewer
- Water System
- Sewer System
- City
Window Coverings
- All Remain
Year Built
- 1987
Property Location and Similar Properties