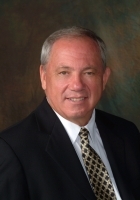
- Ron Tate, Broker,CRB,CRS,GRI,REALTOR ®,SFR
- By Referral Realty
- Mobile: 210.861.5730
- Office: 210.479.3948
- Fax: 210.479.3949
- rontate@taterealtypro.com
Property Photos
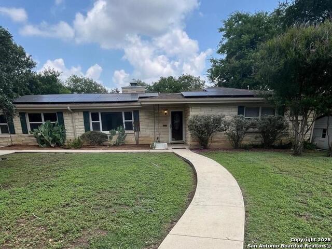

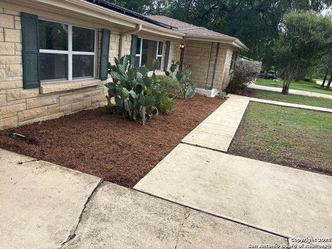
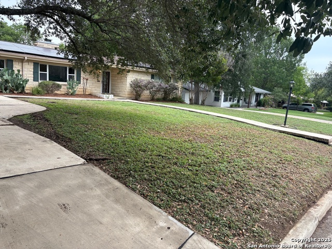
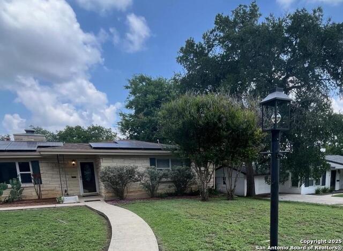
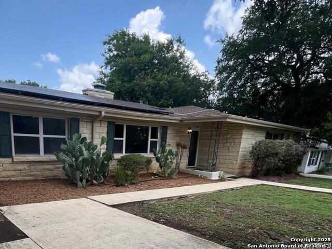
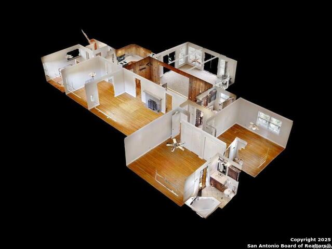
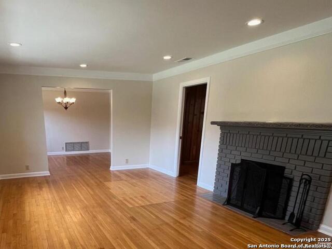
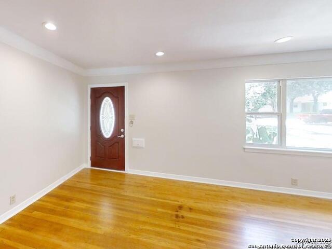
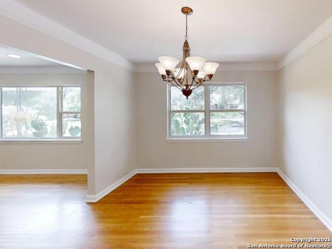
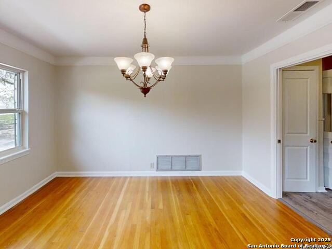
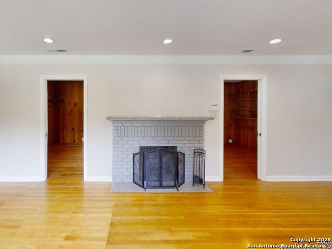
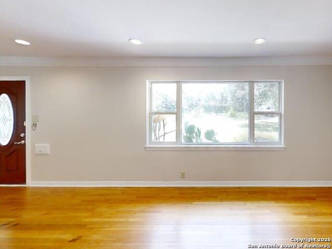
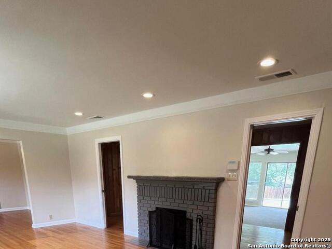
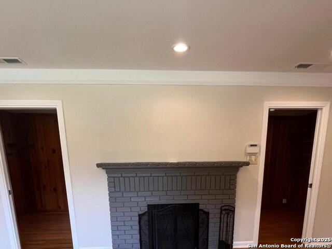
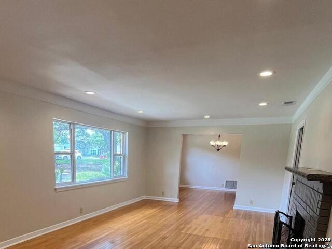
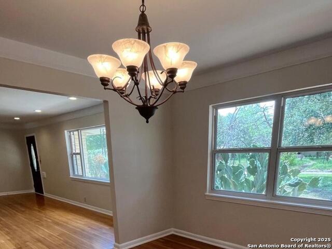
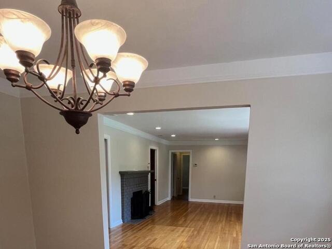
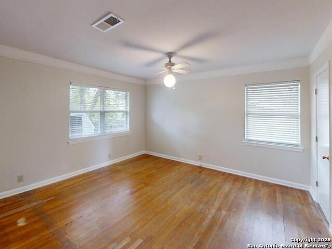
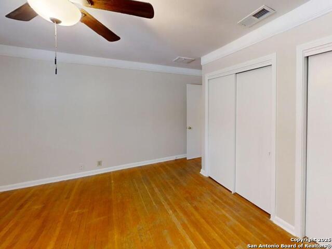
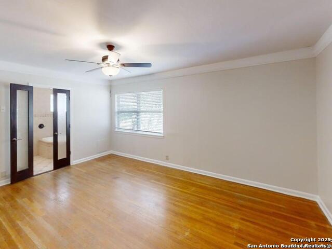
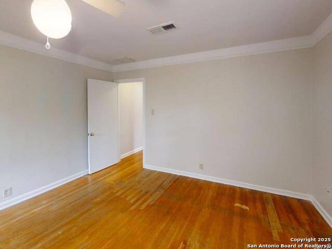
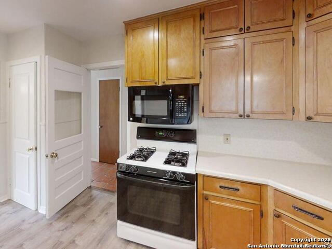
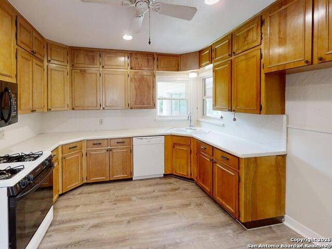
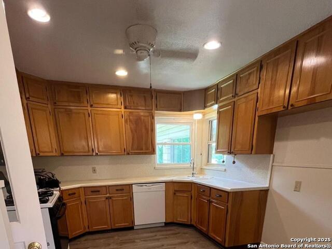
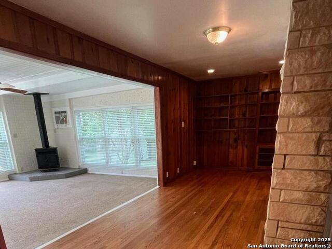
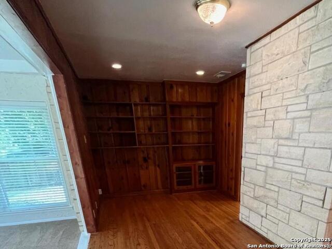
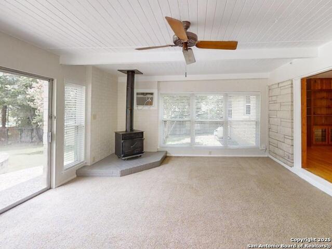
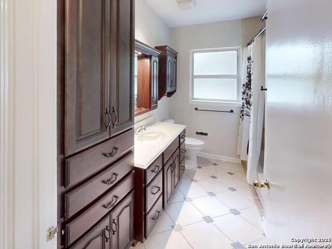
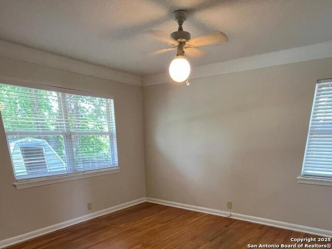
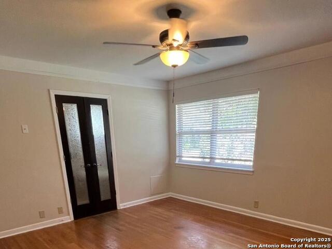
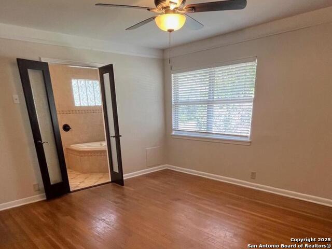
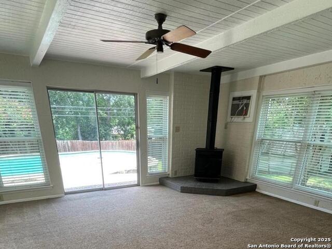
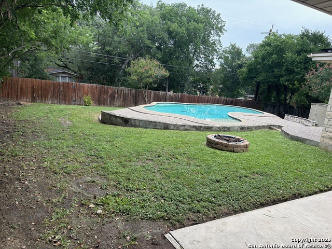
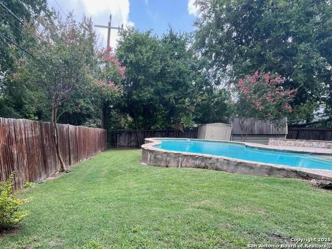
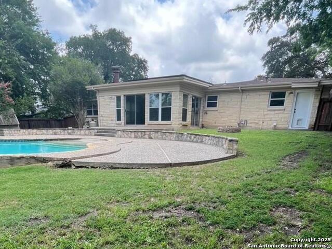
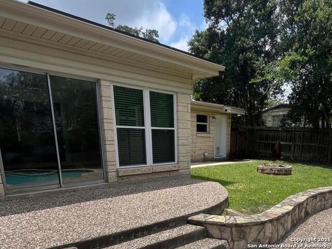
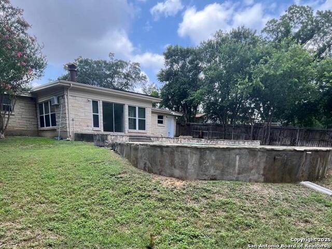
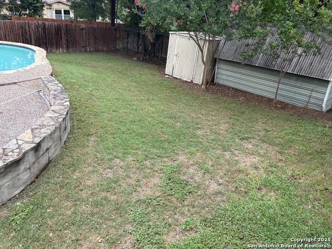
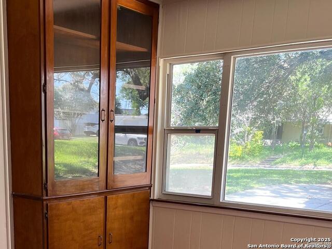
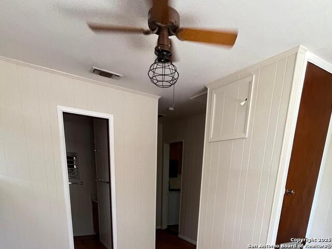
- MLS#: 1876298 ( Single Residential )
- Street Address: 117 Bryker
- Viewed: 108
- Price: $525,000
- Price sqft: $222
- Waterfront: No
- Year Built: 1950
- Bldg sqft: 2362
- Bedrooms: 3
- Total Baths: 3
- Full Baths: 3
- Garage / Parking Spaces: 1
- Days On Market: 193
- Additional Information
- County: BEXAR
- City: Terrell Hills
- Zipcode: 78209
- Subdivision: Terrell Hills
- District: North East I.S.D.
- Elementary School: Wilshire
- Middle School: Garner
- High School: Macarthur
- Provided by: Realty Advantage
- Contact: Jolyn Warren
- (210) 789-8302

- DMCA Notice
-
DescriptionLife in the sought after community of Terrell Hills, Texas! Spacious, ranch style home with a lot of windows and natural sunlight, hardwood floors, fireplace, vintage wood burning furnace in airy Florida Room looking out on the lush backyard with enticing salt water pool! Home has enclosed garage that is suited for a private guest room or mancave with shower/bath. Utility room is located near the kitchen and includes washer/dryer/utility sink with a secondary entry from backyard. The home's original charm is evident throughout and creates a warm and inviting atmosphere in this highly desirable location that is quiet while having easy access to major highways, downtown, airport, high end shopping, major military destinations and educational institutions.
Features
Possible Terms
- Conventional
- FHA
- VA
- TX Vet
- Cash
Air Conditioning
- One Central
- One Window/Wall
Apprx Age
- 75
Builder Name
- Unknown
Construction
- Pre-Owned
Contract
- Exclusive Right To Sell
Days On Market
- 189
Currently Being Leased
- No
Dom
- 189
Elementary School
- Wilshire
Energy Efficiency
- Double Pane Windows
- Radiant Barrier
- Ceiling Fans
Exterior Features
- Brick
- Stone/Rock
Fireplace
- One
- Wood Burning
Floor
- Carpeting
- Ceramic Tile
- Wood
- Laminate
Foundation
- Slab
Garage Parking
- Converted Garage
Green Features
- Solar Panels
Heating
- Central
- Wood Stove
Heating Fuel
- Electric
- Solar
High School
- Macarthur
Home Owners Association Mandatory
- None
Home Faces
- South
Inclusions
- Ceiling Fans
- Chandelier
- Washer Connection
- Dryer Connection
- Washer
- Dryer
- Microwave Oven
- Stove/Range
- Gas Cooking
- Disposal
- Dishwasher
- Smoke Alarm
- Wood Stove
- Solid Counter Tops
- 2+ Water Heater Units
- City Garbage service
Instdir
- Interstate Highway 35 North
- go west on Rittiman
- left on Harry Wurzbach
- right on Garraty Rd.
- take the 1st right on to Bryker. House is 2 blocks on the right.
Interior Features
- Two Living Area
- Separate Dining Room
- Two Eating Areas
- Florida Room
- Utility Room Inside
- 1st Floor Lvl/No Steps
- Converted Garage
- Open Floor Plan
- Cable TV Available
- High Speed Internet
- Laundry Room
Kitchen Length
- 14
Legal Description
- Cb 5846 Blk 7 Lot E 20 Ft Of 23 And W 70 Ft Of 24 # 982929
Middle School
- Garner
Neighborhood Amenities
- None
Occupancy
- Vacant
Other Structures
- Shed(s)
Owner Lrealreb
- No
Ph To Show
- 210-222-2227
Possession
- Closing/Funding
Property Type
- Single Residential
Recent Rehab
- No
Roof
- Composition
School District
- North East I.S.D.
Source Sqft
- Appsl Dist
Style
- One Story
Total Tax
- 11284.61
Utility Supplier Elec
- CPS
Utility Supplier Gas
- CPS
Utility Supplier Grbge
- City
Utility Supplier Sewer
- SAWS
Utility Supplier Water
- SAWS
Views
- 108
Virtual Tour Url
- Yes
Water/Sewer
- Water System
- Sewer System
Window Coverings
- All Remain
Year Built
- 1950
Property Location and Similar Properties