
- Ron Tate, Broker,CRB,CRS,GRI,REALTOR ®,SFR
- By Referral Realty
- Mobile: 210.861.5730
- Office: 210.479.3948
- Fax: 210.479.3949
- rontate@taterealtypro.com
Property Photos
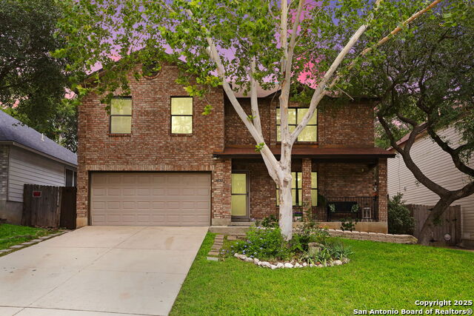

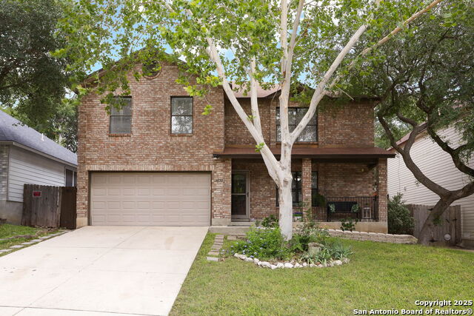
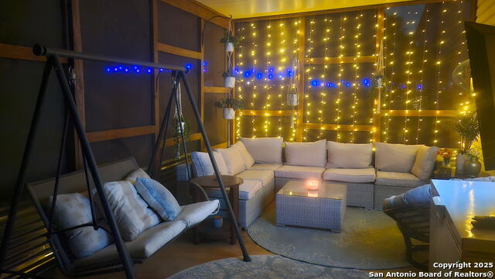
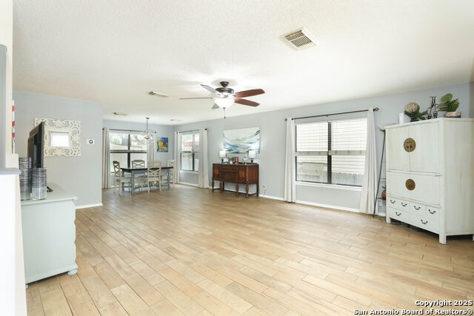
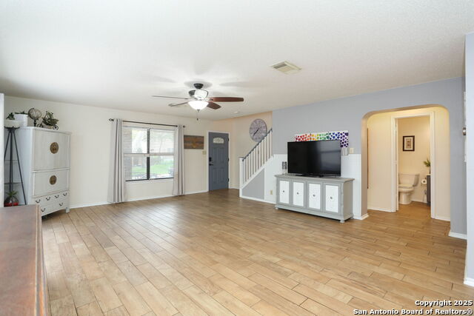
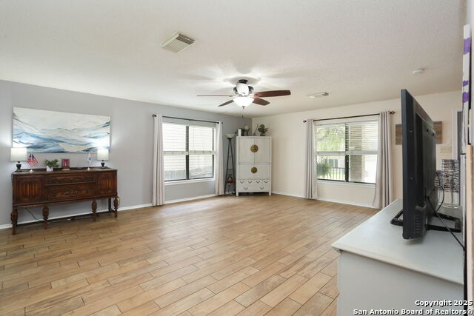
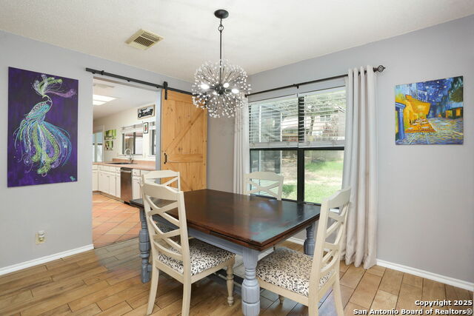
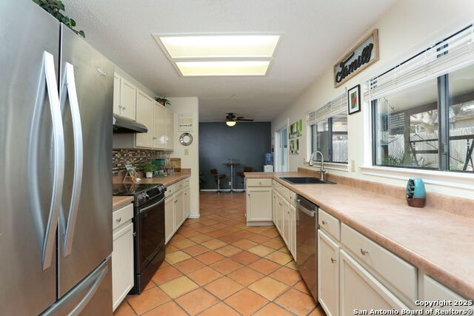
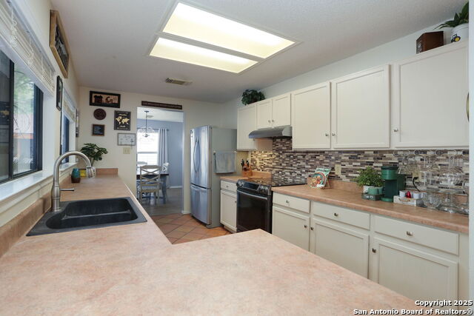
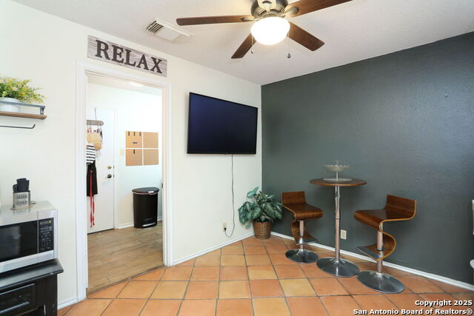
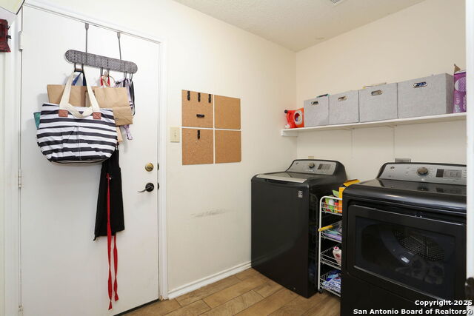
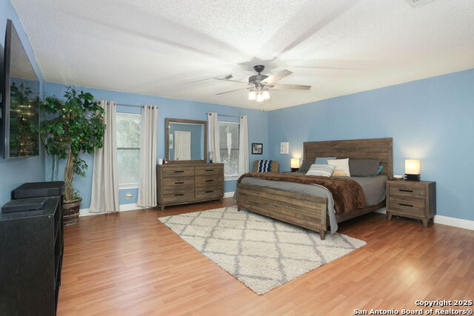
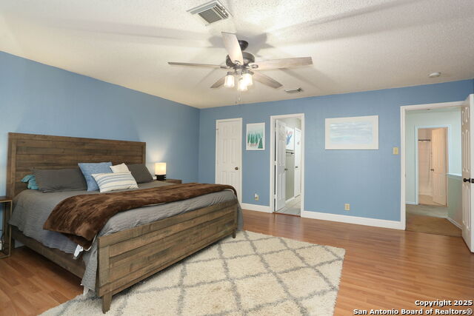
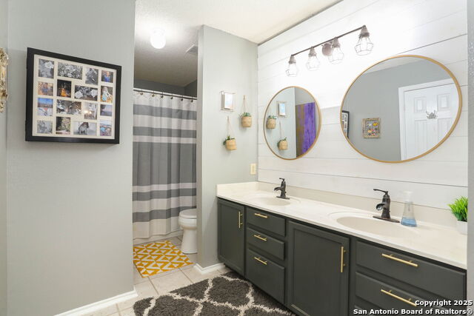
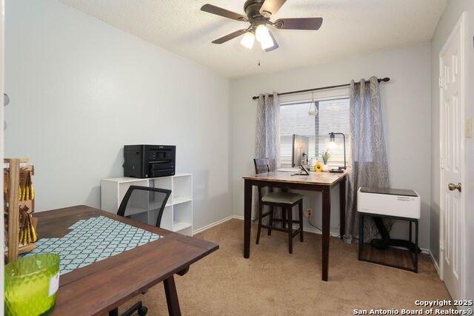
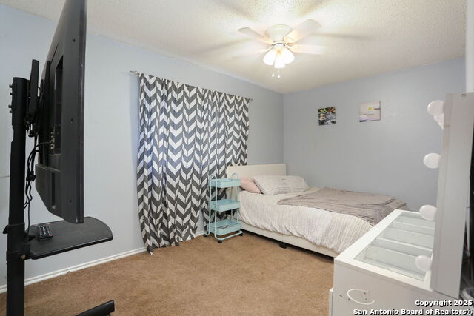
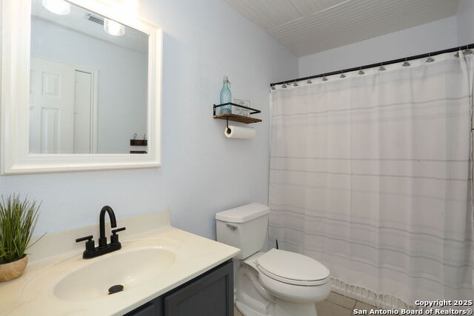
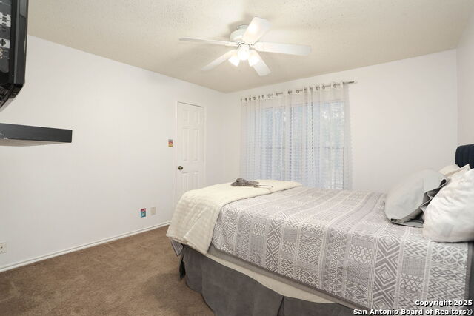
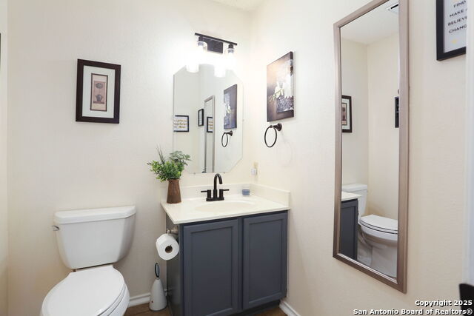
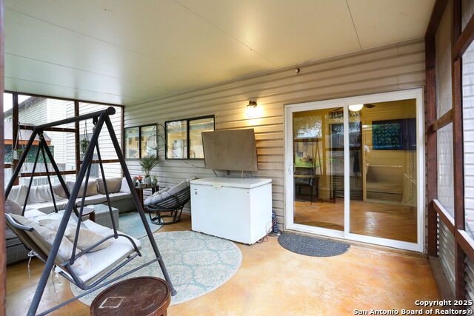
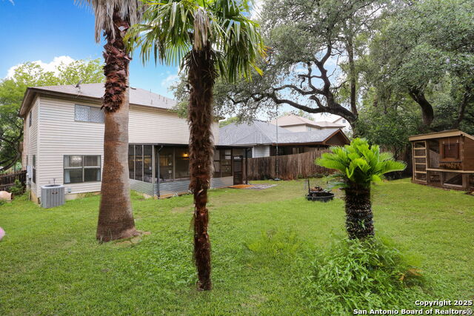
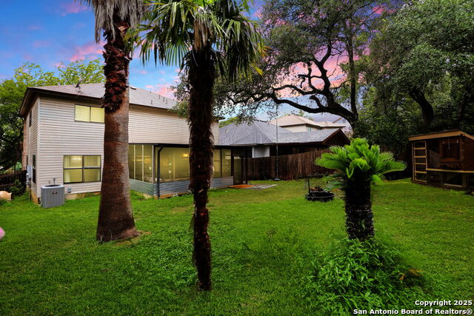
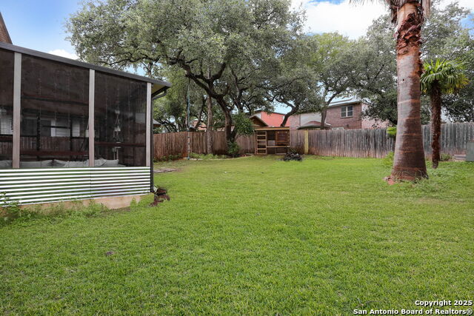
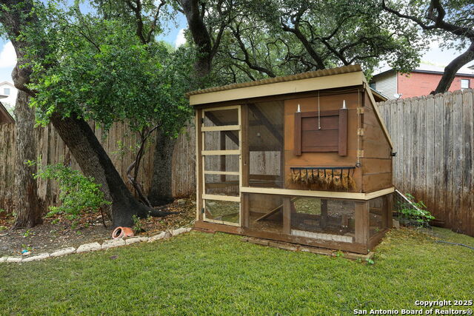
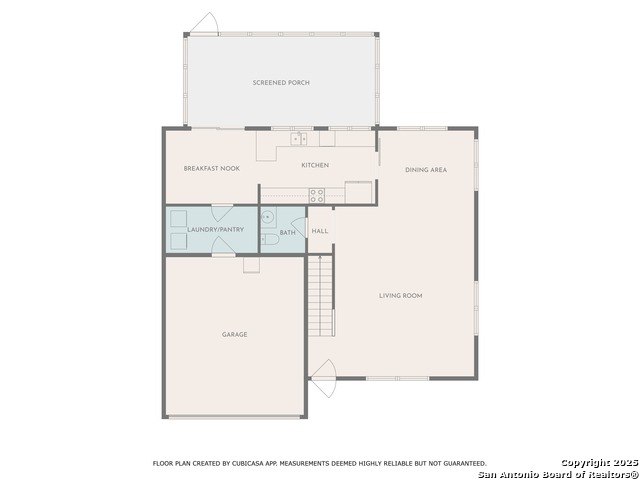
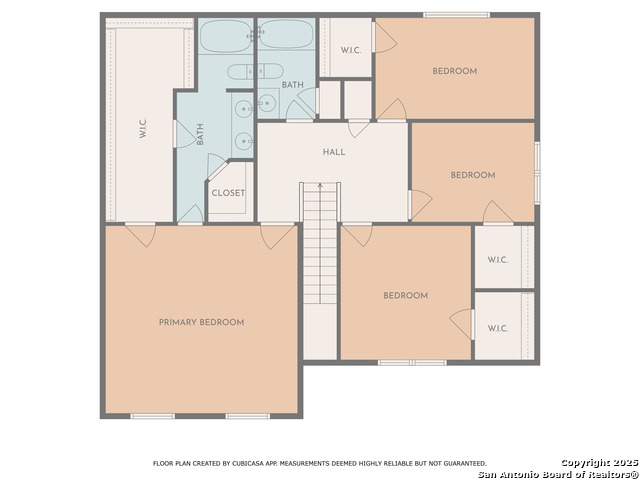
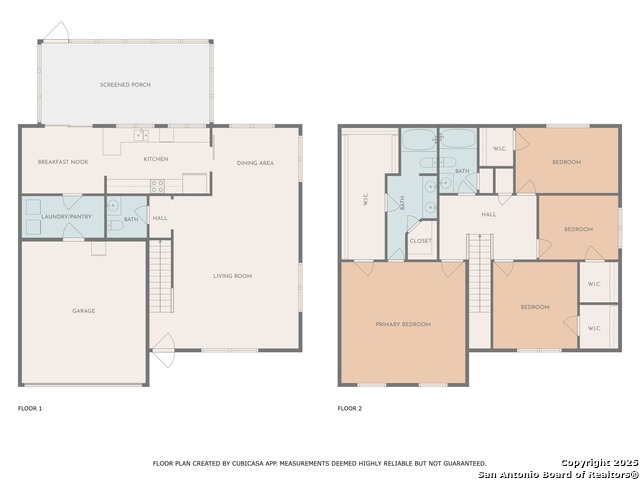
- MLS#: 1876277 ( Single Residential )
- Street Address: 10130 Windstone
- Viewed: 51
- Price: $290,000
- Price sqft: $124
- Waterfront: No
- Year Built: 2000
- Bldg sqft: 2334
- Bedrooms: 4
- Total Baths: 3
- Full Baths: 2
- 1/2 Baths: 1
- Garage / Parking Spaces: 2
- Days On Market: 65
- Additional Information
- County: BEXAR
- City: San Antonio
- Zipcode: 78254
- Subdivision: Stonefield
- District: Northside
- Elementary School: Steubing
- Middle School: Stevenson
- High School: O'Connor
- Provided by: Keller Williams City-View
- Contact: David Garza
- (956) 466-6184

- DMCA Notice
-
Description***NEW CARPET JUST INSTALLED 07 30 2025*** Set in an established neighborhood within Northside ISD, this 4 bedroom, 2.5 bath home offers a practical layout with features that support everyday comfort and convenience. Each bedroom includes a walk in closet, providing functional storage without the need to compromise on space. The screened in back porch opens to a well sized backyard with mature trees offering natural shade an inviting spot for outdoor dinners or evening movie nights. Inside, the floor plan connects shared spaces thoughtfully, making daily routines easy to navigate. Residents have access to a community pool, basketball court, playground, and pavilion just down the street. Located near the Bandera Pointe shopping center, and with quick access to Loop 1604, errands and commutes stay manageable. If you're looking for a home with practical updates in a neighborhood that supports daily life, this one may be worth a look.
Features
Possible Terms
- Conventional
- FHA
- VA
- TX Vet
- Cash
Air Conditioning
- One Central
Apprx Age
- 25
Block
- 23
Builder Name
- UNKNOWN
Construction
- Pre-Owned
Contract
- Exclusive Right To Sell
Days On Market
- 65
Currently Being Leased
- No
Dom
- 65
Elementary School
- Steubing
Energy Efficiency
- Smart Electric Meter
- Programmable Thermostat
- Variable Speed HVAC
- Storm Doors
- Ceiling Fans
Exterior Features
- Brick
- Vinyl
Fireplace
- Not Applicable
Floor
- Carpeting
- Ceramic Tile
- Laminate
Foundation
- Slab
Garage Parking
- Two Car Garage
Heating
- Central
Heating Fuel
- Electric
High School
- O'Connor
Home Owners Association Fee
- 350
Home Owners Association Frequency
- Annually
Home Owners Association Mandatory
- Mandatory
Home Owners Association Name
- AMG ASSOCIATION
Home Faces
- West
Inclusions
- Ceiling Fans
- Washer Connection
- Dryer Connection
- Self-Cleaning Oven
- Stove/Range
- Disposal
- Dishwasher
- Ice Maker Connection
- Vent Fan
- Smoke Alarm
- Pre-Wired for Security
- Electric Water Heater
- Garage Door Opener
- Smooth Cooktop
- Solid Counter Tops
- City Garbage service
Instdir
- From Bandera Rd turn on to Stonecroft. At the stop sign turn left on Stonefield PL
- then right on Windstone Creek. House is on the left.
Interior Features
- One Living Area
- Liv/Din Combo
- Eat-In Kitchen
- Walk-In Pantry
- Open Floor Plan
- Cable TV Available
- High Speed Internet
- Laundry in Closet
- Laundry Main Level
- Laundry Room
- Laundry in Kitchen
- Telephone
- Walk in Closets
- Attic - Storage Only
Legal Desc Lot
- 17
Legal Description
- Ncb 15664 Blk 23 Lot 17 (Stonefield Ut-7)
Lot Description
- Mature Trees (ext feat)
- Sloping
Lot Improvements
- Street Paved
- Curbs
- Street Gutters
- Sidewalks
- Streetlights
- Asphalt
- City Street
Middle School
- Stevenson
Miscellaneous
- Cluster Mail Box
- School Bus
Multiple HOA
- No
Neighborhood Amenities
- Controlled Access
- Pool
- Clubhouse
- Park/Playground
- Sports Court
- BBQ/Grill
- Basketball Court
Occupancy
- Owner
Other Structures
- Poultry Coop
Owner Lrealreb
- No
Ph To Show
- 210-222-2227
Possession
- Closing/Funding
Property Type
- Single Residential
Recent Rehab
- No
Roof
- Composition
School District
- Northside
Source Sqft
- Appsl Dist
Style
- Two Story
- Traditional
Total Tax
- 6712.38
Utility Supplier Elec
- CPS
Utility Supplier Grbge
- City
Utility Supplier Sewer
- SAWS
Utility Supplier Water
- SAWS
Views
- 51
Water/Sewer
- City
Window Coverings
- All Remain
Year Built
- 2000
Property Location and Similar Properties