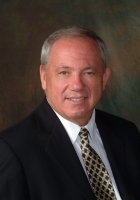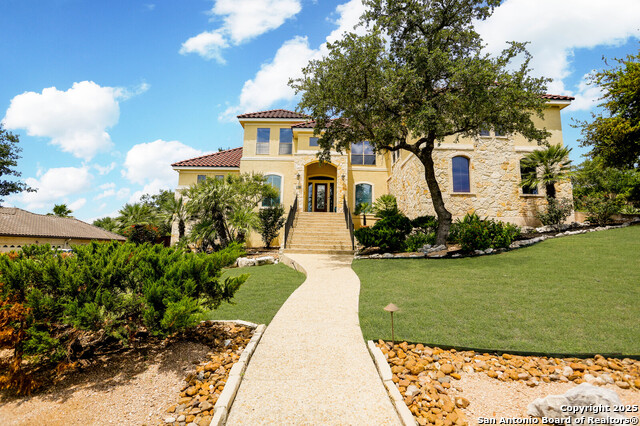
- Ron Tate, Broker,CRB,CRS,GRI,REALTOR ®,SFR
- By Referral Realty
- Mobile: 210.861.5730
- Office: 210.479.3948
- Fax: 210.479.3949
- rontate@taterealtypro.com
Property Photos
















































- MLS#: 1876253 ( Single Residential )
- Street Address: 315 Tulorosa
- Viewed: 47
- Price: $1,325,000
- Price sqft: $263
- Waterfront: No
- Year Built: 2005
- Bldg sqft: 5043
- Bedrooms: 5
- Total Baths: 5
- Full Baths: 4
- 1/2 Baths: 1
- Garage / Parking Spaces: 3
- Days On Market: 35
- Additional Information
- County: BEXAR
- City: Helotes
- Zipcode: 78023
- Subdivision: Sonoma Ranch
- District: Northside
- Elementary School: Beard
- Middle School: Hector Garcia
- High School: Louis D Brandeis
- Provided by: K&E Realty
- Contact: Rayenari Suarez
- (210) 418-0067

- DMCA Notice
-
DescriptionWelcome to a Mediterranean inspired retreat where elegance, space, and lifestyle converge in one of San Antonio's most desirable gated communities: Sonoma Ranch. This expansive 5 bedroom, 4.5 bath estate offers over 5,000 square feet of refined living space on an east facing lot, paired with exceptional upgrades, curated outdoor amenities, offering unparalleled value in today's high rate market. Step inside to discover sophisticated finishes including polished hardwood and ceramic tile floors, tray ceilings, rich crown molding, and custom cabinetry throughout. The soaring entryway leads to a formal dining room, home office, and a grand living room anchored by a classic fireplace, ideal for both formal entertaining and cozy nights in. The heart of the home is the chef's kitchen, outfitted with Wolf Pro Style gas cooking, pot filler, double ovens, warming drawer, granite countertops, and an oversized island complete with wine storage, setting the stage for everything from gourmet meals to effortless gatherings. On the first level, the luxurious primary suite serves as a true retreat, featuring a tranquil sitting area, private outdoor access, and a spa like bath with a walk through shower, dual vanities, garden tub, and an expansive custom closet. A full in law suite on the main level provides additional privacy and comfort for extended family or guests. Upstairs, the home delivers not one but two incredible spaces for entertainment and relaxation. The media room is tailor made for immersive movie nights or game day viewing, while the expansive family/game room offers the perfect setting for billiards, kids' play, or casual gatherings. Additional generously sized bedrooms provide flexibility for guests, growing families, or dedicated home office setups. Step into your backyard paradise: an entertainer's haven featuring an amazing patio, refinished deck, resort style pool with waterfall feature, heated hot tub, and a sport court. Whether you're hosting guests or relaxing with loved ones, this space is designed for joyful living and lifelong memories. And yes there's even a storybook "princess" dollhouse with a loft that brings a touch of magic to the grounds. Every detail has been refreshed for market: new interior paint, polished floors, deep clean, updated landscaping, and smart thermostats that offer energy efficiency and modern control. All of this is located within a controlled access community with premier amenities: pool, tennis courts, clubhouse, basketball and volleyball courts, BBQ areas, and scenic trails. Zoned to top rated Northside ISD schools, and mere minutes from The Rim, La Cantera, UTSA, and San Antonio's growing tech and medical corridors. Whether you're upsizing, relocating, or seeking a one of a kind home with unbeatable financing, this is a rare opportunity to own a turnkey property in one of the city's most sought after communities. Luxury + Lifestyle + Location = Welcome Home!
Features
Possible Terms
- Conventional
- FHA
- VA
- Cash
Accessibility
- 2+ Access Exits
- 36 inch or more wide halls
- Doors w/Lever Handles
- Entry Slope less than 1 foot
- Low Closet Rods
- No Carpet
- Level Drive
- Full Bath/Bed on 1st Flr
- Stall Shower
- Wheelchair Accessible
Air Conditioning
- Three+ Central
Apprx Age
- 20
Block
- 15
Builder Name
- MONTICELLO
Construction
- Pre-Owned
Contract
- Exclusive Right To Sell
Days On Market
- 29
Currently Being Leased
- No
Dom
- 29
Elementary School
- Beard
Energy Efficiency
- Programmable Thermostat
- 12"+ Attic Insulation
- Double Pane Windows
- Variable Speed HVAC
- Energy Star Appliances
- Foam Insulation
- Ceiling Fans
Exterior Features
- 4 Sides Masonry
- Stone/Rock
- Stucco
- Rock/Stone Veneer
Fireplace
- One
- Living Room
- Gas Logs Included
- Mock Fireplace
- Gas
- Gas Starter
- Glass/Enclosed Screen
Floor
- Carpeting
- Ceramic Tile
- Wood
- Laminate
Foundation
- Slab
Garage Parking
- Three Car Garage
Green Features
- Drought Tolerant Plants
Heating
- Central
- Heat Pump
Heating Fuel
- Natural Gas
High School
- Louis D Brandeis
Home Owners Association Fee
- 540
Home Owners Association Frequency
- Semi-Annually
Home Owners Association Mandatory
- Mandatory
Home Owners Association Name
- SONOMA RANCH HOA
Home Faces
- East
Inclusions
- Ceiling Fans
- Chandelier
- Washer Connection
- Dryer Connection
- Cook Top
- Built-In Oven
- Self-Cleaning Oven
- Microwave Oven
- Gas Cooking
- Refrigerator
- Disposal
- Dishwasher
- Water Softener (owned)
- Wet Bar
- Intercom
- Smoke Alarm
- Security System (Owned)
- Electric Water Heater
- Garage Door Opener
- Solid Counter Tops
- Double Ovens
- Custom Cabinets
- Central Distribution Plumbing System
- Carbon Monoxide Detector
- 2+ Water Heater Units
Instdir
- From N Loop 1604 W take Kyle Seale Pkwy going north west. Get into the subdivision via Ruidosa Dows St. turn right in Tulorosa Ridge. The property will be on your left side.
Interior Features
- Two Living Area
- Separate Dining Room
- Eat-In Kitchen
- Two Eating Areas
- Island Kitchen
- Breakfast Bar
- Walk-In Pantry
- Study/Library
- Game Room
- Media Room
- Utility Room Inside
- Secondary Bedroom Down
- 1st Floor Lvl/No Steps
- High Ceilings
- Open Floor Plan
- Pull Down Storage
- Cable TV Available
- High Speed Internet
- Laundry Main Level
- Laundry Room
- Telephone
- Walk in Closets
- Attic - Partially Floored
- Attic - Pull Down Stairs
- Attic - Storage Only
Kitchen Length
- 15
Legal Description
- Cb 4544A Blk 15 Lot 4 Sonoma Ranch Ut-3B P.U.D.
Lot Description
- City View
- 1/2-1 Acre
- Mature Trees (ext feat)
- Gently Rolling
Lot Improvements
- Street Paved
- Curbs
- Fire Hydrant w/in 500'
- Asphalt
Middle School
- Hector Garcia
Miscellaneous
- Cluster Mail Box
- School Bus
Multiple HOA
- No
Neighborhood Amenities
- Controlled Access
- Pool
- Tennis
- Clubhouse
- Park/Playground
- Jogging Trails
- Sports Court
- BBQ/Grill
- Basketball Court
- Volleyball Court
- Guarded Access
Occupancy
- Vacant
Owner Lrealreb
- No
Ph To Show
- 210-222.2227
Possession
- Closing/Funding
Property Type
- Single Residential
Recent Rehab
- No
Roof
- Concrete
School District
- Northside
Source Sqft
- Appraiser
Style
- Two Story
- Mediterranean
Total Tax
- 25497
Utility Supplier Elec
- CPS
Utility Supplier Gas
- CPS
Utility Supplier Grbge
- Private
Utility Supplier Sewer
- SAWS
Utility Supplier Water
- SAWS
Views
- 47
Virtual Tour Url
- http://listing.brightandearlyproductions.com/ut/315_Tulorosa_Ridge.html
Water/Sewer
- Water System
- Sewer System
- City
Window Coverings
- Some Remain
Year Built
- 2005
Property Location and Similar Properties