
- Ron Tate, Broker,CRB,CRS,GRI,REALTOR ®,SFR
- By Referral Realty
- Mobile: 210.861.5730
- Office: 210.479.3948
- Fax: 210.479.3949
- rontate@taterealtypro.com
Property Photos
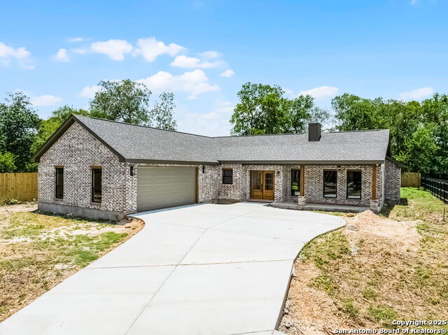

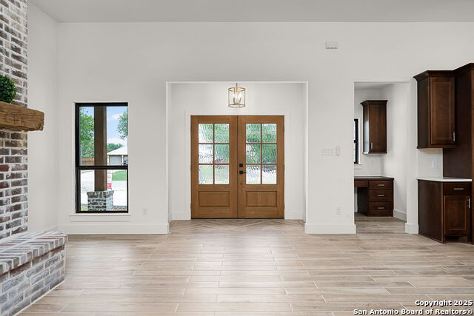
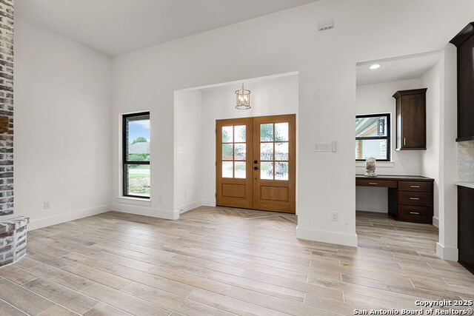
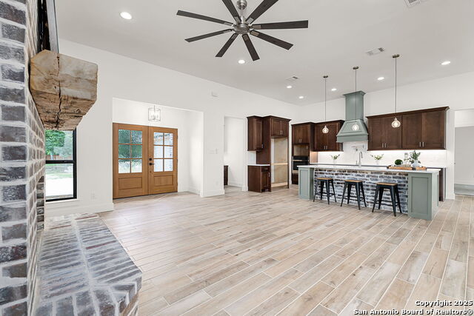
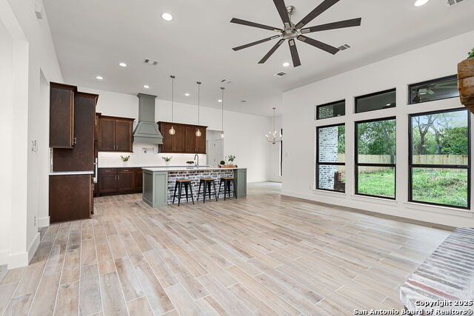
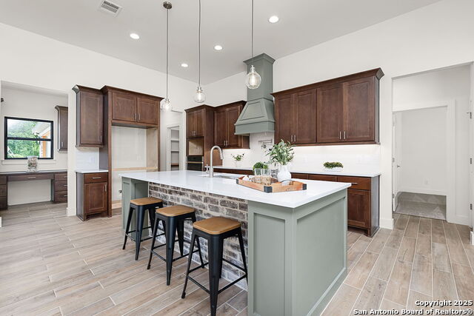
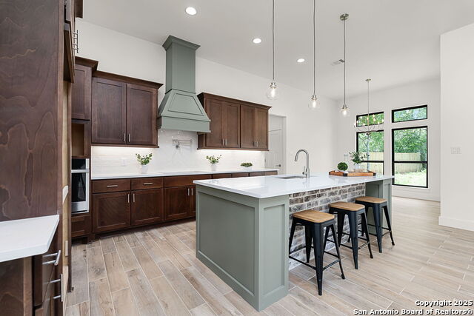
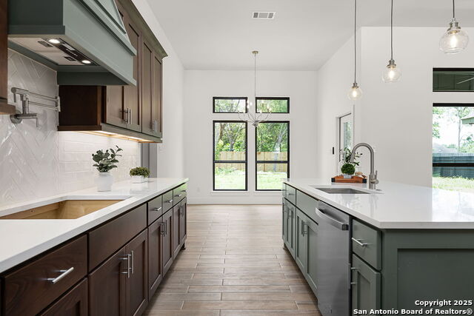
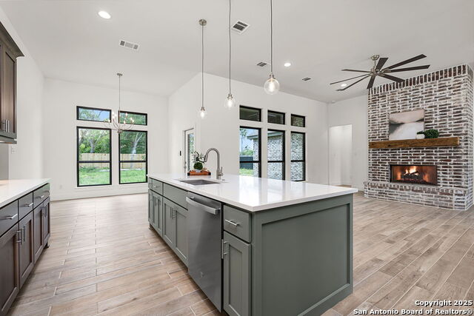
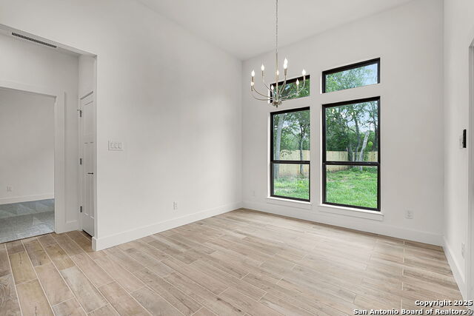
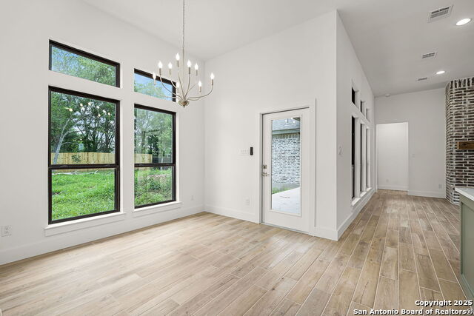
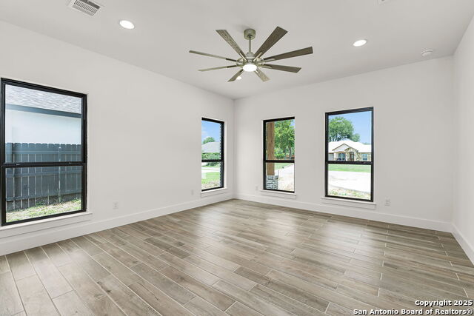
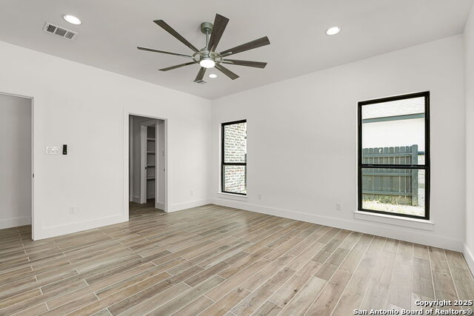
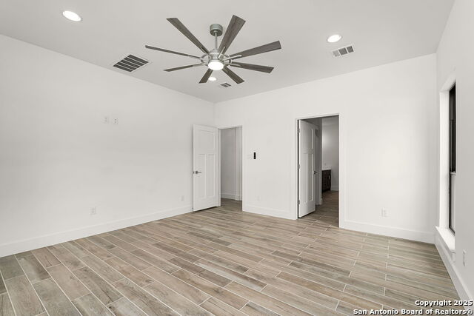
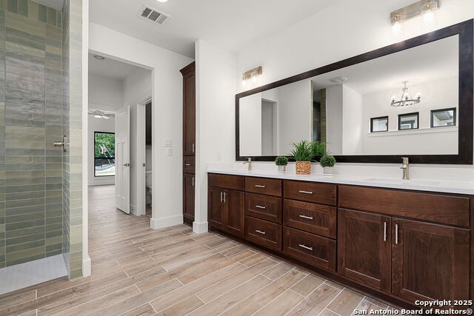
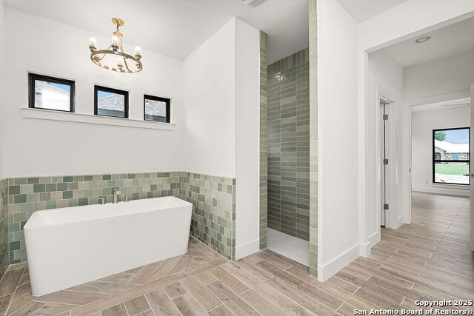
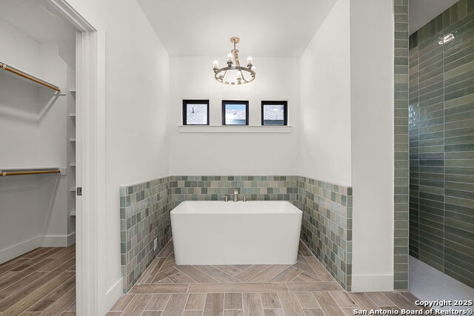
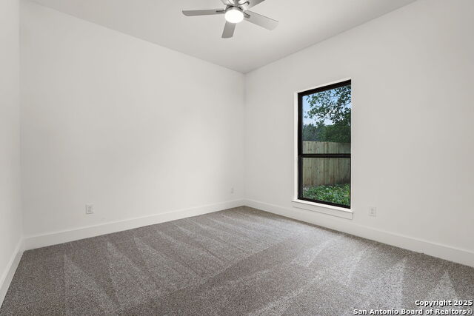
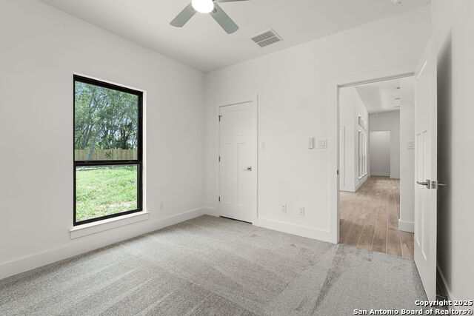
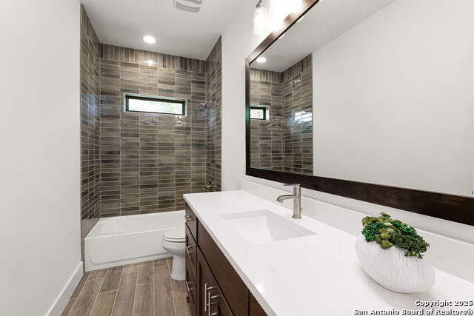
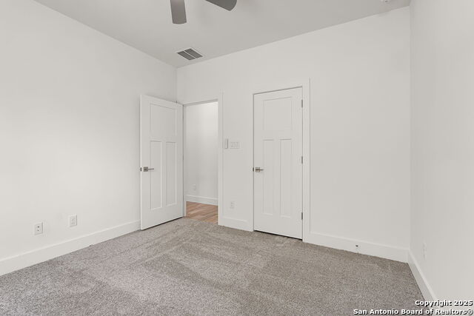
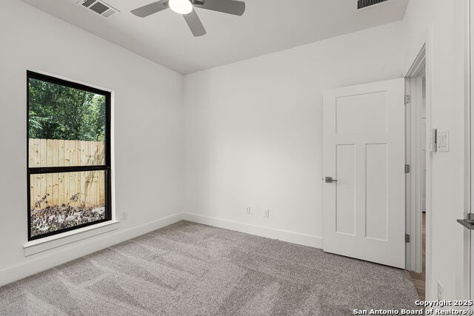
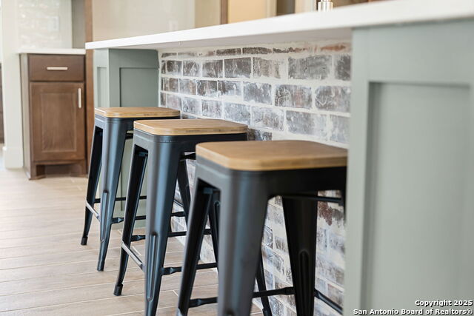
- MLS#: 1876210 ( Single Residential )
- Street Address: 249 Sandpiper Lane
- Viewed: 69
- Price: $525,000
- Price sqft: $248
- Waterfront: No
- Year Built: 2025
- Bldg sqft: 2113
- Bedrooms: 3
- Total Baths: 3
- Full Baths: 2
- 1/2 Baths: 1
- Garage / Parking Spaces: 2
- Days On Market: 81
- Additional Information
- County: GUADALUPE
- City: McQueeney
- Zipcode: 78123
- Subdivision: Woodlake
- District: Seguin
- Elementary School: Mcqueeney
- Middle School: A.J. BRIESEMEISTER
- High School: Seguin
- Provided by: Keller Williams Heritage
- Contact: Suzanne Kuntz
- (210) 861-2920

- DMCA Notice
-
DescriptionWelcome to a home where every detail invites you to slow down, settle in, and savor the good life in McQueeney, Texas. From morning coffee on the patio to evenings by the crackling wood burning fireplace, this 3 bed, 2.5 bath retreat is designed for both everyday comfort and memorable moments. The open living spaces flow effortlessly, making it easy to host friends for dinner, gather with family for game night, or simply enjoy a quiet evening at home. The kitchen with its herringbone backsplash, pot filler, and warm finishes turns cooking into a joy, while the thoughtfully styled utility room and entryway keep daily routines feeling elevated and organized. When it's time to recharge, the private primary suite offers a spa like escape where you can unwind after a long day. Outside, a brand new privacy fence will surround to be installed landscaping, giving you a backyard ready for summer barbecues, yard games, or simply stretching out under the Texas sky. This isn't just a house it's a place to put down roots, create traditions, and enjoy the kind of lifestyle McQueeney is known for: warm, welcoming, and full of charm.
Features
Possible Terms
- Conventional
- FHA
- VA
- Cash
Air Conditioning
- One Central
Builder Name
- M2 Builders & Constructio
Construction
- New
Contract
- Exclusive Right To Sell
Days On Market
- 73
Dom
- 73
Elementary School
- Mcqueeney
Exterior Features
- Brick
- 4 Sides Masonry
Fireplace
- One
- Living Room
- Wood Burning
Floor
- Carpeting
- Ceramic Tile
Foundation
- Slab
Garage Parking
- Two Car Garage
- Attached
Heating
- Central
- Heat Pump
- 1 Unit
Heating Fuel
- Electric
High School
- Seguin
Home Owners Association Fee
- 50
Home Owners Association Frequency
- Annually
Home Owners Association Mandatory
- Mandatory
Home Owners Association Name
- WOODLAKE HOA
Home Faces
- North
- East
Inclusions
- Ceiling Fans
- Chandelier
- Washer Connection
- Dryer Connection
- Cook Top
- Microwave Oven
- Disposal
- Dishwasher
- Ice Maker Connection
- Smoke Alarm
- Electric Water Heater
- Solid Counter Tops
- Custom Cabinets
- City Garbage service
Instdir
- i-10 E exit 604 turn left onto FM725 N Turn Right onto FM 78 E
- turn left onto FM725N right on terminal Loop Road
- left onto Woodlake Drive
- Right onto Rock Dove Lane
- Right onto Mourning Dove Dr
- Left onto Sandpiper Lane
Interior Features
- One Living Area
- Island Kitchen
- Walk-In Pantry
- Study/Library
- High Ceilings
- Open Floor Plan
- Cable TV Available
- High Speed Internet
- All Bedrooms Downstairs
- Laundry Main Level
- Laundry Room
- Telephone
- Walk in Closets
- Attic - Pull Down Stairs
- Attic - Radiant Barrier Decking
- Attic - Storage Only
Kitchen Length
- 23
Legal Desc Lot
- 48
Legal Description
- Lot: 48 Blk: Addn: Woodlake #4
Lot Description
- Cul-de-Sac/Dead End
- 1/4 - 1/2 Acre
Lot Improvements
- Asphalt
Middle School
- A.J. BRIESEMEISTER
Multiple HOA
- No
Neighborhood Amenities
- Tennis
- Clubhouse
- Park/Playground
- BBQ/Grill
- Lake/River Park
- Boat Ramp
Owner Lrealreb
- No
Ph To Show
- 210-222-2227
Possession
- Closing/Funding
Property Type
- Single Residential
Roof
- Heavy Composition
School District
- Seguin
Source Sqft
- Bldr Plans
Style
- One Story
- Traditional
Total Tax
- 380
Views
- 69
Water/Sewer
- Septic
- Other
Window Coverings
- None Remain
Year Built
- 2025
Property Location and Similar Properties