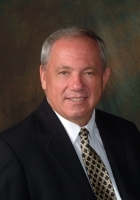
- Ron Tate, Broker,CRB,CRS,GRI,REALTOR ®,SFR
- By Referral Realty
- Mobile: 210.861.5730
- Office: 210.479.3948
- Fax: 210.479.3949
- rontate@taterealtypro.com
Property Photos
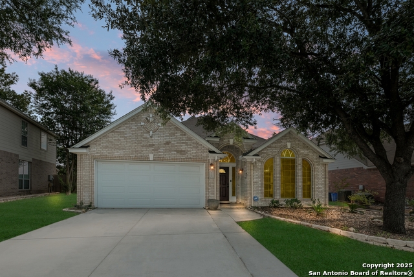

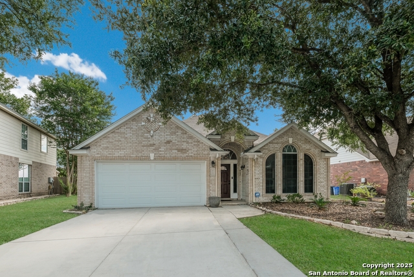
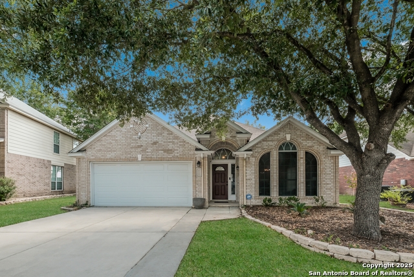
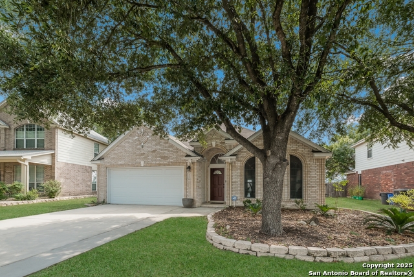
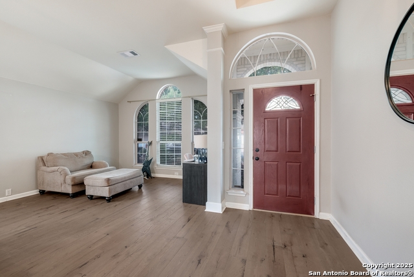
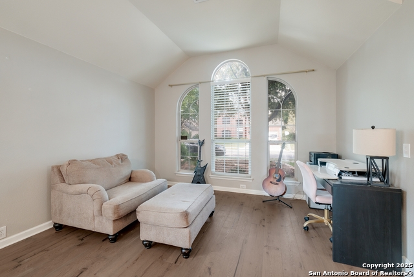
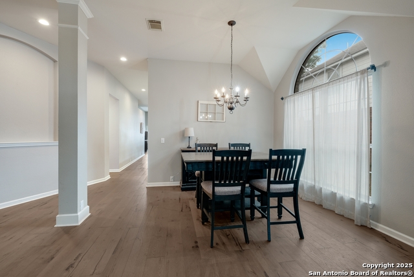
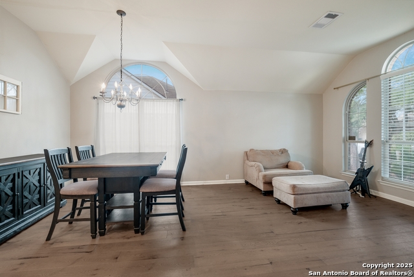
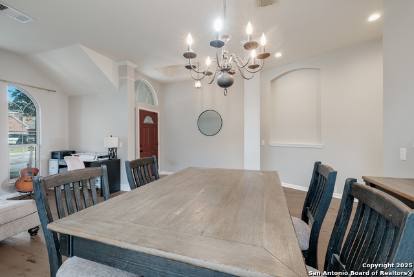
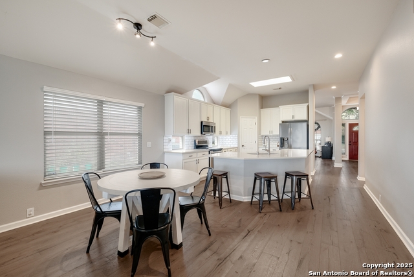
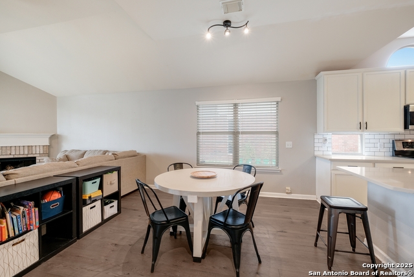
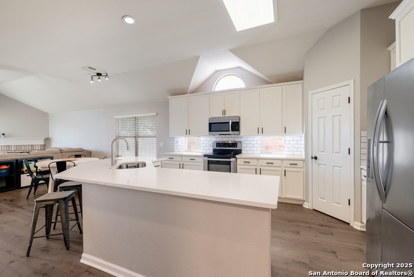
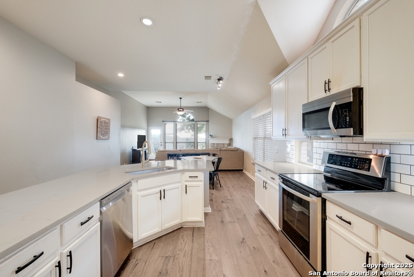
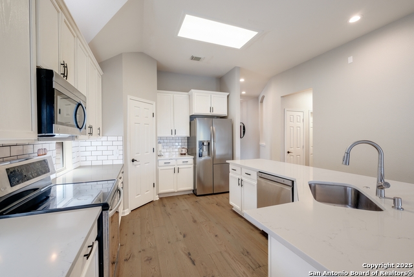
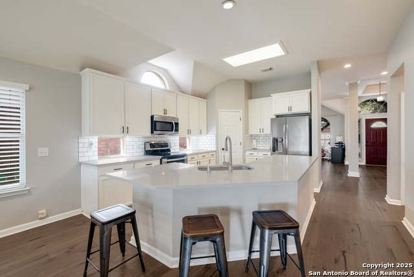
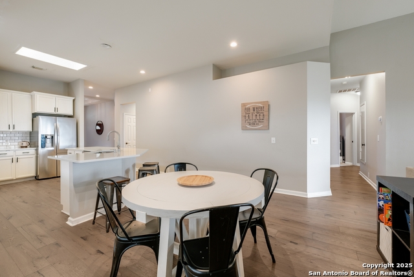
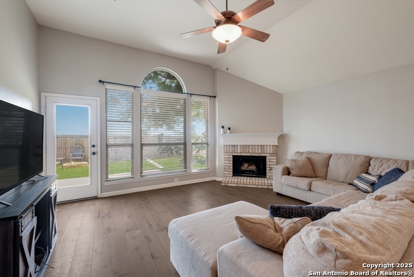
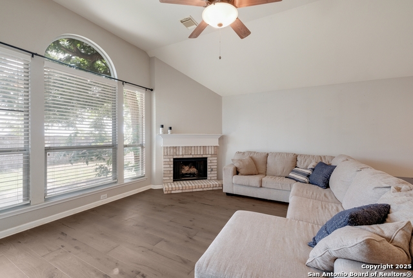
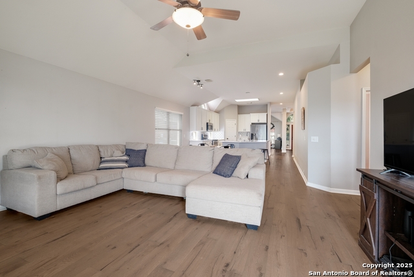
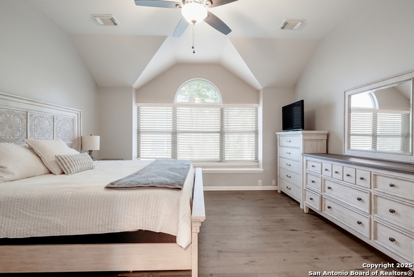
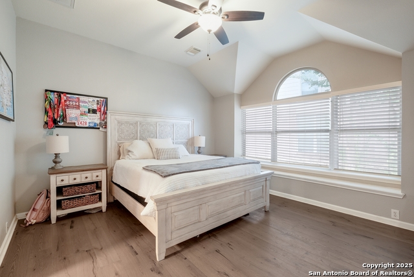
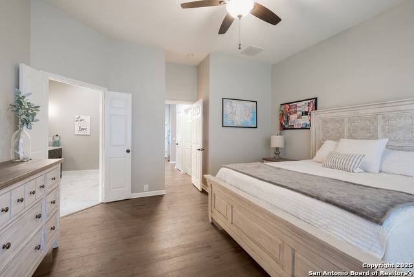
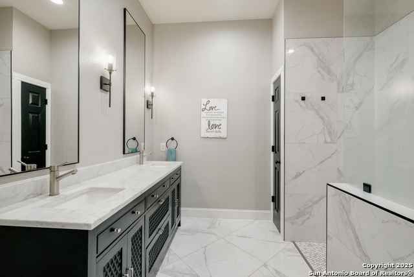
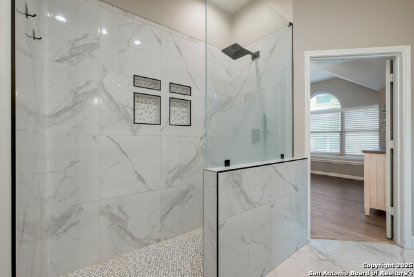
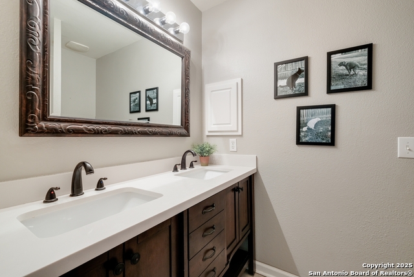
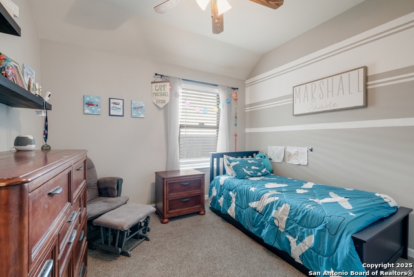
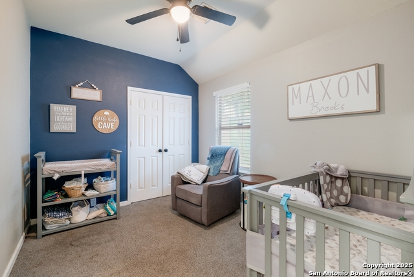
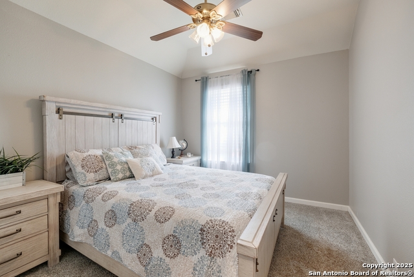
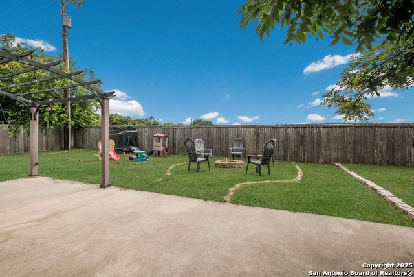
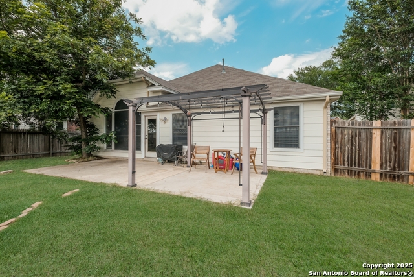
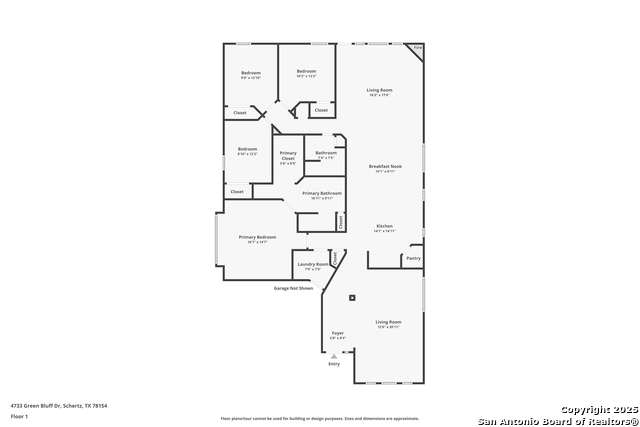
- MLS#: 1876186 ( Single Residential )
- Street Address: 4733 Green Bluff Dr
- Viewed: 41
- Price: $375,000
- Price sqft: $160
- Waterfront: No
- Year Built: 2001
- Bldg sqft: 2350
- Bedrooms: 4
- Total Baths: 2
- Full Baths: 2
- Garage / Parking Spaces: 2
- Days On Market: 36
- Additional Information
- County: GUADALUPE
- City: Schertz
- Zipcode: 78154
- Subdivision: Forest Ridge
- District: Schertz Cibolo Universal City
- Elementary School: Paschall
- Middle School: Corbett
- High School: Clemens
- Provided by: eXp Realty
- Contact: Shane Neal
- (888) 519-7431

- DMCA Notice
-
Description**Sellers are also offering a home warranty for added buyer peace of mind!!** This beautifully updated single story home features 4 spacious bedrooms and 2 modern bathrooms, offering an open floor plan filled with natural light. The large kitchen is a standout with its oversized island, updated finishes, and plenty of room for gathering. Both bathrooms, including the stylish primary ensuite, have been thoughtfully renovated for comfort and style. Gorgeous flooring flows throughout the main living areas and the primary bedroom, adding warmth and elegance. Step outside to a large backyard patio perfect for entertaining. Located in a gated community within a highly rated school district, this home is just minutes from IH 35, HEB, shopping, restaurants, and medical facilities, making everyday convenience a breeze.
Features
Possible Terms
- Conventional
- FHA
- VA
- TX Vet
- Cash
Air Conditioning
- One Central
Apprx Age
- 24
Builder Name
- UNKNOWN
Construction
- Pre-Owned
Contract
- Exclusive Right To Sell
Days On Market
- 32
Dom
- 32
Elementary School
- Paschall
Energy Efficiency
- Double Pane Windows
- Ceiling Fans
Exterior Features
- 3 Sides Masonry
Fireplace
- One
- Wood Burning
Floor
- Wood
Foundation
- Slab
Garage Parking
- Two Car Garage
Heating
- Central
Heating Fuel
- Electric
High School
- Clemens
Home Owners Association Fee
- 212.96
Home Owners Association Frequency
- Quarterly
Home Owners Association Mandatory
- Mandatory
Home Owners Association Name
- SPECTRUM
Inclusions
- Ceiling Fans
- Chandelier
- Washer Connection
- Dryer Connection
- Cook Top
- Built-In Oven
- Microwave Oven
- Refrigerator
- Disposal
- Dishwasher
- Smoke Alarm
- Pre-Wired for Security
- Gas Water Heater
- Garage Door Opener
- City Garbage service
Instdir
- Head northeast on I-35 N
- Turn right onto Roy Richard Dr
- Turn right onto Forest Ridge Pkwy
- Turn right onto Green Bluff Dr
Interior Features
- Two Living Area
- Separate Dining Room
- Eat-In Kitchen
- Breakfast Bar
- Walk-In Pantry
- Utility Room Inside
- Open Floor Plan
- High Speed Internet
- All Bedrooms Downstairs
- Laundry Main Level
- Laundry Room
- Walk in Closets
Kitchen Length
- 14
Legal Desc Lot
- 97
Legal Description
- LOT: 97 BLK: 3 ADDN: FOREST RIDGE #4
Lot Description
- Mature Trees (ext feat)
Lot Improvements
- Street Paved
- Curbs
- Street Gutters
- Sidewalks
- Streetlights
Middle School
- Corbett
Multiple HOA
- No
Neighborhood Amenities
- Controlled Access
- Pool
- Clubhouse
- Park/Playground
- Jogging Trails
- Sports Court
Occupancy
- Owner
Owner Lrealreb
- No
Ph To Show
- 210-222-2227
Possession
- Closing/Funding
Property Type
- Single Residential
Recent Rehab
- No
Roof
- Composition
School District
- Schertz-Cibolo-Universal City ISD
Source Sqft
- Appsl Dist
Style
- One Story
- Traditional
Total Tax
- 7078.59
Views
- 41
Virtual Tour Url
- https://www.zillow.com/view-imx/8c9d61dd-c78d-4d19-80e6-b8b2336e1e6d?setAttribution=mls&wl=true&initialViewType=pano&utm_source=dashboard
Water/Sewer
- City
Window Coverings
- Some Remain
Year Built
- 2001
Property Location and Similar Properties