
- Ron Tate, Broker,CRB,CRS,GRI,REALTOR ®,SFR
- By Referral Realty
- Mobile: 210.861.5730
- Office: 210.479.3948
- Fax: 210.479.3949
- rontate@taterealtypro.com
Property Photos
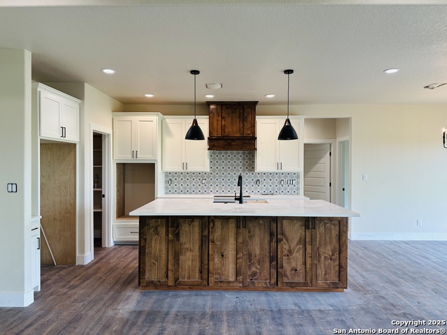

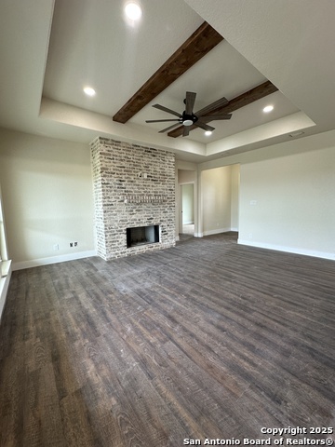
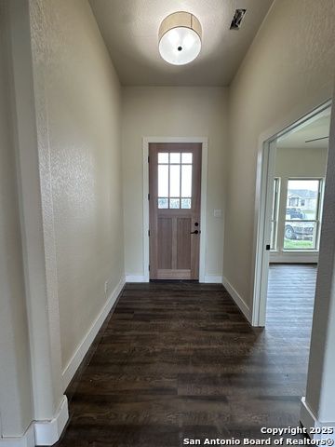
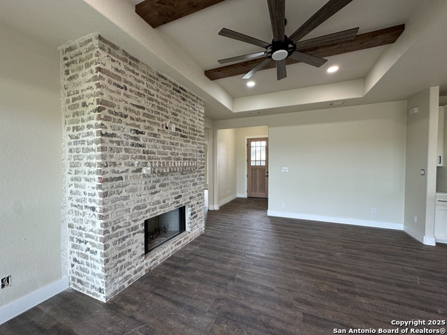
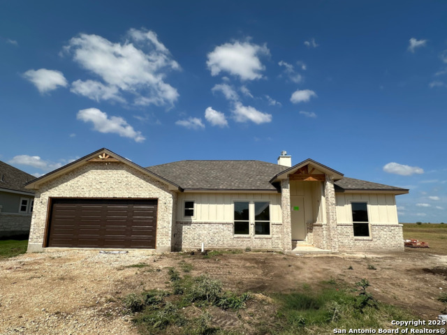
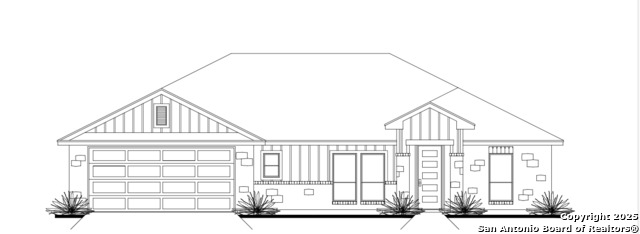
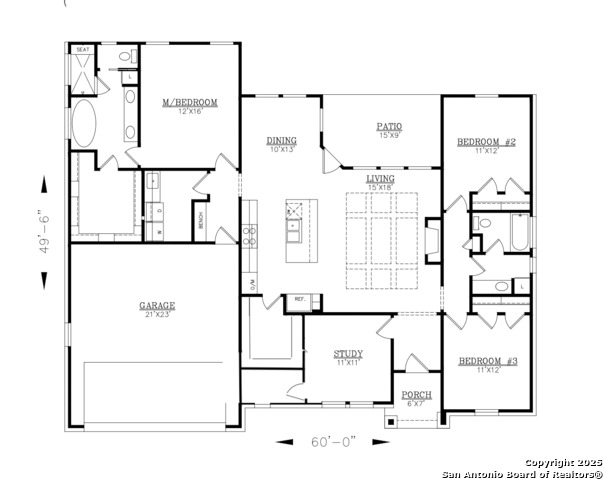
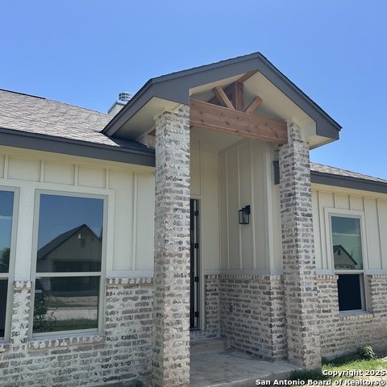
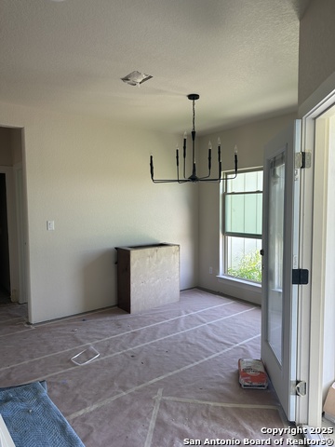
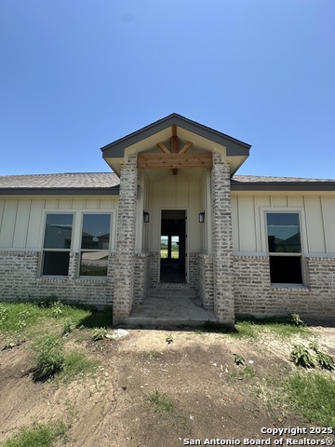
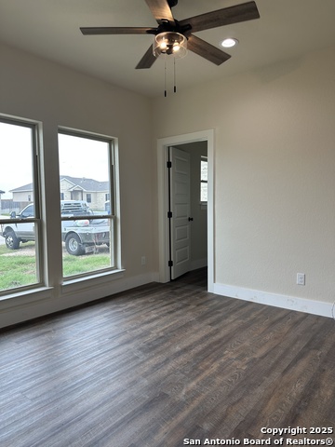
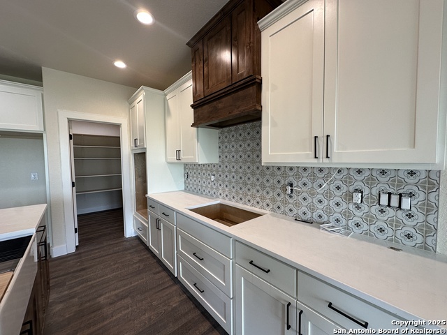
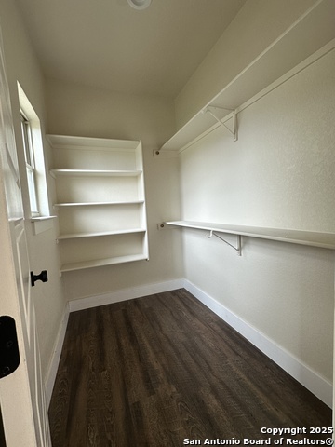
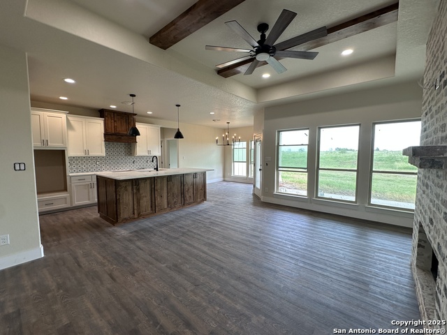
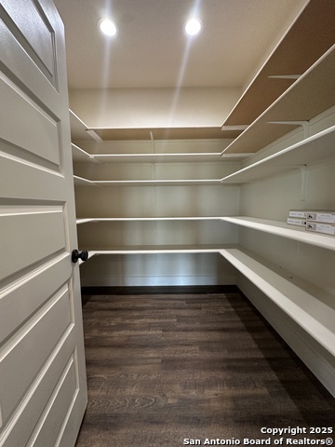
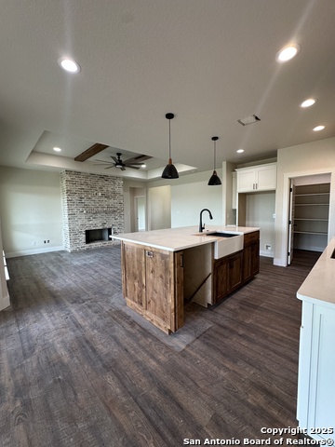
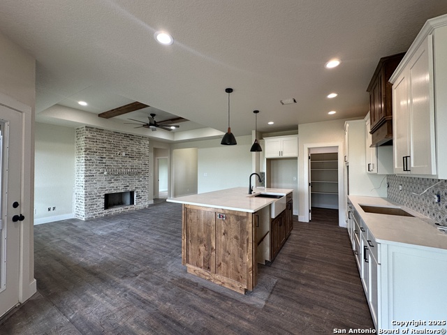
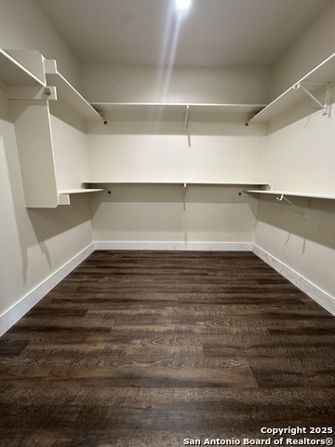
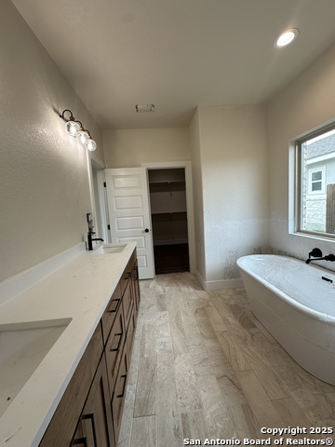
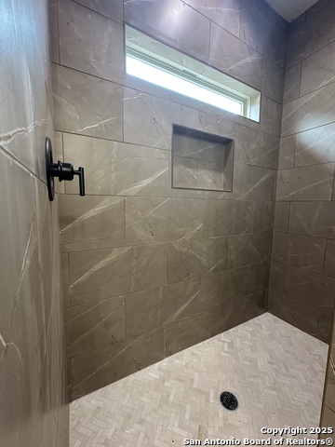
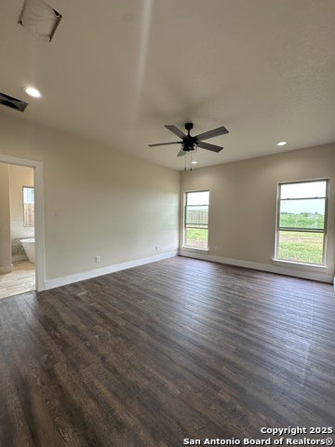
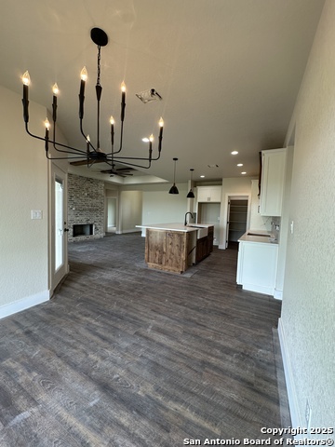
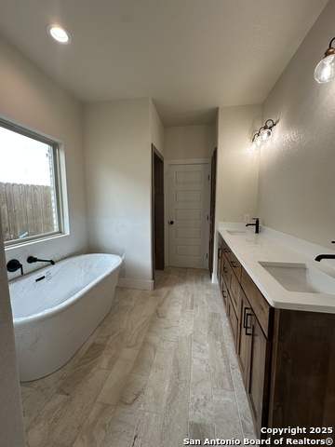
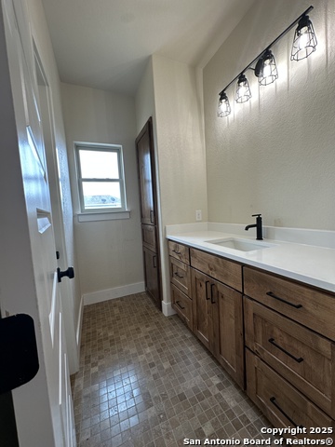
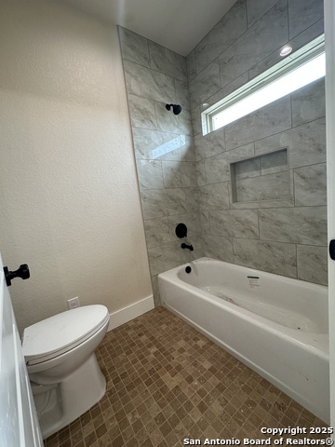
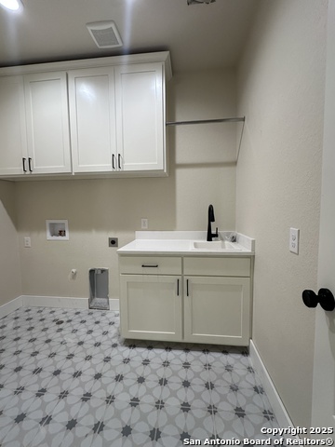
- MLS#: 1876173 ( Single Residential )
- Street Address: 720 Dickson N
- Viewed: 24
- Price: $421,500
- Price sqft: $220
- Waterfront: No
- Year Built: 2025
- Bldg sqft: 1916
- Bedrooms: 4
- Total Baths: 2
- Full Baths: 2
- Garage / Parking Spaces: 2
- Days On Market: 37
- Additional Information
- County: WILSON
- City: Poth
- Zipcode: 78147
- Subdivision: Highland Meadows Wilson Coun
- District: Poth
- Elementary School: Poth
- Middle School: Poth
- High School: Poth
- Provided by: South Texas Realty, LLC
- Contact: Crystal Lynn Gembler-Heubaum
- (210) 606-3724

- DMCA Notice
-
DescriptionCharming 4 bedroom modern farmhouse in Poth, Texas! This beautiful new build features sleek, low maintenance LVP flooring throughout, complemented by luxurious Travertine and ceramic tile accents. The spacious open concept layout includes a large walk in pantry, custom cabinetry, and stunning quartz countertops. The master suite offers a spa like retreat with a walk in shower, soaking tub, and an expansive walk in closet. Stainless steel appliances and an insulated garage door with opener complete this perfect package. Other standout features include pre wiring for surround sound, and a landscaped yard with a privacy fence. This home will be move in ready by the end of summer with all the modern amenities you need for a comfortable and stylish lifestyle.
Features
Possible Terms
- Conventional
- FHA
- VA
- TX Vet
- Cash
- USDA
- Other
Air Conditioning
- One Central
Builder Name
- Southerly Builders
Construction
- New
Contract
- Exclusive Right To Sell
Days On Market
- 24
Dom
- 24
Elementary School
- Poth
Exterior Features
- Brick
- Cement Fiber
Fireplace
- One
Floor
- Ceramic Tile
- Laminate
- Stone
Foundation
- Slab
Garage Parking
- Two Car Garage
Heating
- Central
Heating Fuel
- Electric
High School
- Poth
Home Owners Association Mandatory
- None
Inclusions
- Ceiling Fans
- Chandelier
- Washer Connection
- Dryer Connection
- Cook Top
- Built-In Oven
- Microwave Oven
- Disposal
- Dishwasher
- Smoke Alarm
- Security System (Owned)
- Pre-Wired for Security
- Electric Water Heater
- Garage Door Opener
- Plumb for Water Softener
- Smooth Cooktop
- Solid Counter Tops
- Custom Cabinets
- City Garbage service
Instdir
- head south on US-181 S for about 8 miles. Turn left onto County Rd 220/FM427 N
- then right onto N Dickson St. The destination will be on your left.
Interior Features
- One Living Area
- Liv/Din Combo
- Eat-In Kitchen
- Island Kitchen
- Walk-In Pantry
- Study/Library
- Utility Room Inside
- Open Floor Plan
- Pull Down Storage
- All Bedrooms Downstairs
- Walk in Closets
- Attic - Partially Floored
- Attic - Pull Down Stairs
- Attic - Radiant Barrier Decking
Kitchen Length
- 12
Legal Desc Lot
- 36
Legal Description
- Highland Meadows Subdivision
- Lot 36
- Acres .26
Lot Description
- County VIew
- 1/4 - 1/2 Acre
Lot Improvements
- Street Paved
Middle School
- Poth
Neighborhood Amenities
- None
Occupancy
- Vacant
Owner Lrealreb
- Yes
Ph To Show
- 210-222-2227
Possession
- Closing/Funding
Property Type
- Single Residential
Roof
- Composition
School District
- Poth
Source Sqft
- Bldr Plans
Style
- One Story
- Traditional
- Craftsman
Total Tax
- 887.19
Utility Supplier Elec
- FELPS
Utility Supplier Grbge
- City Of Poth
Utility Supplier Sewer
- City Of Poth
Utility Supplier Water
- City Of Poth
Views
- 24
Water/Sewer
- Sewer System
Window Coverings
- None Remain
Year Built
- 2025
Property Location and Similar Properties