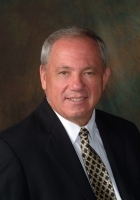
- Ron Tate, Broker,CRB,CRS,GRI,REALTOR ®,SFR
- By Referral Realty
- Mobile: 210.861.5730
- Office: 210.479.3948
- Fax: 210.479.3949
- rontate@taterealtypro.com
Property Photos
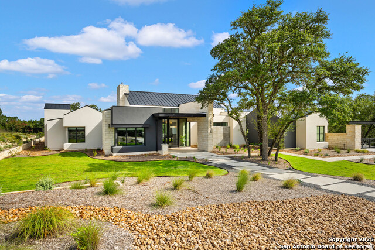

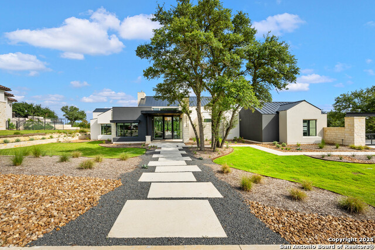
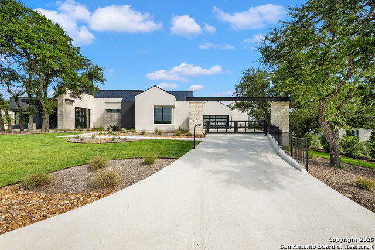
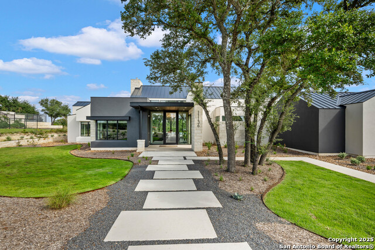
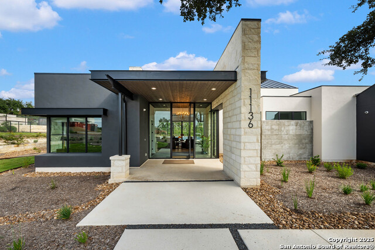
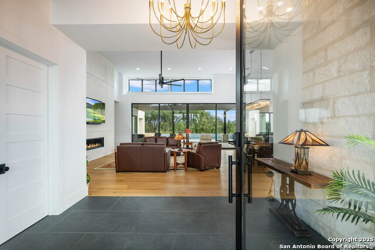
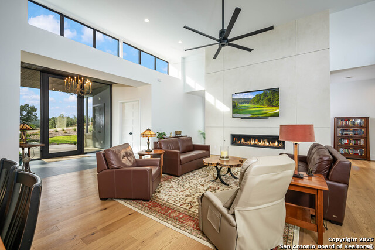
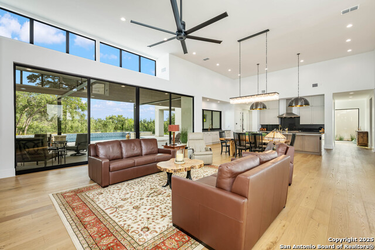
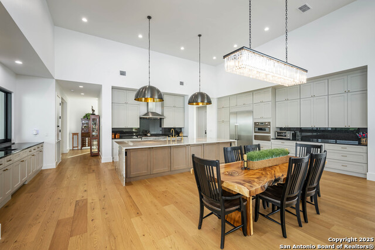
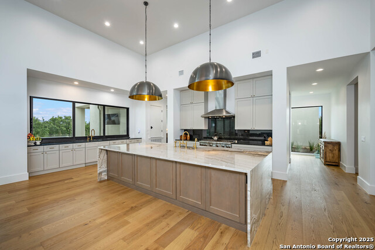
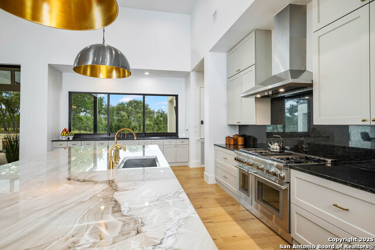
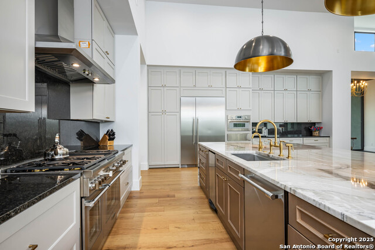
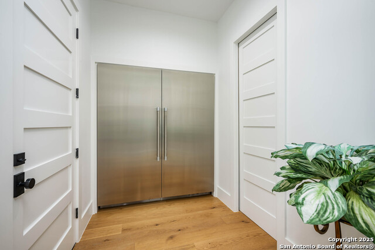
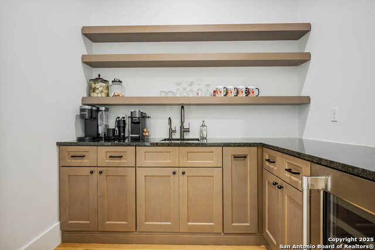
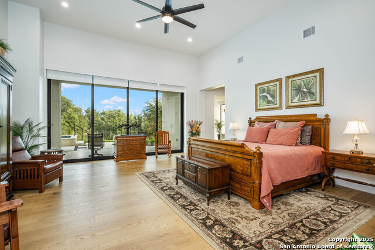
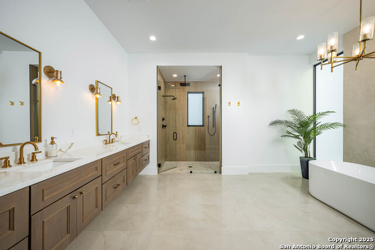
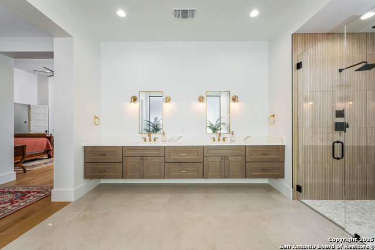
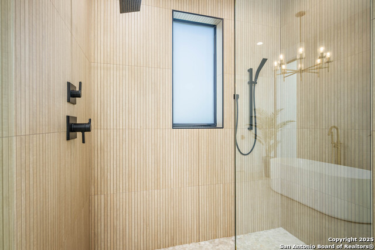
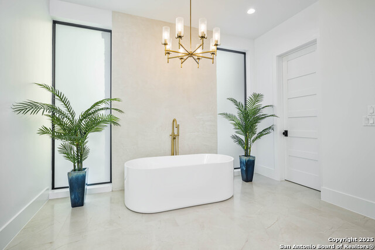
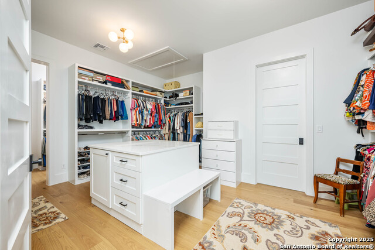
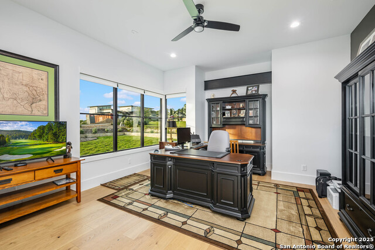
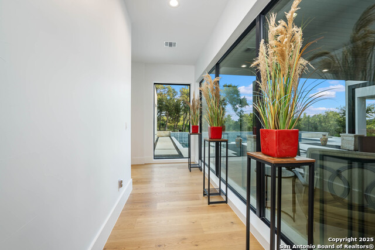
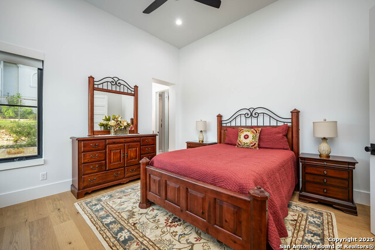
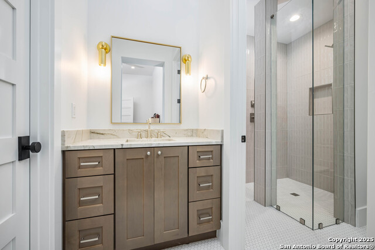
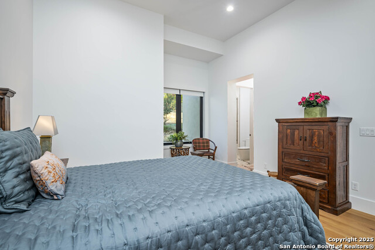
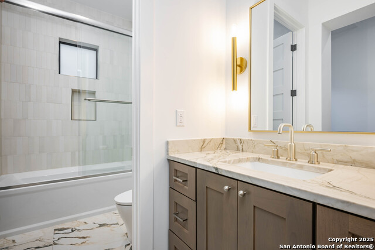
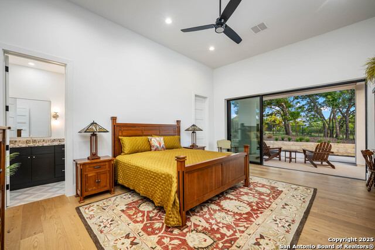
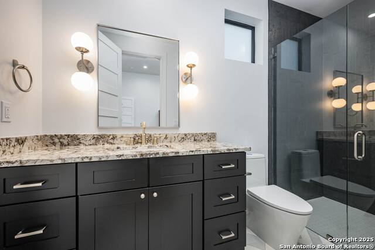
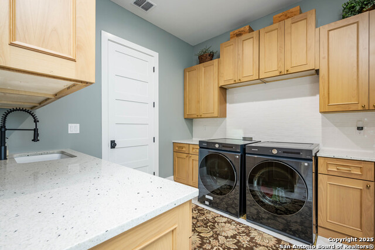
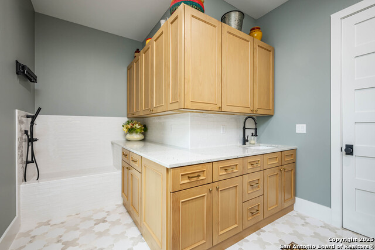
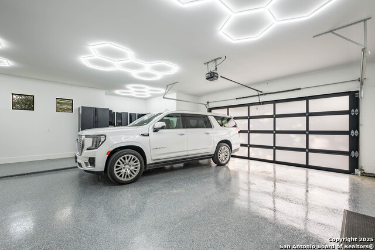
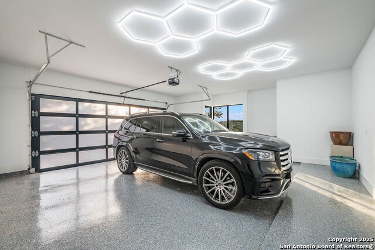
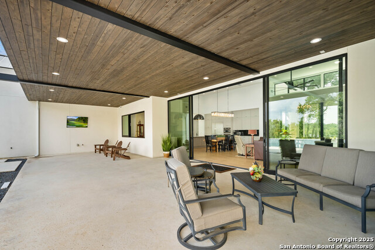
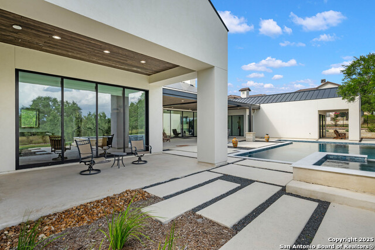
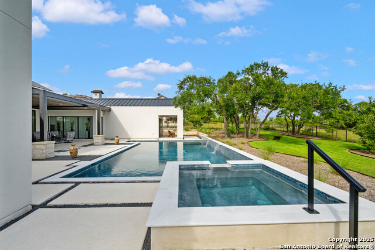
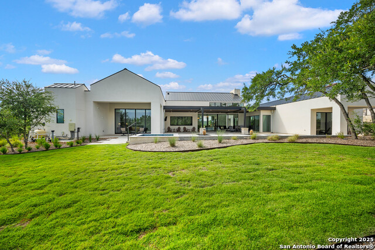
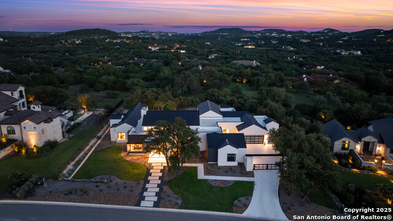
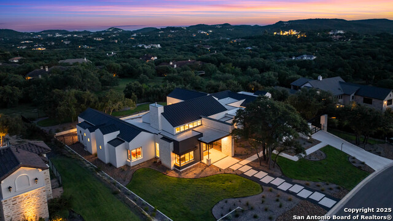
- MLS#: 1876102 ( Single Residential )
- Street Address: 11136 Barreal
- Viewed: 59
- Price: $2,750,000
- Price sqft: $532
- Waterfront: No
- Year Built: 2024
- Bldg sqft: 5173
- Bedrooms: 4
- Total Baths: 5
- Full Baths: 4
- 1/2 Baths: 1
- Garage / Parking Spaces: 4
- Days On Market: 53
- Additional Information
- County: KENDALL
- City: Boerne
- Zipcode: 78006
- Subdivision: Pecan Springs
- District: Northside
- Elementary School: Sara B McAndrew
- Middle School: Rawlinson
- High School: Clark
- Provided by: San Antonio Portfolio KW RE
- Contact: Emily Bailey
- (830) 591-3802

- DMCA Notice
-
DescriptionDiscover 11136 Barreal, a stunning newly built modern ranch style home in the exclusive Pecan Springs community of Boerne, TX. Offering 5,173 sq. ft., this luxury residence features 4 bedrooms with private en suites, soaring ceilings, and walls of windows that flood the home with natural light. The chef's kitchen boasts waterfall quartzite countertops, custom cabinetry, and premium appliances, seamlessly connecting to the spacious living and dining areas with a sleek fireplace centerpiece. Retreat to the primary suite oasis with pool views, spa inspired bath, soaking tub, oversized shower, and dual vanities. Enjoy resort style outdoor living with a covered patio, sparkling pool, and spa, all set against beautifully landscaped grounds. Additional highlights include wide plank hardwood floors, designer lighting, a gated driveway, and a side entry garage all just minutes from downtown Boerne, top rated schools, and Hill Country attractions.
Features
Possible Terms
- Conventional
- FHA
- VA
- Cash
Air Conditioning
- Three+ Central
Block
- 12
Builder Name
- Pulliam Homes
Construction
- Pre-Owned
Contract
- Exclusive Right To Sell
Days On Market
- 41
Currently Being Leased
- No
Dom
- 41
Elementary School
- Sara B McAndrew
Energy Efficiency
- Tankless Water Heater
- Programmable Thermostat
- Foam Insulation
- Ceiling Fans
Exterior Features
- Stone/Rock
- Stucco
Fireplace
- Living Room
Floor
- Ceramic Tile
- Wood
Foundation
- Slab
Garage Parking
- Four or More Car Garage
- Attached
- Golf Cart
- Side Entry
Green Features
- Drought Tolerant Plants
- Low Flow Commode
Heating
- Central
Heating Fuel
- Electric
High School
- Clark
Home Owners Association Fee
- 1440
Home Owners Association Frequency
- Annually
Home Owners Association Mandatory
- Mandatory
Home Owners Association Name
- PECAN SPRINGS HOMEOWNERS' ASSOCIATION
Inclusions
- Ceiling Fans
- Chandelier
- Washer Connection
- Dryer Connection
- Built-In Oven
- Microwave Oven
- Stove/Range
- Gas Cooking
- Refrigerator
- Disposal
- Dishwasher
- Trash Compactor
- Ice Maker Connection
- Water Softener (owned)
- Wet Bar
- Smoke Alarm
- Pre-Wired for Security
- Electric Water Heater
- Garage Door Opener
- Solid Counter Tops
Instdir
- From Boerne Stage Road turn onto Pecan Ranch road to enter neighborhood.
Interior Features
- One Living Area
- Liv/Din Combo
- Island Kitchen
- Breakfast Bar
- Walk-In Pantry
- Study/Library
- High Ceilings
- Open Floor Plan
- High Speed Internet
- Laundry Room
- Walk in Closets
Kitchen Length
- 18
Legal Description
- Cb 4661A (Pecan Springs Ut-3)
- Block 12 Lot 6 2023- New Per
Lot Description
- County VIew
- 1/2-1 Acre
- Mature Trees (ext feat)
Lot Improvements
- Street Paved
- Curbs
- Street Gutters
- Streetlights
Middle School
- Rawlinson
Multiple HOA
- No
Neighborhood Amenities
- Controlled Access
Occupancy
- Owner
Owner Lrealreb
- No
Ph To Show
- SHOWINGTIME
Possession
- Closing/Funding
Property Type
- Single Residential
Roof
- Metal
School District
- Northside
Source Sqft
- Appsl Dist
Style
- One Story
- Contemporary
Total Tax
- 13186.04
Views
- 59
Water/Sewer
- Septic
- City
Window Coverings
- Some Remain
Year Built
- 2024
Property Location and Similar Properties