
- Ron Tate, Broker,CRB,CRS,GRI,REALTOR ®,SFR
- By Referral Realty
- Mobile: 210.861.5730
- Office: 210.479.3948
- Fax: 210.479.3949
- rontate@taterealtypro.com
Property Photos
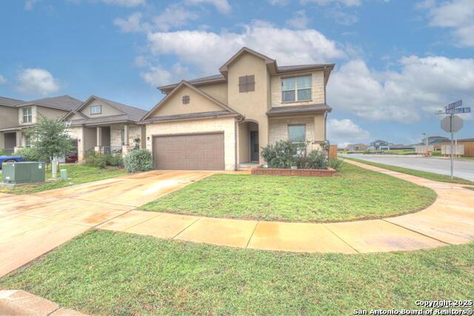

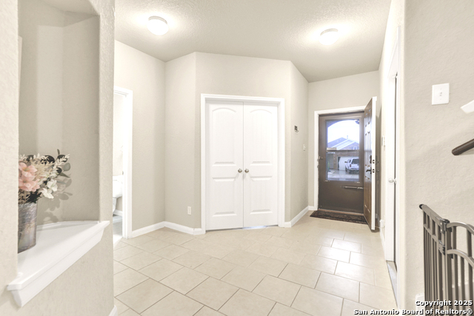
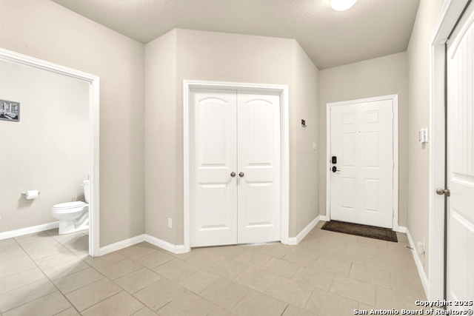
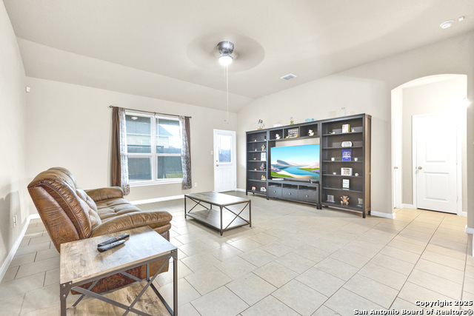
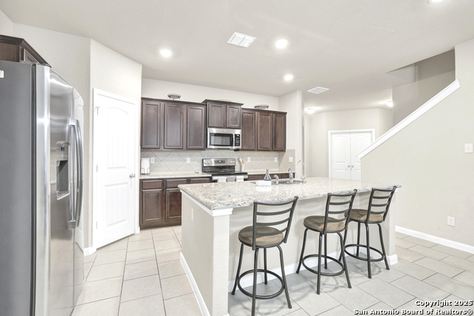
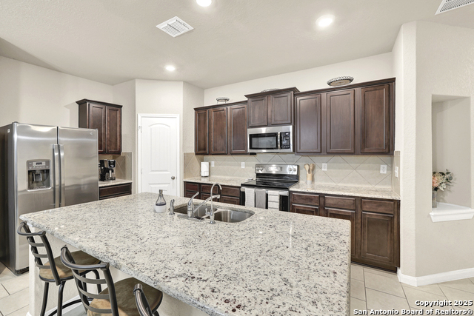
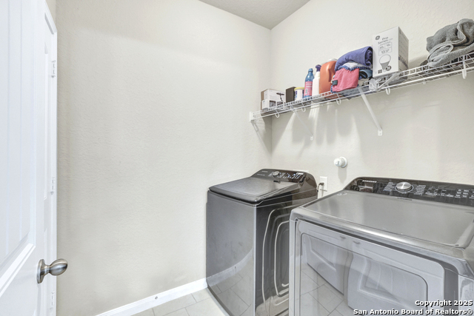
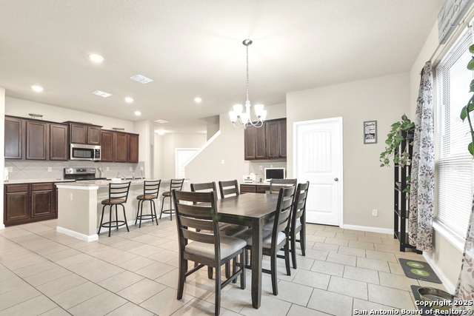
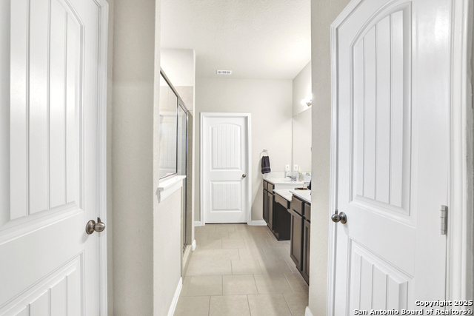
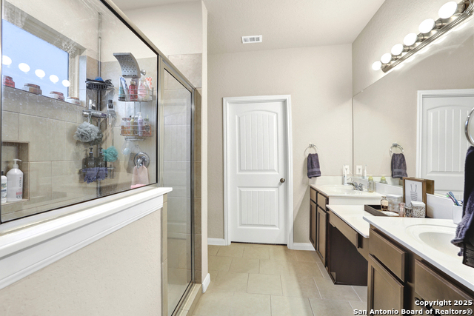
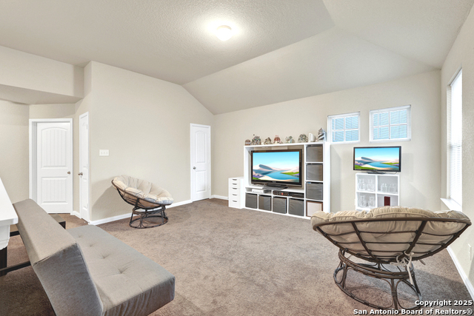
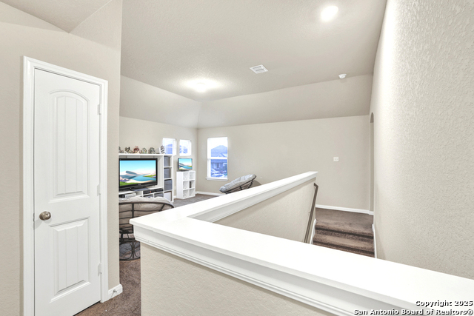
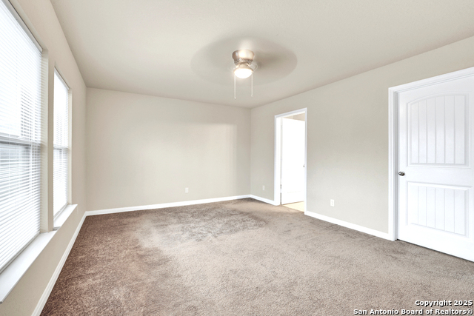
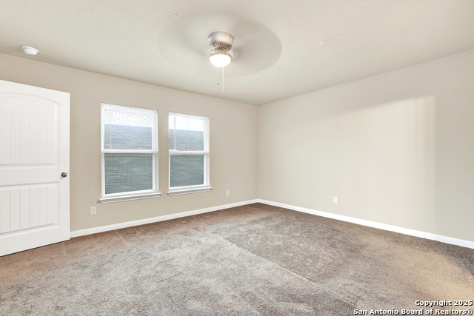
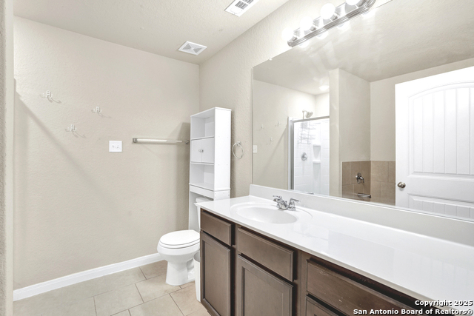
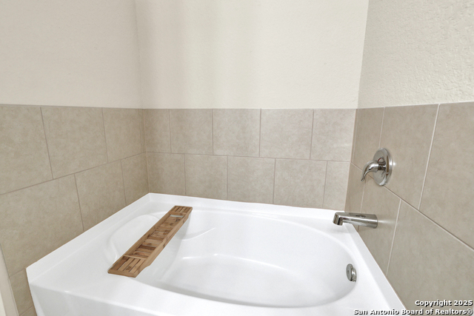
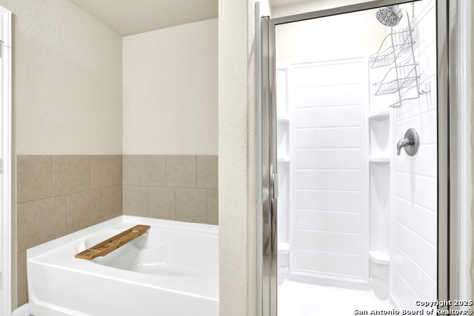
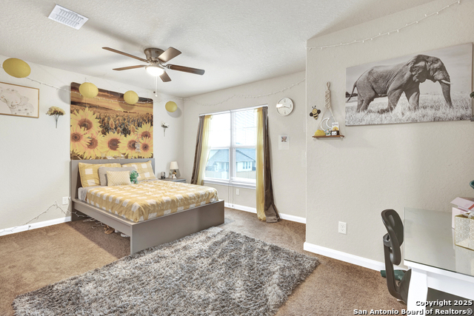
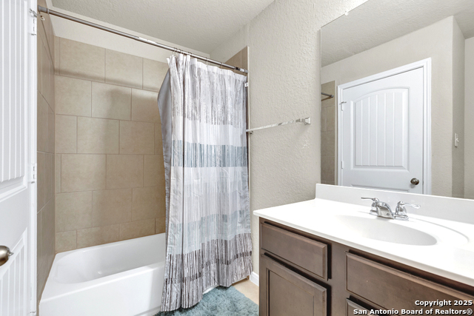
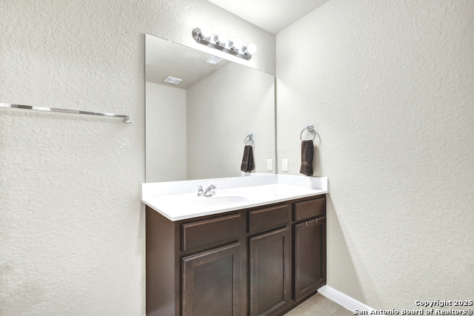
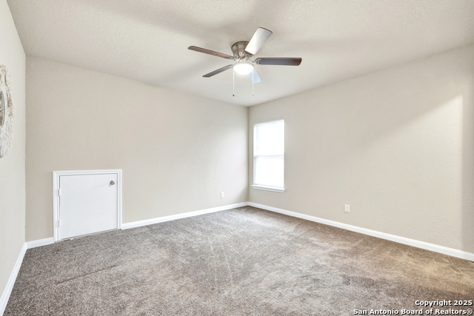
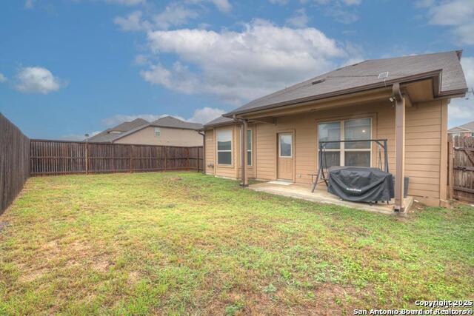
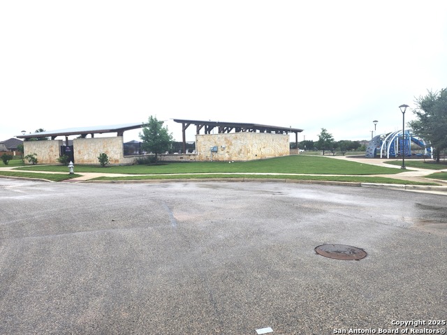
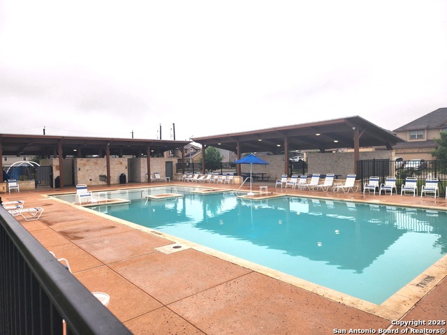



- MLS#: 1876098 ( Single Residential )
- Street Address: 8939 Portobello
- Viewed: 133
- Price: $339,900
- Price sqft: $130
- Waterfront: No
- Year Built: 2020
- Bldg sqft: 2606
- Bedrooms: 4
- Total Baths: 4
- Full Baths: 3
- 1/2 Baths: 1
- Garage / Parking Spaces: 2
- Days On Market: 131
- Additional Information
- County: BEXAR
- City: Converse
- Zipcode: 78109
- Subdivision: Notting Hill
- District: East Central I.S.D
- Elementary School: John Glenn Jr.
- Middle School: Heritage
- High School: East Central
- Provided by: Vista Realty
- Contact: John Veltkamp
- (512) 665-5646

- DMCA Notice
-
DescriptionSellers are ready to move. Are you? What a Great Home to call your own. Double Primary Bedrooms Floorplan. One up, One Downstairs. Upon entering, you'll be greeted by the charm of the study, perfect for those who work from home or desire a quiet space for reading and relaxation. 2.77% interest rate, assumable loan available. Come smell the difference Home has a Healthway "Super V" air cleaner installed with PureWellness water softener. Large windows throughout the home flood the interior with natural light, creating a warm and inviting atmosphere. The laminate flooring, both upstairs and downstairs, adds a touch of elegance and easy maintenance. The heart of the home lies in the beautifully appointed kitchen, complete with a cooktop, custom backsplash, and a generously sized island, perfect for meal preparation and entertaining guests. The primary bedroom, conveniently located on the main level, boasts a bay window, providing a tranquil retreat. Pamper yourself in the luxurious primary bathroom featuring a large walk in shower, double vanity, and custom closet, offering ample storage space. Upstairs, you'll find a spacious game room, ideal for hosting gatherings. Additionally, there are three generously sized secondary bedrooms, providing plenty of space for family members or guests. Step outside to the expansive backyard, complete with a privacy fence, offering the perfect space for outdoor activities and relaxation. Centrally located to JBSA Randolph, Fort Sam and Lackland, as well as shopping, restaurants, and major highways. Don't miss the opportunity to make this exceptional Notting Hill residence your new home, where comfort, style, and convenience await. Schedule your showing today!
Features
Possible Terms
- Conventional
- FHA
- VA
- Cash
Air Conditioning
- One Central
Builder Name
- Bella Vista
Construction
- Pre-Owned
Contract
- Exclusive Right To Sell
Days On Market
- 115
Currently Being Leased
- No
Dom
- 115
Elementary School
- John Glenn Jr.
Exterior Features
- Brick
- 4 Sides Masonry
- Cement Fiber
Fireplace
- Not Applicable
Floor
- Carpeting
- Ceramic Tile
Foundation
- Slab
Garage Parking
- Two Car Garage
Heating
- Central
- 1 Unit
Heating Fuel
- Electric
High School
- East Central
Home Owners Association Fee
- 450
Home Owners Association Frequency
- Annually
Home Owners Association Mandatory
- Mandatory
Home Owners Association Name
- NOTTING HILL COMMUNITY ASSOCIATION
- INC
Inclusions
- Ceiling Fans
- Chandelier
- Washer Connection
- Dryer Connection
- Microwave Oven
- Stove/Range
- Disposal
- Dishwasher
- Vent Fan
- Gas Water Heater
- 2+ Water Heater Units
- City Garbage service
Instdir
- Wiechold to Scotts Park turn north
- go left on Holland Park
- turn right on Cambridge Park
- turn right on Portobello
- home is on left on corner lot
Interior Features
- Two Living Area
- Eat-In Kitchen
- Island Kitchen
- Walk-In Pantry
- Utility Room Inside
- High Ceilings
- Open Floor Plan
- Cable TV Available
- High Speed Internet
- Telephone
- Walk in Closets
Kitchen Length
- 17
Legal Desc Lot
- 10
Legal Description
- Cb 5089E (Notting Hill Ut-2)
- Block 8 Lot 10 2020-New Per Pl
Lot Description
- Corner
Middle School
- Heritage
Multiple HOA
- No
Neighborhood Amenities
- Pool
- Clubhouse
- Park/Playground
- BBQ/Grill
Occupancy
- Owner
Owner Lrealreb
- No
Ph To Show
- 210-222-2227
Possession
- Closing/Funding
Property Type
- Single Residential
Roof
- Heavy Composition
School District
- East Central I.S.D
Source Sqft
- Appsl Dist
Style
- Two Story
Total Tax
- 7874.48
Views
- 133
Water/Sewer
- Water System
- City
Window Coverings
- All Remain
Year Built
- 2020
Property Location and Similar Properties