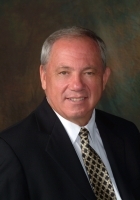
- Ron Tate, Broker,CRB,CRS,GRI,REALTOR ®,SFR
- By Referral Realty
- Mobile: 210.861.5730
- Office: 210.479.3948
- Fax: 210.479.3949
- rontate@taterealtypro.com
Property Photos
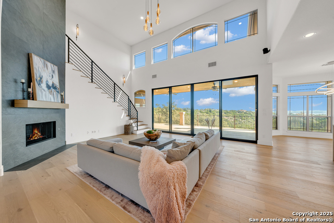

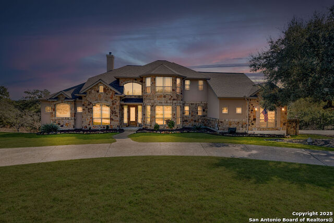
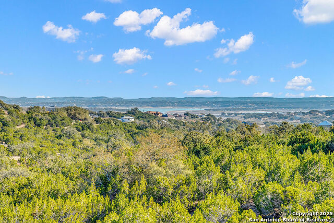
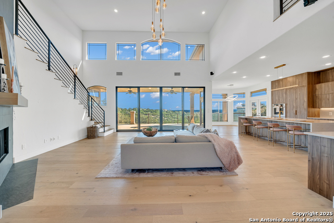
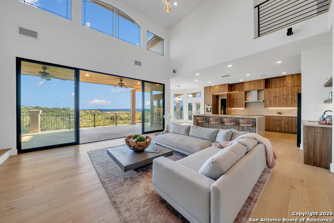
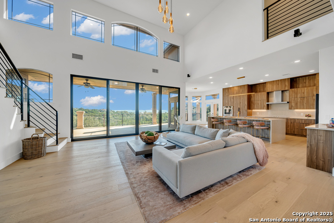
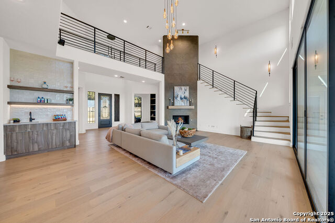
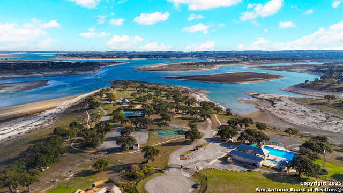
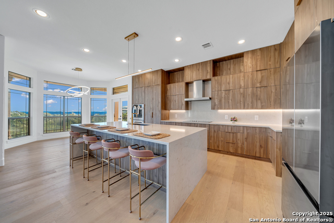
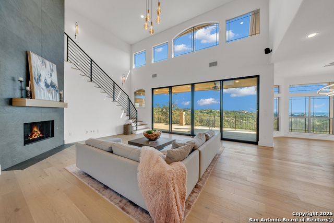
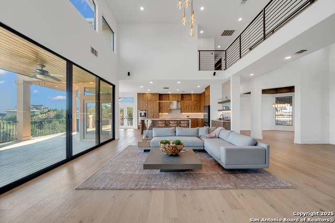
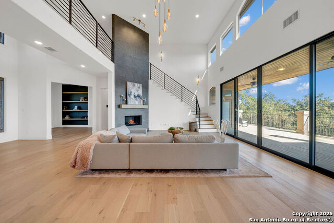
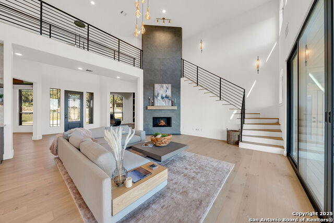
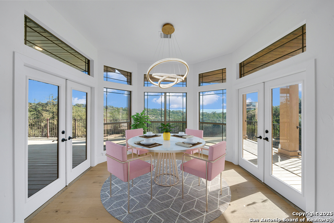
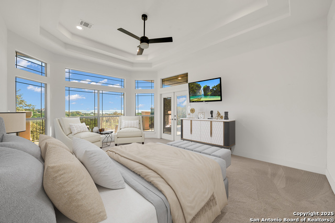
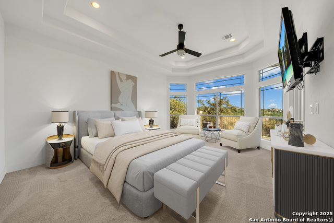
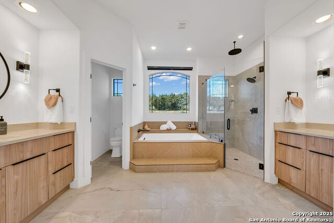
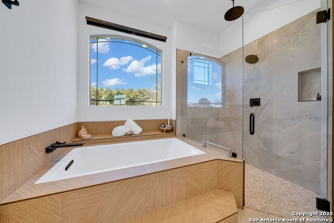
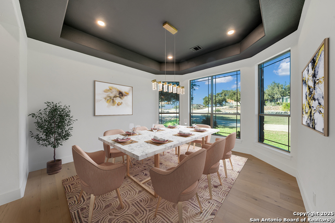
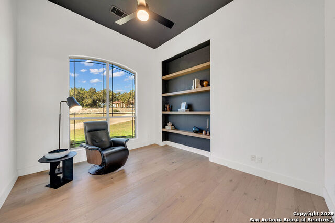
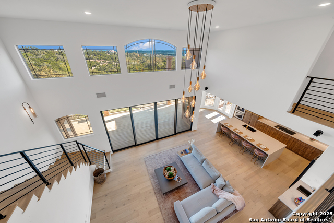
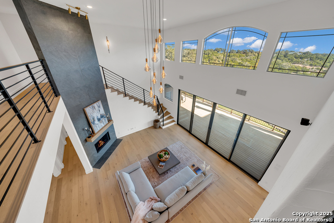
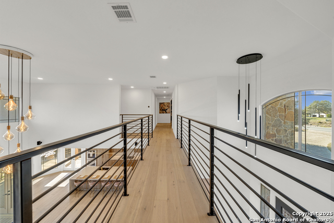
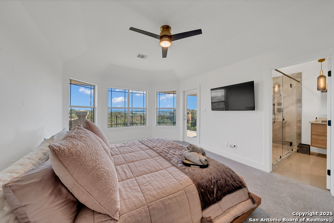
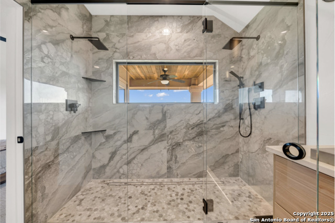
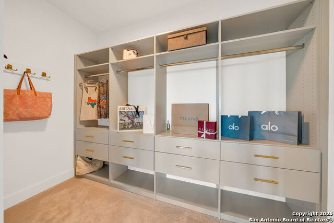
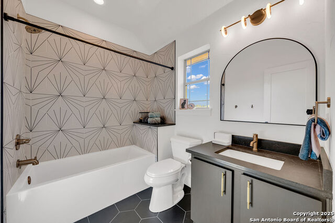
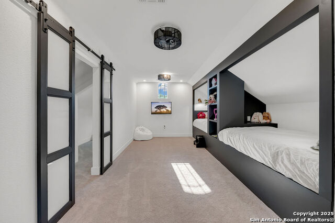
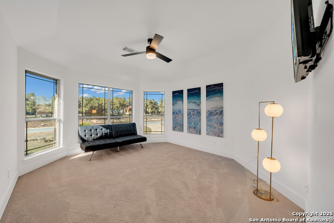
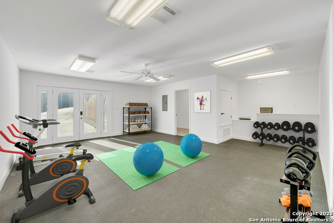
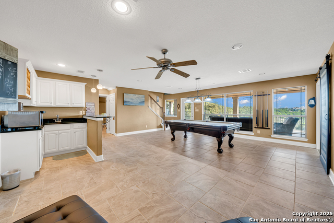
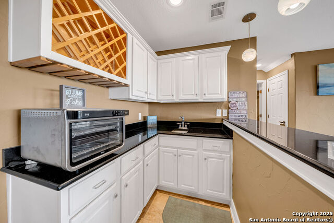
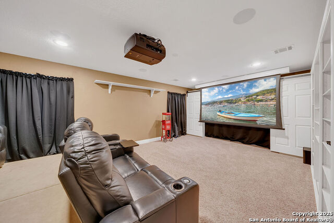
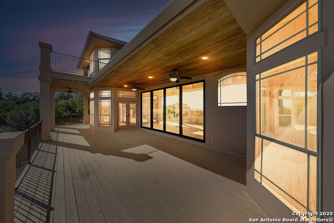
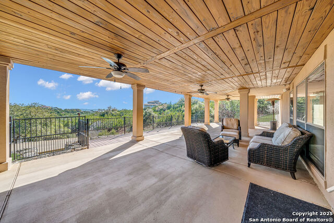
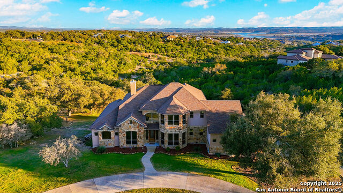
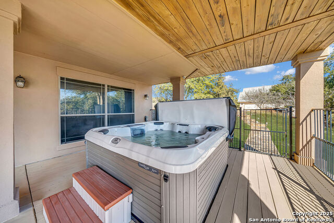
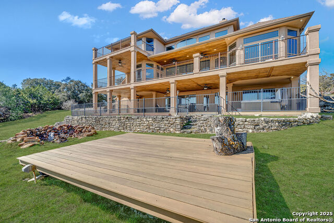
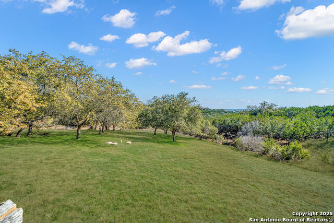
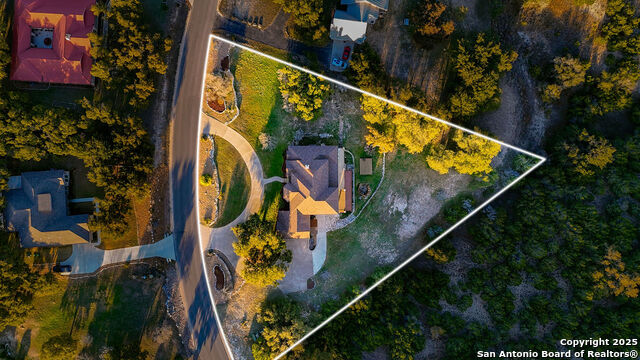
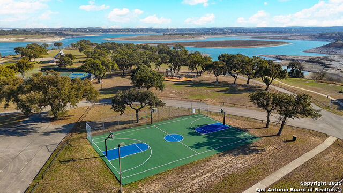
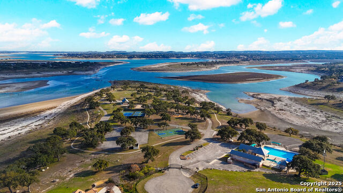
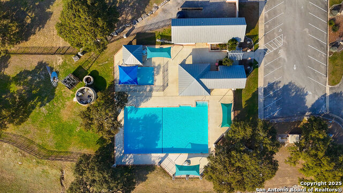
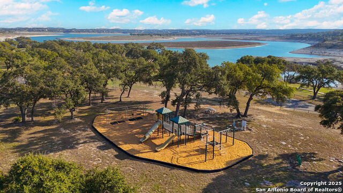
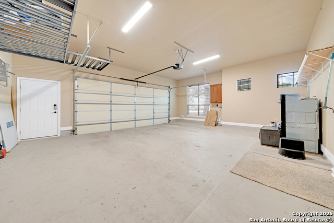
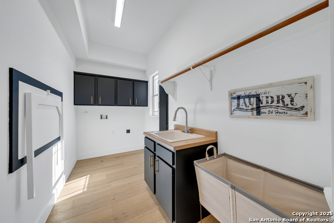
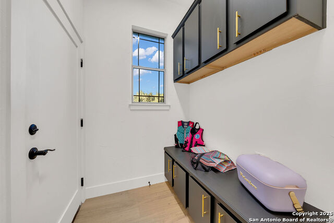
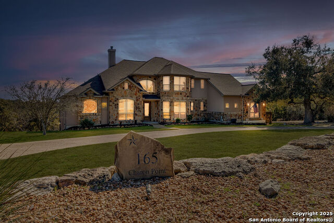
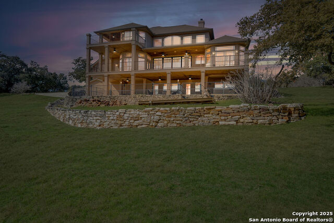
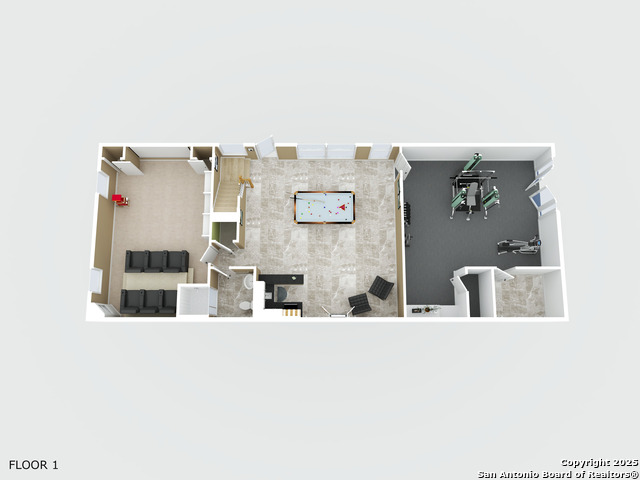
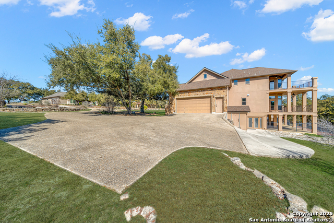
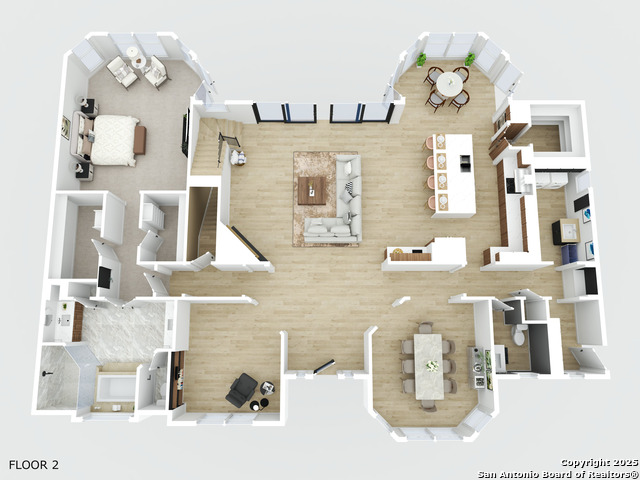
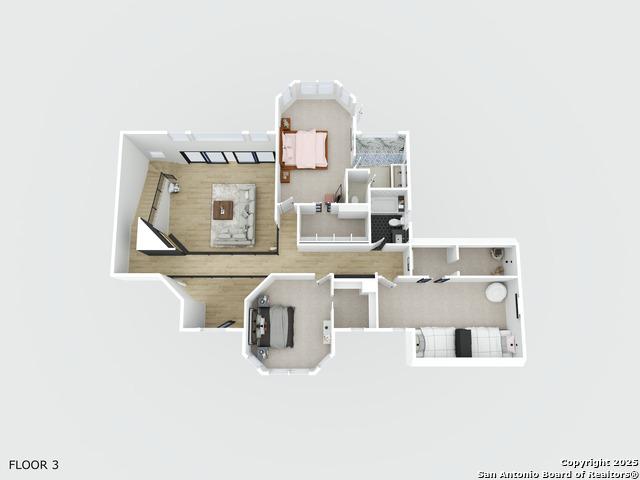
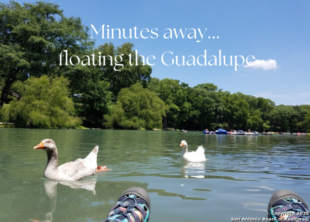
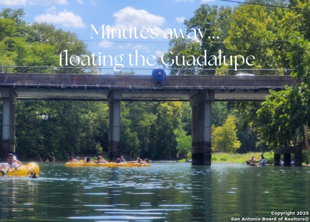
- MLS#: 1876070 ( Rental )
- Street Address: 165 Charon
- Viewed: 6
- Price: $5,500
- Price sqft: $1
- Waterfront: No
- Year Built: 2004
- Bldg sqft: 5076
- Bedrooms: 4
- Total Baths: 5
- Full Baths: 4
- 1/2 Baths: 1
- Days On Market: 119
- Acreage: 1.14 acres
- Additional Information
- County: COMAL
- City: Spring Branch
- Zipcode: 78070
- Subdivision: Mystic Shores
- District: Comal
- Elementary School: Rebecca Creek
- Middle School: Mountain Valley
- High School: Canyon Lake
- Provided by: Aperture Global
- Contact: Malina Bercher
- (808) 217-2700

- DMCA Notice
-
DescriptionAvailable for sale or lease. The moment you step inside, you're welcomed by breathtaking panoramic views of the Guadalupe River, Canyon Lake, and the rolling Texas Hill Country an ever changing masterpiece of nature. This exquisitely renovated 5,076 sq. ft. lakehouse is a sanctuary of modern luxury, seamlessly blending sophisticated design with the tranquility of its surroundings. Whether you're seeking a serene lakeside retreat, a high performing short term rental, or a full time residence, this exceptional property offers an unparalleled lifestyle of elegance and relaxation. As you take in the panoramic views, your attention will be drawn to the striking floor to ceiling black slate fireplace in the main living area, soaring over 20 feet high. This dramatic feature commands the space, enhancing the modern yet inviting ambiance of the home. The open concept living area seamlessly transitions into the modern kitchen that's truly a work of art. Featuring a striking quartzite waterfall island, soft close cabinetry, and a hidden pantry, this kitchen blends elegance with practicality. A cozy casual breakfast nook off the kitchen offers floor to ceiling windows that frame breathtaking lake views, making it the perfect spot to start your day. In addition, the main floor includes a powder room, an elegant formal dining room, and a private office that provides an inspiring workspace. Designer finishes and high end fixtures throughout create a sophisticated yet inviting atmosphere, setting this home apart from traditional Hill Country design. The home's layout is ideal for privacy and luxury. The primary suite, located on the main floor, serves as a serene owner's retreat, offering direct access to the deck where you can unwind and take in the breathtaking views. Inside, the spa inspired bathroom features luxurious touches, including a soaking tub, a spacious walk in shower, separate vanities, gorgeous lucite light sconces and even heated floors!. The suite also boasts his and hers closets, ensuring ample storage and convenience. From the bed, you can enjoy expansive lake views that create a truly tranquil atmosphere, making this space the perfect escape for relaxation and comfort. A second master suite on the third floor boasts elevated lake views, with two additional bedrooms. Fun built in beds and a "secret play room" through the closet are unique touches while the other bedroom has a large walk in closet. A gym, theater/ media room, and game room with a wet bar are situated on the lower first floor, which opens to the jacuzzi deck and the backyard, blending indoor and outdoor living. There is a full bath on this first floor allowing one of the rooms to be easily converted into a bedroom, attached ADU, Mother in law suite or teen dream! With over 2,000 sq ft of decking, this home is an entertainer's paradise. Enjoy the stunning views while relaxing by the firepit, jacuzzi or host unforgettable gatherings on the spacious outdoor patios or even the outdoor stage! Practical luxury is evident throughout the home, including a two car garage, possible separate golf cart parking in the gym, and a circular driveway for added convenience and privacy. Heated floors in both master suites ensure comfort year round. This remarkable property also conveys all appliances and pool table, theater setup with Benq projector and theater chairs, jacuzzi, and security cameras, making it a truly turnkey offering. This prime location offers the best of Texas Hill Country living. Two top river floating spots are just minutes away, with Canyon Lake, Gruene and New Braunfels nearby for dining and entertainment. Less than an hour from Fredericksburg, San Antonio, and Austin, you'll have easy access to wine country, world class attractions, and major travel hubs perfect for both relaxation and adventure.
Features
Property Type
- Rental
Property Location and Similar Properties