
- Ron Tate, Broker,CRB,CRS,GRI,REALTOR ®,SFR
- By Referral Realty
- Mobile: 210.861.5730
- Office: 210.479.3948
- Fax: 210.479.3949
- rontate@taterealtypro.com
Property Photos
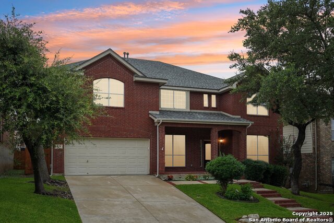

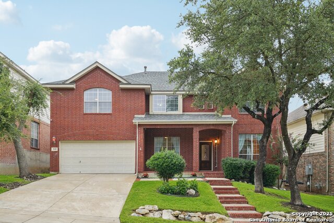
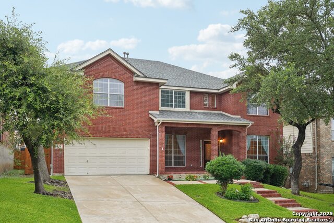
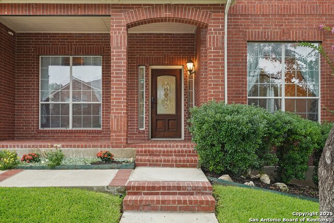
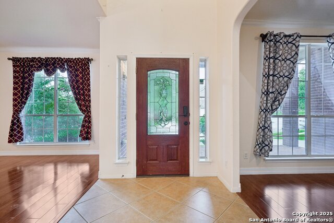
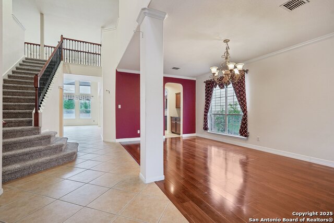
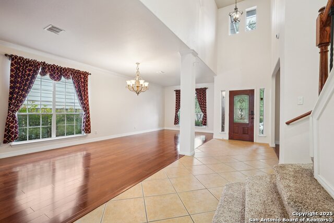
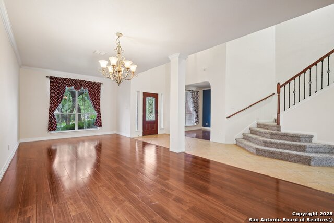
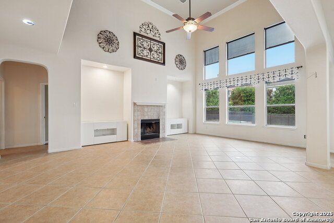
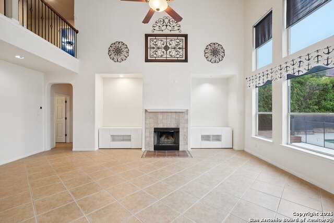
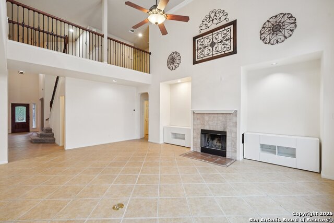
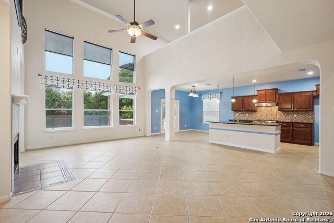
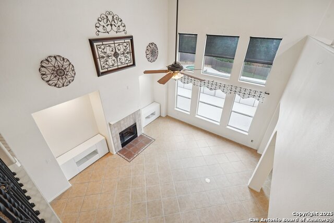
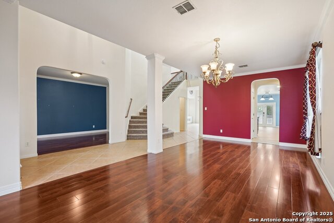
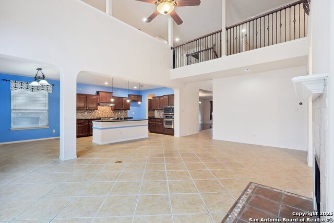
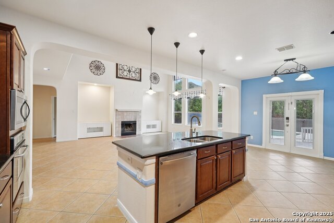
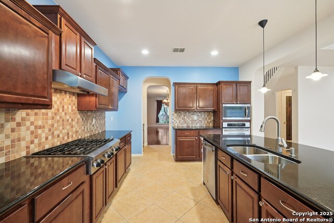
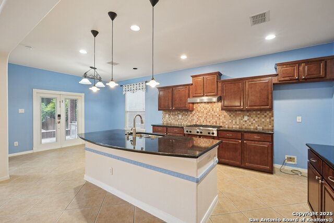
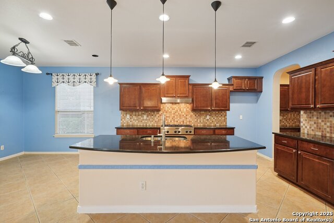
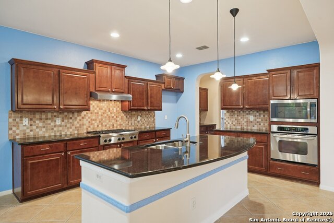
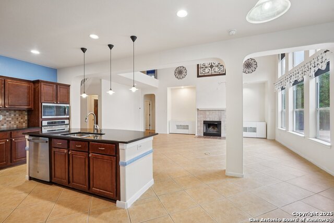
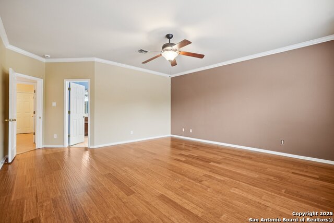
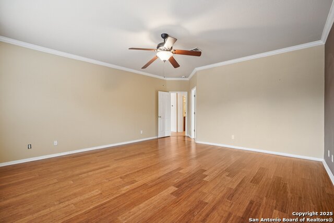
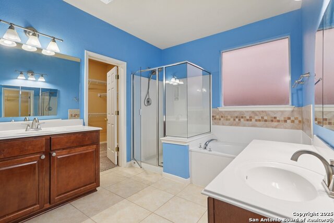
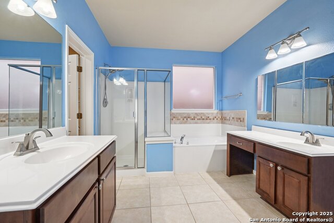
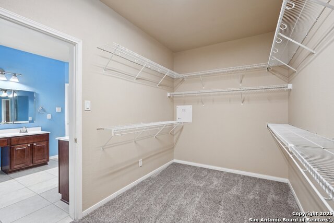
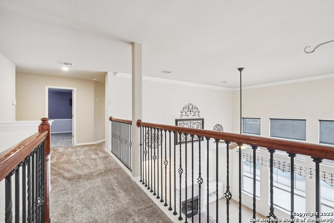
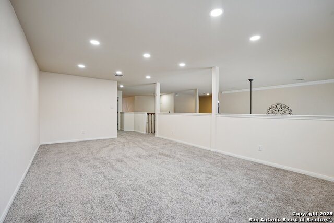
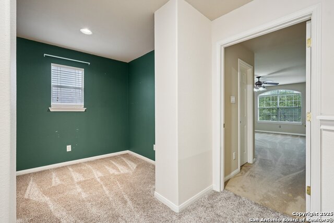
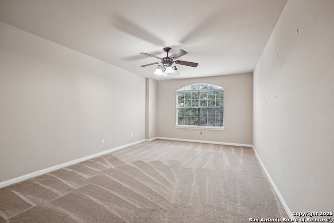
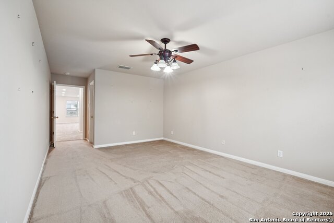
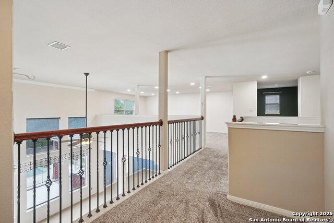
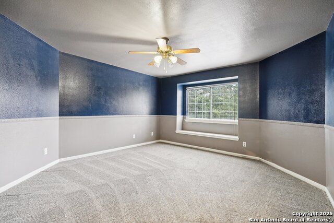
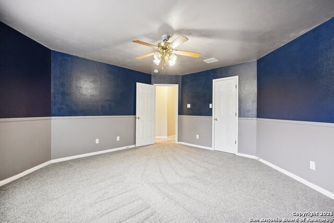
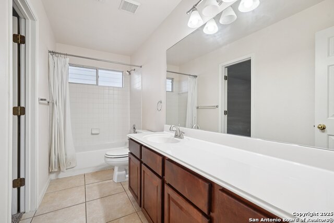
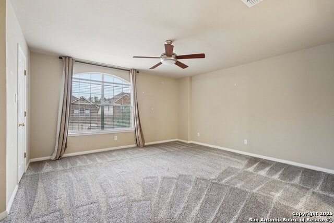
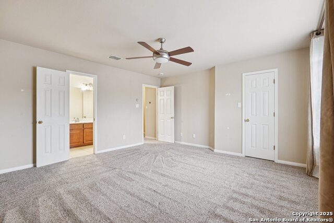
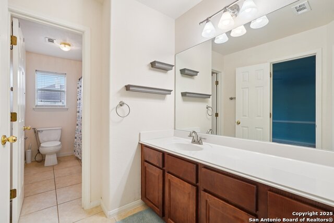
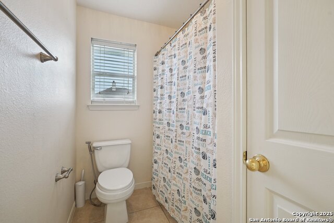
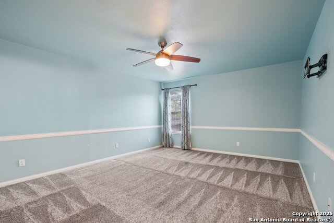
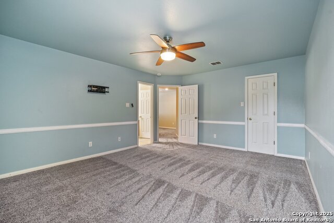
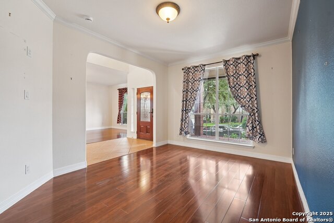
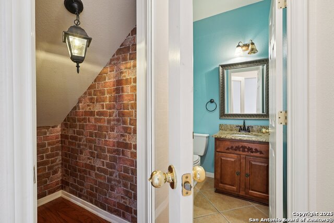
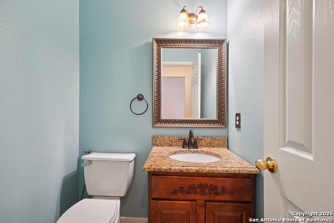
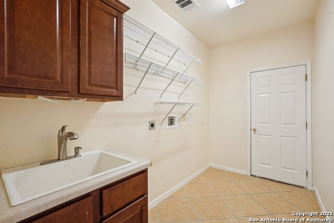
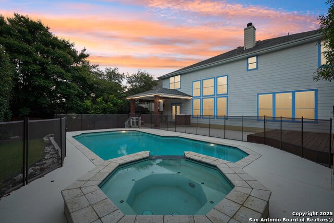
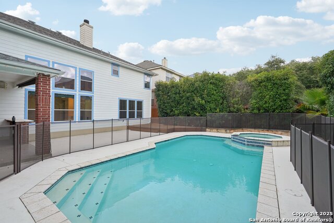
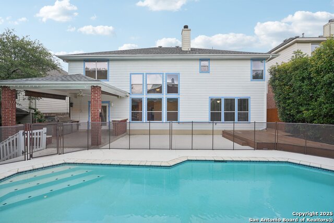
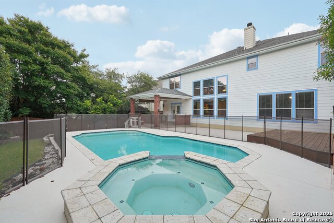
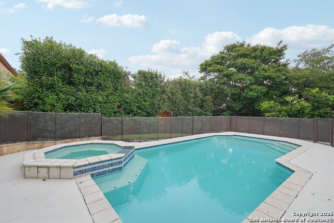
- MLS#: 1876027 ( Single Residential )
- Street Address: 519 Catanbo
- Viewed: 93
- Price: $615,000
- Price sqft: $135
- Waterfront: No
- Year Built: 2005
- Bldg sqft: 4556
- Bedrooms: 6
- Total Baths: 4
- Full Baths: 3
- 1/2 Baths: 1
- Garage / Parking Spaces: 2
- Days On Market: 191
- Additional Information
- County: BEXAR
- City: San Antonio
- Zipcode: 78258
- Subdivision: Peak At Promontory
- District: North East I.S.D.
- Elementary School: Wilderness Oak
- Middle School: Lopez
- High School: Ronald Reagan
- Provided by: Keller Williams Legacy
- Contact: Devin Resendez
- (210) 862-6909

- DMCA Notice
-
DescriptionLocated in the desirable Stone Oak area, this well maintained two story home in a cul de sac features 6 bedrooms and 3.5 baths. Just minutes from top rated NEISD schools, shopping, dining, and with easy access to Hwy 281 and Loop 1604, it offers the perfect blend of convenience and comfort. The spacious, open floor plan is filled with natural light and includes a family room and formal dining area, providing flexible living and entertaining spaces in one of San Antonio's most sought after neighborhoods. The primary suite includes a walk in closet and an en suite bath featuring separate his and hers sinks, a stand up shower, and a separate tub offering both comfort and functionality. Five additional bedrooms provide ample space for family, guests, or home offices. Outside, enjoy a private backyard with a covered patio, hot tub, and heated salt pool with an upgraded control panel that can be controlled from any mobile device and great space for relaxing or casual gatherings. Don't miss out! Schedule your showing today and make this beautiful home yours!
Features
Possible Terms
- Conventional
- FHA
- VA
Air Conditioning
- Two Central
Apprx Age
- 20
Block
- 39
Builder Name
- Legacy
Construction
- Pre-Owned
Contract
- Exclusive Right To Sell
Days On Market
- 189
Dom
- 189
Elementary School
- Wilderness Oak Elementary
Exterior Features
- Brick
- Siding
Fireplace
- One
Floor
- Carpeting
- Ceramic Tile
- Laminate
Foundation
- Slab
Garage Parking
- Two Car Garage
Heating
- Central
Heating Fuel
- Natural Gas
High School
- Ronald Reagan
Home Owners Association Fee
- 550
Home Owners Association Frequency
- Annually
Home Owners Association Mandatory
- Mandatory
Home Owners Association Name
- PEAK AT PROMONTORY HOMEOWNERS ASSOCIATION
Inclusions
- Ceiling Fans
- Washer Connection
- Dryer Connection
- Cook Top
Instdir
- Stoneoak Pkwy
- left on Knights Cross
- left in Peak at Promontory gate
- Left on Meandering Circle
- Left on Midway Crest
- Left on Catanbo Ct. Hm on the left
Interior Features
- One Living Area
- Separate Dining Room
- Study/Library
- Loft
- Utility Room Inside
- High Ceilings
- Walk in Closets
Kitchen Length
- 14
Legal Desc Lot
- 59
Legal Description
- NCB 19215 BLK 39 LOT 59 (PROMONTORY POINTE UT-8 PUD PH 3)
Middle School
- Lopez
Multiple HOA
- No
Neighborhood Amenities
- Controlled Access
- Pool
- Tennis
- Park/Playground
Owner Lrealreb
- No
Ph To Show
- 210-222-2227
Possession
- Closing/Funding
Property Type
- Single Residential
Roof
- Composition
School District
- North East I.S.D.
Source Sqft
- Appsl Dist
Style
- Two Story
Total Tax
- 13493
Views
- 93
Virtual Tour Url
- Yes
Water/Sewer
- City
Window Coverings
- None Remain
Year Built
- 2005
Property Location and Similar Properties