
- Ron Tate, Broker,CRB,CRS,GRI,REALTOR ®,SFR
- By Referral Realty
- Mobile: 210.861.5730
- Office: 210.479.3948
- Fax: 210.479.3949
- rontate@taterealtypro.com
Property Photos
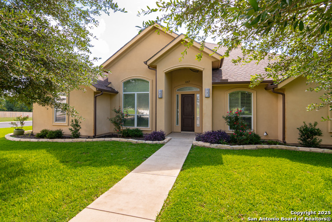

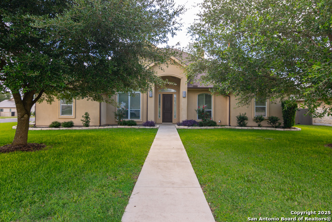
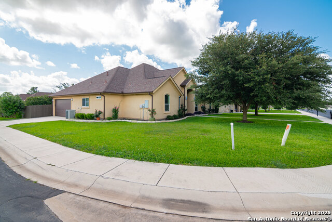
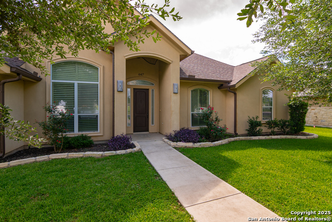
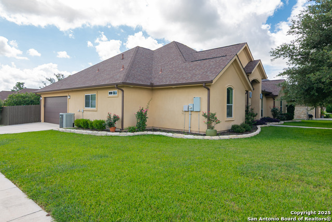
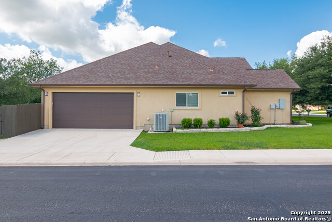
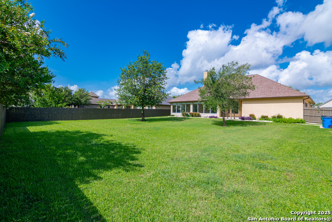
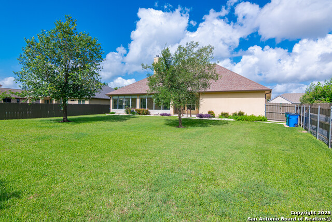
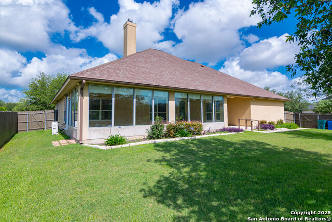
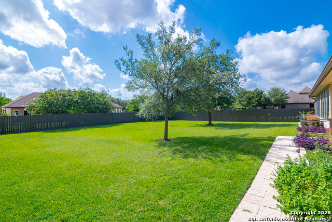
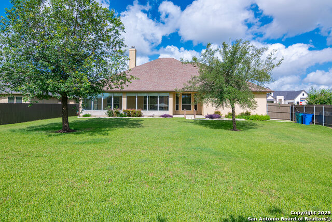
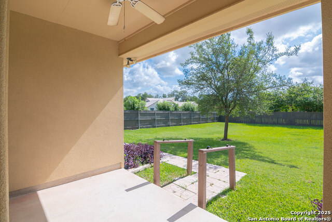
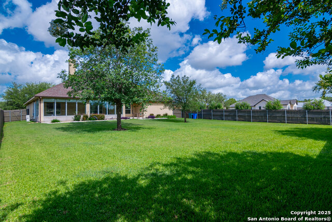
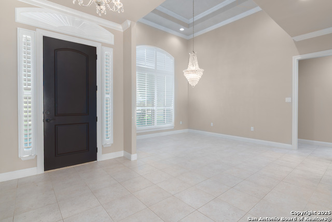
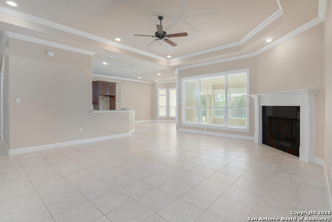
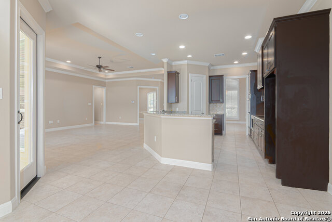
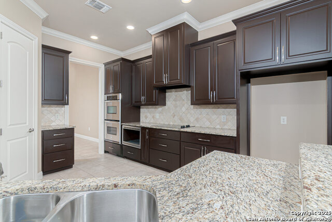
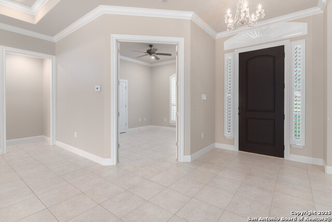
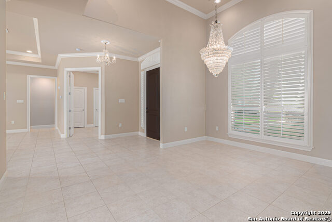
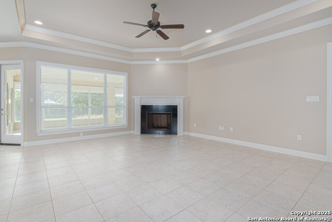
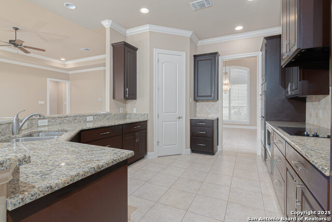
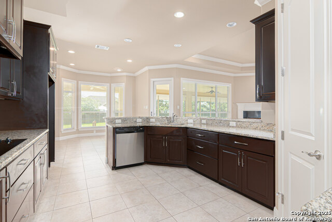
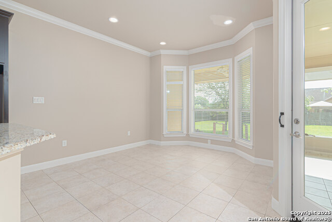
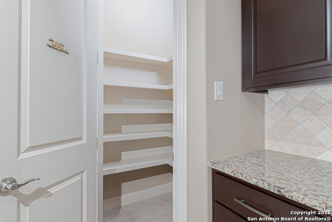
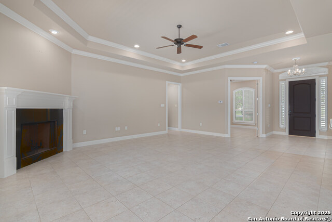
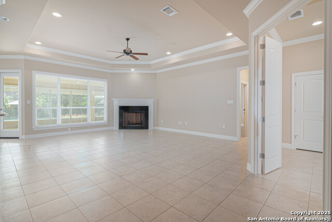
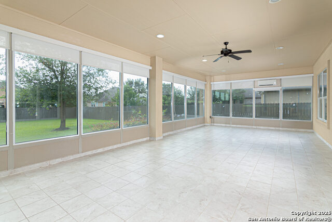
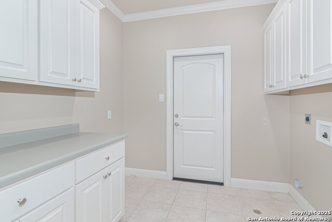
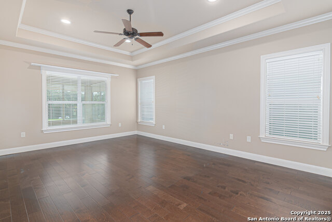
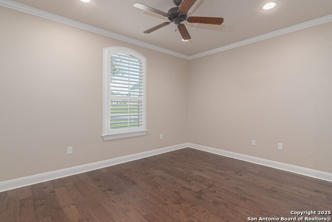
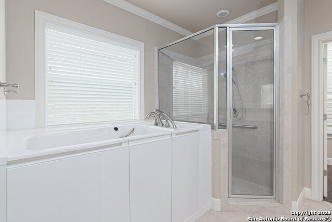
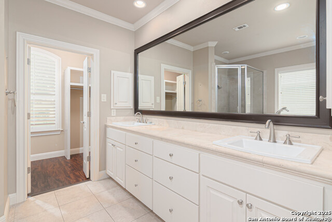
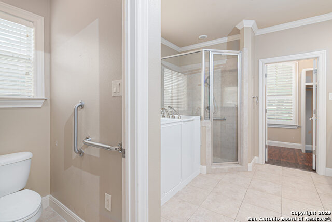
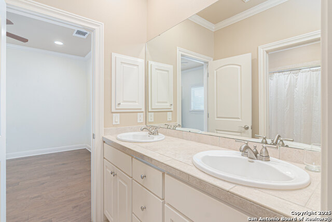
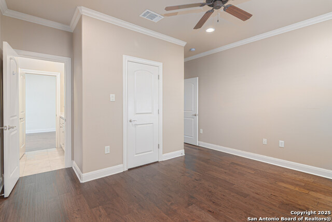
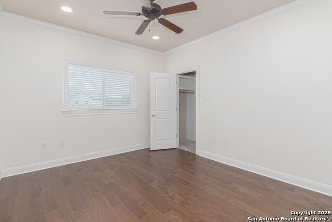
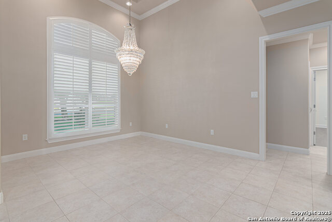
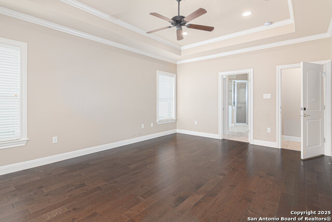
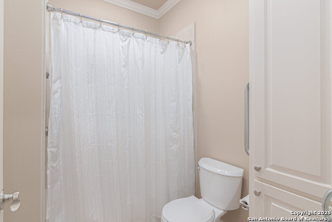
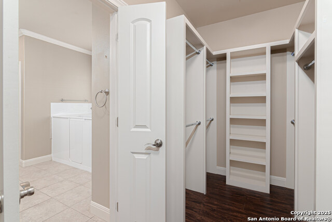
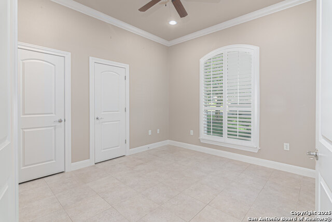
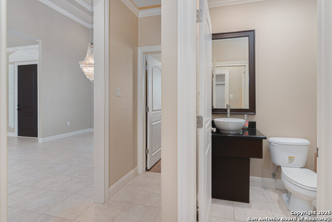
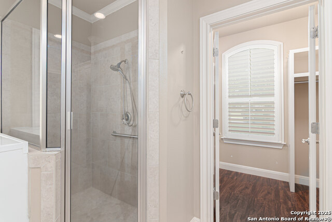








- MLS#: 1875970 ( Single Residential )
- Street Address: 647 Oak Creek
- Viewed: 20
- Price: $510,000
- Price sqft: $200
- Waterfront: No
- Year Built: 2010
- Bldg sqft: 2544
- Bedrooms: 3
- Total Baths: 3
- Full Baths: 2
- 1/2 Baths: 1
- Garage / Parking Spaces: 2
- Days On Market: 36
- Additional Information
- County: GUADALUPE
- City: Seguin
- Zipcode: 78155
- Subdivision: Oak Creek
- District: Seguin
- Elementary School: Koenneckee
- Middle School: Barnes, Jim
- High School: Seguin
- Provided by: A Cut Above Realty, LLC
- Contact: Carol Teeple
- (830) 305-3777

- DMCA Notice
-
Description**Beautiful Custom Built Home in Oak Creek Subdivision, Seguin, Texas** Welcome to this lovely custom built home nestled in the prestigious gated neighborhood of Oak Creek Subdivision. This spacious 3 bedroom, 2.5 bathroom residence features an open floor plan and a thoughtfully designed split bedroom layout. Step inside to discover a dedicated office space that can be tailored to suit your needs whether as a workspace, playroom, or additional guest area. The sunroom boasts wall to wall windows and its own HVAC system, creating a perfect spot to relax and enjoy the natural light. Enjoy high ceilings, a cozy fireplace, a walk in pantry, abundant counter space and custom cabinets. The kitchen features elegant granite countertops and there is a gorgeous chandelier in the dining area which adds a touch of luxury. The 2 additional bedrooms have a jack n Jill bathroom between them and walk in closets. The exterior offers a fully irrigated and fenced yard, perfect for outdoor activities and entertaining, and could easily accommodate a swimming pool. The side entrance garage is oversized with attic space and extra storage. Plus, the property is conveniently located near shopping, schools, and a hospital, providing easy access to all of life's necessities. Don't miss this opportunity to own a beautiful home in one of Seguin's most sought after neighborhoods. This home is priced to sell in its current condition, with only minor cosmetic issues. This is a fantastic opportunity for buyers looking to add their personal flair. Don't miss out on this chance to invest in a beautiful home with great potential!
Features
Possible Terms
- Conventional
- FHA
- VA
- Cash
Accessibility
- Grab Bars in Bathroom(s)
- Grab Bars Throughout
- No Carpet
- Level Lot
- No Stairs
- Full Bath/Bed on 1st Flr
- Stall Shower
Air Conditioning
- One Central
- Two Central
Apprx Age
- 15
Builder Name
- Pawelek
Construction
- Pre-Owned
Contract
- Exclusive Right To Sell
Days On Market
- 23
Dom
- 23
Elementary School
- Koenneckee
Exterior Features
- 4 Sides Masonry
- Stucco
Fireplace
- Living Room
Floor
- Ceramic Tile
- Wood
Foundation
- Slab
Garage Parking
- Two Car Garage
- Attached
- Side Entry
- Oversized
Heating
- Central
- 2 Units
Heating Fuel
- Electric
High School
- Seguin
Home Owners Association Fee
- 1000
Home Owners Association Frequency
- Annually
Home Owners Association Mandatory
- Mandatory
Home Owners Association Name
- OAK CREEK HOA
Inclusions
- Ceiling Fans
- Chandelier
- Washer Connection
- Dryer Connection
- Cook Top
- Disposal
- Dishwasher
- Ice Maker Connection
- Electric Water Heater
- Garage Door Opener
- Custom Cabinets
- City Garbage service
Instdir
- 90A towards Gonzales
- left on Elmwood
- straight until you reach the right turn in the road. Go left at the curve.
Interior Features
- One Living Area
- Two Living Area
- Separate Dining Room
- Eat-In Kitchen
- Two Eating Areas
- Island Kitchen
- Breakfast Bar
- Walk-In Pantry
- Study/Library
- Florida Room
- Utility Room Inside
- High Ceilings
- Open Floor Plan
- Pull Down Storage
- Cable TV Available
- High Speed Internet
- Walk in Closets
- Attic - Partially Finished
- Attic - Partially Floored
Kitchen Length
- 14
Legal Desc Lot
- 14
Legal Description
- Oak Creek Lot 14 .39 Ac
Middle School
- Barnes
- Jim
Multiple HOA
- No
Neighborhood Amenities
- Controlled Access
- Fishing Pier
Owner Lrealreb
- No
Ph To Show
- 2102222227
Possession
- Closing/Funding
Property Type
- Single Residential
Roof
- Composition
School District
- Seguin
Source Sqft
- Appsl Dist
Style
- One Story
- Traditional
Total Tax
- 10232.52
Views
- 20
Water/Sewer
- Co-op Water
Window Coverings
- All Remain
Year Built
- 2010
Property Location and Similar Properties