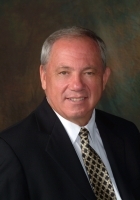
- Ron Tate, Broker,CRB,CRS,GRI,REALTOR ®,SFR
- By Referral Realty
- Mobile: 210.861.5730
- Office: 210.479.3948
- Fax: 210.479.3949
- rontate@taterealtypro.com
Property Photos
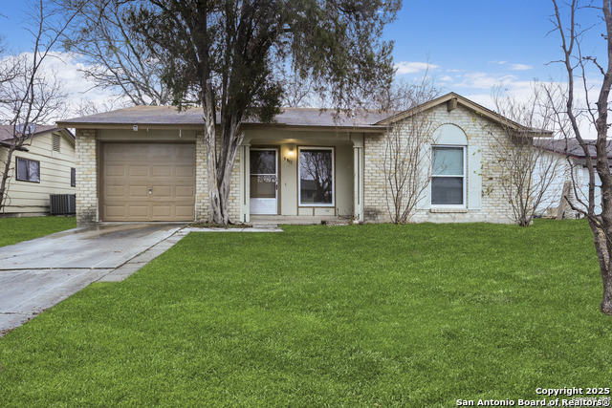

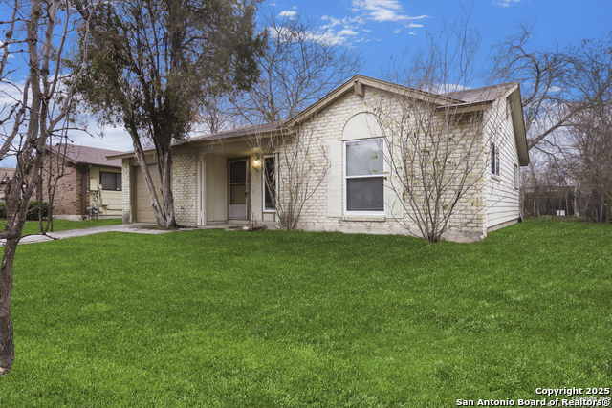
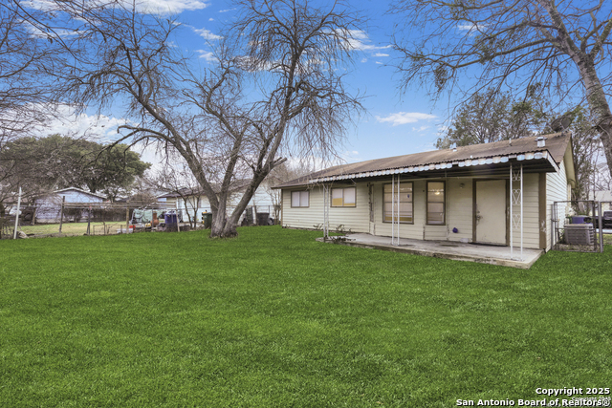
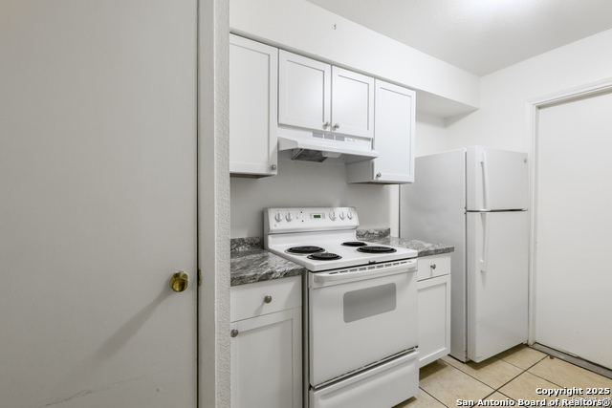
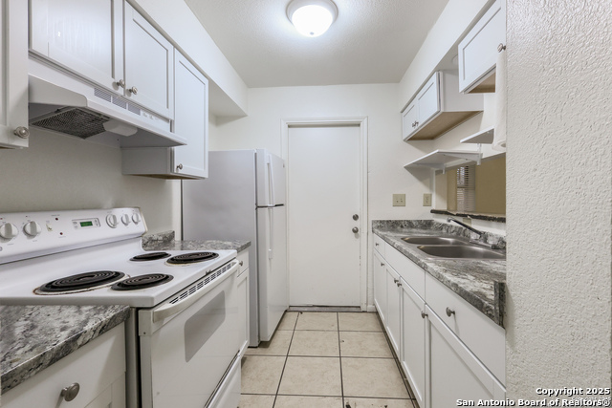
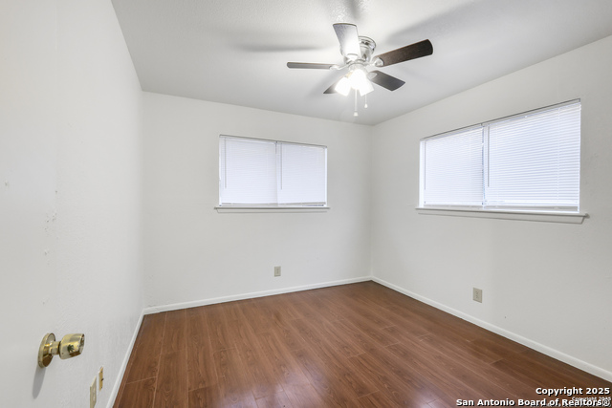
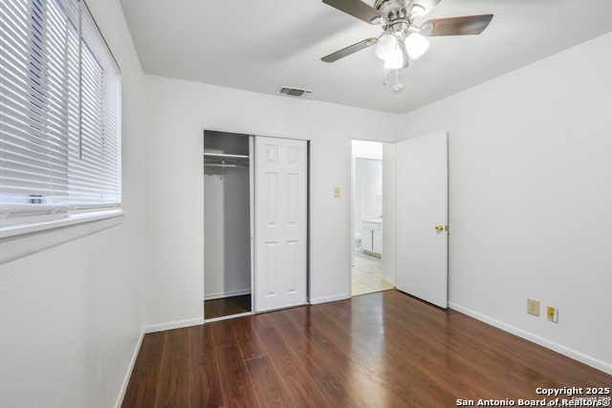
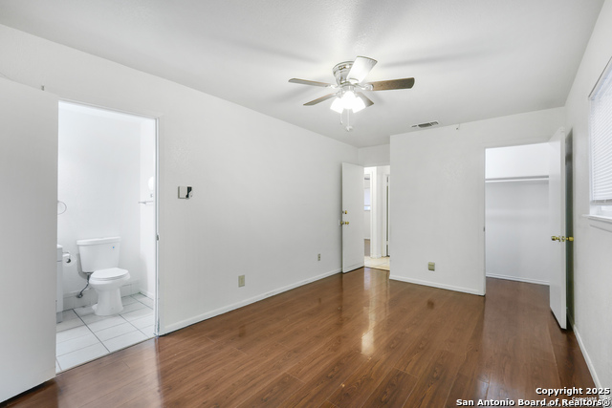
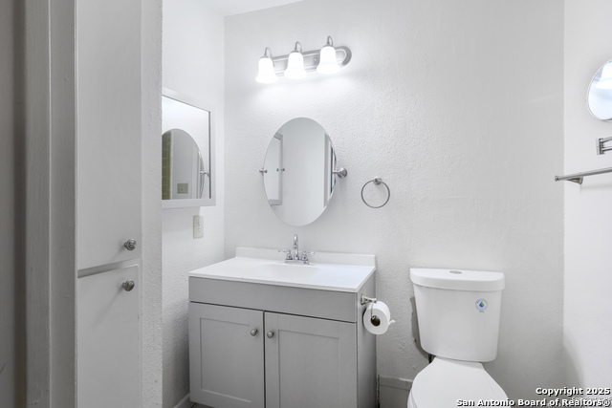
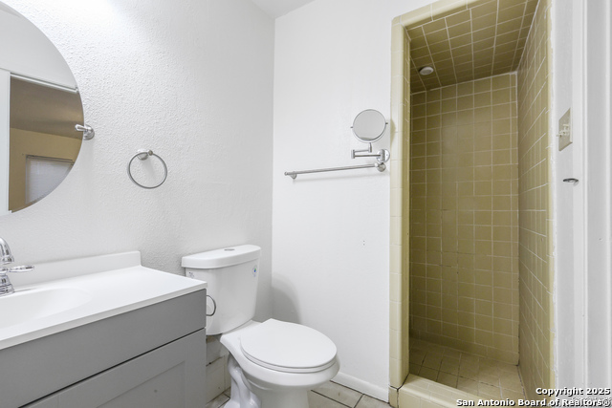
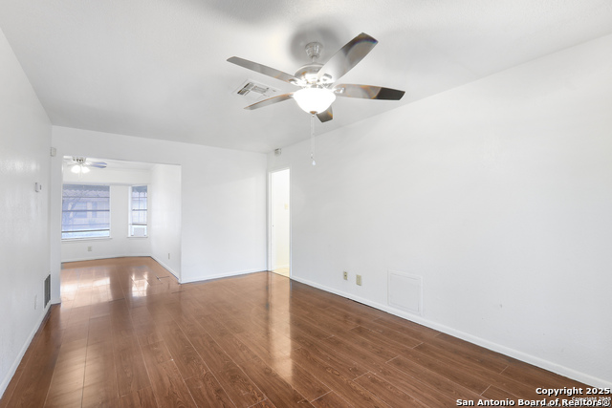
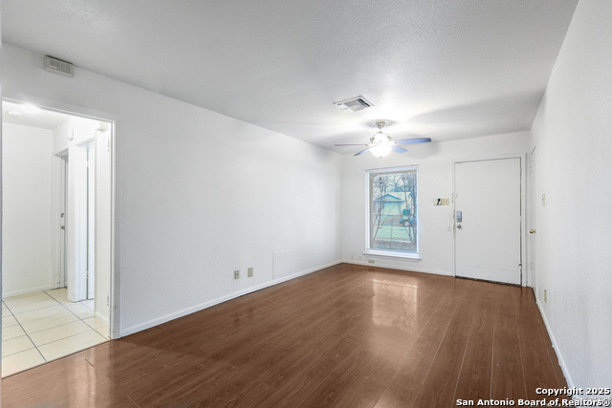
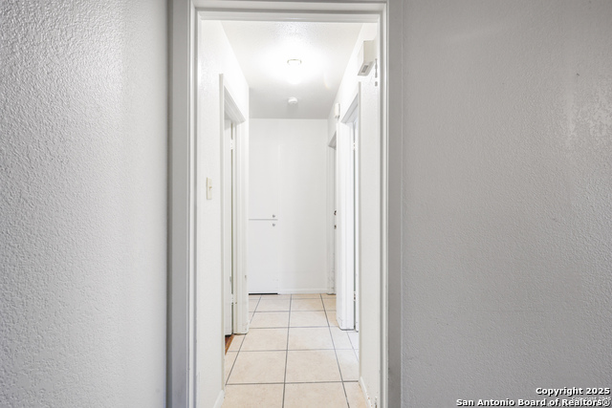
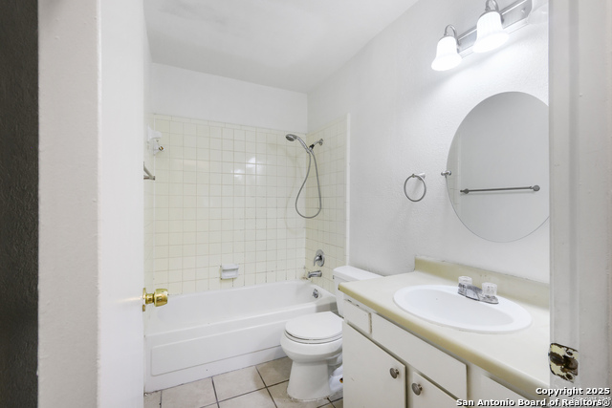
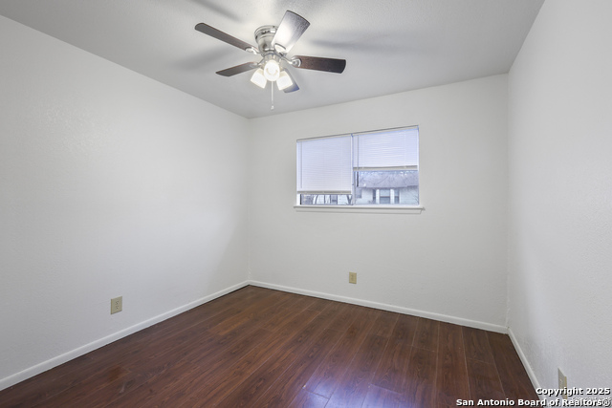
- MLS#: 1875923 ( Single Residential )
- Street Address: 5811 Thornwood
- Viewed: 12
- Price: $132,500
- Price sqft: $117
- Waterfront: No
- Year Built: 1974
- Bldg sqft: 1129
- Bedrooms: 3
- Total Baths: 2
- Full Baths: 2
- Garage / Parking Spaces: 1
- Days On Market: 38
- Additional Information
- County: BEXAR
- City: San Antonio
- Zipcode: 78218
- Subdivision: Wood Glen
- District: Judson
- Elementary School: Park Village
- Middle School: Kirby
- High School: Wagner
- Provided by: Orchard Brokerage
- Contact: Oscar Madrigal
- (210) 596-9515

- DMCA Notice
-
DescriptionWelcome to 5811 Thornwood a delightful home that's perfect for savvy investors looking to grow their portfolio. Thoughtfully designed for comfort and convenience, this property offers warm, welcoming spaces both inside and out. Step into the open concept living and dining area, ideal for hosting friends, family dinners, or relaxing evenings at home. The kitchen comes fully equipped with all essential appliances including refrigerator, stove, washer, and dryer so you can settle in right away. The primary suite features a private bathroom and a generously sized closet, while two additional bedrooms provide flexibility for guests, a home office, or creative space. Outside, you'll fall in love with the private backyard escape. Whether you're grilling under the covered patio, setting up a play area, or stargazing on a quiet night, this outdoor space is built for both relaxation and entertaining. Don't miss this opportunity to own a charming home with loads of potential in a welcoming neighborhood schedule your tour today!
Features
Possible Terms
- Conventional
- Cash
Air Conditioning
- One Central
Apprx Age
- 51
Builder Name
- Unknown
Construction
- Pre-Owned
Contract
- Exclusive Right To Sell
Days On Market
- 108
Dom
- 25
Elementary School
- Park Village
Exterior Features
- Brick
- Siding
Fireplace
- Not Applicable
Floor
- Ceramic Tile
- Laminate
Foundation
- Slab
Garage Parking
- One Car Garage
- Attached
Heating
- Central
Heating Fuel
- Natural Gas
High School
- Wagner
Home Owners Association Mandatory
- None
Inclusions
- Ceiling Fans
- Washer Connection
- Dryer Connection
- Stove/Range
Instdir
- Go North on 410 and exit on Rittiman
- Go east and turn right on Thornwood. The property will be on the left
Interior Features
- One Living Area
- Separate Dining Room
- All Bedrooms Downstairs
- Laundry Lower Level
Kitchen Length
- 12
Legal Desc Lot
- 14
Legal Description
- Ncb 15878 Blk 002 Lot 14
Middle School
- Kirby
Neighborhood Amenities
- None
Owner Lrealreb
- No
Ph To Show
- 210-222-2227
Possession
- Closing/Funding
Property Type
- Single Residential
Roof
- Composition
School District
- Judson
Source Sqft
- Appsl Dist
Style
- One Story
Total Tax
- 3768.65
Views
- 12
Water/Sewer
- Water System
- Sewer System
Window Coverings
- All Remain
Year Built
- 1974
Property Location and Similar Properties