
- Ron Tate, Broker,CRB,CRS,GRI,REALTOR ®,SFR
- By Referral Realty
- Mobile: 210.861.5730
- Office: 210.479.3948
- Fax: 210.479.3949
- rontate@taterealtypro.com
Property Photos
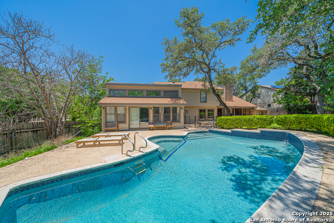

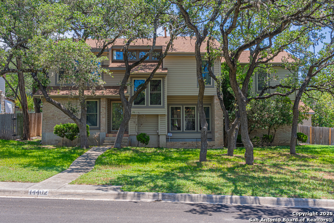
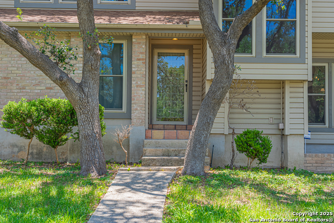
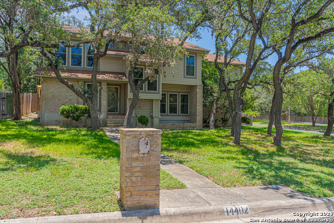
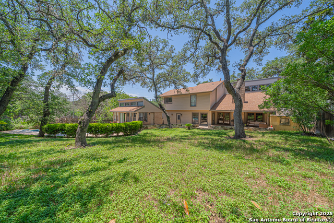
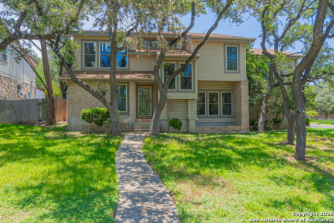
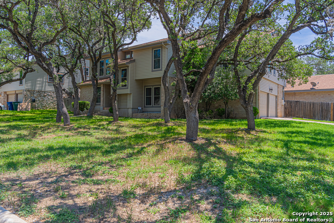
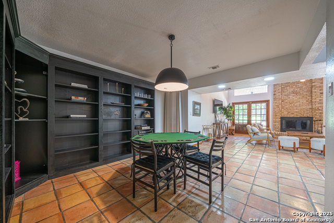
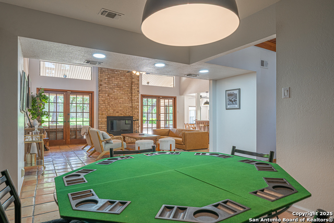
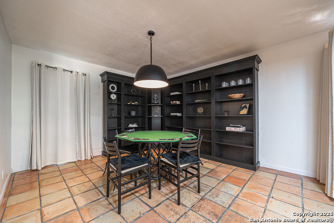
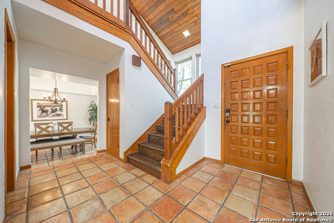
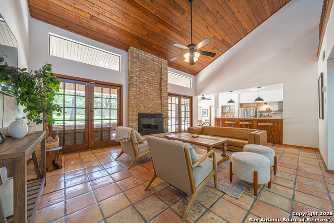
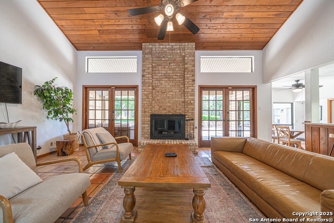
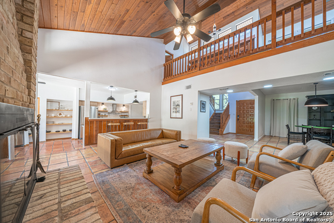
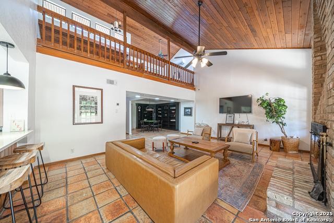
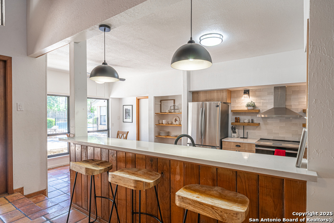
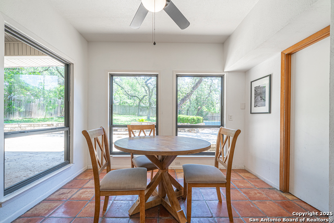
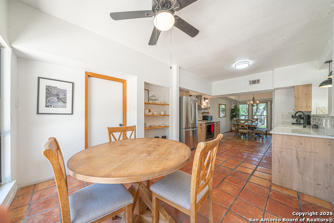
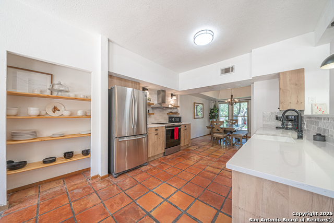
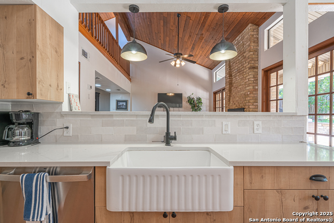
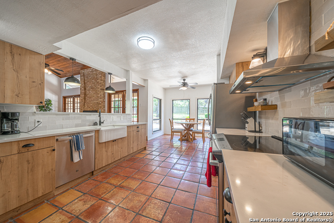
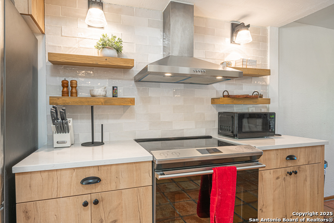
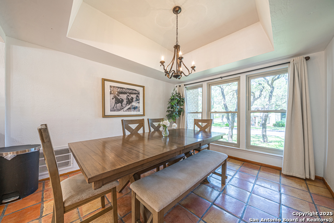
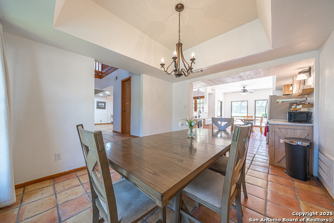
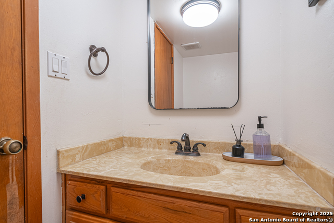
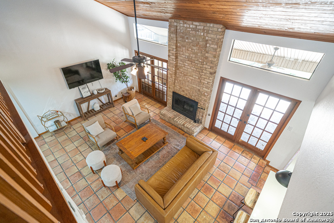
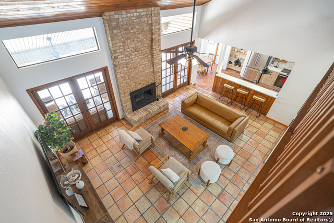
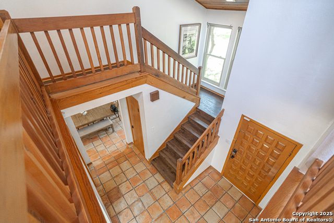
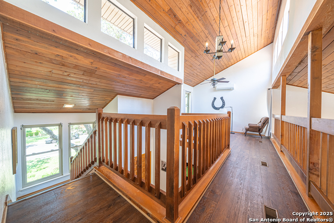
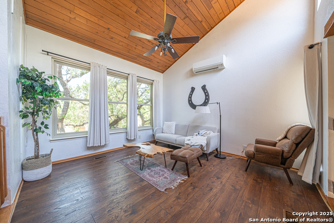
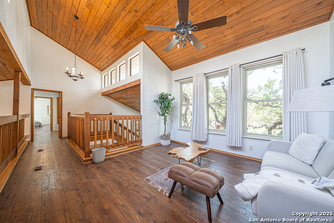
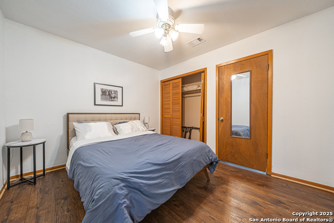
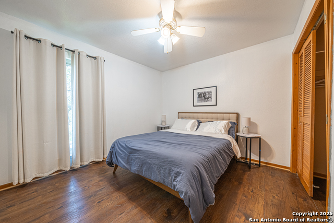
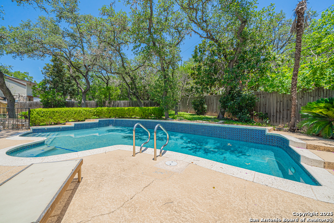
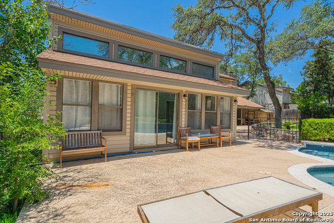
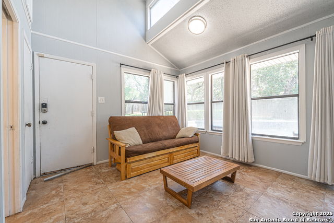
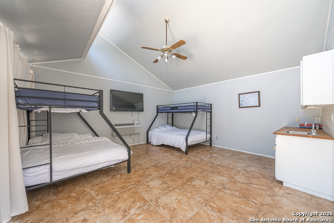
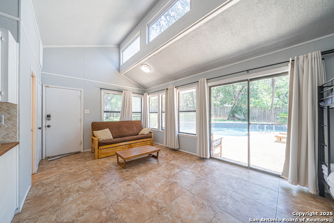
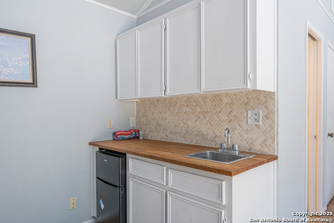
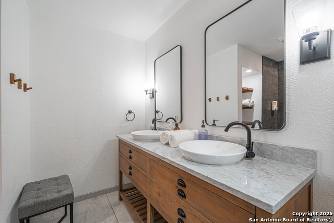
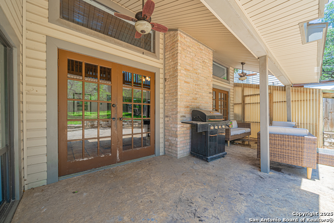
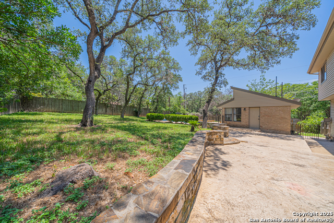
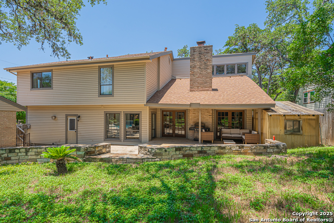
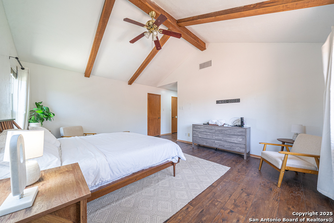
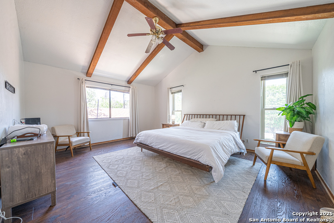
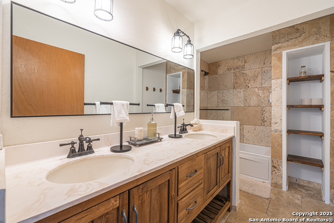
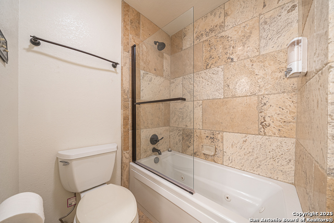
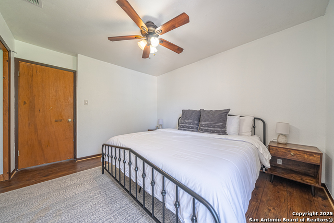
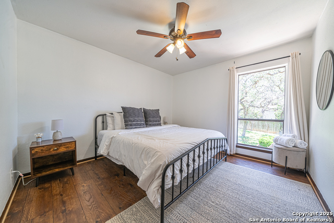
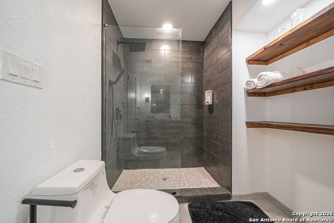
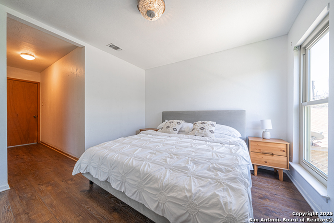
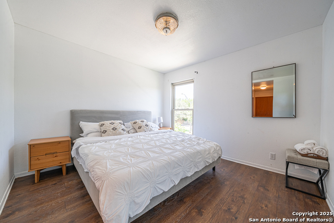
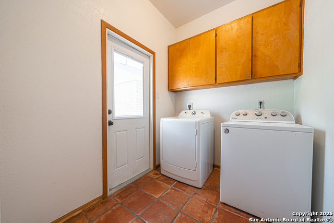
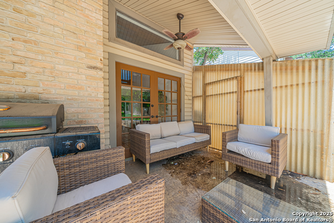
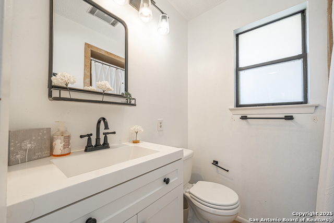
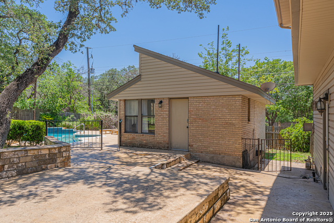
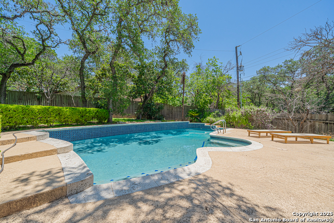
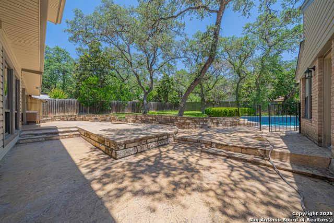
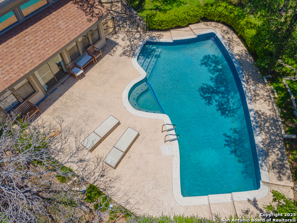
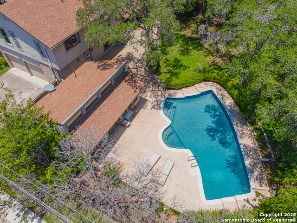
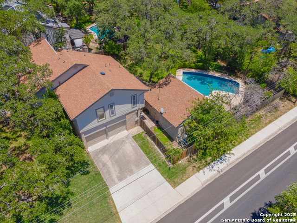
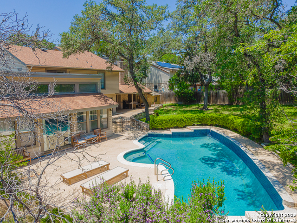
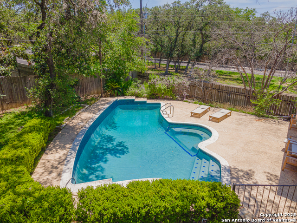
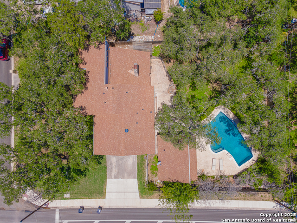
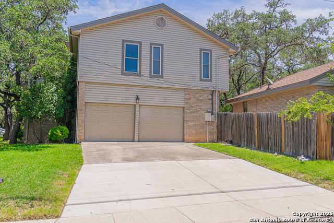
- MLS#: 1875905 ( Single Residential )
- Street Address: 14402 Sir Barton
- Viewed: 62
- Price: $560,000
- Price sqft: $181
- Waterfront: No
- Year Built: 1977
- Bldg sqft: 3097
- Bedrooms: 4
- Total Baths: 4
- Full Baths: 3
- 1/2 Baths: 1
- Garage / Parking Spaces: 2
- Days On Market: 39
- Additional Information
- County: BEXAR
- City: San Antonio
- Zipcode: 78248
- Subdivision: Churchill Estates
- District: North East I.S.D.
- Elementary School: Call District
- Middle School: Call District
- High School: Call District
- Provided by: Collaborative Real Estate
- Contact: Jing Waldron
- (210) 632-2765

- DMCA Notice
-
Description(Open House 6/21 Saturday) Dream Home Awaits Its Next Curator Step into this beautifully updated home, offering the perfect blend of modern convenience and timeless charm. Featuring three spacious bedrooms and two full bathrooms in the main house, plus a fourth bedroom in the pool house complete with its own bathroom and kitchenette, this property is designed for comfort and versatility. Prime Location: Situated in a quiet, well maintained neighborhood, this home offers the best of both worlds serene living with easy access to the city's top destinations. Just minutes away from the vibrant entertainment hubs of The Rim and La Cantera, you're also a short drive from downtown, with multiple travel routes available to suit your schedule. Entertainer's Delight: This home is thoughtfully designed with entertainment in mind. The central kitchen connects seamlessly to the dining room, breakfast nook, and main living area, making it perfect for hosting gatherings. Upstairs, a cozy second floor living area overlooks the main living space, providing a unique and inviting touch. Outdoor Oasis: The outdoor area is a true retreat, featuring a sparkling pool, a covered patio, and ample deck space for lounging or socializing. The pool house is a standout feature, with stunning views of the outdoor space. Whether used as a guest house, a full time living space, or reimagined as a theater room or personal retreat, this structure offers endless possibilities. Modern Updates: The home has been tastefully upgraded with modern finishes in the kitchen and bathrooms, ensuring a move in ready experience. Don't miss the opportunity to make this dream home your reality schedule your private showing today!
Features
Possible Terms
- Conventional
- FHA
- VA
- Cash
Air Conditioning
- Two Central
Apprx Age
- 48
Builder Name
- Unknown
Construction
- Pre-Owned
Contract
- Exclusive Agency
Days On Market
- 24
Dom
- 24
Elementary School
- Call District
Exterior Features
- Brick
- Siding
Fireplace
- Not Applicable
Floor
- Saltillo Tile
- Laminate
Foundation
- Slab
Garage Parking
- Two Car Garage
Heating
- Central
Heating Fuel
- Electric
- Natural Gas
High School
- Call District
Home Owners Association Fee
- 309
Home Owners Association Frequency
- Annually
Home Owners Association Mandatory
- Mandatory
Home Owners Association Name
- CHURCHILL ESTATES
Inclusions
- Ceiling Fans
- Chandelier
- Washer Connection
- Dryer Connection
- Washer
- Dryer
- Built-In Oven
- Microwave Oven
- Stove/Range
- Disposal
- Dishwasher
Instdir
- Turn onto Blanco Rd
- Turn left onto Churchill Estates Blvd
Interior Features
- Two Living Area
- Separate Dining Room
- Eat-In Kitchen
- Breakfast Bar
- Game Room
- Utility Room Inside
Legal Desc Lot
- 12
Legal Description
- Ncb 17006 Blk 2 Lot 12
Middle School
- Call District
Multiple HOA
- No
Neighborhood Amenities
- Pool
- Tennis
- Park/Playground
- Volleyball Court
Occupancy
- Vacant
Owner Lrealreb
- No
Ph To Show
- 2102222227
Possession
- Closing/Funding
Property Type
- Single Residential
Recent Rehab
- Yes
Roof
- Composition
School District
- North East I.S.D.
Source Sqft
- Appsl Dist
Style
- Two Story
- Contemporary
Total Tax
- 2.28
Views
- 62
Water/Sewer
- Water System
- Sewer System
Window Coverings
- All Remain
Year Built
- 1977
Property Location and Similar Properties