
- Ron Tate, Broker,CRB,CRS,GRI,REALTOR ®,SFR
- By Referral Realty
- Mobile: 210.861.5730
- Office: 210.479.3948
- Fax: 210.479.3949
- rontate@taterealtypro.com
Property Photos
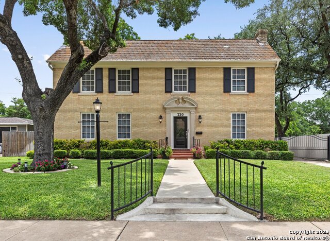

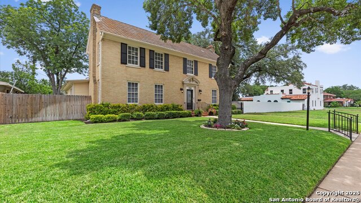
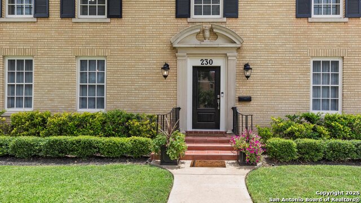
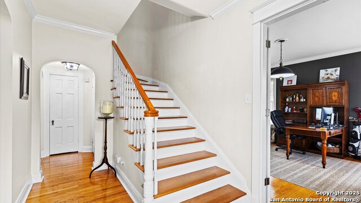
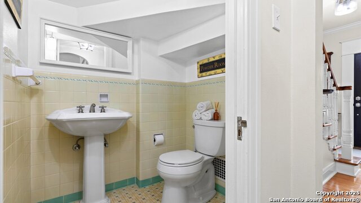
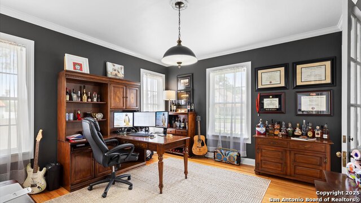
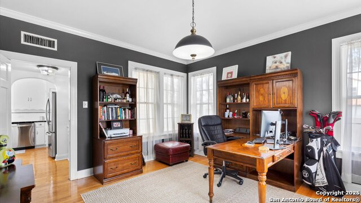
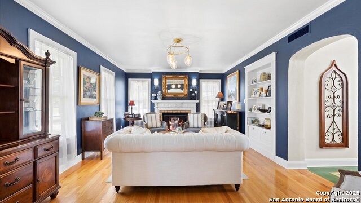
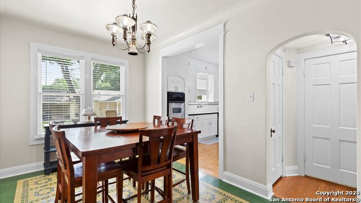
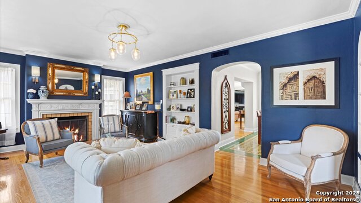
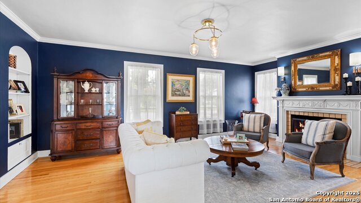
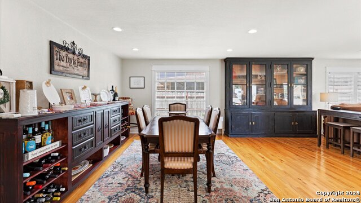
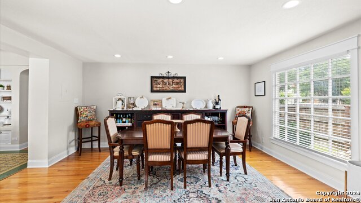
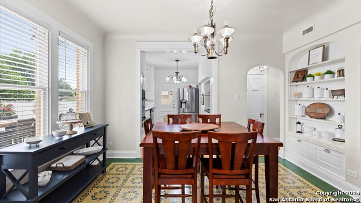
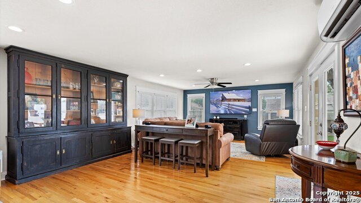
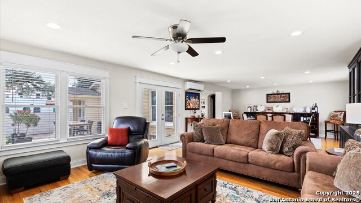
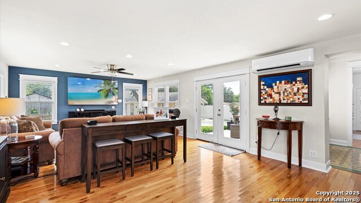
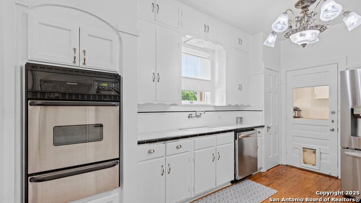
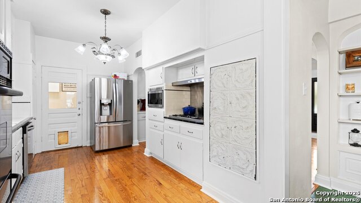
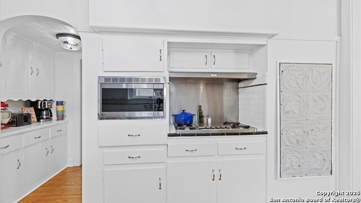
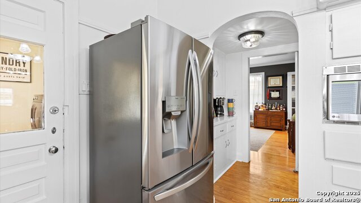
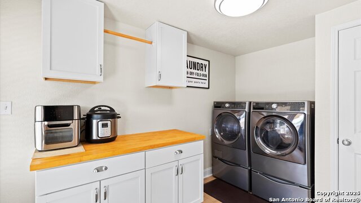
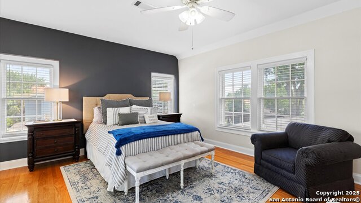
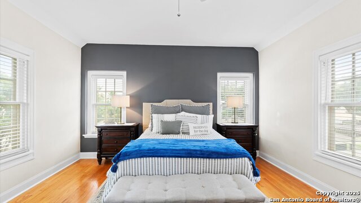
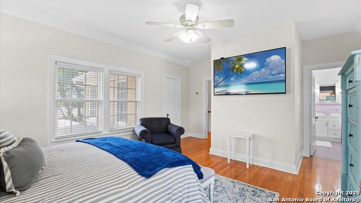
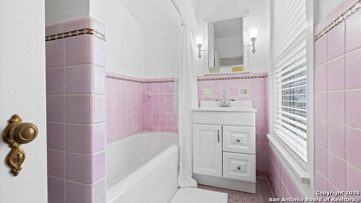
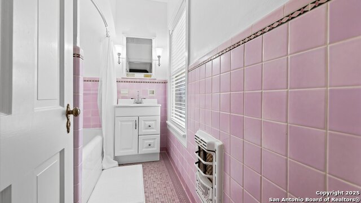
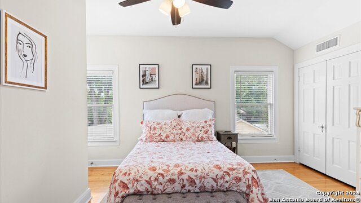
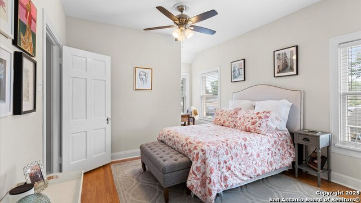
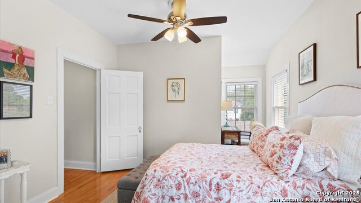
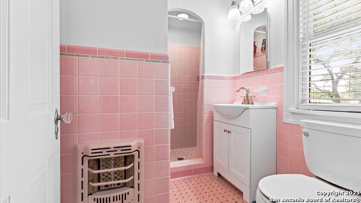
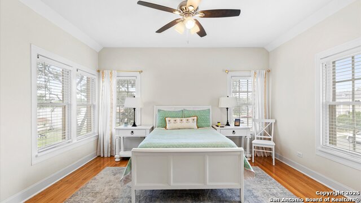
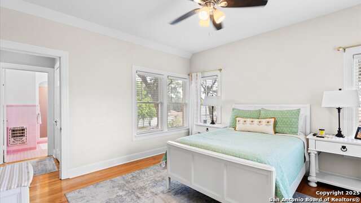
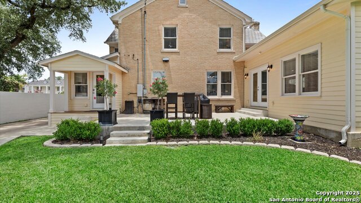
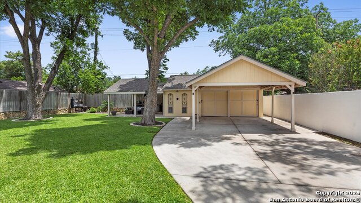
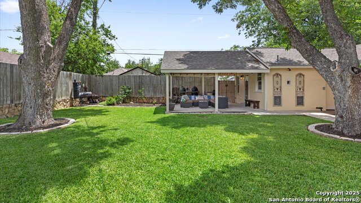
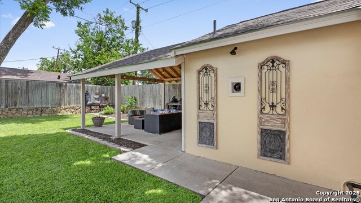
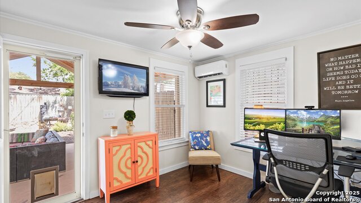
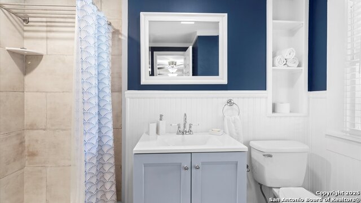
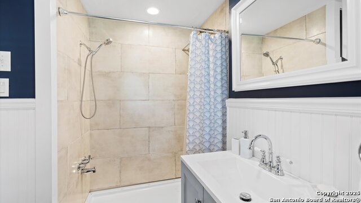
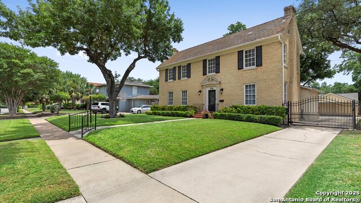
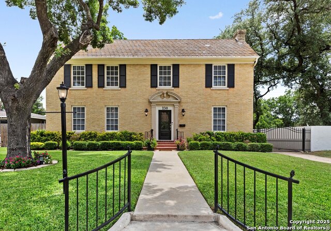
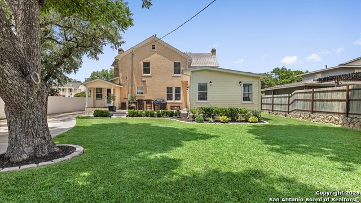
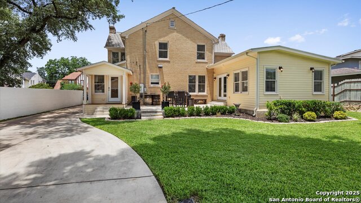
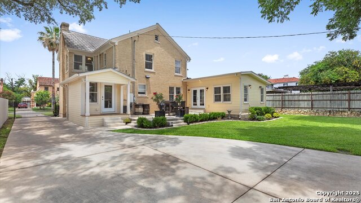
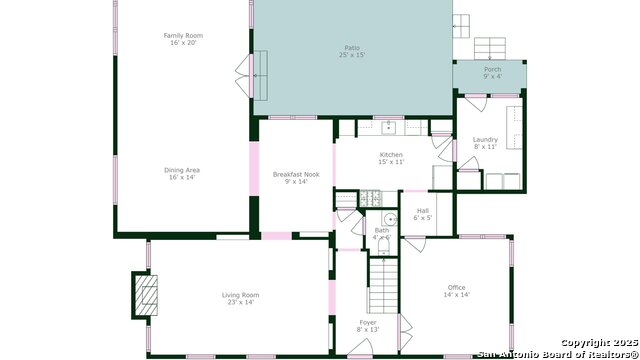
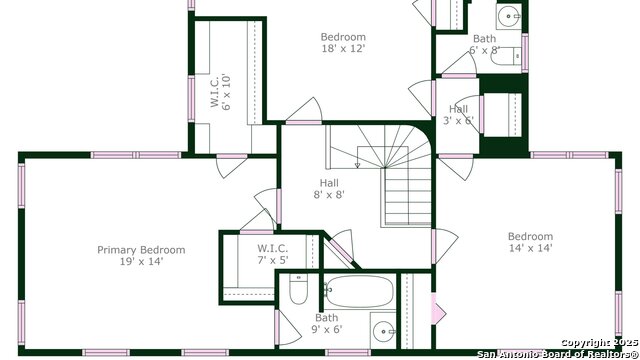
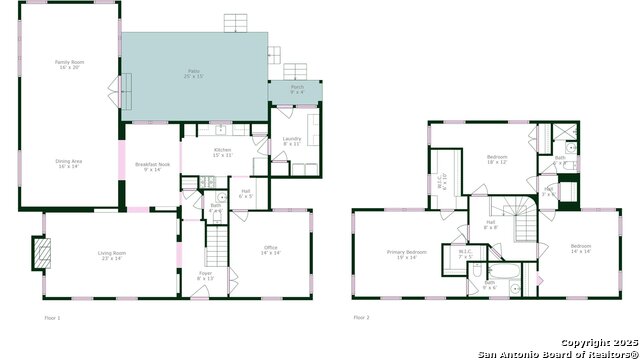
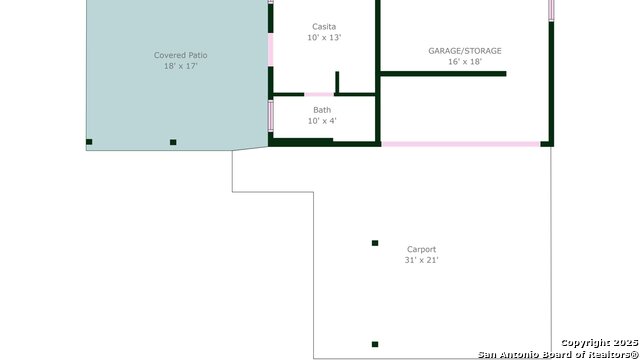

















- MLS#: 1875837 ( Single Residential )
- Street Address: 230 Mary Louise
- Viewed: 56
- Price: $575,000
- Price sqft: $197
- Waterfront: No
- Year Built: 1937
- Bldg sqft: 2925
- Bedrooms: 3
- Total Baths: 3
- Full Baths: 2
- 1/2 Baths: 1
- Garage / Parking Spaces: 2
- Days On Market: 103
- Additional Information
- County: BEXAR
- City: San Antonio
- Zipcode: 78201
- Subdivision: Monticello Park
- District: San Antonio I.S.D.
- Elementary School: Call District
- Middle School: Call District
- High School: Call District
- Provided by: JPAR San Antonio
- Contact: Anna Hammad
- (210) 843-2522

- DMCA Notice
-
DescriptionDiscover timeless elegance in the heart of the renowned Monticello Park Historic District. This rare gem blends historic charm with modern luxury, offering a lifestyle of distinction on one of San Antonio's most coveted streets. From the moment you enter, you're welcomed by a grand staircase, rich hardwood floors, intricate crown molding, and a stately fireplace that anchors the main living space. High ceilings and spacious entertaining areas enhance the home's inviting and refined atmosphere. The original architectural details have been thoughtfully preserved, while tasteful contemporary updates provide comfort and functionality. The elegant kitchen is supported by a classic butler's pantry a nod to the home's historic roots. Upstairs, three generously sized bedrooms feature ensuite baths, combining vintage character with modern convenience. A private Casita adds a flexible fourth bedroom with a full bath ideal as a guest suite, home office, or mother in law quarters. Outside, mature trees envelop the property, providing privacy and shade. A side entry electric gate ensures easy access, while the covered veranda offers the perfect outdoor retreat for relaxing or entertaining. Don't miss this rare opportunity to own a piece of history in the Monticello Park Historic District where heritage, beauty, and location come together in perfect harmony.
Features
Possible Terms
- Conventional
- FHA
- VA
- Cash
Air Conditioning
- Other
Apprx Age
- 88
Builder Name
- UNKNOWN
Construction
- Pre-Owned
Contract
- Exclusive Right To Sell
Days On Market
- 62
Currently Being Leased
- No
Dom
- 62
Elementary School
- Call District
Exterior Features
- Brick
- Wood
- Siding
Fireplace
- One
- Living Room
- Gas
Floor
- Ceramic Tile
- Wood
Foundation
- Slab
Garage Parking
- Two Car Garage
- Detached
- Rear Entry
Heating
- Central
- Other
Heating Fuel
- Electric
- Other
High School
- Call District
Home Owners Association Mandatory
- None
Inclusions
- Ceiling Fans
- Washer Connection
- Dryer Connection
- Cook Top
- Built-In Oven
- Microwave Oven
- Gas Cooking
- Disposal
- Dishwasher
- Ice Maker Connection
- Water Softener (owned)
- Smoke Alarm
- Security System (Owned)
- Pre-Wired for Security
- Electric Water Heater
- Gas Water Heater
- Plumb for Water Softener
- City Garbage service
Instdir
- From Downtown San Antonio
- TX
- Head northeast toward I-10 W and Exit 567B for Woodlawn Ave/Fredericksburg Rd/U.S. 87 Bus; Turn left to Mary Louise Dr.
Interior Features
- Two Living Area
- Separate Dining Room
- Two Eating Areas
- Study/Library
- Utility Room Inside
- All Bedrooms Upstairs
- High Ceilings
- Open Floor Plan
- Cable TV Available
- High Speed Internet
- Laundry Main Level
- Laundry Lower Level
- Telephone
- Walk in Closets
- Attic - Pull Down Stairs
Kitchen Length
- 15
Legal Desc Lot
- 16
Legal Description
- Ncb 6699 Blk 8 Lot 16
Lot Description
- 1/4 - 1/2 Acre
- Mature Trees (ext feat)
- Level
Lot Improvements
- Street Paved
- Sidewalks
- Streetlights
- Alley
- Asphalt
- City Street
Middle School
- Call District
Miscellaneous
- Virtual Tour
- Historic District
Neighborhood Amenities
- None
Occupancy
- Owner
Owner Lrealreb
- No
Ph To Show
- 210-843-2522
Possession
- Closing/Funding
Property Type
- Single Residential
Roof
- Composition
- Slate
School District
- San Antonio I.S.D.
Source Sqft
- Appsl Dist
Style
- Two Story
Total Tax
- 12851.02
Utility Supplier Elec
- CPS
Utility Supplier Gas
- CPS
Utility Supplier Grbge
- CITY
Utility Supplier Sewer
- CITY
Utility Supplier Water
- SAWS
Views
- 56
Virtual Tour Url
- YES
Water/Sewer
- City
Window Coverings
- Some Remain
Year Built
- 1937
Property Location and Similar Properties