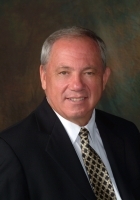
- Ron Tate, Broker,CRB,CRS,GRI,REALTOR ®,SFR
- By Referral Realty
- Mobile: 210.861.5730
- Office: 210.479.3948
- Fax: 210.479.3949
- rontate@taterealtypro.com
Property Photos
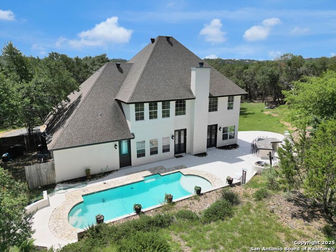

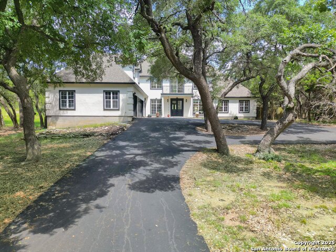
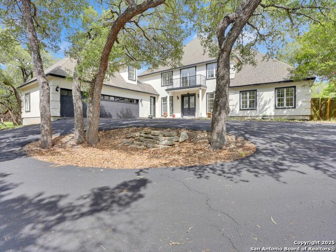
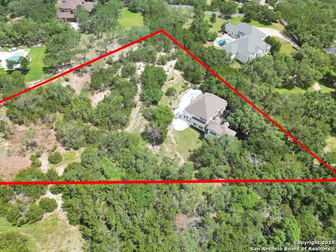
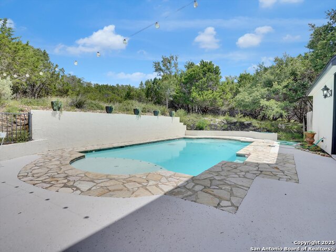
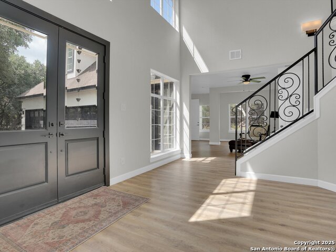
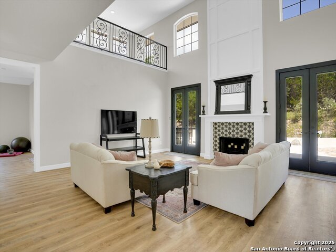
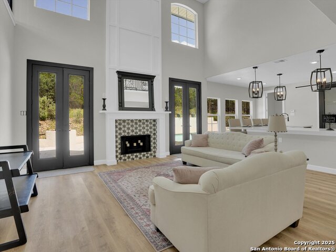
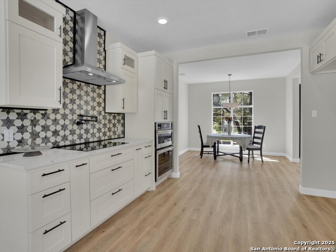
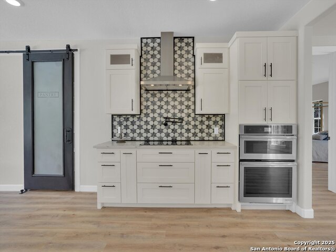
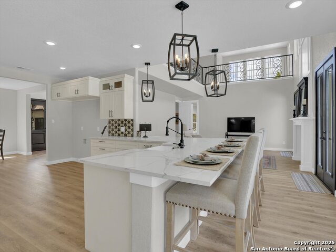
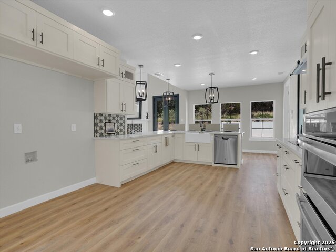
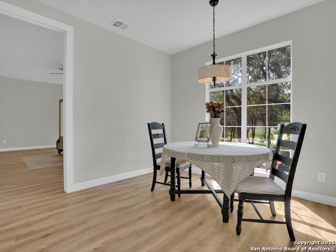
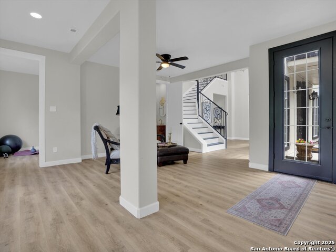
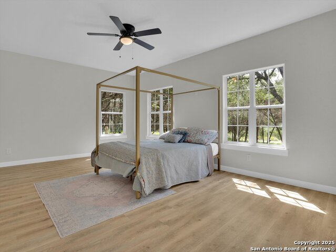
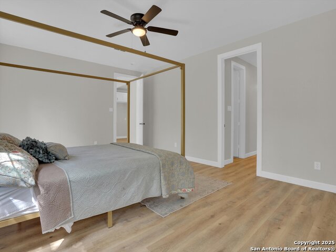
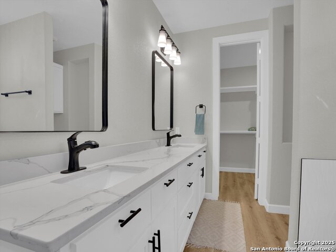
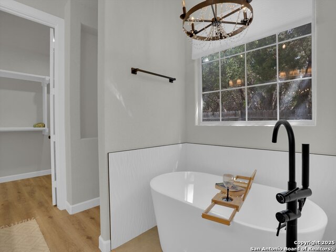
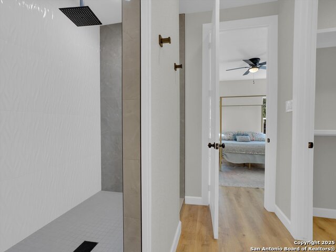
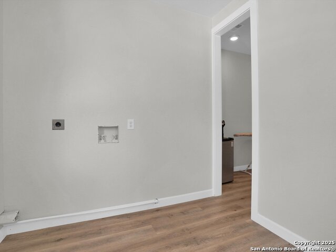
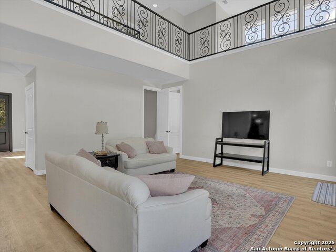
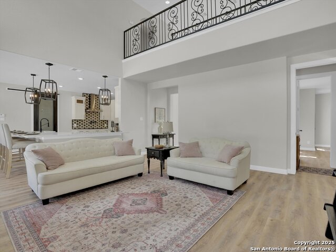
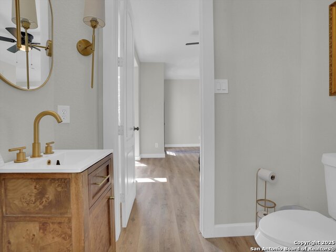
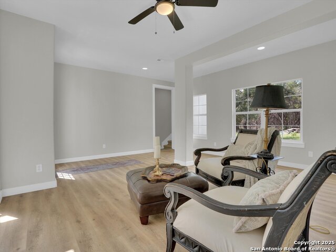
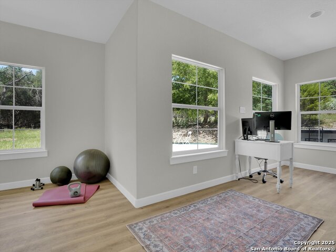
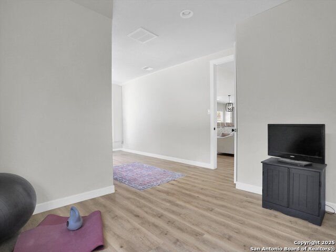
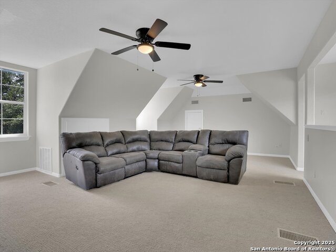
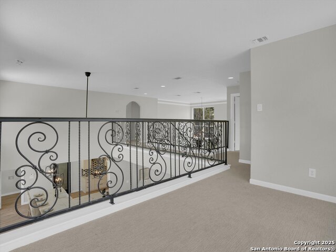
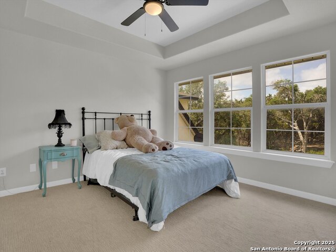
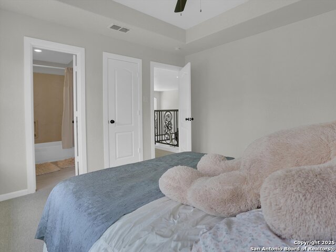
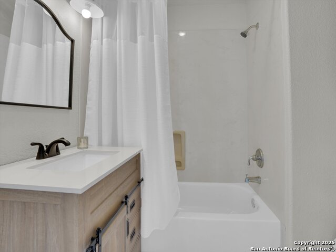
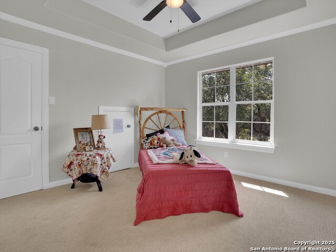
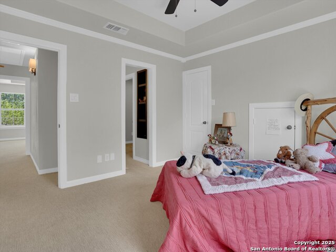
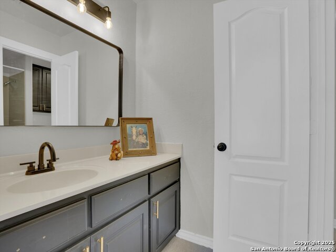
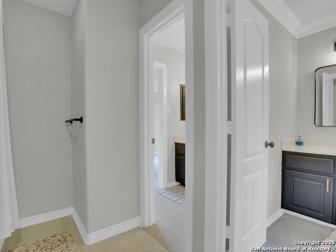
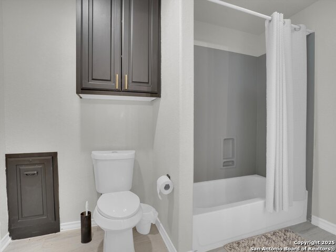
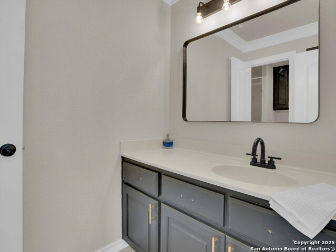
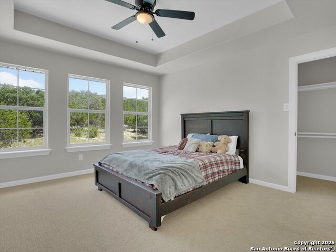
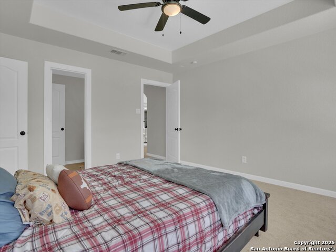
Reduced
- MLS#: 1875828 ( Single Residential )
- Street Address: 194 Night Sky
- Viewed: 56
- Price: $1,149,000
- Price sqft: $283
- Waterfront: No
- Year Built: 2002
- Bldg sqft: 4057
- Bedrooms: 4
- Total Baths: 4
- Full Baths: 3
- 1/2 Baths: 1
- Garage / Parking Spaces: 3
- Days On Market: 40
- Acreage: 2.09 acres
- Additional Information
- County: COMAL
- City: Spring Branch
- Zipcode: 78070
- Subdivision: River Crossing
- District: Comal
- Elementary School: Bill Brown
- Middle School: Spring Branch
- High School: Smiton Valley
- Provided by: Tallgrass Real Estate, LLC
- Contact: Shawn Cunningham
- (210) 849-5558

- DMCA Notice
-
DescriptionDiscover refined Hill Country living in this elegantly renovated 4,057 sq ft residence tucked at the end of a quiet cul de sac in Spring Branch's coveted River Crossing. Nestled on 2.09 secluded acres, the home welcomes you with soaring ceilings, walls of windows, and a free flowing layout that's perfect for everyday life or grand entertaining. At the center of it all is a show stopping chef's kitchen: quartz countertops, an oversized island, stainless appliances, built in oven, and a generous walk in pantry. Living and dining spaces connect seamlessly, creating an easy backdrop for get togethers. The main level primary suite feels like a spa retreat, highlighted by a brand new walk in shower, designer tile, and quartz topped vanities. Throughout the home, every detail is refreshed updated plumbing and lighting fixtures, luxe vinyl plank floors downstairs, and plush carpeting upstairs. Need space for work or play? A private study and a large game room have you covered. Step outside to your own resort: a sparkling pool, built in grill, and fire pit terrace overlooking sweeping Hill Country vistas. As night falls, the sky lives up to the address "Night Sky" with breathtaking stargazing. Set well back from the street for true estate style privacy, the property still offers quick access to highly rated Comal ISD schools. If you crave luxury finishes, peaceful surroundings, and unrivaled outdoor living, make your appointment today.
Features
Possible Terms
- Conventional
- FHA
- VA
- Cash
- Investors OK
Air Conditioning
- Three+ Central
Apprx Age
- 23
Block
- N/A
Builder Name
- Custom Builder- UNK
Construction
- Pre-Owned
Contract
- Exclusive Right To Sell
Days On Market
- 137
Dom
- 35
Elementary School
- Bill Brown
Exterior Features
- Stucco
Fireplace
- Not Applicable
Floor
- Laminate
Foundation
- Slab
Garage Parking
- Three Car Garage
Heating
- Central
Heating Fuel
- Electric
High School
- Smithson Valley
Home Owners Association Fee
- 300
Home Owners Association Frequency
- Annually
Home Owners Association Mandatory
- Mandatory
Home Owners Association Name
- DIAMOND ASSOCIATION
Inclusions
- Ceiling Fans
- Chandelier
- Washer Connection
- Dryer Connection
- Cook Top
- Built-In Oven
- Microwave Oven
- Dishwasher
- Vent Fan
- Smoke Alarm
- Pre-Wired for Security
- Attic Fan
- Electric Water Heater
- Garage Door Opener
- Plumb for Water Softener
- Down Draft
- Solid Counter Tops
- Custom Cabinets
- Private Garbage Service
Instdir
- From 281
- go east on 46 to River Way (left)
- to Frontier (right)
- to Night Sky (left)
- follow Night Sky to cul-de-sac.
Interior Features
- Three Living Area
Kitchen Length
- 14
Legal Desc Lot
- 192
Legal Description
- River Crossing 2
- Lot 192
Lot Description
- Cul-de-Sac/Dead End
- County VIew
- 2 - 5 Acres
- Wooded
- Mature Trees (ext feat)
- Secluded
Middle School
- Spring Branch
Multiple HOA
- No
Neighborhood Amenities
- Waterfront Access
- Park/Playground
- BBQ/Grill
- Lake/River Park
Occupancy
- Vacant
Owner Lrealreb
- No
Ph To Show
- SHOWINGTIME
Possession
- Closing/Funding
Property Type
- Single Residential
Recent Rehab
- Yes
Roof
- Heavy Composition
School District
- Comal
Source Sqft
- Appsl Dist
Style
- Two Story
Total Tax
- 12699.57
Views
- 56
Water/Sewer
- Water System
- Septic
Window Coverings
- All Remain
Year Built
- 2002
Property Location and Similar Properties