
- Ron Tate, Broker,CRB,CRS,GRI,REALTOR ®,SFR
- By Referral Realty
- Mobile: 210.861.5730
- Office: 210.479.3948
- Fax: 210.479.3949
- rontate@taterealtypro.com
Property Photos
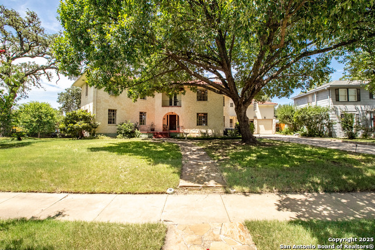

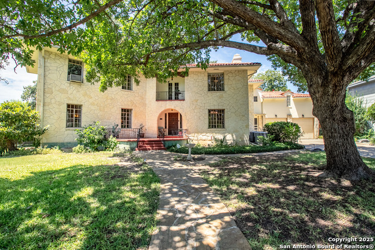
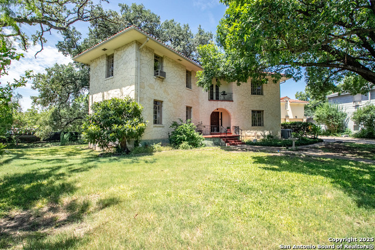
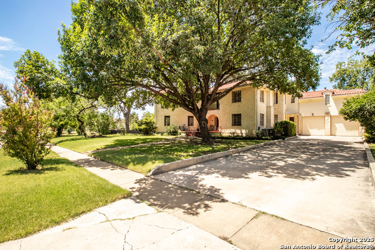
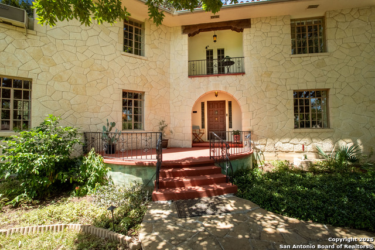
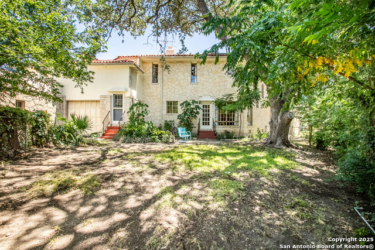
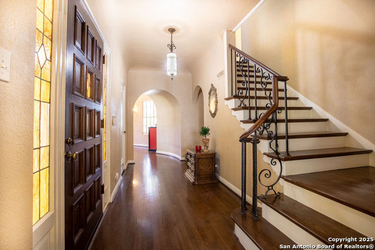
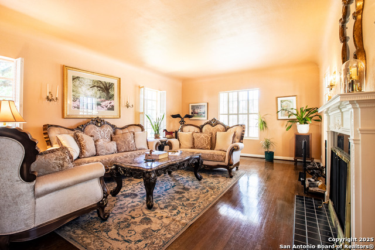
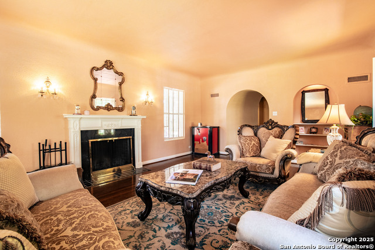
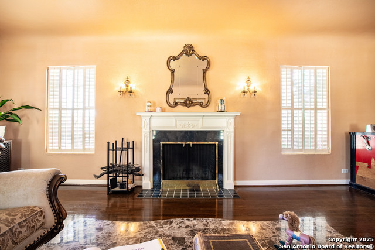
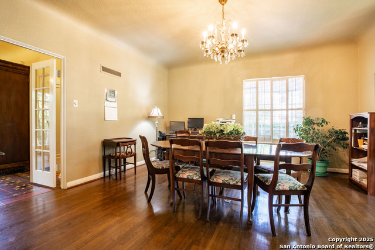
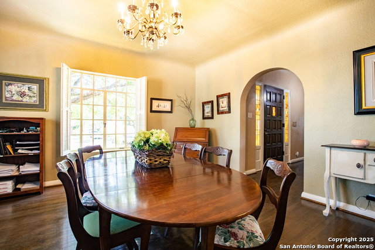
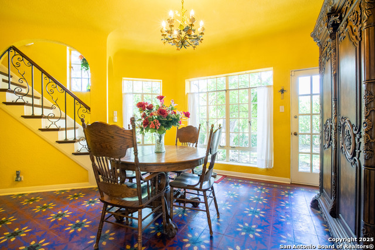
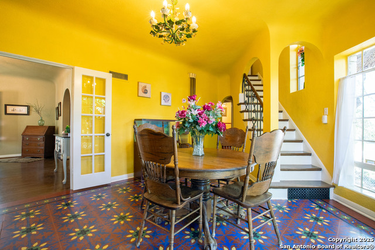
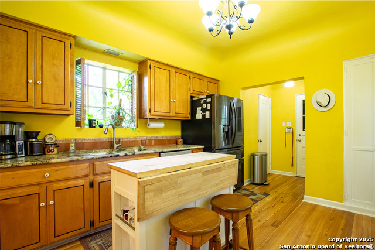
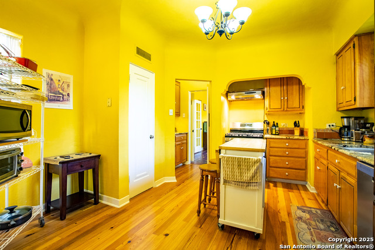
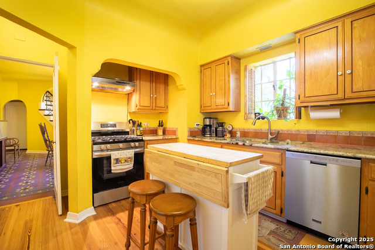
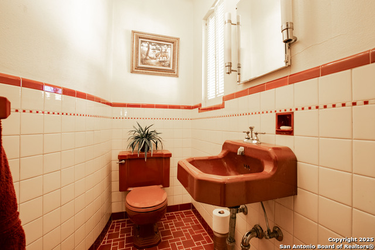
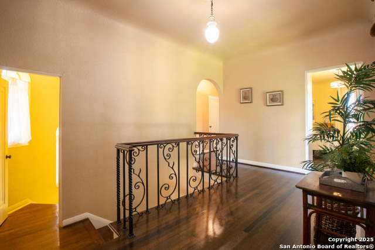
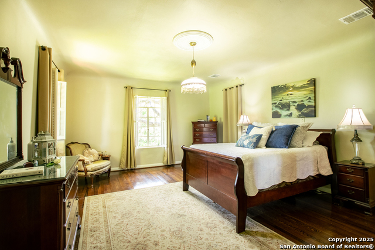
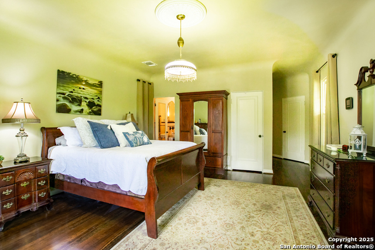
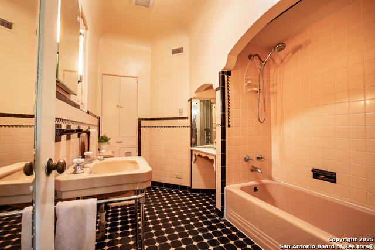
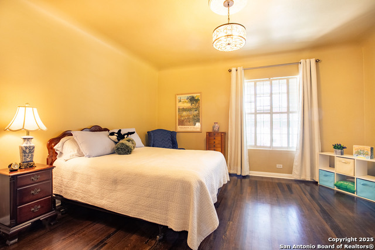
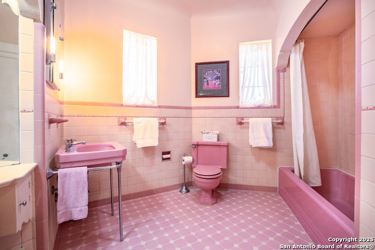
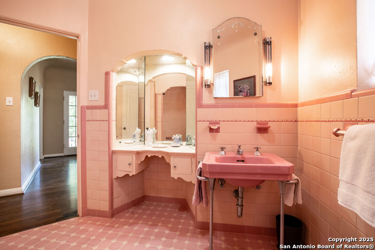
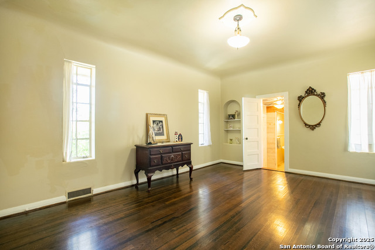
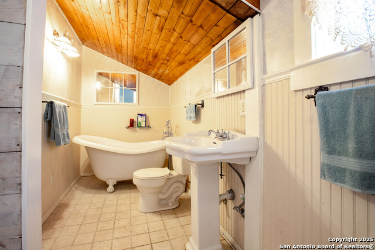
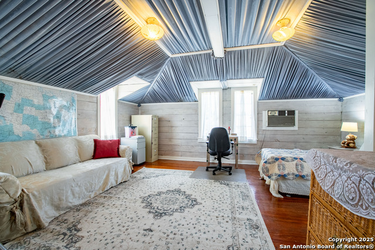
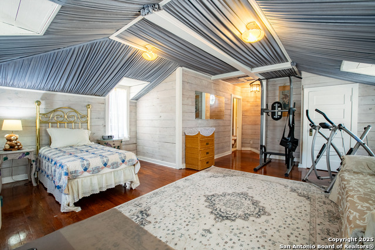
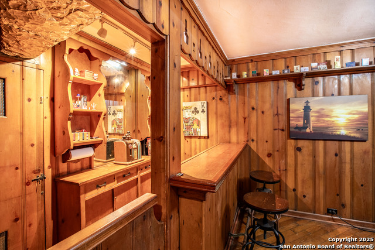
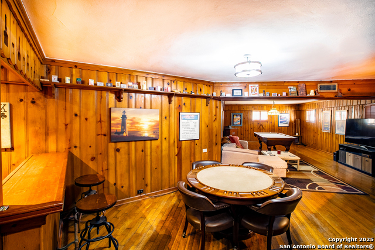
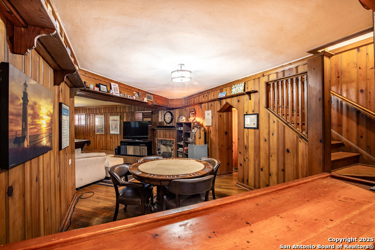
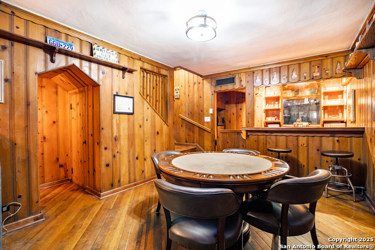
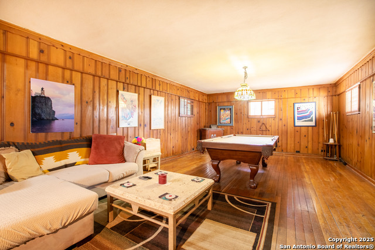
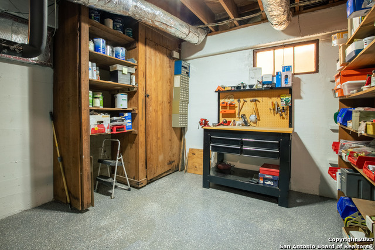
- MLS#: 1875773 ( Single Residential )
- Street Address: 2235 W Kings Hwy
- Viewed: 4
- Price: $825,000
- Price sqft: $199
- Waterfront: No
- Year Built: 1937
- Bldg sqft: 4139
- Bedrooms: 4
- Total Baths: 5
- Full Baths: 3
- 1/2 Baths: 2
- Garage / Parking Spaces: 3
- Days On Market: 38
- Additional Information
- County: BEXAR
- City: San Antonio
- Zipcode: 78201
- Subdivision: Monticello Park
- District: San Antonio I.S.D.
- Elementary School: Woodlawn
- Middle School: Mann
- High School: Jefferson
- Provided by: Motif Boutique Brokerage, LLC
- Contact: Enid Barrios
- (210) 410-3213

- DMCA Notice
-
DescriptionThis beautiful home in the Monticello Park Historic District will take you back to 1937. The moment you arrive you will fell the elegance of a castle like home and a great neighborhood where people still sit out on their front porch. Three 90 year old oak trees majestically shade the west side of your home. Original bathrooms, wood floors, with plaster on lathe walls and barrel (radiused) ceilings give a feeling just not found in today's construction. It is a restoration not a remodel. The finished basement/game room with a wet bar and a 1/2 bath is a unique rarity in south Texas that visitors love. The garage apartment has its own entrance or access from the house. The three car garage with a front and rear driveway (often referred to as the bootleggers' garage) has a two car driveway approach with plenty of off street parking. And do not miss the gargoyles that overlook the rear drive.
Features
Possible Terms
- Conventional
- FHA
- VA
- Cash
Air Conditioning
- Two Central
- Two Window/Wall
Apprx Age
- 88
Builder Name
- Unknown
Construction
- Pre-Owned
Contract
- Exclusive Right To Sell
Currently Being Leased
- No
Elementary School
- Woodlawn
Exterior Features
- 4 Sides Masonry
Fireplace
- Living Room
- Game Room
Floor
- Ceramic Tile
- Wood
Foundation
- Slab
- Basement
Garage Parking
- Three Car Garage
- Attached
- Rear Entry
Heating
- Central
Heating Fuel
- Electric
- Natural Gas
High School
- Jefferson
Home Owners Association Mandatory
- None
Home Faces
- West
Inclusions
- Chandelier
- Washer Connection
- Dryer Connection
- Self-Cleaning Oven
- Stove/Range
- Gas Cooking
- Gas Water Heater
- Garage Door Opener
Instdir
- From Donaldson turn south onto Kampman. Left on W Kings Hwy. It is the corner house on the left side.
Interior Features
- Two Living Area
- Two Eating Areas
- Breakfast Bar
- Game Room
- Media Room
- Utility Area in Garage
- All Bedrooms Upstairs
- High Ceilings
- Maid's Quarters
- High Speed Internet
Kitchen Length
- 13
Legal Desc Lot
- /W
Legal Description
- Ncb 6823 Blk Lot W Irr 198.8 Ft Of 8
Lot Description
- Corner
- 1/4 - 1/2 Acre
- Mature Trees (ext feat)
Lot Improvements
- Street Paved
- Curbs
- Sidewalks
- Alley
- Asphalt
- City Street
Middle School
- Mann
Miscellaneous
- Historic District
Neighborhood Amenities
- Park/Playground
- Jogging Trails
Occupancy
- Owner
Owner Lrealreb
- No
Ph To Show
- 210-222-2227
Possession
- Closing/Funding
Property Type
- Single Residential
Recent Rehab
- No
Roof
- Tile
School District
- San Antonio I.S.D.
Source Sqft
- Appraiser
Style
- Two Story
- Historic/Older
Total Tax
- 15352
Water/Sewer
- City
Window Coverings
- All Remain
Year Built
- 1937
Property Location and Similar Properties