
- Ron Tate, Broker,CRB,CRS,GRI,REALTOR ®,SFR
- By Referral Realty
- Mobile: 210.861.5730
- Office: 210.479.3948
- Fax: 210.479.3949
- rontate@taterealtypro.com
Property Photos
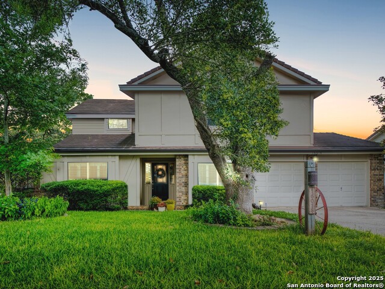

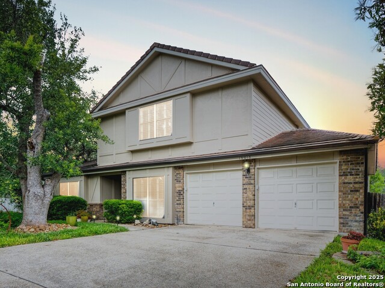
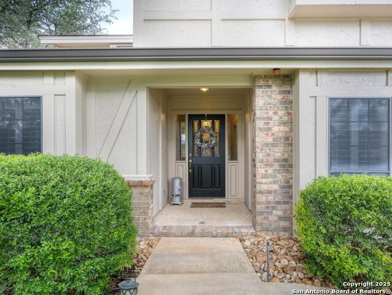
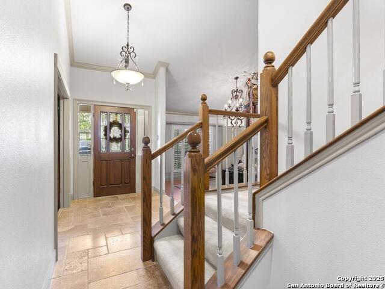
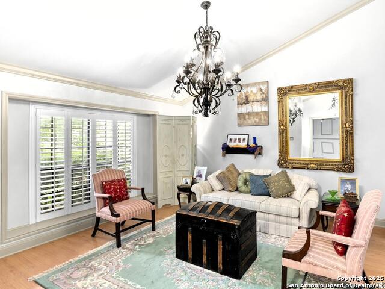
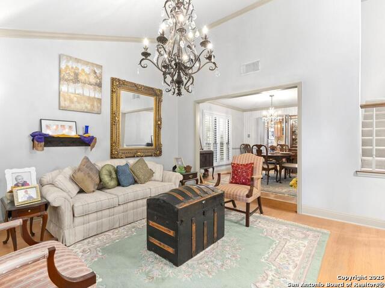
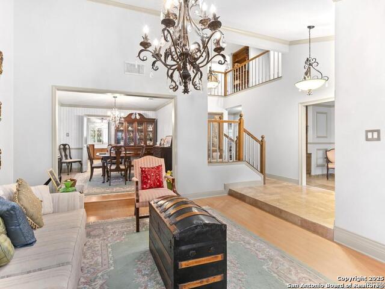
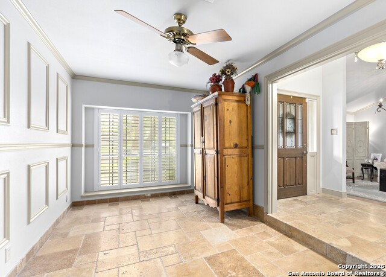
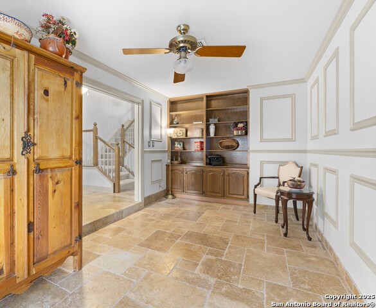
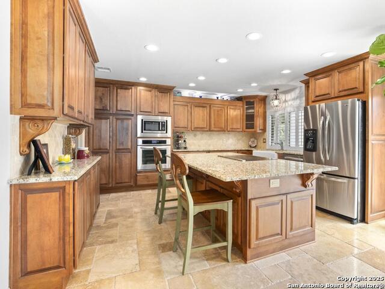
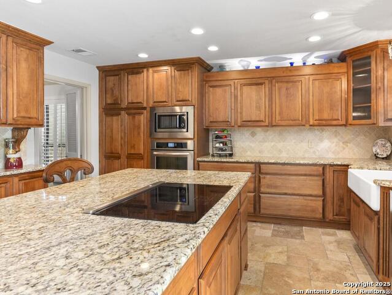
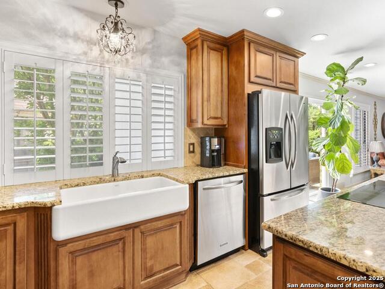
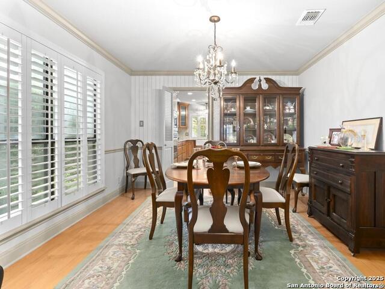
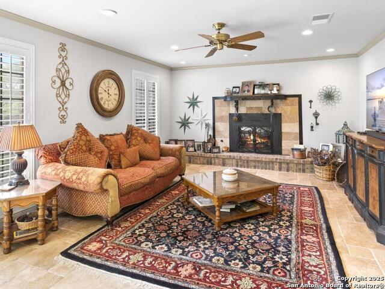
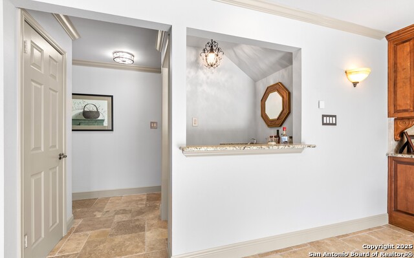
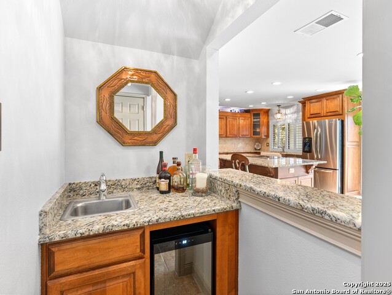
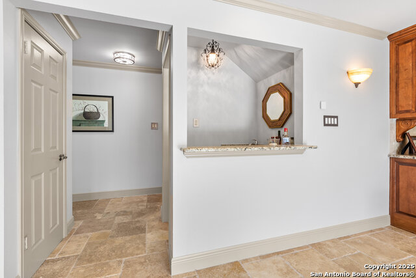
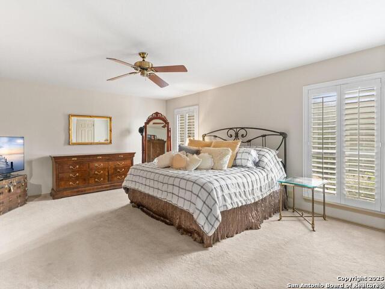
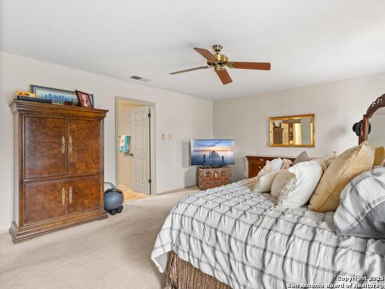
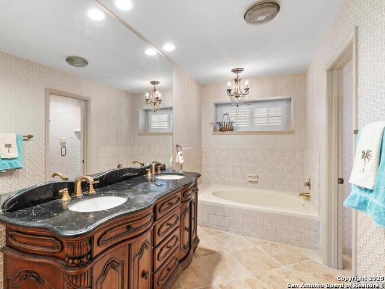
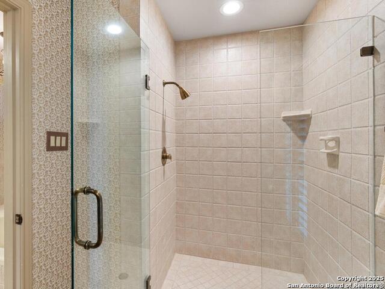
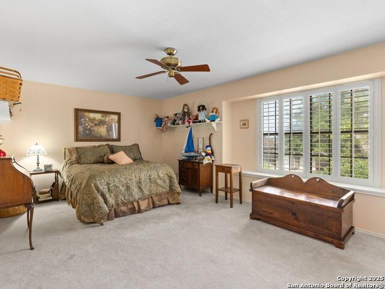
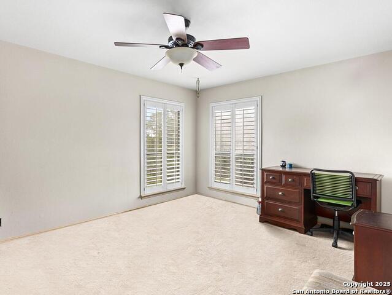
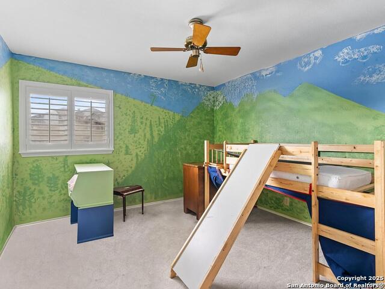
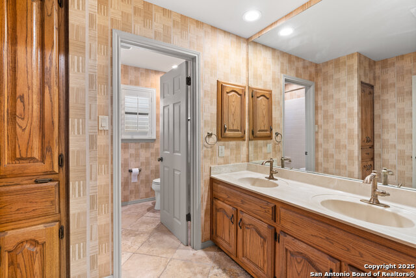
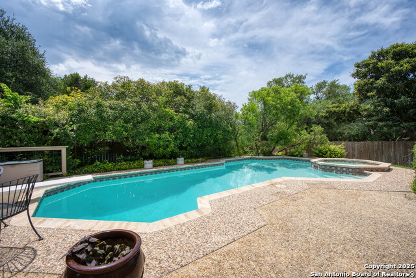
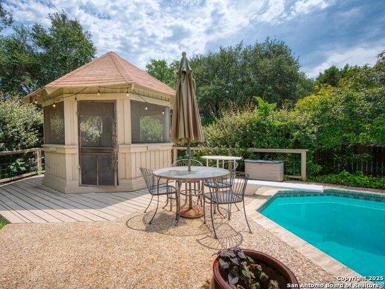
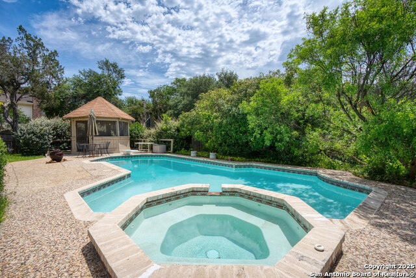
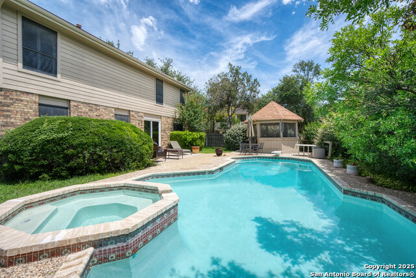
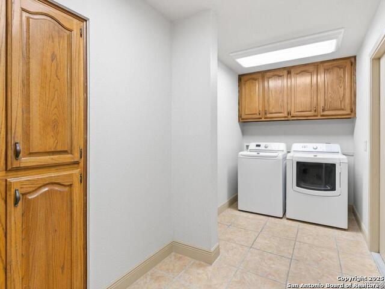
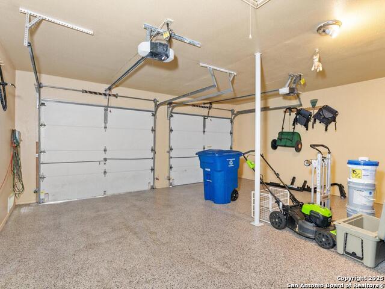
- MLS#: 1875661 ( Single Residential )
- Street Address: 16018 Alsace
- Viewed: 23
- Price: $766,000
- Price sqft: $232
- Waterfront: No
- Year Built: 1984
- Bldg sqft: 3308
- Bedrooms: 4
- Total Baths: 3
- Full Baths: 2
- 1/2 Baths: 1
- Garage / Parking Spaces: 2
- Days On Market: 34
- Additional Information
- County: BEXAR
- City: San Antonio
- Zipcode: 78232
- Subdivision: Mission Ridge
- District: North East I.S.D.
- Elementary School: Hidden Forest
- Middle School: Bradley
- High School: Churchill
- Provided by: JB Goodwin, REALTORS
- Contact: Sheree Nelson
- (210) 216-2221

- DMCA Notice
-
DescriptionWelcome Home to Mission Ridge Your Dream Home Awaits! Nestled in one of San Antonio's most sought after guard gated communities, this stunning 4 bedroom, 2.5 bath residence offers a perfect blend of comfort, elegance, and modern upgrades. The Well designed floor plan boasts newly installed plantation shutters and luxurious travertine stone flooring throughout the downstairs living areas and upstairs bathrooms. Recently remodeled kitchen features custom cabinetry, an oversized granite kitchen island with a built in cooktop, ample granite counter, and storage space. New stainless steel appliances, including a built in oven and microwave, are ideal for preparing everyday meals or family gatherings. The formal dining room sets the stage for memorable dinners, while the cozy living room showcases a redesigned gas fireplace, perfect for relaxing evenings with loved ones. Separate formal living room and office with a built in bookcase, wall molding that adds a touch of elegance and character. Upstairs offers a built in bookcase, a spacious master suite with a luxurious en suite bathroom, a large ceiling to floor glass walk in shower, a granite double vanity, and a generous walk in closet. The three additional oversized bedrooms offer flexibility for family or guests. Outside, enjoy your private backyard oasis with a refreshing inground diving pool and jacuzzi, a serene setting with mature trees. The outdoor gazebo, equipped with electricity, is perfect for entertaining or quiet evenings under the stars. This home truly encompasses all the comforts and stylish living elements in a highly desired community.
Features
Possible Terms
- Conventional
- FHA
- VA
- TX Vet
- Cash
Air Conditioning
- One Central
Apprx Age
- 41
Block
- 100
Builder Name
- Sitterle
Construction
- Pre-Owned
Contract
- Exclusive Right To Sell
Days On Market
- 24
Dom
- 24
Elementary School
- Hidden Forest
Energy Efficiency
- 16+ SEER AC
- Double Pane Windows
- Ceiling Fans
Exterior Features
- Brick
- 4 Sides Masonry
- Wood
- Cement Fiber
Fireplace
- Family Room
Floor
- Carpeting
- Laminate
- Stone
- Other
Foundation
- Slab
Garage Parking
- Two Car Garage
- Attached
Heating
- Central
Heating Fuel
- Natural Gas
High School
- Churchill
Home Owners Association Fee
- 464
Home Owners Association Frequency
- Quarterly
Home Owners Association Mandatory
- Mandatory
Home Owners Association Name
- MISSION RIDGE HOA
Inclusions
- Ceiling Fans
- Chandelier
- Washer Connection
- Dryer Connection
- Cook Top
- Built-In Oven
- Self-Cleaning Oven
- Microwave Oven
- Dishwasher
- Water Softener (owned)
- Wet Bar
- Vent Fan
- Attic Fan
- Gas Water Heater
- Garage Door Opener
- Smooth Cooktop
- Custom Cabinets
Instdir
- Blanco went to Mission Ridge and left on Alsace. The house is on the right.
Interior Features
- Three Living Area
- Separate Dining Room
- Eat-In Kitchen
- Two Eating Areas
- Island Kitchen
- Study/Library
- Utility Room Inside
- All Bedrooms Upstairs
- Cable TV Available
- High Speed Internet
- Laundry Lower Level
- Laundry Room
- Walk in Closets
Kitchen Length
- 13
Legal Desc Lot
- 25
Legal Description
- Ncb 18400 Blk 100 Lot 25 (Mission Ridge Pud) "Blanco Rd East
Lot Improvements
- Street Paved
- Curbs
- Sidewalks
- Streetlights
Middle School
- Bradley
Multiple HOA
- No
Neighborhood Amenities
- Controlled Access
- Park/Playground
- Jogging Trails
- Sports Court
- Guarded Access
Occupancy
- Owner
Other Structures
- Gazebo
Owner Lrealreb
- No
Ph To Show
- 2102222227
Possession
- Closing/Funding
Property Type
- Single Residential
Recent Rehab
- No
Roof
- Tile
- Concrete
School District
- North East I.S.D.
Source Sqft
- Appraiser
Style
- Two Story
- Traditional
Total Tax
- 11999
Utility Supplier Elec
- CPS
Utility Supplier Gas
- CPA
Utility Supplier Grbge
- City of SA
Utility Supplier Sewer
- SAWS
Utility Supplier Water
- SAWS
Views
- 23
Water/Sewer
- Water System
- Sewer System
Window Coverings
- All Remain
Year Built
- 1984
Property Location and Similar Properties