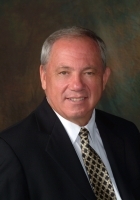
- Ron Tate, Broker,CRB,CRS,GRI,REALTOR ®,SFR
- By Referral Realty
- Mobile: 210.861.5730
- Office: 210.479.3948
- Fax: 210.479.3949
- rontate@taterealtypro.com
Property Photos
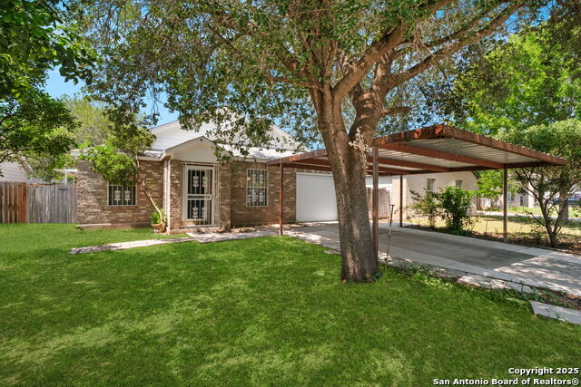

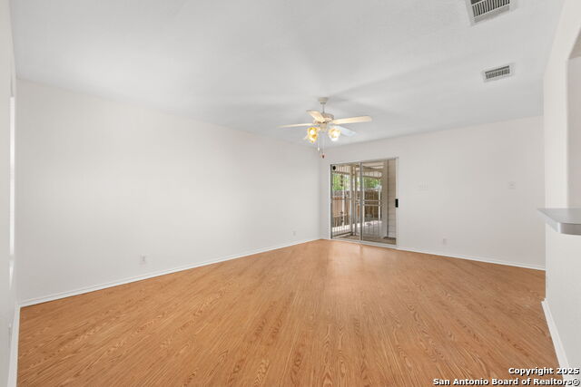
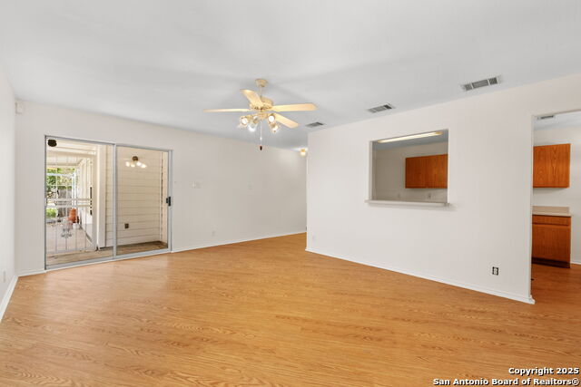
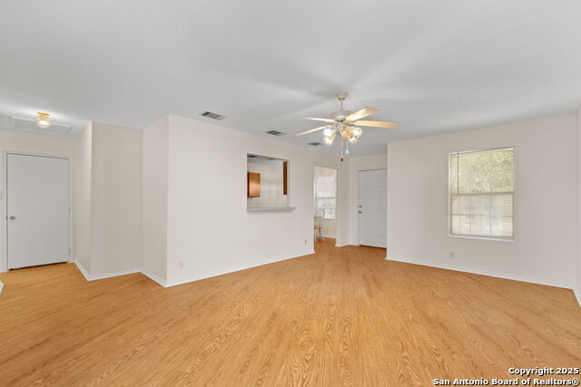
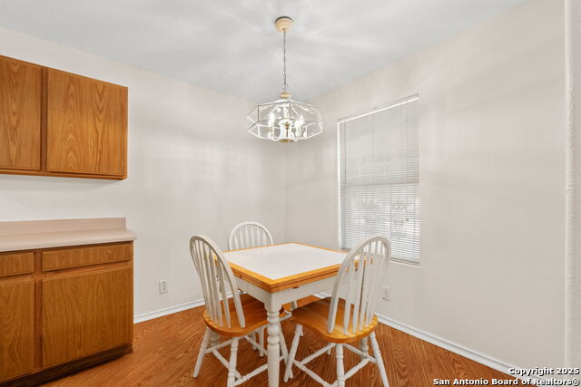
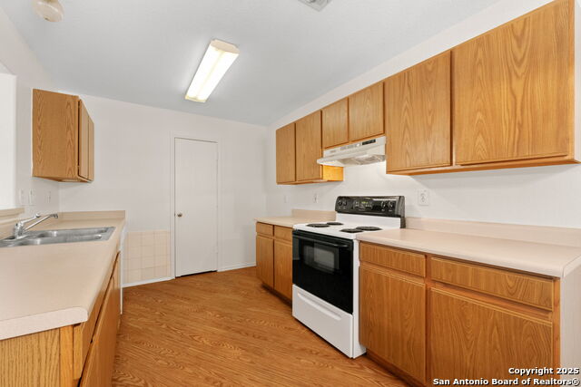
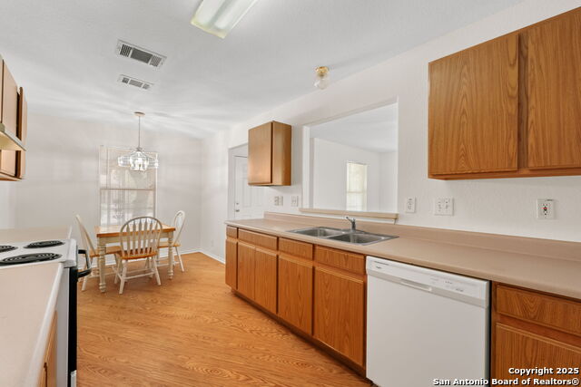
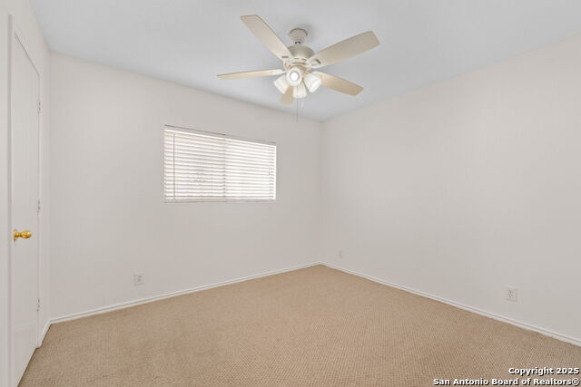
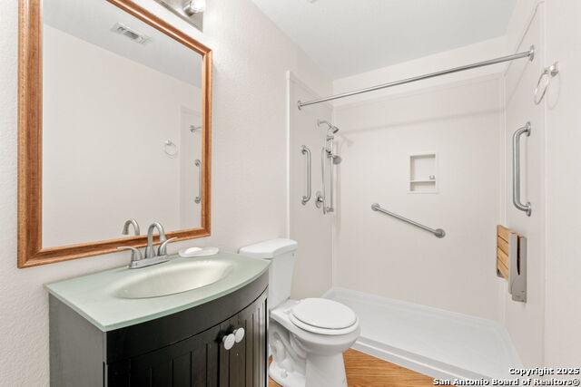
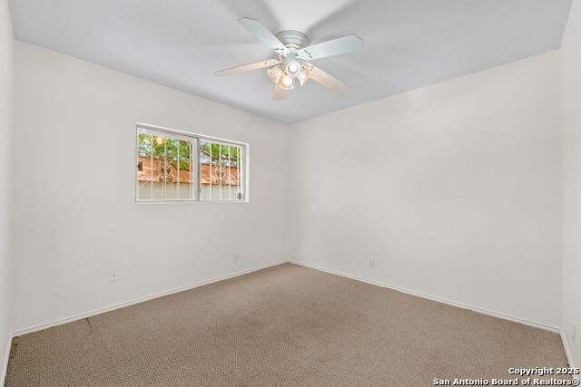
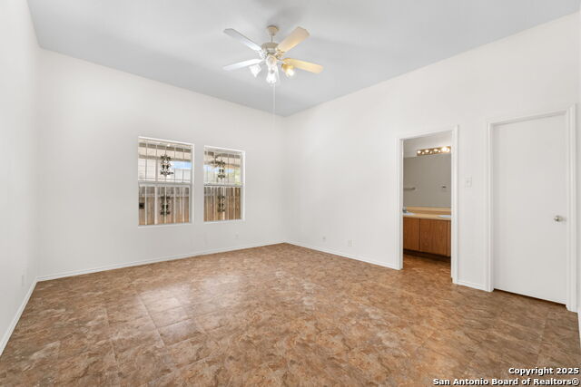
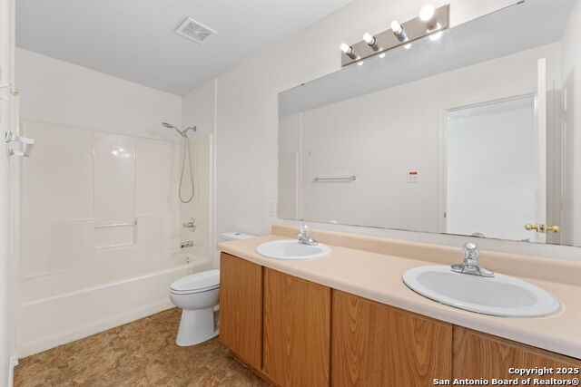
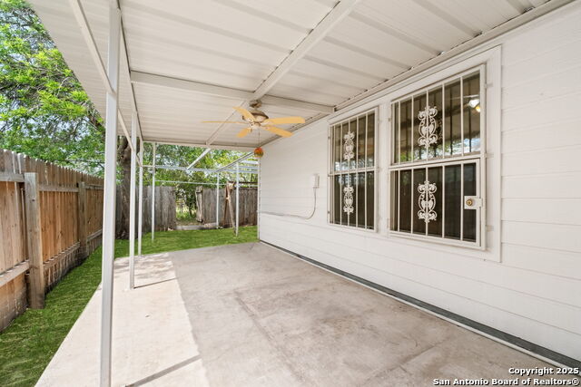
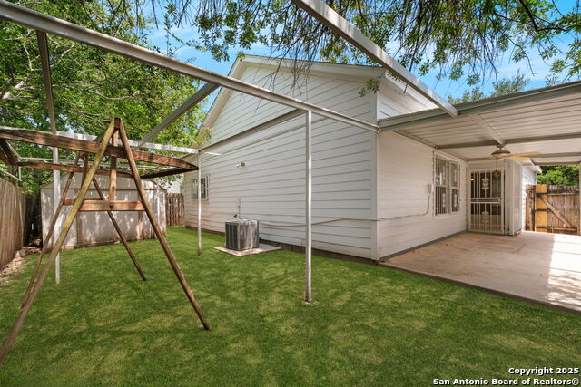
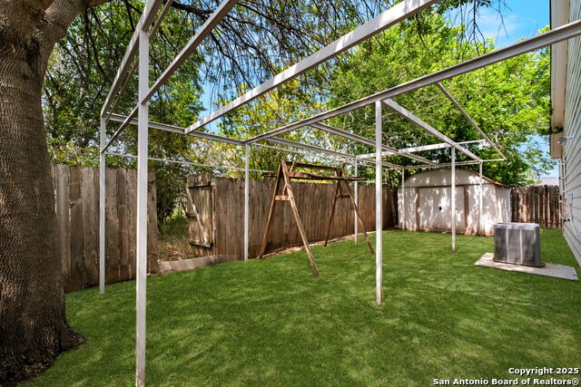
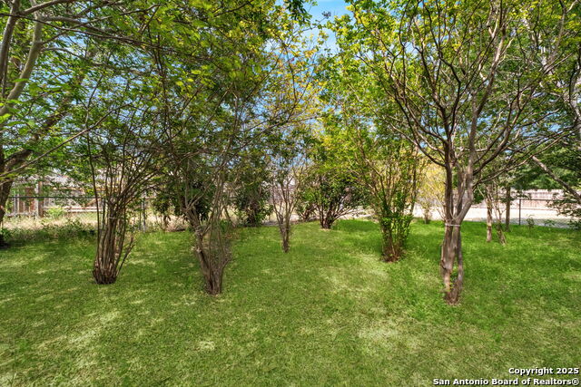
- MLS#: 1875633 ( Single Residential )
- Street Address: 113 Lebanon
- Viewed: 50
- Price: $212,000
- Price sqft: $161
- Waterfront: No
- Year Built: 2001
- Bldg sqft: 1314
- Bedrooms: 3
- Total Baths: 2
- Full Baths: 2
- Garage / Parking Spaces: 1
- Days On Market: 144
- Additional Information
- County: BEXAR
- City: San Antonio
- Zipcode: 78223
- Subdivision: Brookside
- District: East Central I.S.D
- Elementary School: land Forest
- Middle School: Salado
- High School: East Central
- Provided by: Phyllis Browning Company
- Contact: Sara Garcia
- (210) 913-3272

- DMCA Notice
-
DescriptionCharming one story brick home featuring 3 bedrooms, 2 full baths, a 1 car garage plus a 1 car carport. Inside, a spacious entry leads to the spacious living room and flows perfectly into the galley kitchen and dining area perfect for everyday living and entertaining. The backyard offers mature shade trees, a covered patio, with a privacy fence, but plenty of room to expand the backyard. Metal structure is prepped to add covering and expand patio. Storage shed conveys. With close proximity to Downtown San Antonio and quick access to Loop 410 and I 37, this home is ideal for first time buyers or a growing family seeking convenience and room to grow.
Features
Possible Terms
- Conventional
- FHA
- VA
- Cash
Accessibility
- Grab Bars in Bathroom(s)
- Level Lot
- Level Drive
- Stall Shower
Air Conditioning
- One Central
Apprx Age
- 24
Builder Name
- UNKNOWN
Construction
- Pre-Owned
Contract
- Exclusive Right To Sell
Days On Market
- 118
Dom
- 118
Elementary School
- Highland Forest
Energy Efficiency
- Ceiling Fans
Exterior Features
- Brick
- Cement Fiber
Fireplace
- Not Applicable
Floor
- Carpeting
- Laminate
Foundation
- Slab
Garage Parking
- One Car Garage
- Attached
Heating
- Central
- 1 Unit
Heating Fuel
- Electric
High School
- East Central
Home Owners Association Mandatory
- None
Home Faces
- South
Inclusions
- Ceiling Fans
- Washer Connection
- Dryer Connection
- Stove/Range
- Disposal
- Dishwasher
- Electric Water Heater
- Solid Counter Tops
Instdir
- From 410
- take Goliad to Lebanon St. House is on right.
Interior Features
- One Living Area
- Eat-In Kitchen
- Utility Area in Garage
- 1st Floor Lvl/No Steps
- Open Floor Plan
- All Bedrooms Downstairs
- Laundry in Garage
- Walk in Closets
Kitchen Length
- 11
Legal Desc Lot
- 26
Legal Description
- NCB 10886 BLK 4 LOT 26
Lot Description
- Mature Trees (ext feat)
- Level
Lot Improvements
- Street Paved
- Curbs
- City Street
- Interstate Hwy - 1 Mile or less
Middle School
- Salado
Neighborhood Amenities
- None
Other Structures
- Pergola
- Shed(s)
Owner Lrealreb
- No
Ph To Show
- 210-222-2227
Possession
- Closing/Funding
Property Type
- Single Residential
Roof
- Composition
School District
- East Central I.S.D
Source Sqft
- Appsl Dist
Style
- One Story
Total Tax
- 4866.62
Utility Supplier Elec
- CPS
Utility Supplier Grbge
- SA WASTE
Utility Supplier Sewer
- SAWS
Utility Supplier Water
- SAWS
Views
- 50
Water/Sewer
- City
Window Coverings
- Some Remain
Year Built
- 2001
Property Location and Similar Properties