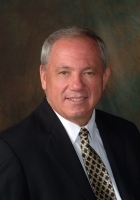
- Ron Tate, Broker,CRB,CRS,GRI,REALTOR ®,SFR
- By Referral Realty
- Mobile: 210.861.5730
- Office: 210.479.3948
- Fax: 210.479.3949
- rontate@taterealtypro.com
Property Photos
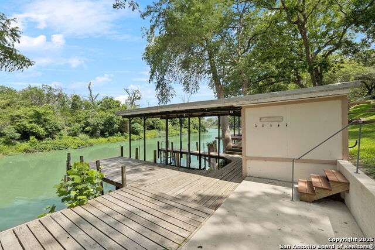

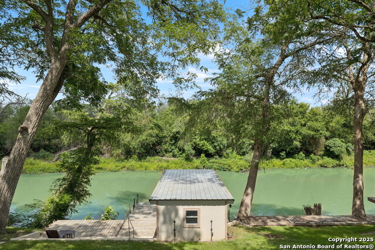
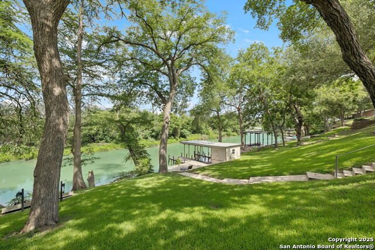
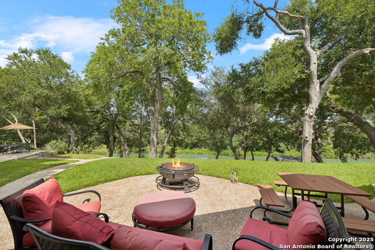
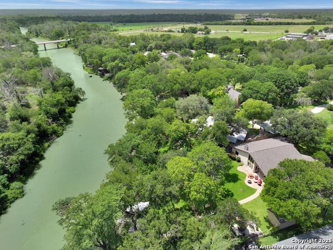
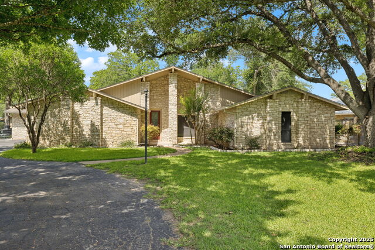
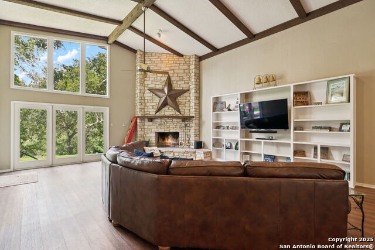
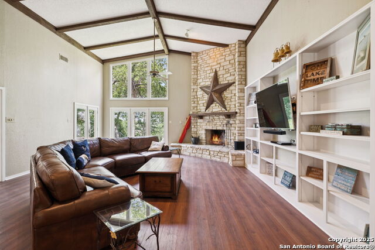
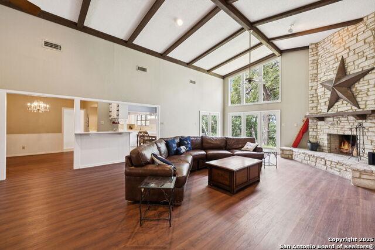
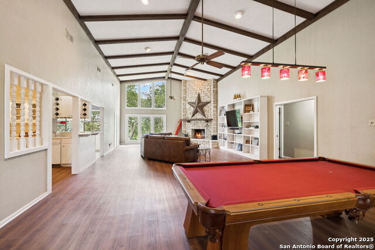
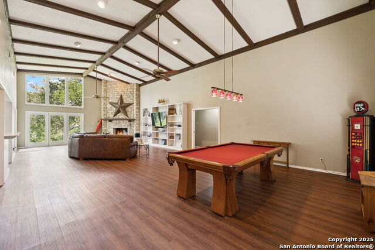
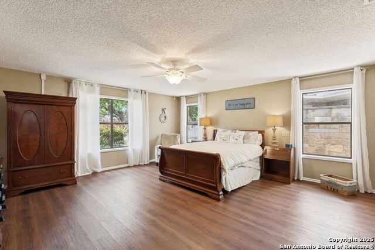
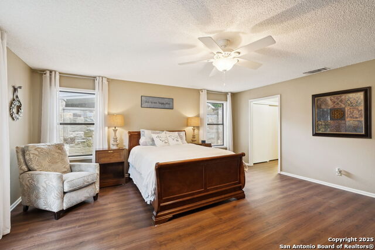
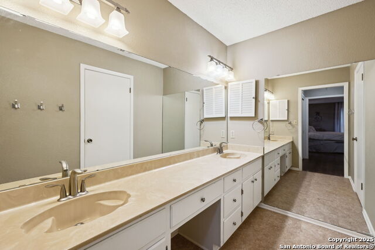
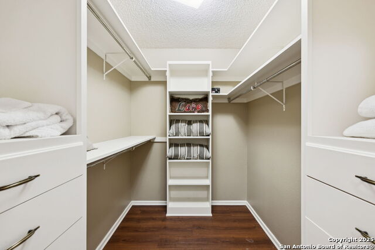
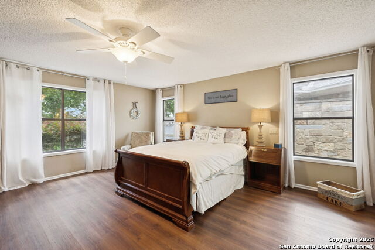
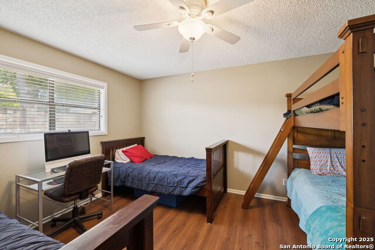
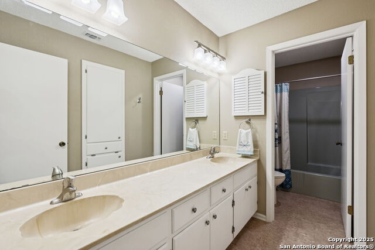
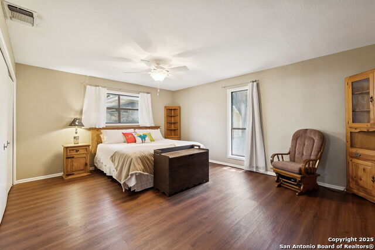
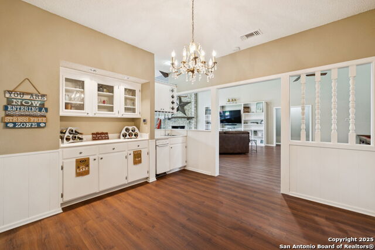
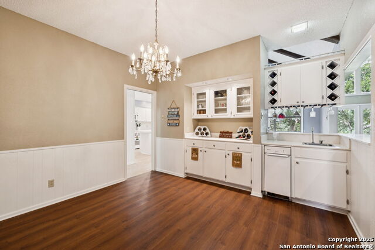
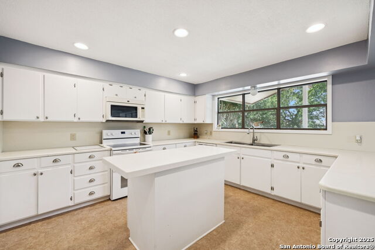
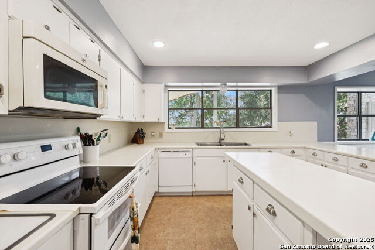
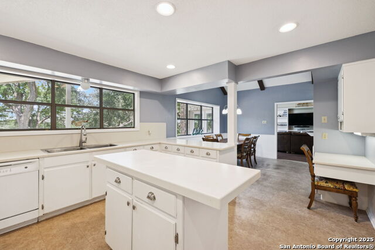
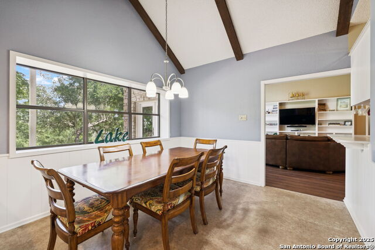
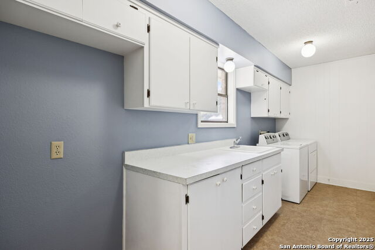
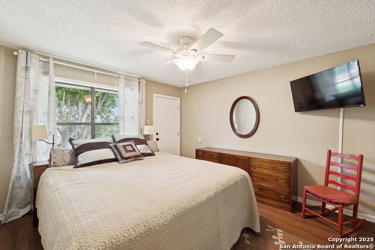
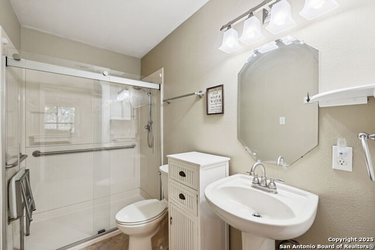
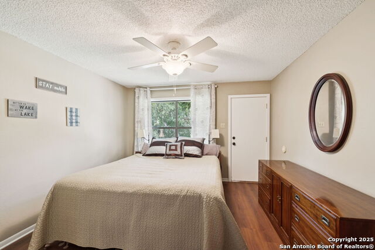
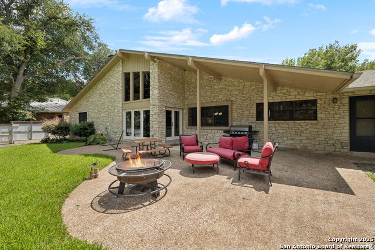
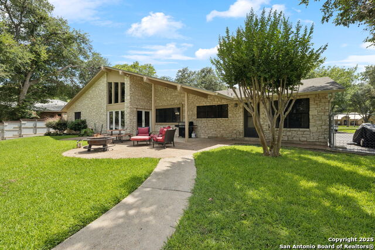
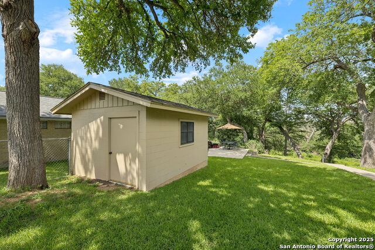
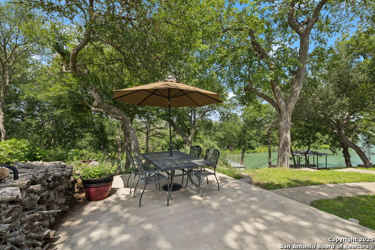
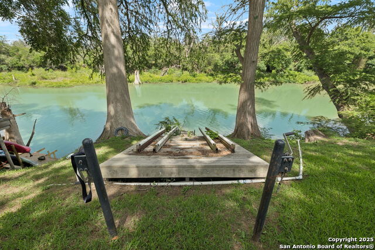
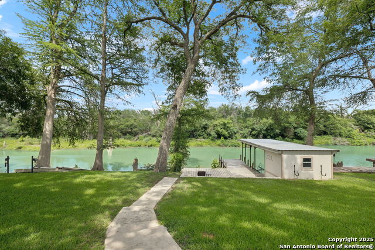
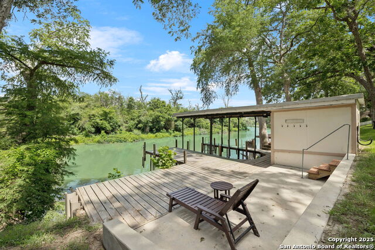
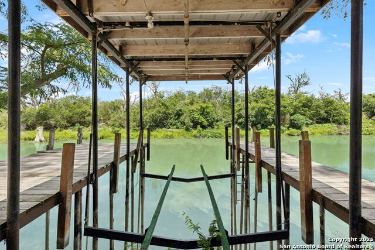
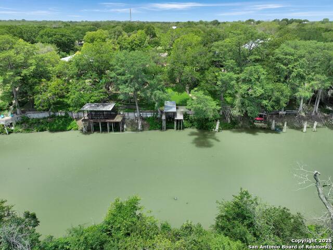
- MLS#: 1875616 ( Single Residential )
- Street Address: 180 Wampum Way
- Viewed: 108
- Price: $799,900
- Price sqft: $253
- Waterfront: No
- Year Built: 1979
- Bldg sqft: 3160
- Bedrooms: 4
- Total Baths: 3
- Full Baths: 3
- Garage / Parking Spaces: 2
- Days On Market: 131
- Additional Information
- County: GUADALUPE
- City: Seguin
- Zipcode: 78155
- Subdivision: Tor Properties Unit 2
- District: Seguin
- Elementary School: Jefferson
- Middle School: Jim Barnes
- High School: Seguin
- Provided by: Keller Williams Heritage
- Contact: Frank Baker
- (830) 507-3030

- DMCA Notice
-
DescriptionMeadow Lake's making a comeback and this waterfront gem is already ahead of the curve. Tucked in one of the lake's most sought after pockets, this nearly 1 acre property delivers 107 feet of improved shoreline, a private dock with boat lift, boardwalk, and dual ramps for your jet skis. With dam construction slated to begin for Fall 2025, the Guadalupe River still flows strong perfect for paddling, floating, and soaking in the peace. The yard? Next level. Mature trees, lush landscaping, and special lighting for evening hangs. Two slab patios offer room to grill, chill, and gather. Inside, the vaulted living area brings on the charm with a stone fireplace, wall to wall windows, and laminate flooring throughout no carpet, no stress. Storage? Everywhere. Think five walk in closets, built ins, and a flex space with wet bar and wine storage for entertaining or winding down. Two spacious suites one in its own wing mean you can host with ease or spread out in style. Add in a kitchen with custom cabinets, a walk in pantry, and full appliance package, and you're fully set up. This isn't just a lake house it's a front row seat to the lifestyle you've been waiting for.
Features
Possible Terms
- Conventional
- FHA
- VA
- Cash
Air Conditioning
- One Central
Apprx Age
- 46
Block
- N/A
Builder Name
- Unknown
Construction
- Pre-Owned
Contract
- Exclusive Right To Sell
Days On Market
- 118
Currently Being Leased
- No
Dom
- 118
Elementary School
- Jefferson
Energy Efficiency
- Ceiling Fans
Exterior Features
- 4 Sides Masonry
- Stone/Rock
Fireplace
- One
- Living Room
- Wood Burning
- Stone/Rock/Brick
Floor
- Laminate
Foundation
- Slab
Garage Parking
- Two Car Garage
- Attached
Heating
- Central
Heating Fuel
- Electric
High School
- Seguin
Home Owners Association Mandatory
- None
Home Faces
- East
Inclusions
- Ceiling Fans
- Washer Connection
- Dryer Connection
- Microwave Oven
- Stove/Range
- Disposal
- Dishwasher
- Smoke Alarm
- Electric Water Heater
- Garage Door Opener
- Solid Counter Tops
- Custom Cabinets
Instdir
- From downtown Seguin
- head south on TX-123 Business and then turn left onto Tor Dr. then take a left onto Buffalo Gap
- at the end of the road turn left and take an immediate right onto the property.
Interior Features
- One Living Area
- Separate Dining Room
- Two Eating Areas
- Island Kitchen
- Breakfast Bar
- Walk-In Pantry
- Study/Library
- Game Room
- Utility Room Inside
- 1st Floor Lvl/No Steps
- High Ceilings
- All Bedrooms Downstairs
- Laundry Main Level
- Laundry Room
- Walk in Closets
Kitchen Length
- 13
Legal Desc Lot
- 29-A
Legal Description
- Lot: 29-A Blk: Addn: Tor Properties II .939 Ac.
Lot Description
- On Waterfront
- Riverfront
- Water View
- 1/2-1 Acre
- Mature Trees (ext feat)
- Improved Water Front
- Meadow Lake
- Guadalupe River
- Water Access
Lot Dimensions
- 404 X 107
Lot Improvements
- Street Paved
- Asphalt
Middle School
- Jim Barnes
Miscellaneous
- Virtual Tour
Neighborhood Amenities
- None
Occupancy
- Owner
Other Structures
- Shed(s)
- Storage
Owner Lrealreb
- No
Ph To Show
- 210-222-2227
Possession
- Closing/Funding
Property Type
- Single Residential
Recent Rehab
- No
Roof
- Composition
School District
- Seguin
Source Sqft
- Appsl Dist
Style
- One Story
- Traditional
Total Tax
- 15631.79
Utility Supplier Elec
- City
Utility Supplier Grbge
- City
Utility Supplier Other
- GVEC
Utility Supplier Sewer
- Septic
Utility Supplier Water
- City
Views
- 108
Virtual Tour Url
- https://lakesandluxury.net/180-wampum-way
Water/Sewer
- City
Window Coverings
- None Remain
Year Built
- 1979
Property Location and Similar Properties