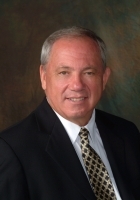
- Ron Tate, Broker,CRB,CRS,GRI,REALTOR ®,SFR
- By Referral Realty
- Mobile: 210.861.5730
- Office: 210.479.3948
- Fax: 210.479.3949
- rontate@taterealtypro.com
Property Photos
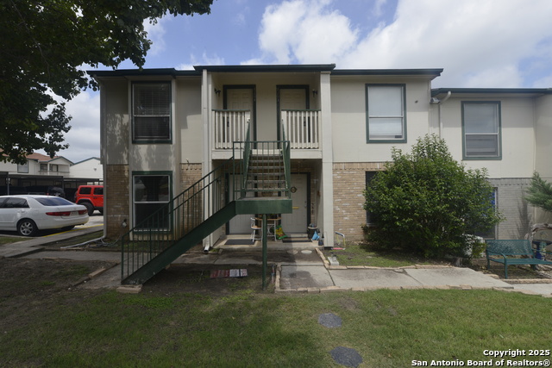

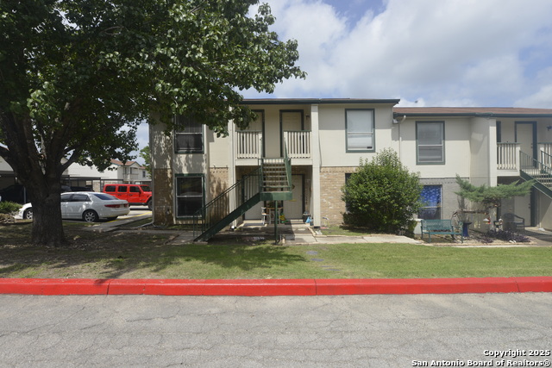
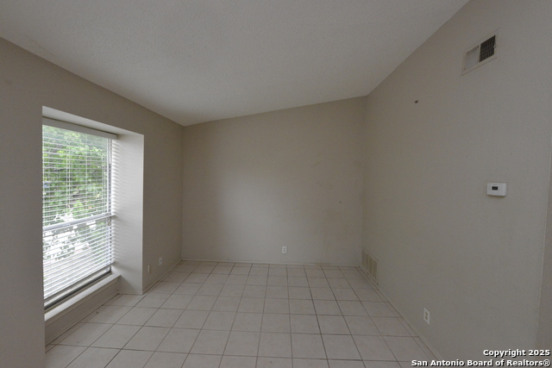
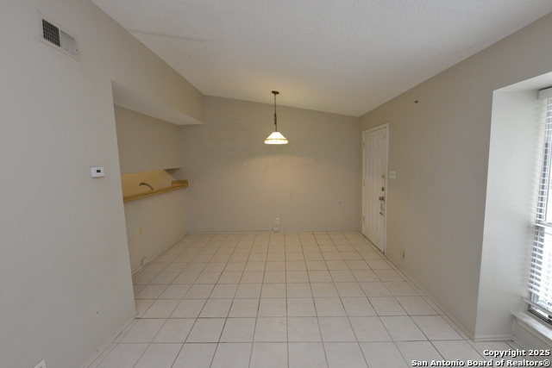
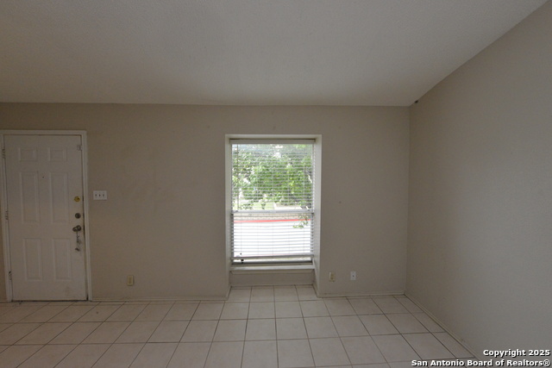
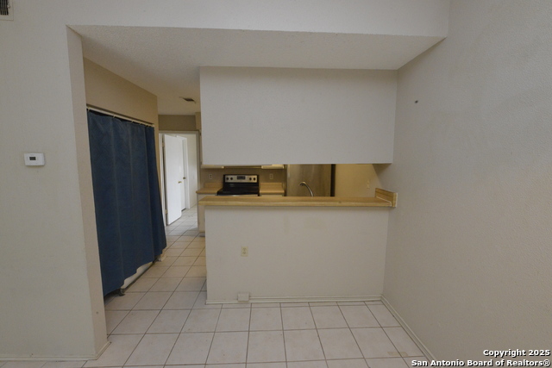
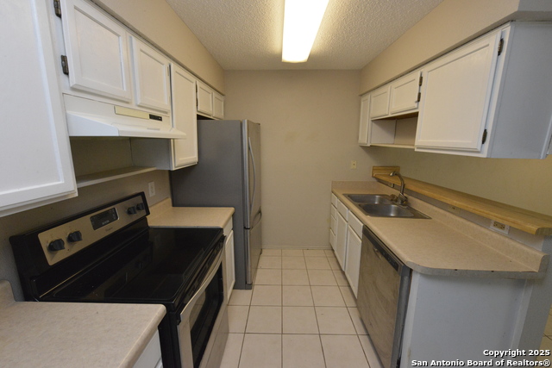
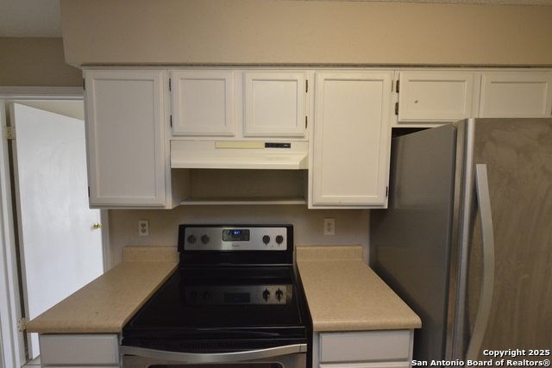
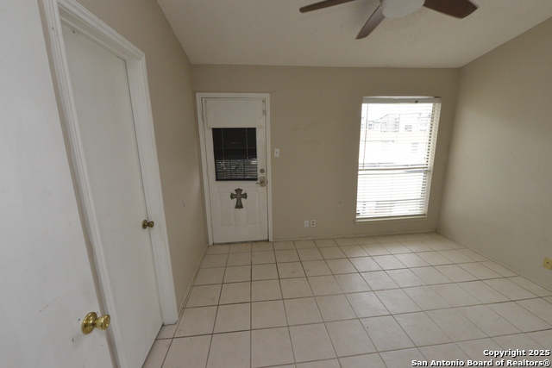
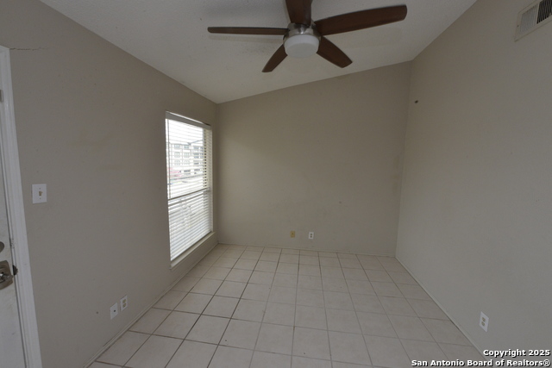
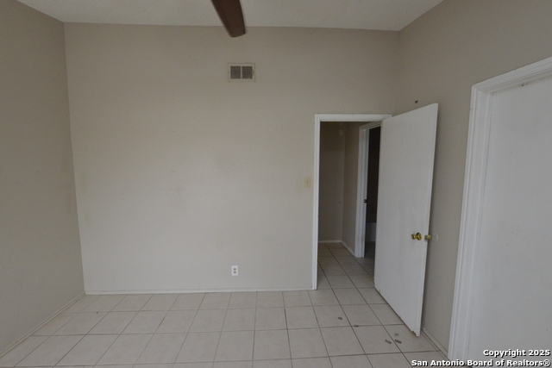
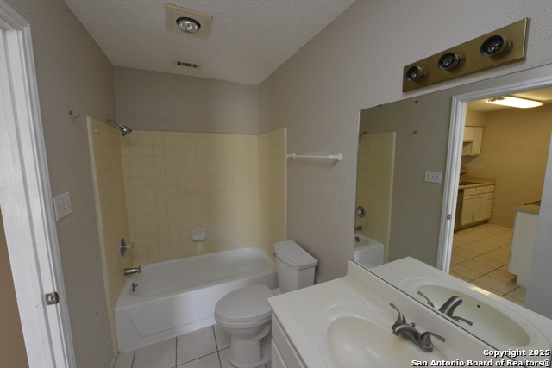
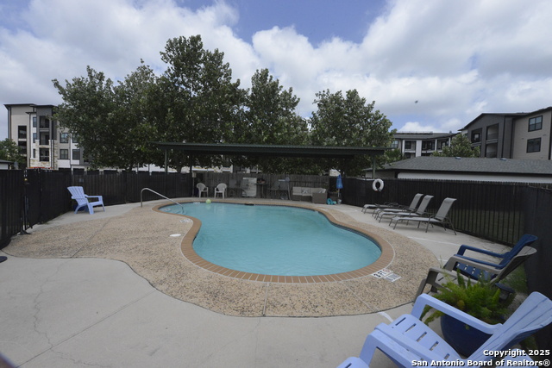
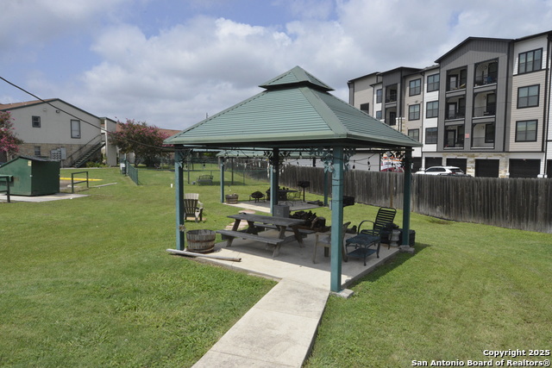
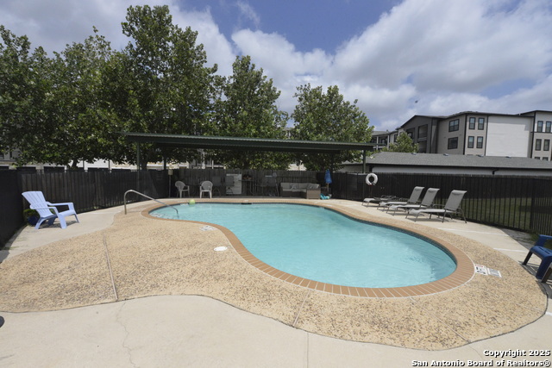
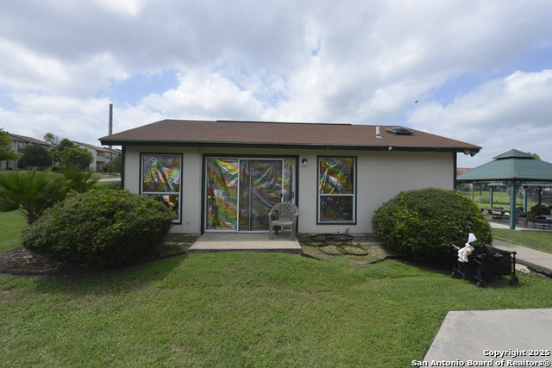
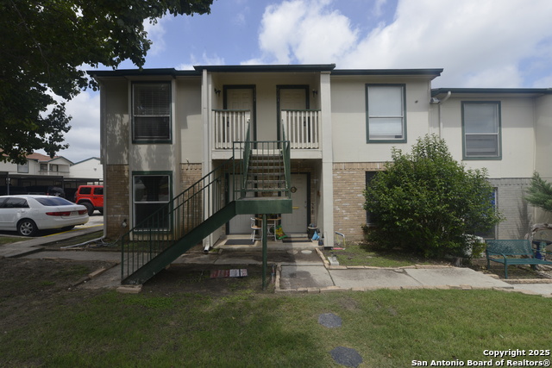
- MLS#: 1875593 ( Condominium/Townhome )
- Street Address: 4949 Hamilton Wolfe 8204
- Viewed: 28
- Price: $89,500
- Price sqft: $172
- Waterfront: No
- Year Built: 1984
- Bldg sqft: 521
- Bedrooms: 1
- Total Baths: 1
- Full Baths: 1
- Garage / Parking Spaces: 1
- Days On Market: 119
- Additional Information
- County: BEXAR
- City: San Antonio
- Zipcode: 78229
- Building: Garden Medical Ctr
- District: Northside
- Elementary School: Mc Dermott
- Middle School: Rawlinson
- High School: Clark
- Provided by: RE/MAX Associates Boerne
- Contact: Rick Acosta
- (210) 710-7230

- DMCA Notice
-
DescriptionA diamond in the rough. Price for quick sale. With a little elbow grease, updating this condo will shine. Wonderful location behind control gates, close to the Medical Center, USAA, shopping and restaurants. This one bedroom condo with 521 SF of living area features, high ceilings in the living area, ceramic tile floors and all the appliances are in ready for a great rental investment or new occupants to move right in. Community pool, barbecue/picnic area and a dedicated park walk just minutes away.
Features
Possible Terms
- Conventional
- Cash
Air Conditioning
- One Central
Apprx Age
- 41
Block
- 108
Builder Name
- unknown
Common Area Amenities
- Clubhouse
- Pool
- Playground/Park
- BBQ/Picnic Area
- Near Shopping
- Dog Park
Condominium Management
- On-Site Management
Construction
- Pre-Owned
Contract
- Exclusive Right To Sell
Days On Market
- 118
Dom
- 118
Elementary School
- Mc Dermott
Exterior Features
- Brick
- Siding
Fee Includes
- Some Utilities
- Insurance Limited
- Condo Mgmt
- Common Area Liability
- Common Maintenance
- Trash Removal
Fireplace
- Not Applicable
Floor
- Ceramic Tile
Foundation
- Slab
Garage Parking
- None/Not Applicable
Heating
- Central
Heating Fuel
- Electric
High School
- Clark
Home Owners Association Fee
- 154
Home Owners Association Frequency
- Monthly
Home Owners Association Mandatory
- Mandatory
Home Owners Association Name
- GARDENS AT THE MEDICAL CENTER HOA
Inclusions
- Ceiling Fans
- Washer Connection
- Dryer Connection
- Stacked W/D Connection
- Washer
- Dryer
- Stacked Washer/Dryer
- Stove/Range
- Refrigerator
- Disposal
- Dishwasher
- Vent Fan
Instdir
- Fredericksburg Rd
- take a right on Fredericksburg for about 2 miles North. Turn left on Hamilton Wolfe Rd right after Wurzbach Rd. Property will be on the right about 1/2 in.
Interior Features
- One Living Area
- Eat-In Kitchen
- Breakfast Bar
- Utility Area Inside
- High Ceilings
- Open Floor Plan
Kitchen Length
- 12
Legal Desc Lot
- 204
Legal Description
- Ncb 17171 Unit 204 Bldg H The Gardens Medical Center Phase I
Middle School
- Rawlinson
Miscellaneous
- Cluster Mail Box
Multiple HOA
- No
Occupancy
- Vacant
Owner Lrealreb
- No
Ph To Show
- 210-222-2227
Possession
- Closing/Funding
Property Type
- Condominium/Townhome
Roof
- Composition
School District
- Northside
Security
- Controlled Access
Source Sqft
- Appsl Dist
Total Tax
- 2518
Total Number Of Units
- 97
Unit Number
- 8204
Utility Supplier Elec
- CPS
Utility Supplier Gas
- N/A
Utility Supplier Grbge
- City
Utility Supplier Sewer
- City
Utility Supplier Water
- SAWS
Views
- 28
Window Coverings
- All Remain
Year Built
- 1984
Property Location and Similar Properties