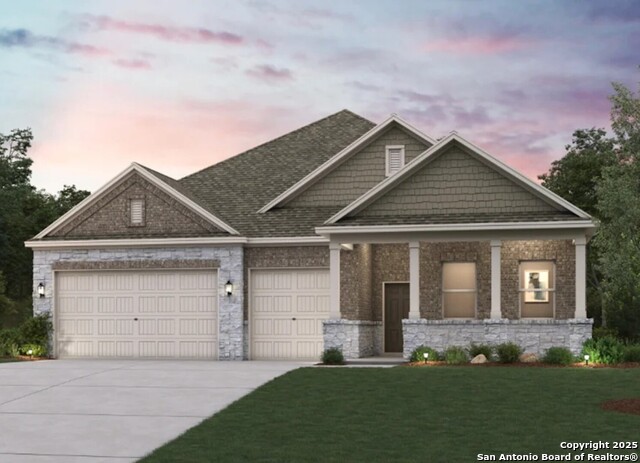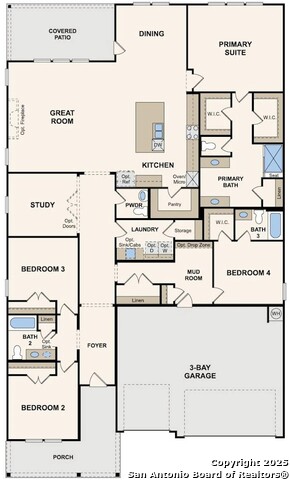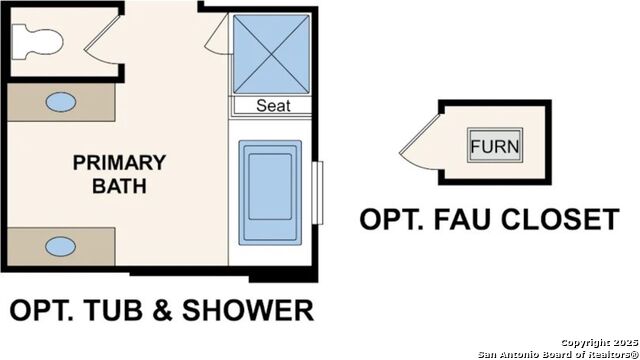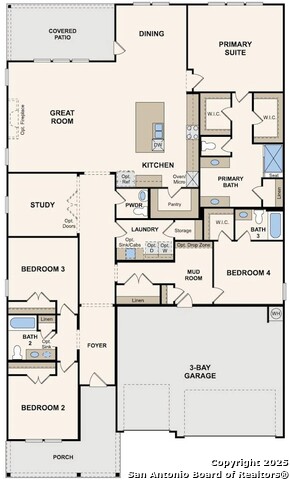
- Ron Tate, Broker,CRB,CRS,GRI,REALTOR ®,SFR
- By Referral Realty
- Mobile: 210.861.5730
- Office: 210.479.3948
- Fax: 210.479.3949
- rontate@taterealtypro.com
Property Photos





- MLS#: 1875579 ( Single Residential )
- Street Address: 2308 Carson Cove
- Viewed: 47
- Price: $639,162
- Price sqft: $226
- Waterfront: No
- Year Built: 2025
- Bldg sqft: 2822
- Bedrooms: 4
- Total Baths: 3
- Full Baths: 3
- Garage / Parking Spaces: 3
- Days On Market: 131
- Additional Information
- County: GUADALUPE
- City: Schertz
- Zipcode: 78108
- Subdivision: Homestead
- District: Schertz Cibolo Universal City
- Elementary School: John A Sippel
- Middle School: Elaine Schlather
- High School: Steele
- Provided by: eXp Realty
- Contact: Dayton Schrader
- (210) 757-9785

- DMCA Notice
-
DescriptionThe sprawling Kenai floor plan centers around an open kitchen with a center island and an oversized walk in pantry. A great room and a dining room are steps away, with a relaxing covered patio right outside. The expansive primary suite is adjacent, boasting a walk in closet and a private bath with dual vanities and a walk in shower. You'll also find a private study, three additional bedrooms, and a mud room in this attractive plan. Includes a 3 bay garage! Additional home highlights and upgrades: 42" white kitchen cabinets, quartz countertops and backsplash Luxury wood look vinyl plank flooring in common areas Stainless steel appliances with gas cooktop Additional recessed can lighting throughout home Walk in shower and garden tub in Primary bath Black fixutures in all baths Upgraded electric fireplace Study at first floor with door Private bath at Bed 4 Cultured marble countertops and modern rectangular sinks in bathrooms Landscape package with sprinkler system Covered patio 3 bay garage with garage door opener and 2 remotes Exceptional included features, such as our Century Home Connect smart ho
Features
Possible Terms
- Conventional
- FHA
- VA
- TX Vet
- Cash
Air Conditioning
- One Central
Builder Name
- Century Communities
Construction
- New
Contract
- Exclusive Right To Sell
Days On Market
- 127
Dom
- 127
Elementary School
- John A Sippel
Exterior Features
- Brick
- Stone/Rock
- Siding
Fireplace
- Not Applicable
Floor
- Carpeting
- Ceramic Tile
- Vinyl
Foundation
- Slab
Garage Parking
- Three Car Garage
Heating
- Central
Heating Fuel
- Electric
High School
- Steele
Home Owners Association Fee
- 288
Home Owners Association Frequency
- Quarterly
Home Owners Association Mandatory
- Mandatory
Home Owners Association Name
- GRAND MANOR
Inclusions
- Ceiling Fans
- Washer Connection
- Dryer Connection
- Microwave Oven
- Stove/Range
- Gas Cooking
- Disposal
- Dishwasher
- Ice Maker Connection
- Vent Fan
- Smoke Alarm
- Electric Water Heater
- Garage Door Opener
- Plumb for Water Softener
Instdir
- Take exit 180 toward Schwab Rd at I-35 N Frontage Rd. Drive 0.3 miles and turn right at Homestead Pkwy. Take first exit at traffic circle and drive for 1 mile. Turn right onto Hutchinson Way.
Interior Features
- One Living Area
- Separate Dining Room
- Walk-In Pantry
- Study/Library
- Utility Room Inside
- High Ceilings
- Open Floor Plan
- Cable TV Available
- High Speed Internet
- All Bedrooms Downstairs
- Laundry Room
- Telephone
- Walk in Closets
- Attic - Radiant Barrier Decking
Kitchen Length
- 16
Legal Desc Lot
- 16
Legal Description
- Block 5 Lot 16 (Homestead)
Lot Improvements
- Street Paved
- Curbs
- Sidewalks
Middle School
- Elaine Schlather
Multiple HOA
- No
Neighborhood Amenities
- Waterfront Access
- Pool
- Clubhouse
- Park/Playground
- Jogging Trails
- Bike Trails
- BBQ/Grill
- Lake/River Park
Owner Lrealreb
- No
Ph To Show
- 210.899.3005
Possession
- Closing/Funding
Property Type
- Single Residential
Roof
- Composition
School District
- Schertz-Cibolo-Universal City ISD
Source Sqft
- Bldr Plans
Style
- One Story
Total Tax
- 1.95
Views
- 47
Water/Sewer
- Sewer System
Window Coverings
- None Remain
Year Built
- 2025
Property Location and Similar Properties