
- Ron Tate, Broker,CRB,CRS,GRI,REALTOR ®,SFR
- By Referral Realty
- Mobile: 210.861.5730
- Office: 210.479.3948
- Fax: 210.479.3949
- rontate@taterealtypro.com
Property Photos


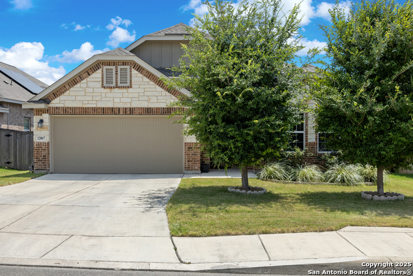
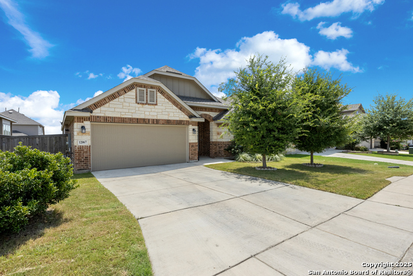
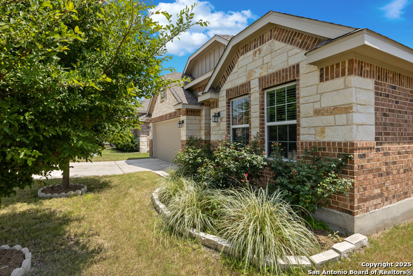
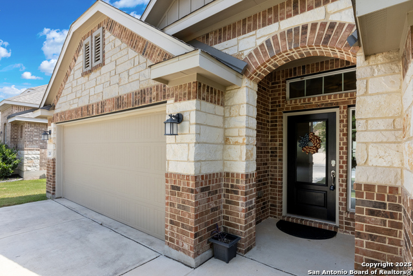
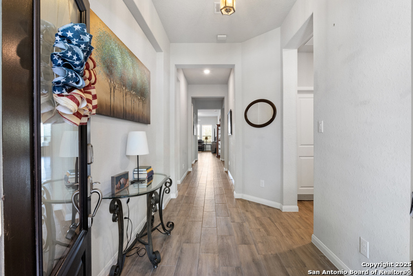
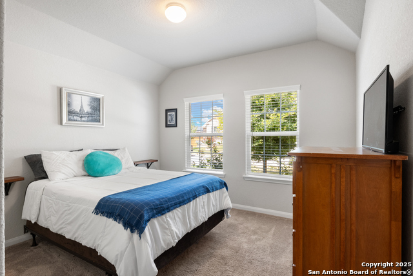
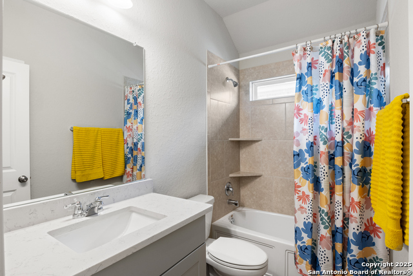
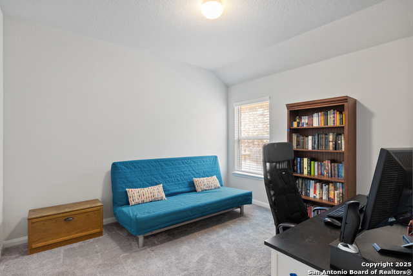
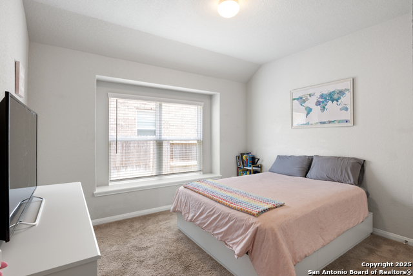
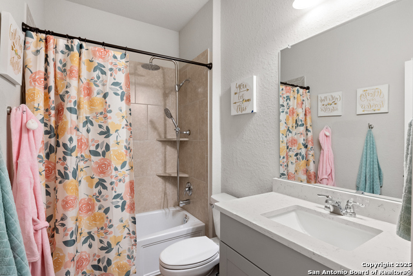
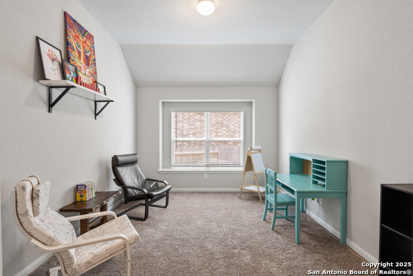
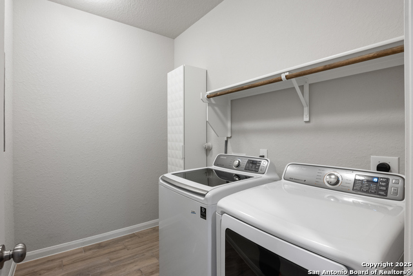
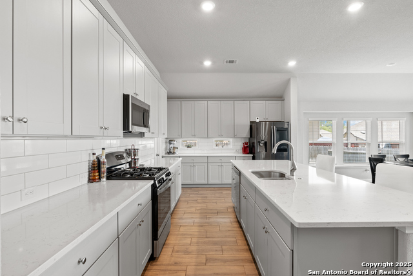
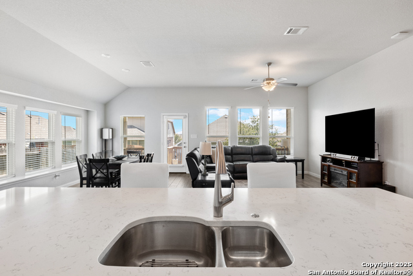
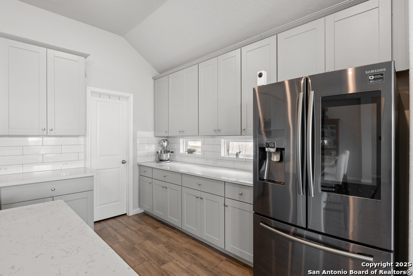
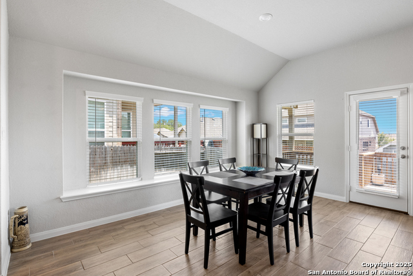
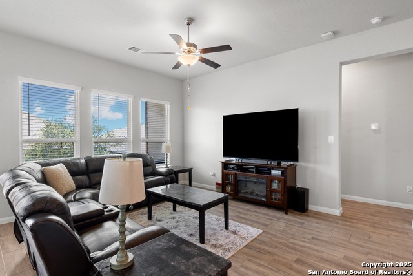
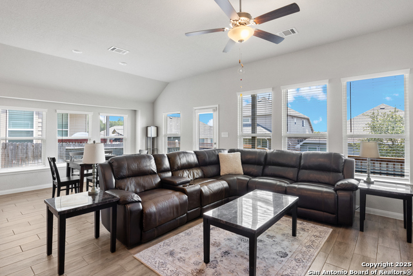
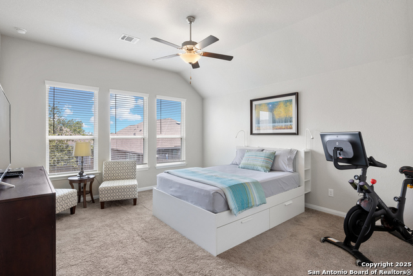
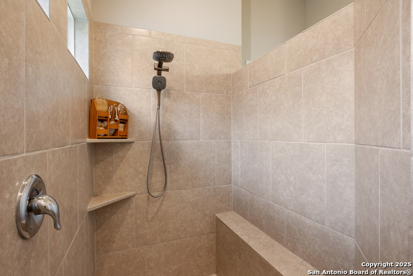
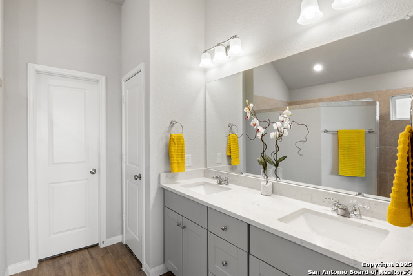
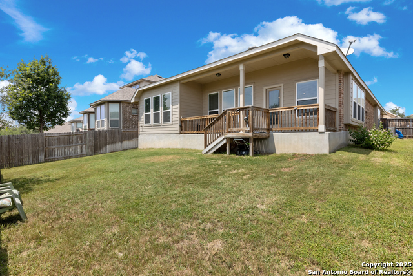
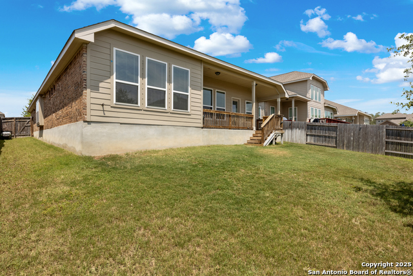
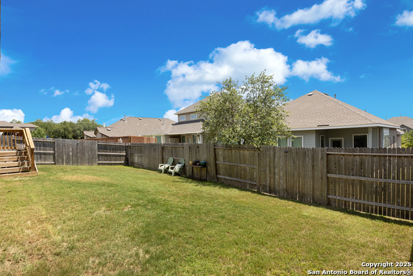
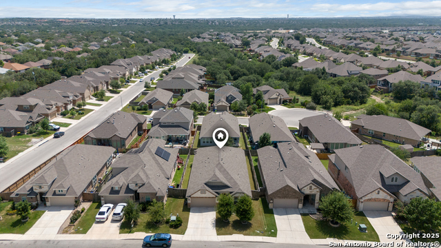
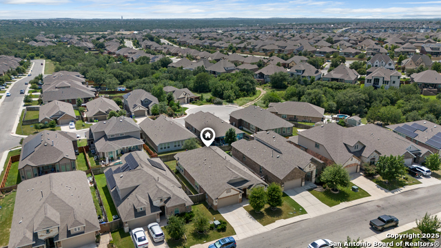
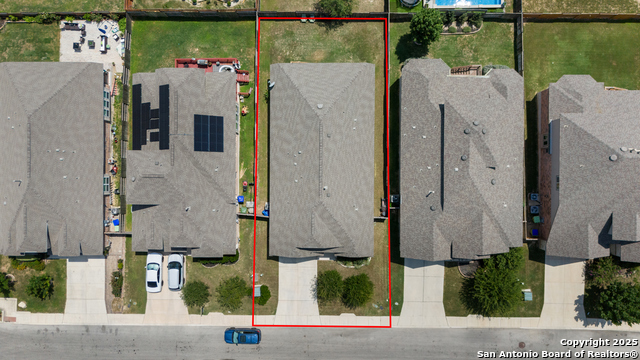
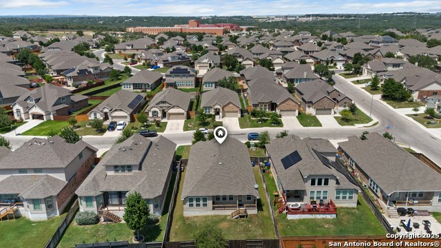
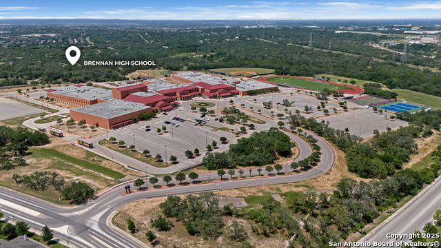
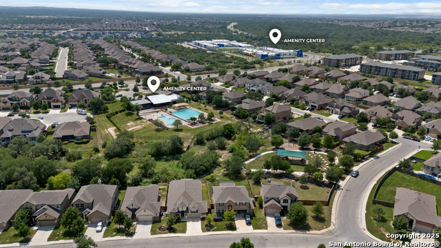
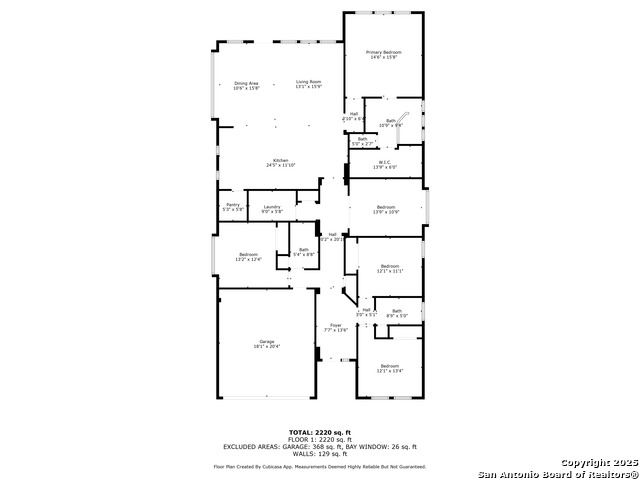
- MLS#: 1875529 ( Single Residential )
- Street Address: 12067 Pitcher Rd
- Viewed: 3
- Price: $430,000
- Price sqft: $179
- Waterfront: No
- Year Built: 2020
- Bldg sqft: 2401
- Bedrooms: 4
- Total Baths: 3
- Full Baths: 3
- Garage / Parking Spaces: 2
- Days On Market: 40
- Additional Information
- County: BEXAR
- City: San Antonio
- Zipcode: 78253
- Subdivision: Fronterra At Westpointe Bexa
- District: Northside
- Elementary School: Galm
- Middle School: Briscoe
- High School: William Brennan
- Provided by: Keller Williams City-View
- Contact: Zachariah Castillo
- (210) 817-1700

- DMCA Notice
-
DescriptionWelcome to this beautifully maintained single story home in the sought after neighborhood of Alamo Ranch. Enjoy a light filled, open concept layout with soaring ceilings, neutral tones, and a spacious living area that flows seamlessly into the dining space and kitchen. The chef's kitchen is a standout with elegant quartz countertops, soft gray cabinetry, stainless steel appliances, gas cooking, and an expansive island with seating perfect for entertaining or casual dining. The primary suite is a peaceful retreat with large windows, a spa like walk in shower, dual vanities, and a generous walk in closet. Additional rooms offer flexible space for guests, a home office, or hobbies. Outside, the covered patio and elevated wooden deck overlook a spacious backyard with room to relax or play. With a two car garage and close proximity to shops, dining, and top rated schools, this home checks every box for modern living in Alamo Ranch.
Features
Possible Terms
- Conventional
- FHA
- VA
- Cash
Accessibility
- Int Door Opening 32"+
- Ext Door Opening 36"+
- Hallways 42" Wide
- Full Bath/Bed on 1st Flr
- First Floor Bedroom
Air Conditioning
- One Central
Block
- 45
Builder Name
- Lennar
Construction
- Pre-Owned
Contract
- Exclusive Right To Sell
Days On Market
- 26
Dom
- 26
Elementary School
- Galm
Energy Efficiency
- Tankless Water Heater
- Programmable Thermostat
- 12"+ Attic Insulation
- Energy Star Appliances
- Ceiling Fans
Exterior Features
- 3 Sides Masonry
- Stone/Rock
- Siding
Fireplace
- Not Applicable
Floor
- Carpeting
- Ceramic Tile
- Unstained Concrete
Foundation
- Slab
Garage Parking
- Two Car Garage
- Attached
Heating
- Central
- 1 Unit
Heating Fuel
- Natural Gas
High School
- William Brennan
Home Owners Association Fee
- 145.2
Home Owners Association Frequency
- Quarterly
Home Owners Association Mandatory
- Mandatory
Home Owners Association Name
- WESTPOINTE MASTER COMMUNITY
Inclusions
- Ceiling Fans
- Washer Connection
- Dryer Connection
- Self-Cleaning Oven
- Microwave Oven
- Stove/Range
- Gas Cooking
- Disposal
- Dishwasher
- Ice Maker Connection
- Water Softener (owned)
- Vent Fan
- Smoke Alarm
- Pre-Wired for Security
- Electric Water Heater
- Garage Door Opener
- Whole House Fan
- Solid Counter Tops
- City Garbage service
Instdir
- 1604 to Wiseman
- L @ Cottonwood Way
- R @ Tower Forest
- R @ Tower Creek
- R @ Pitcher Rd
Interior Features
- One Living Area
- Liv/Din Combo
- Island Kitchen
- Breakfast Bar
- Walk-In Pantry
- Study/Library
- Utility Room Inside
- High Ceilings
- Open Floor Plan
- Cable TV Available
- High Speed Internet
- All Bedrooms Downstairs
- Laundry Main Level
- Laundry Room
- Walk in Closets
Kitchen Length
- 24
Legal Desc Lot
- 16
Legal Description
- CB 4390C (WESTPOINTE EAST UT-22L)
- BLOCK 45 LOT 16
Middle School
- Briscoe
Multiple HOA
- No
Neighborhood Amenities
- Pool
- Clubhouse
- Park/Playground
Occupancy
- Owner
Owner Lrealreb
- No
Ph To Show
- 2102222227
Possession
- Closing/Funding
Property Type
- Single Residential
Roof
- Composition
School District
- Northside
Source Sqft
- Appsl Dist
Style
- One Story
- Traditional
Total Tax
- 8872.15
Utility Supplier Elec
- CPS
Utility Supplier Gas
- CPS
Utility Supplier Grbge
- Frontier
Utility Supplier Water
- SAWS
Water/Sewer
- City
Window Coverings
- All Remain
Year Built
- 2020
Property Location and Similar Properties