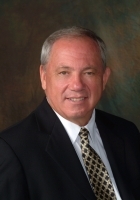
- Ron Tate, Broker,CRB,CRS,GRI,REALTOR ®,SFR
- By Referral Realty
- Mobile: 210.861.5730
- Office: 210.479.3948
- Fax: 210.479.3949
- rontate@taterealtypro.com
Property Photos
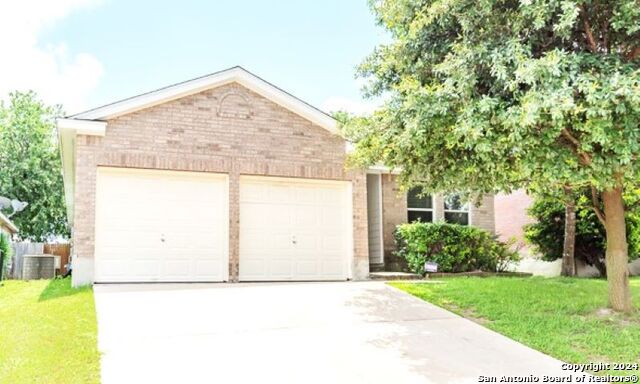

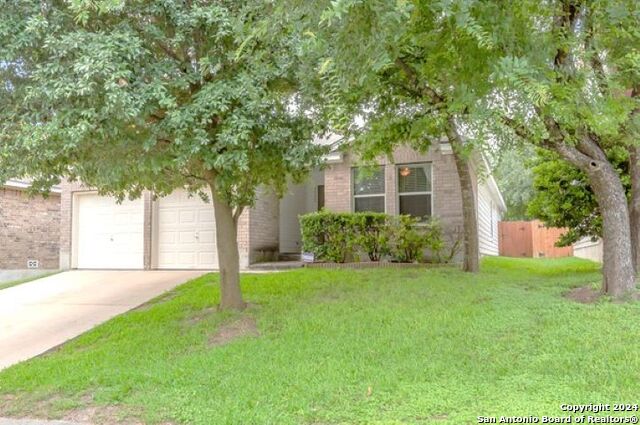
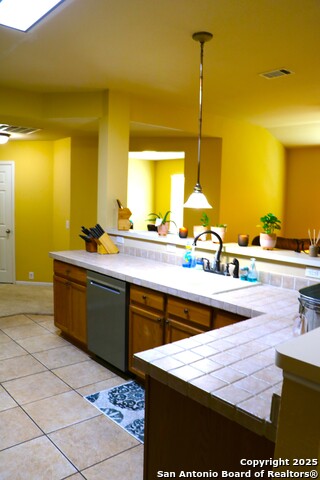
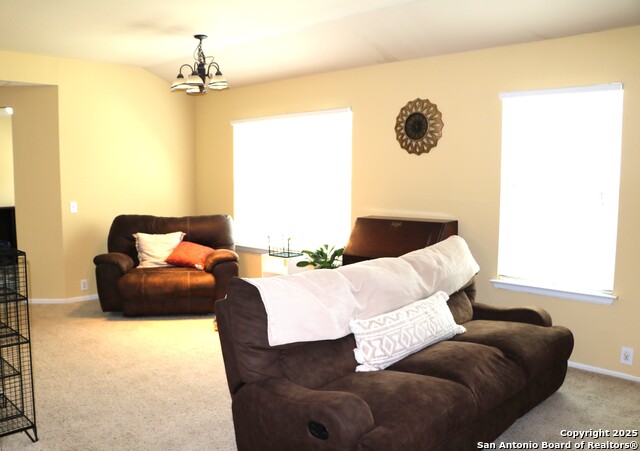
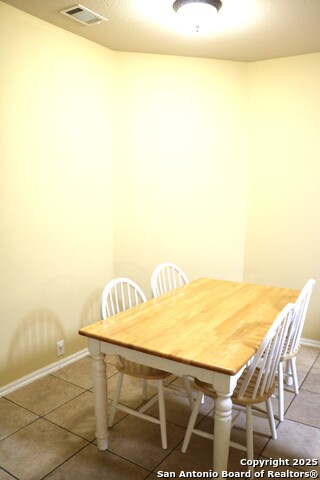
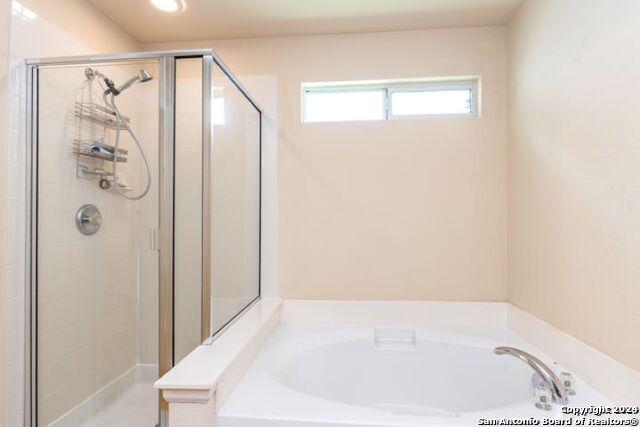
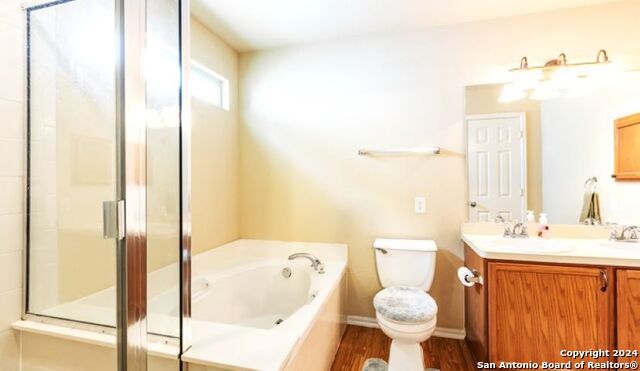
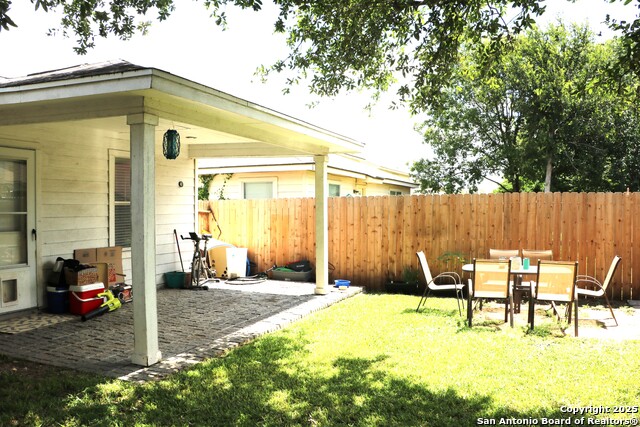
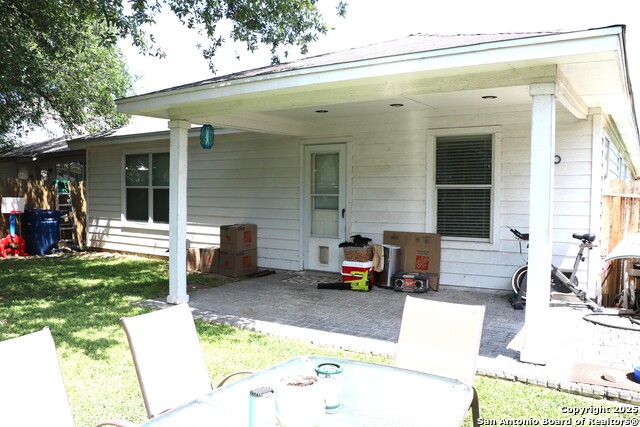
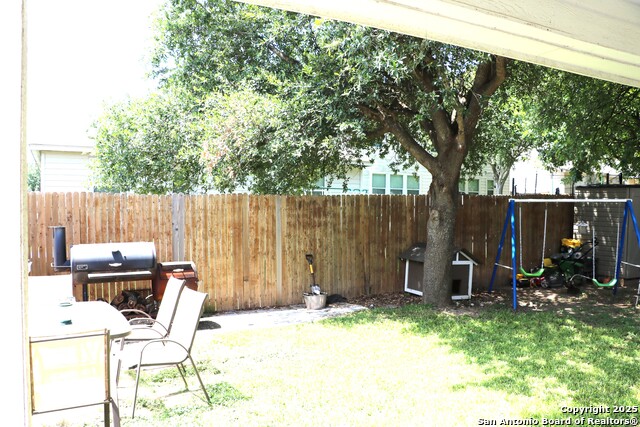




















- MLS#: 1875451 ( Single Residential )
- Street Address: 9522 Sage Ter
- Viewed: 47
- Price: $245,000
- Price sqft: $140
- Waterfront: No
- Year Built: 2005
- Bldg sqft: 1753
- Bedrooms: 3
- Total Baths: 2
- Full Baths: 2
- Garage / Parking Spaces: 2
- Days On Market: 135
- Additional Information
- County: BEXAR
- City: San Antonio
- Zipcode: 78251
- Subdivision: Brycewood
- District: Northside
- Elementary School: Murnin
- Middle School: Robert Vale
- High School: Stevens
- Provided by: River Realty
- Contact: Megan Lamb
- (210) 878-5800

- DMCA Notice
-
DescriptionLOCATION..LOCATION..LOCATION Discover the perfect blend of comfort and convenience this 3 bedrooms, 2 baths, 2 car garage, large formal living space, separate dining area (can easily be used as an office), Open kitchen, ample cabinet & counter space. Spacious Primary bedroom, primary bath has walk in shower, garden tub, dual vanity, walk in closet. Split floorplan. New Roof with Warranty & New Rheem AC with 10 year warranty. Spacious back yard with privacy fence and storage shed, perfect for entertaining. Situated just off of Potranco Rd and Highway 151, this beautifully cared for home offers easy access to everything you need just minutes from SeaWorld, H E B, shopping, dining, and entertainment. Plus, it's only a 15 minute drive to Lackland Air Force Base, making it an excellent location for military families or commuters.
Features
Possible Terms
- Conventional
- FHA
- VA
- Cash
- Investors OK
- USDA
Air Conditioning
- One Central
Apprx Age
- 20
Block
- 19
Builder Name
- Pulte
Construction
- Pre-Owned
Contract
- Exclusive Right To Sell
Days On Market
- 118
Currently Being Leased
- No
Dom
- 118
Elementary School
- Murnin
Exterior Features
- Brick
Fireplace
- Not Applicable
Floor
- Carpeting
- Ceramic Tile
- Linoleum
Foundation
- Slab
Garage Parking
- Two Car Garage
- Attached
Heating
- Central
Heating Fuel
- Electric
High School
- Stevens
Home Owners Association Fee
- 200
Home Owners Association Frequency
- Quarterly
Home Owners Association Mandatory
- Mandatory
Home Owners Association Name
- BRYCEWOOD HOMEOWNERS ASSOCIATION
Inclusions
- Ceiling Fans
- Washer Connection
- Dryer Connection
- Microwave Oven
- Stove/Range
- Dishwasher
- Electric Water Heater
- Garage Door Opener
Instdir
- 151 S Right on Hunt Right on Potranco Right on Tisbury Left on Sage Terrace. Home is on the Left
Interior Features
- One Living Area
- Separate Dining Room
- Two Eating Areas
- Study/Library
- Game Room
- Utility Room Inside
- High Speed Internet
Legal Description
- NCB 18406 BLK 19 LOT 7 BRYCEWOOD UT-3 9566/51
Lot Improvements
- Street Paved
- Curbs
- Sidewalks
Middle School
- Robert Vale
Multiple HOA
- No
Neighborhood Amenities
- Pool
Occupancy
- Vacant
Owner Lrealreb
- No
Ph To Show
- 2102222227
Possession
- Closing/Funding
Property Type
- Single Residential
Recent Rehab
- No
Roof
- Composition
School District
- Northside
Source Sqft
- Appsl Dist
Style
- One Story
- Traditional
Total Tax
- 5872.73
Utility Supplier Elec
- CPS
Utility Supplier Gas
- CPS
Utility Supplier Sewer
- SAWS
Utility Supplier Water
- SAWS
Views
- 47
Water/Sewer
- Water System
- Sewer System
Window Coverings
- Some Remain
Year Built
- 2005
Property Location and Similar Properties