
- Ron Tate, Broker,CRB,CRS,GRI,REALTOR ®,SFR
- By Referral Realty
- Mobile: 210.861.5730
- Office: 210.479.3948
- Fax: 210.479.3949
- rontate@taterealtypro.com
Property Photos
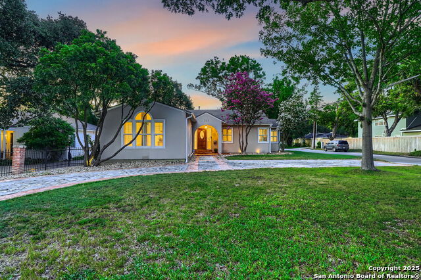

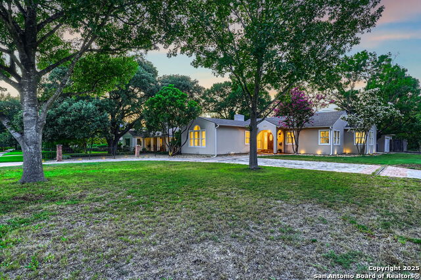
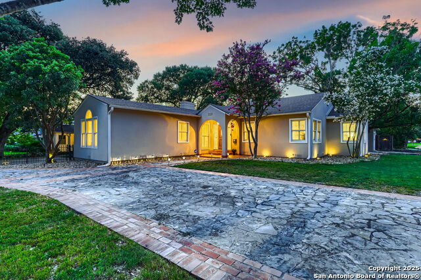
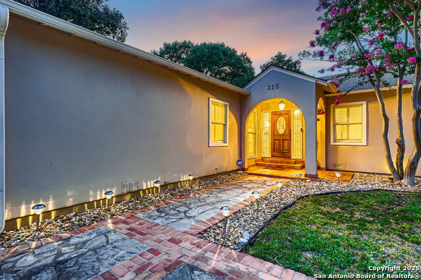
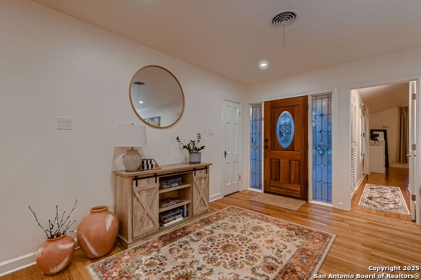
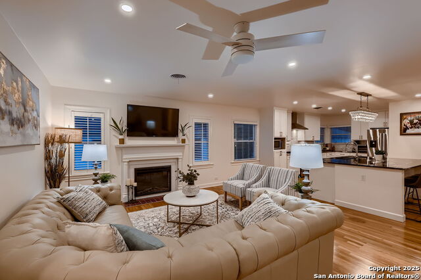
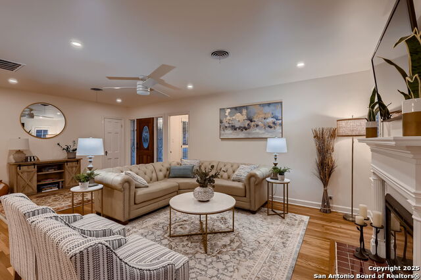
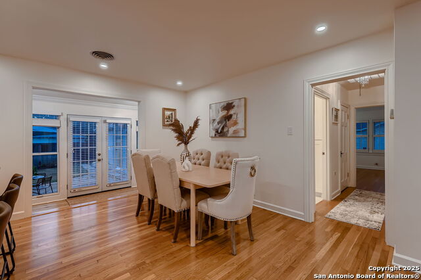
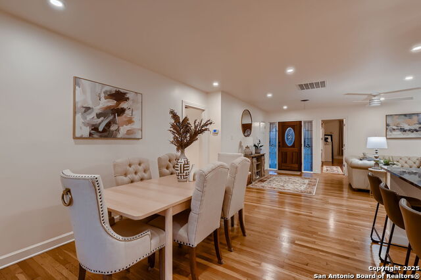
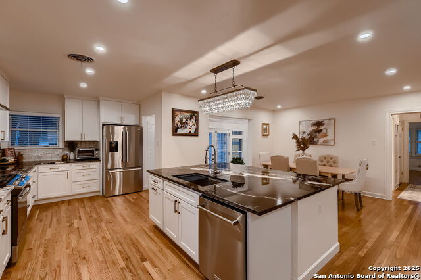
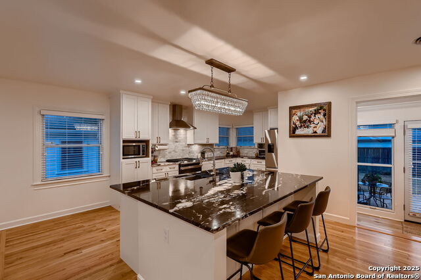
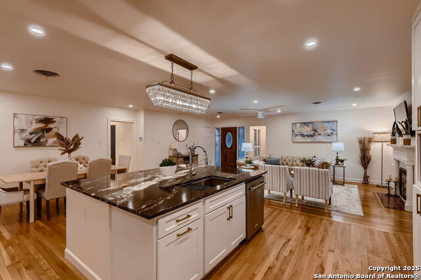
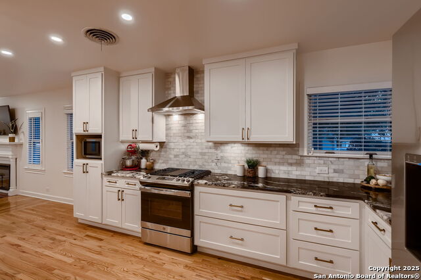
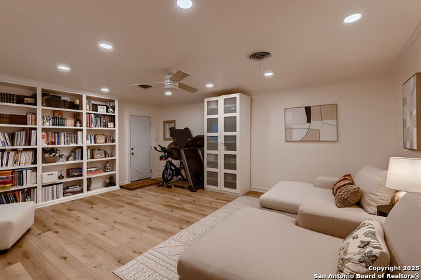
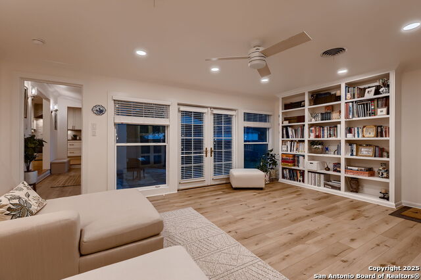
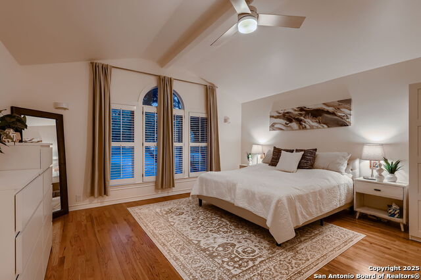
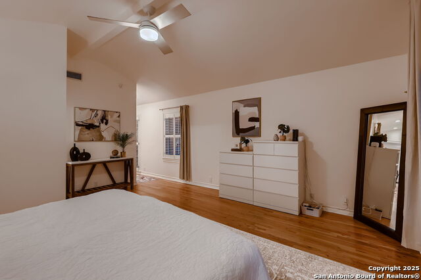
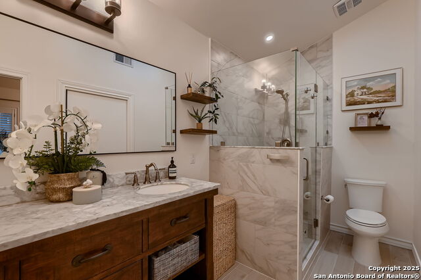
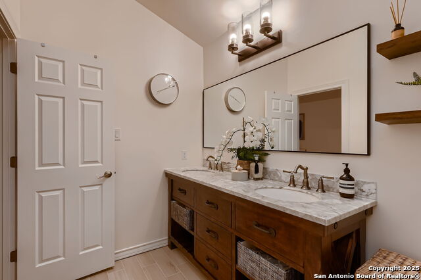
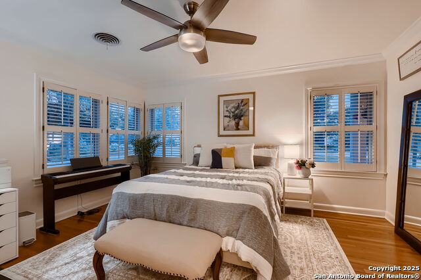
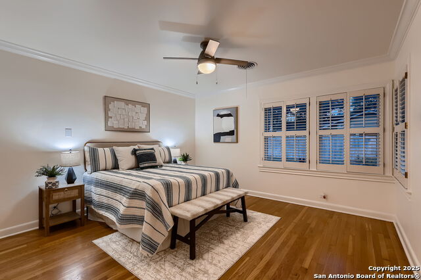
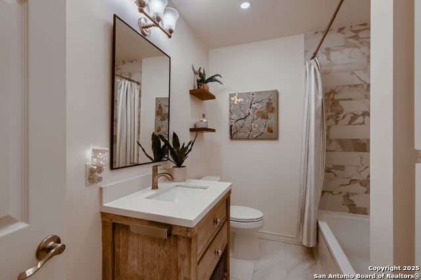
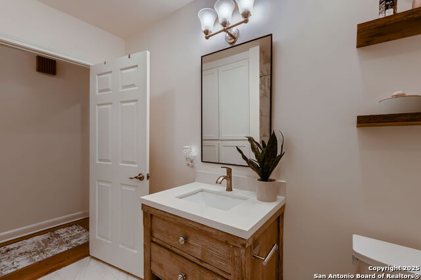
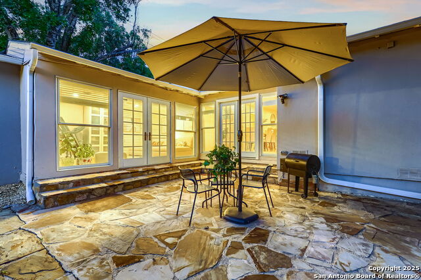
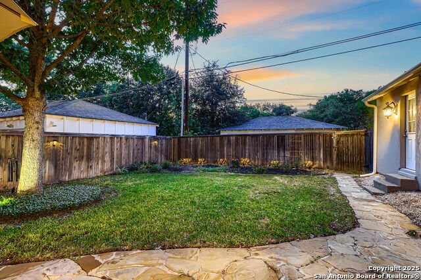
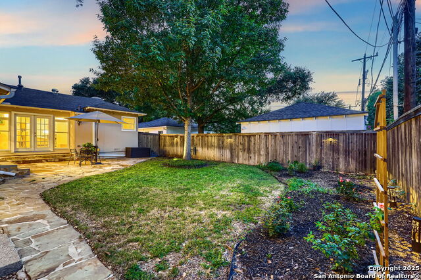
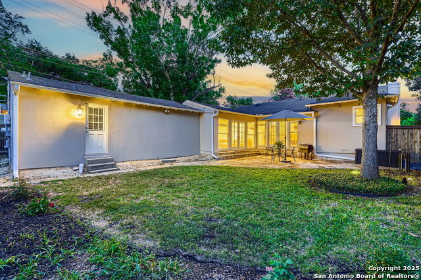
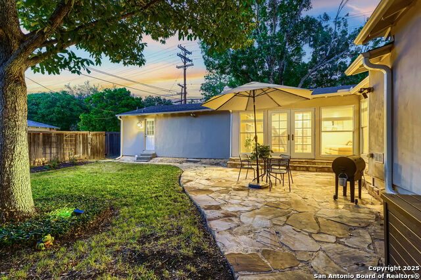
- MLS#: 1875448 ( Single Residential )
- Street Address: 325 Canterbury Hill
- Viewed: 5
- Price: $880,000
- Price sqft: $391
- Waterfront: No
- Year Built: 1944
- Bldg sqft: 2252
- Bedrooms: 3
- Total Baths: 3
- Full Baths: 2
- 1/2 Baths: 1
- Garage / Parking Spaces: 2
- Days On Market: 38
- Additional Information
- County: BEXAR
- City: Terrell Hills
- Zipcode: 78209
- Subdivision: Terrell Hills
- District: Alamo Heights I.S.D.
- Elementary School: Woodridge
- Middle School: Alamo Heights
- High School: Alamo Heights
- Provided by: Keller Williams Legacy
- Contact: Tatiana Delaserna
- (210) 430-9111

- DMCA Notice
-
DescriptionStep into timeless charm fully reimagined for modern living in this beautifully renovated Terrell Hills gem. Incredible upgrades ensure this 1940s home offers peace of mind, comfort, and style at every turn. A spacious open concept layout greets you as you walk in, with gleaming refinished hardwood floors flowing through the living room and bedrooms. The gourmet kitchen is a true showstopper: custom maple cabinetry, granite countertops, marble backsplash, new appliances installed in 2023, recessed lighting, and a large island with hidden outlets and extra storage. Both full bathrooms are luxuriously updated with marble, ceramic tile, Pottery Barn vanities, Kohler toilets and Moen fixtures, and all new plumbing. The very private backyard is surrounded by beautiful french doors, allowing the sunlight to gently bathe the living spaces. Beyond the aesthetically pleasing upgrades, enjoy peace of mind knowing that seller has done the heavy lifting with the following upgrades: in 2023 structural foundation work completed with 20+ piers and beams (engineer inspected); property fully re wired electrical ($30K) with new panels, recessed lighting, outlets; fully replumbed with PEX, new water heaters installed; full preventive termite treatment; in 2021 new roof, new HVAC were installed. Additional features include a reimagined laundry room with utility sink and its own water heater, extra storage, and 1/2 bathroom; new interior doors and window treatments, refreshed landscaping and an optimized sprinkler system. A list of all the upgrades is available upon request. This is not an "investor flip". Located minutes from Alamo Heights shops, dining, and assigned to the highly regarded Alamo Heights ISD, this is a rare opportunity to own a fully upgraded home in one of San Antonio's most desirable neighborhoods.
Features
Possible Terms
- Conventional
- VA
- TX Vet
- Cash
Accessibility
- No Carpet
- Level Lot
- Level Drive
- No Stairs
- First Floor Bath
- Full Bath/Bed on 1st Flr
- First Floor Bedroom
- Stall Shower
Air Conditioning
- One Central
Apprx Age
- 81
Block
- 29
Builder Name
- Unknown
Construction
- Pre-Owned
Contract
- Exclusive Right To Sell
Days On Market
- 28
Currently Being Leased
- No
Dom
- 28
Elementary School
- Woodridge
Energy Efficiency
- 16+ SEER AC
- Programmable Thermostat
- Double Pane Windows
- Ceiling Fans
Exterior Features
- Stucco
Fireplace
- One
- Living Room
- Wood Burning
Floor
- Ceramic Tile
- Wood
Foundation
- Slab
Garage Parking
- Two Car Garage
- Attached
- Side Entry
Heating
- Central
Heating Fuel
- Natural Gas
High School
- Alamo Heights
Home Owners Association Mandatory
- None
Home Faces
- East
Inclusions
- Ceiling Fans
- Washer Connection
- Dryer Connection
- Self-Cleaning Oven
- Stove/Range
- Gas Cooking
- Disposal
- Dishwasher
- Ice Maker Connection
- Water Softener (owned)
- Security System (Owned)
- Gas Water Heater
- Garage Door Opener
- Plumb for Water Softener
- Down Draft
- Solid Counter Tops
- Carbon Monoxide Detector
- 2+ Water Heater Units
- City Garbage service
Instdir
- Eldon and Canterbury Hill
Interior Features
- Two Living Area
- Liv/Din Combo
- Eat-In Kitchen
- Island Kitchen
- Breakfast Bar
- Utility Room Inside
- Utility Area in Garage
- Open Floor Plan
- Cable TV Available
- High Speed Internet
- All Bedrooms Downstairs
- Laundry Main Level
- Laundry Room
- Walk in Closets
Kitchen Length
- 18
Legal Description
- Cb 5742 Blk 29 Lot 3
Lot Description
- Corner
- Mature Trees (ext feat)
- Level
Lot Dimensions
- 74x166x61x156
Lot Improvements
- Street Paved
- Curbs
- Street Gutters
- Streetlights
- Fire Hydrant w/in 500'
- Asphalt
- City Street
Middle School
- Alamo Heights
Neighborhood Amenities
- None
Occupancy
- Owner
Other Structures
- None
Owner Lrealreb
- No
Ph To Show
- 210-222-2227
Possession
- Closing/Funding
Property Type
- Single Residential
Recent Rehab
- Yes
Roof
- Composition
School District
- Alamo Heights I.S.D.
Source Sqft
- Appsl Dist
Style
- One Story
- Historic/Older
Total Tax
- 13341
Utility Supplier Elec
- CPS
Utility Supplier Gas
- CPS
Utility Supplier Grbge
- City
Utility Supplier Sewer
- SAWS
Utility Supplier Water
- SAWS
Water/Sewer
- City
Window Coverings
- All Remain
Year Built
- 1944
Property Location and Similar Properties