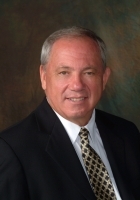
- Ron Tate, Broker,CRB,CRS,GRI,REALTOR ®,SFR
- By Referral Realty
- Mobile: 210.861.5730
- Office: 210.479.3948
- Fax: 210.479.3949
- rontate@taterealtypro.com
Property Photos
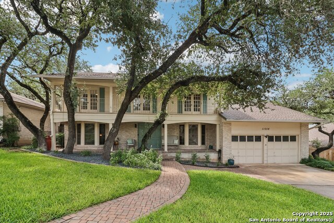

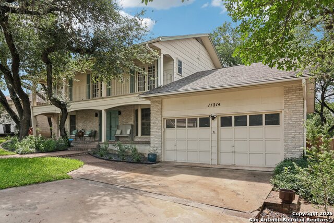
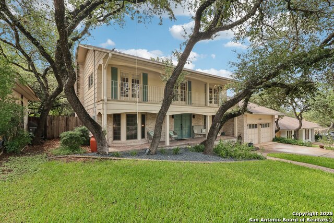
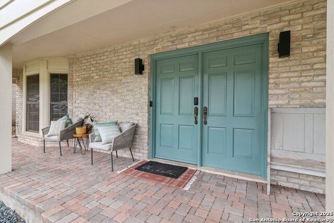
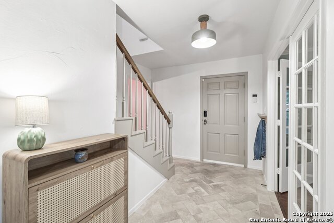
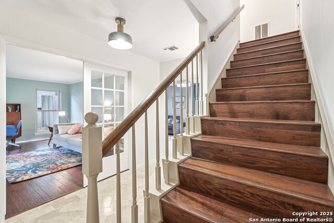
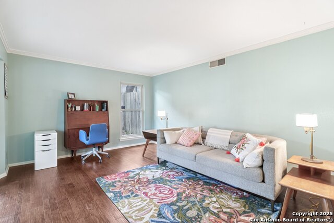
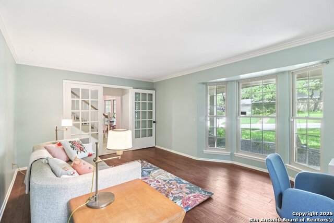
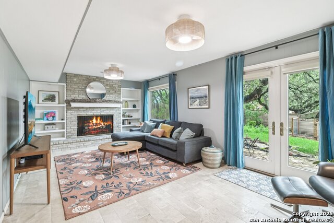
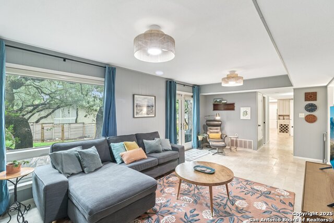
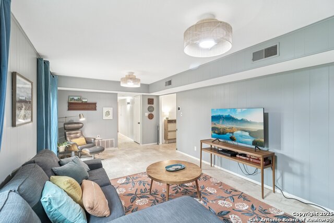
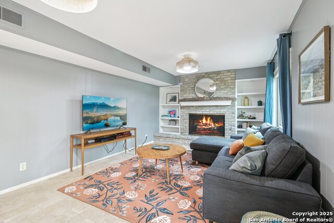
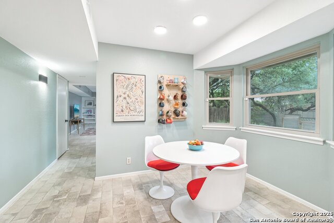
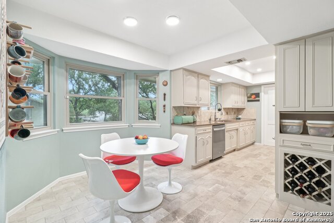
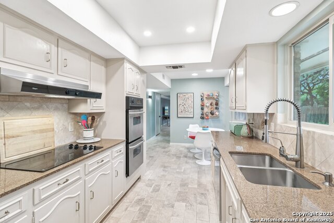
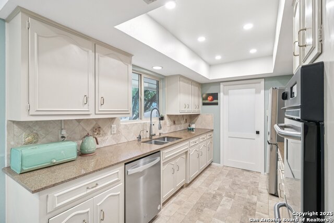
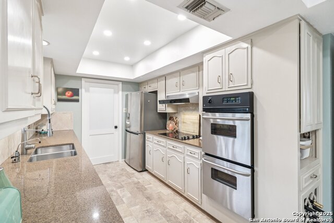
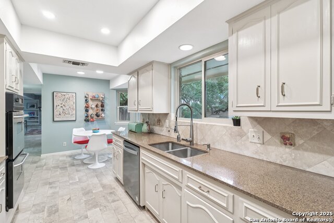
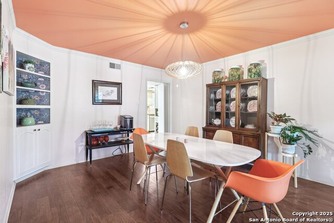
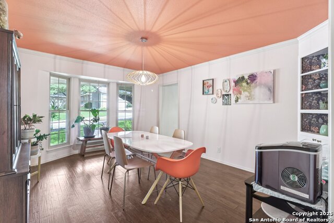
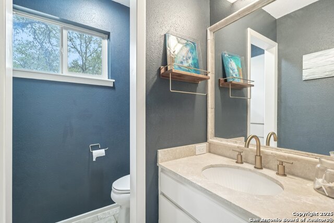
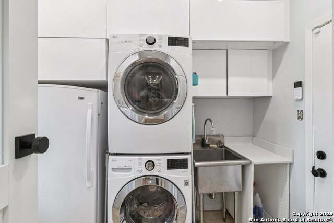
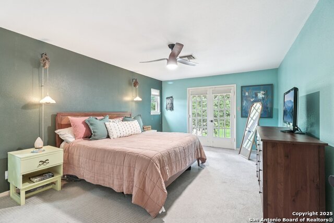
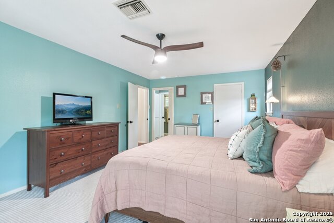
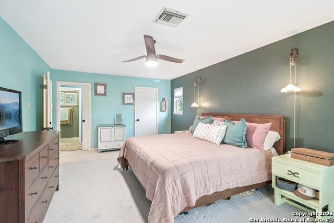
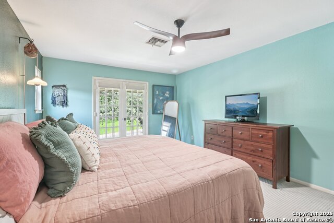
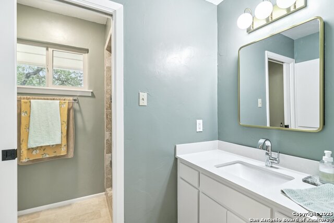
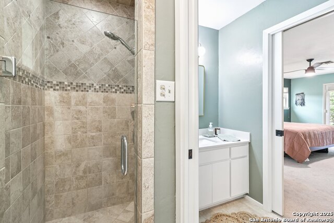
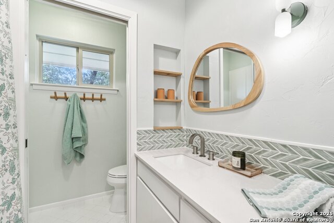
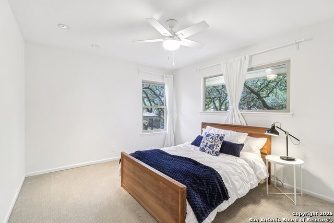
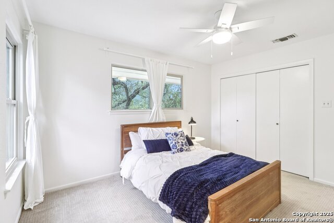
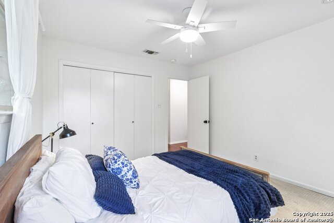
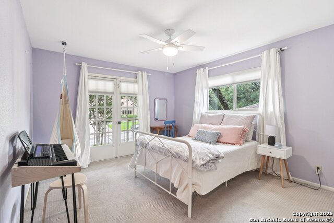
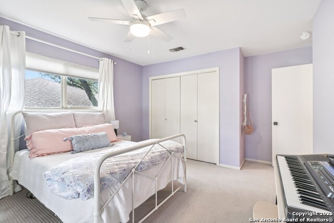
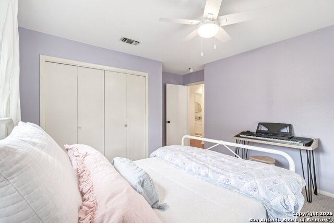
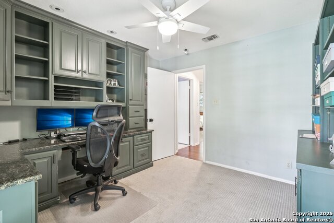
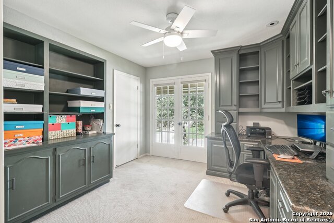
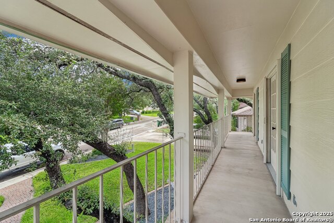
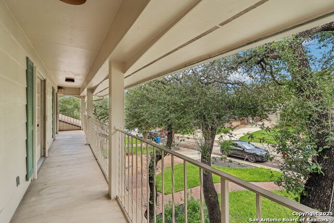
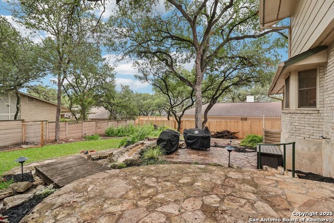
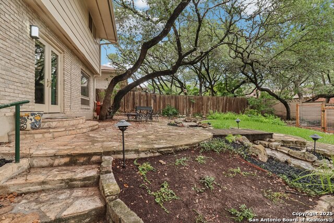
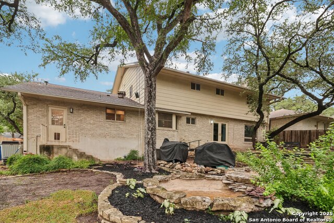
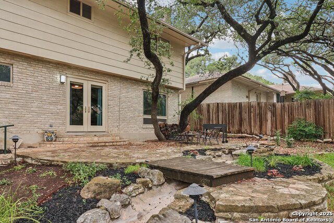
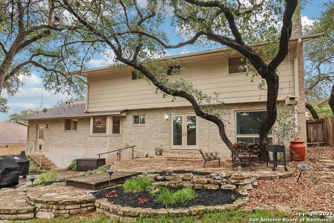
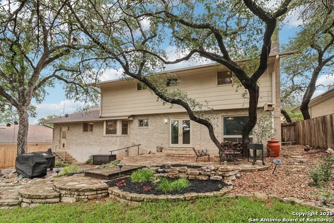
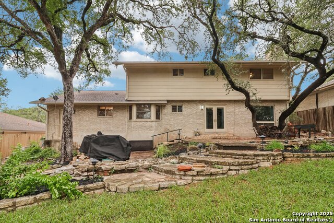
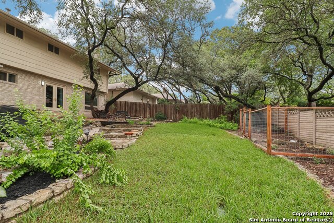
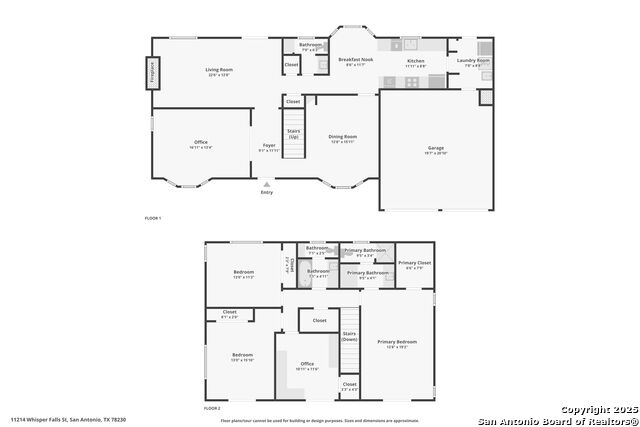
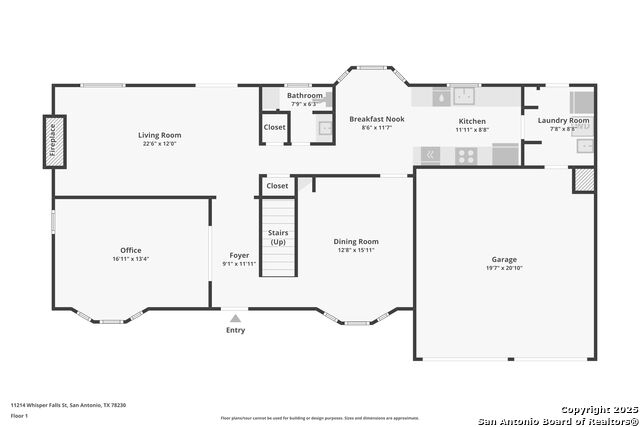
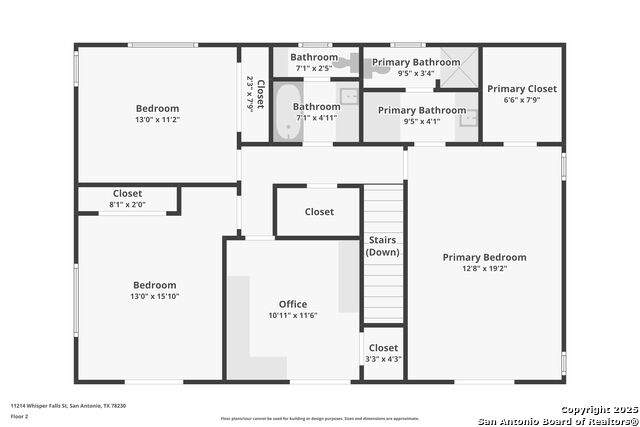
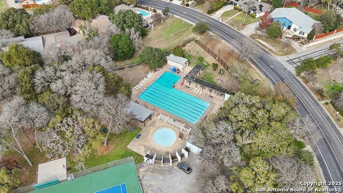
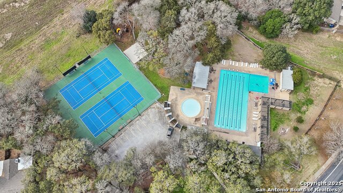
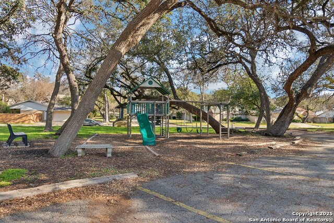
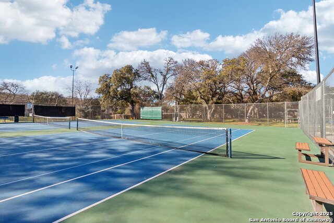
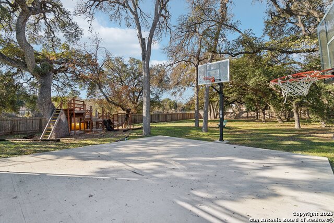
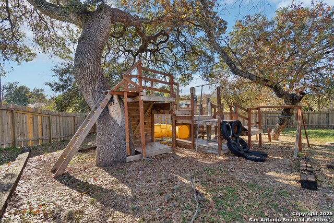
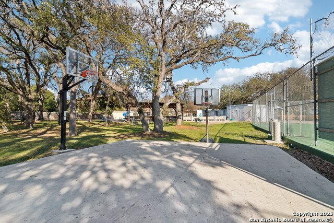
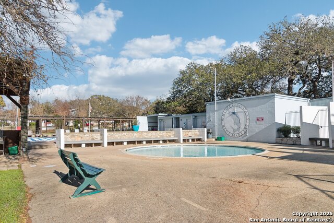
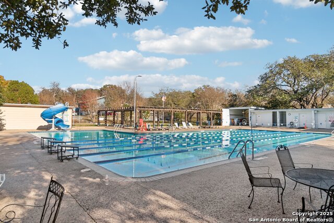
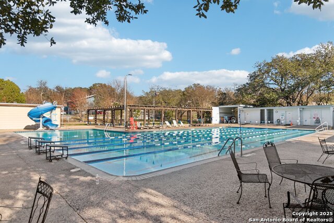
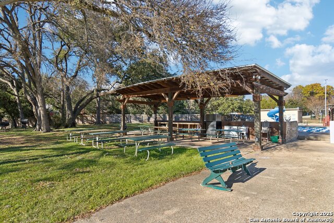
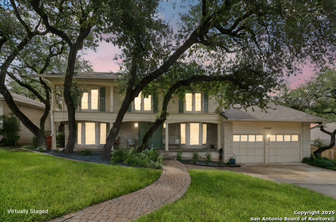
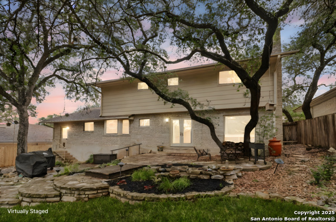
- MLS#: 1875393 ( Single Residential )
- Street Address: 11214 Whisper Falls
- Viewed: 39
- Price: $454,000
- Price sqft: $189
- Waterfront: No
- Year Built: 1977
- Bldg sqft: 2408
- Bedrooms: 4
- Total Baths: 3
- Full Baths: 2
- 1/2 Baths: 1
- Garage / Parking Spaces: 2
- Days On Market: 41
- Additional Information
- County: BEXAR
- City: San Antonio
- Zipcode: 78230
- Subdivision: Whispering Oaks
- District: Northside
- Elementary School: Colonies North
- Middle School: Hobby William P.
- High School: Clark
- Provided by: eXp Realty
- Contact: Valeria Sisson
- (210) 643-1677

- DMCA Notice
-
DescriptionIt's your lucky day! The buyers are no longer moving to the area, so this gorgeous, turnkey home is now available and ready to welcome its new forever family! Welcome to a beautifully updated and inviting home in a friendly, walkable neighborhood in San Antonio. This charming residence features two spacious living areas, one perfect for an office, a formal dining room, a cozy gas fireplace, modern windows, ample storage, and excellent closet space. The backyard is a tranquil retreat with a water feature, two patios, and mature landscaping perfect for relaxing or entertaining. Recent upgrades include fresh paint throughout, updated bathrooms with quartz countertops, and new faucets. New dishwasher, and new door hardware. Voluntary paid access to community amenities such as tennis courts, lessons, and a beautiful pool for families. Located near grocery stores, schools, and conveniences, this home offers both comfort and lifestyle in a fantastic location. This is a wonderful opportunity to own a move in ready home in a vibrant, welcoming community. **Top Features:** Stunning backyard oasis featuring a water feature, two patios, and mature landscaping ideal for relaxing or hosting gatherings. The neighborhood is friendly, walkable, making it perfect for families seeking community and activity. Its prime location provides convenient access to grocery stores, top rated schools, and local conveniences, making daily errands and activities effortless. **Recent Upgrades:** Fresh paint throughout the entire home (2024) Brand new dishwasher (2024) Updated bathrooms with quartz countertops and new faucets (2025) New door hardware on all interior doors (2025) New shower fixtures (2023) **Top Amenities:** This home is part of a voluntary HOA. Separate from the HOA, the neighborhood offers the option to join neighborhood amenities, including a heated pool with a slide, tennis courts, playgrounds, and pickleball courts adding even more value and fun for the whole family. (NOT PART OF THE voluntary HOA) Don't miss the opportunity to own this exceptional property in a wonderful community!
Features
Possible Terms
- Conventional
- FHA
- VA
- Cash
Air Conditioning
- One Central
Apprx Age
- 48
Block
- 19
Builder Name
- UNKNOWN
Construction
- Pre-Owned
Contract
- Exclusive Right To Sell
Days On Market
- 34
Currently Being Leased
- No
Dom
- 34
Elementary School
- Colonies North
Exterior Features
- Brick
Fireplace
- One
- Family Room
- Gas
Floor
- Carpeting
- Ceramic Tile
- Wood
- Stone
Foundation
- Slab
Garage Parking
- Two Car Garage
Heating
- Central
Heating Fuel
- Natural Gas
High School
- Clark
Home Owners Association Mandatory
- Voluntary
Inclusions
- Ceiling Fans
- Washer Connection
- Dryer Connection
- Cook Top
- Built-In Oven
- Disposal
- Dishwasher
- Ice Maker Connection
- Water Softener (owned)
- Smoke Alarm
- Gas Water Heater
- Garage Door Opener
- Plumb for Water Softener
- Smooth Cooktop
- Double Ovens
- City Garbage service
Instdir
- Take US-281 S and Wurzbach Pkwy to Whisper Sound St Continue on Whisper Sound St. Drive to Whisper Falls St
Interior Features
- Two Living Area
- Separate Dining Room
- Eat-In Kitchen
- Two Eating Areas
- Utility Room Inside
- All Bedrooms Upstairs
- Cable TV Available
- High Speed Internet
- Laundry Main Level
- Laundry Room
- Telephone
- Walk in Closets
Kitchen Length
- 12
Legal Desc Lot
- 38
Legal Description
- Ncb 15079 Blk 19 Lot 38
Lot Description
- Mature Trees (ext feat)
Middle School
- Hobby William P.
Neighborhood Amenities
- Pool
- Tennis
- Park/Playground
Occupancy
- Owner
Owner Lrealreb
- No
Ph To Show
- 210-222-2227
Possession
- Closing/Funding
Property Type
- Single Residential
Recent Rehab
- No
Roof
- Wood Shingle/Shake
School District
- Northside
Source Sqft
- Appsl Dist
Style
- Two Story
Total Tax
- 9304.6
Utility Supplier Elec
- CPS
Utility Supplier Gas
- CPS
Utility Supplier Grbge
- City
Utility Supplier Sewer
- SAWS
Utility Supplier Water
- SAWS
Views
- 39
Virtual Tour Url
- https://www.zillow.com/view-imx/8b1b9ed5-a815-4c98-ad5c-7ca2acb2956c?wl=true&setAttribution=mls&initialViewType=pano
Water/Sewer
- Water System
- Sewer System
Window Coverings
- Some Remain
Year Built
- 1977
Property Location and Similar Properties