
- Ron Tate, Broker,CRB,CRS,GRI,REALTOR ®,SFR
- By Referral Realty
- Mobile: 210.861.5730
- Office: 210.479.3948
- Fax: 210.479.3949
- rontate@taterealtypro.com
Property Photos
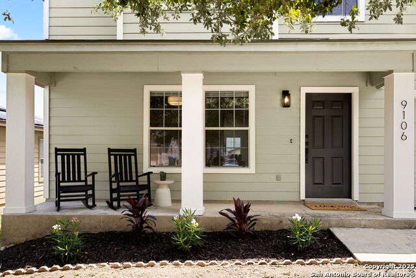

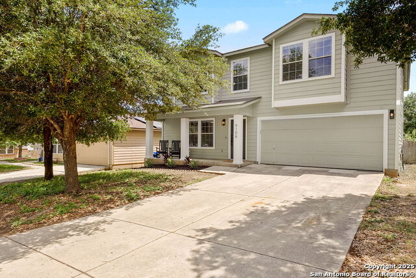
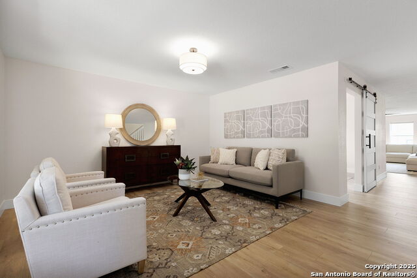
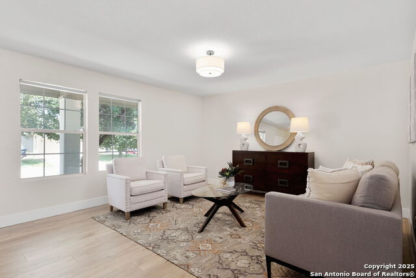
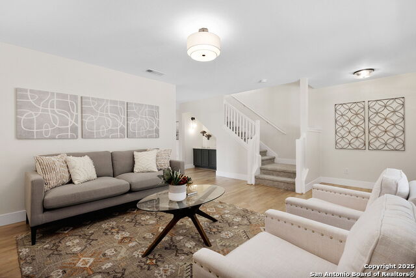
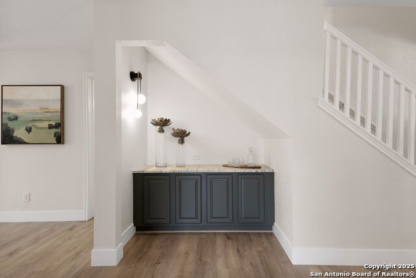
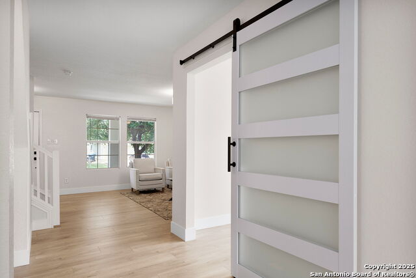
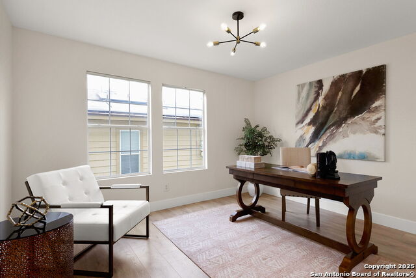
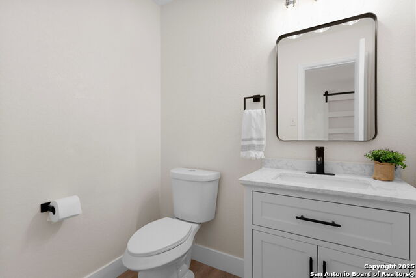
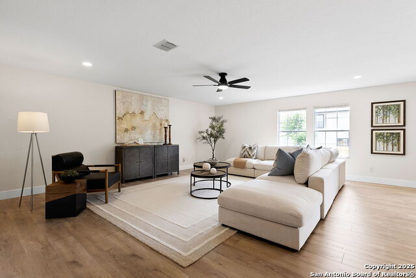
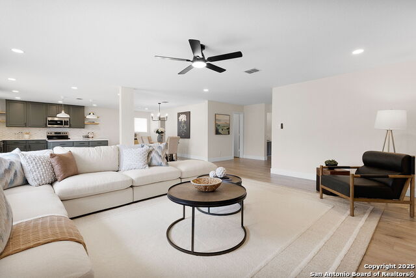
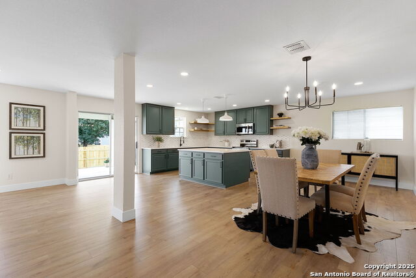
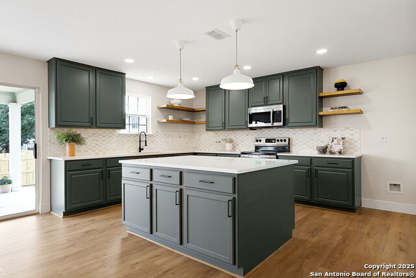
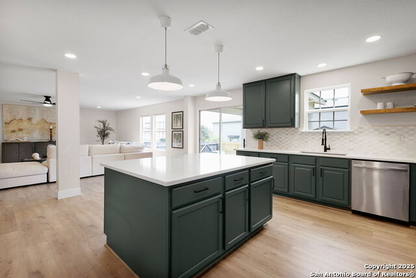
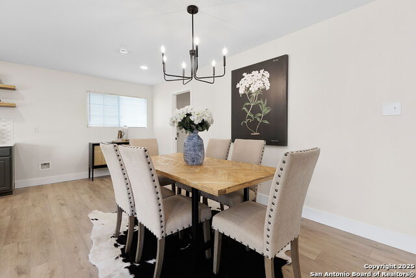
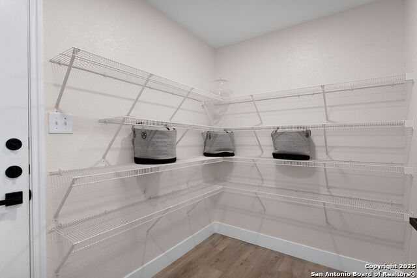
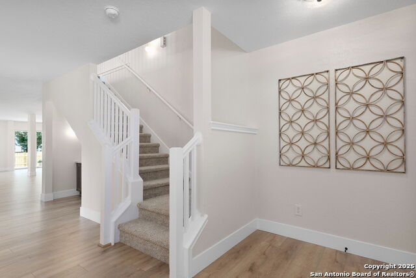
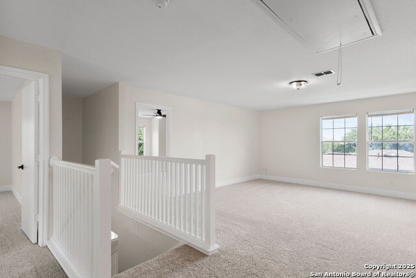
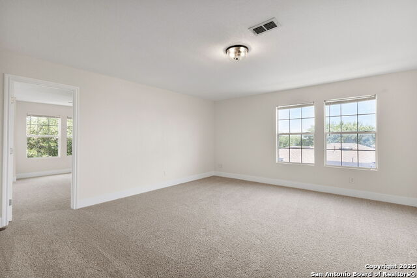
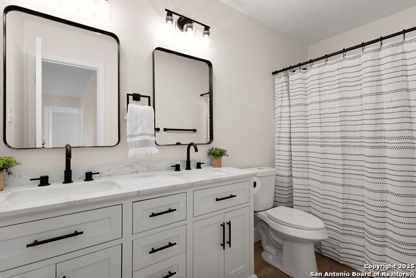
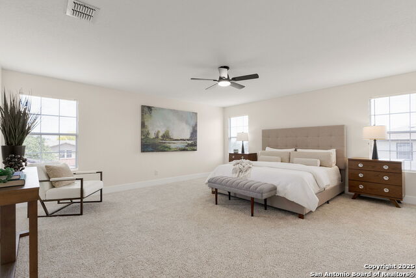
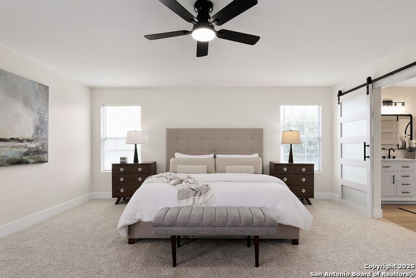
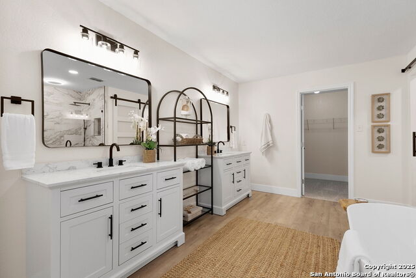
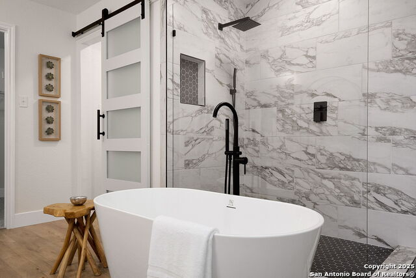
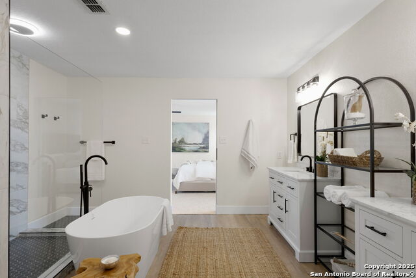
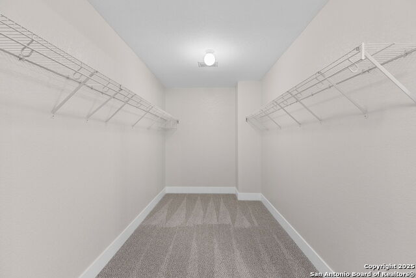
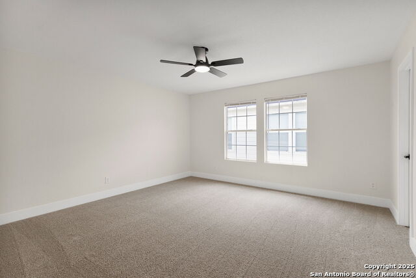
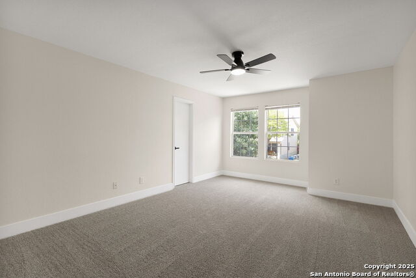
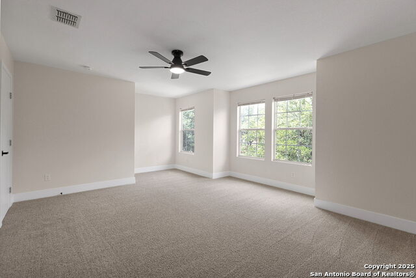
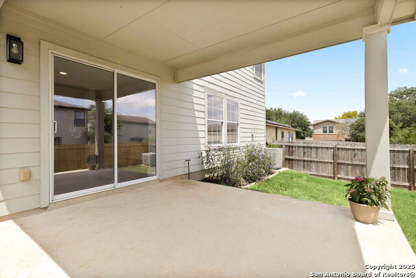
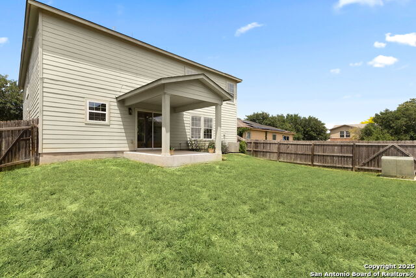
- MLS#: 1875380 ( Single Residential )
- Street Address: 9106 Malabar
- Viewed: 60
- Price: $349,999
- Price sqft: $100
- Waterfront: No
- Year Built: 2007
- Bldg sqft: 3506
- Bedrooms: 4
- Total Baths: 3
- Full Baths: 2
- 1/2 Baths: 1
- Garage / Parking Spaces: 2
- Days On Market: 105
- Additional Information
- County: BEXAR
- City: San Antonio
- Zipcode: 78245
- Subdivision: Chestnut Springs
- District: Northside
- Elementary School: Murnin
- Middle School: Pease E. M.
- High School: Stevens
- Provided by: Reliance Residential Realty -
- Contact: Tori Vendola
- (210) 391-8653

- DMCA Notice
-
Description**Price reduced!!** Tucked away on a quiet cul de sac, this thoughtfully updated home blends luxury finishes with a layout that's perfect for both everyday living and entertaining.On the main level, you're welcomed by an inviting entryway that opens to a comfortable front living room. Just beyond, a dedicated home office offers the ideal space for remote work or creative pursuits. The large open concept family room flows seamlessly into the kitchen, where you'll find quartz countertops, a tile backsplash, stainless steel appliances, modern fixtures, and an oversized island perfect for gathering. The adjacent dining room is well suited for hosting, and nearby you'll find a spacious walk in pantry/laundry room, and a convenient half bath. Under the stairs, a custom built bar adds a touch of sophistication ideal for entertaining or enjoying your morning coffee. Upstairs, all the bedrooms and a versatile game room await. The primary suite is a true sanctuary, featuring a spa inspired bathroom with a rainfall shower, luxurious soaking tub, private toilet closet, and dual vanities with abundant storage. Beyond the bathroom, you will find a large walk in closet. Two of the secondary bedrooms also offer walk in closets, while the shared bathroom includes a double vanity and a shower/tub combo. Additional features include ceiling fans in every bedroom, durable laminate flooring, plush new carpet, modern 5.5" baseboards, and updated lighting throughout. Step outside to enjoy the covered front porch, a shaded back patio, and fresh landscaping. Just steps from Wheeler Park, you'll have access to a scenic walking loop, playground, and tranquil fishing pond perfect for family time or quiet strolls. This home offers the perfect blend of modern updates, functionality, and a prime location in a well established neighborhood close to schools and shopping.
Features
Possible Terms
- Conventional
- FHA
- VA
- Cash
- Investors OK
Air Conditioning
- One Central
Apprx Age
- 18
Block
- 22
Builder Name
- Fieldstone
Construction
- Pre-Owned
Contract
- Exclusive Agency
Days On Market
- 45
Currently Being Leased
- No
Dom
- 45
Elementary School
- Murnin
Exterior Features
- Cement Fiber
Fireplace
- Not Applicable
Floor
- Carpeting
- Laminate
Foundation
- Slab
Garage Parking
- Two Car Garage
Heating
- Central
Heating Fuel
- Electric
High School
- Stevens
Home Owners Association Fee
- 120
Home Owners Association Frequency
- Annually
Home Owners Association Mandatory
- Mandatory
Home Owners Association Name
- CHESTNUT SPRINGS HOA
Home Faces
- North
Inclusions
- Ceiling Fans
- Chandelier
- Washer Connection
- Dryer Connection
- Microwave Oven
- Stove/Range
- Dishwasher
- Ice Maker Connection
- Vent Fan
- Smoke Alarm
- Electric Water Heater
- Satellite Dish (owned)
- Garage Door Opener
- Solid Counter Tops
- City Garbage service
Instdir
- From Ingram Rd Turn onto View W Dr Turn left onto Mimosa Manor Turn right onto Butternut Blvd Turn right onto Spruce Mist Turn left onto Malabar Canyon
Interior Features
- Two Living Area
- Liv/Din Combo
- Eat-In Kitchen
- Island Kitchen
- Walk-In Pantry
- Study/Library
- Game Room
- Utility Room Inside
- All Bedrooms Upstairs
- 1st Floor Lvl/No Steps
- Open Floor Plan
- Cable TV Available
- High Speed Internet
- Laundry Main Level
- Laundry Room
- Walk in Closets
- Attic - Pull Down Stairs
- Attic - Storage Only
Kitchen Length
- 22
Legal Desc Lot
- 43
Legal Description
- Ncb 15849 (Chestnut Springs Subd Ut-4)
- Block 22 Lot 43 Plat
Lot Description
- Cul-de-Sac/Dead End
- Mature Trees (ext feat)
Lot Improvements
- Street Paved
- Curbs
- Street Gutters
- Sidewalks
- City Street
Middle School
- Pease E. M.
Multiple HOA
- No
Neighborhood Amenities
- Park/Playground
Occupancy
- Vacant
Owner Lrealreb
- Yes
Ph To Show
- 210-222-2227
Possession
- Closing/Funding
Property Type
- Single Residential
Recent Rehab
- Yes
Roof
- Composition
School District
- Northside
Source Sqft
- Appsl Dist
Style
- Two Story
Total Tax
- 6755
Utility Supplier Elec
- CPS
Utility Supplier Gas
- CPS
Utility Supplier Grbge
- CITY
Utility Supplier Sewer
- SAWS
Utility Supplier Water
- SAWS
Views
- 60
Virtual Tour Url
- https://next-nest.aryeo.com/sites/aaqjvgv/unbranded
Water/Sewer
- City
Window Coverings
- All Remain
Year Built
- 2007
Property Location and Similar Properties