
- Ron Tate, Broker,CRB,CRS,GRI,REALTOR ®,SFR
- By Referral Realty
- Mobile: 210.861.5730
- Office: 210.479.3948
- Fax: 210.479.3949
- rontate@taterealtypro.com
Property Photos
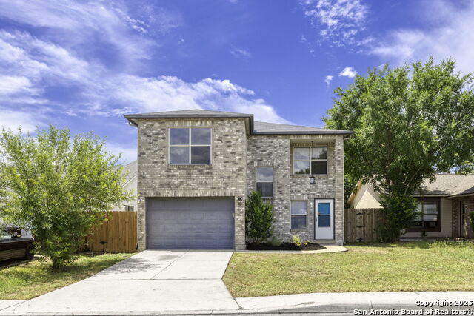

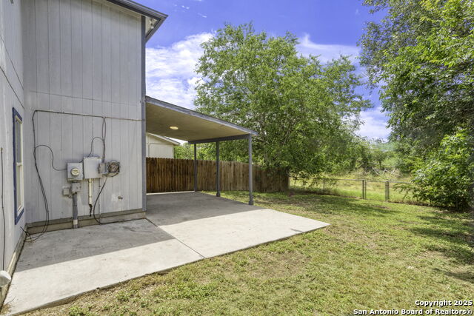
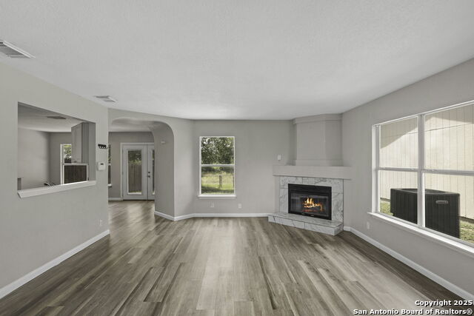
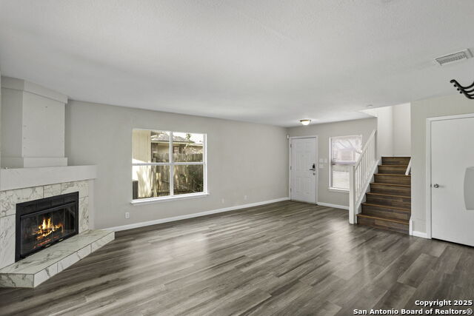
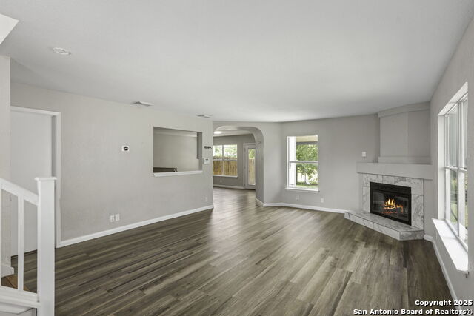
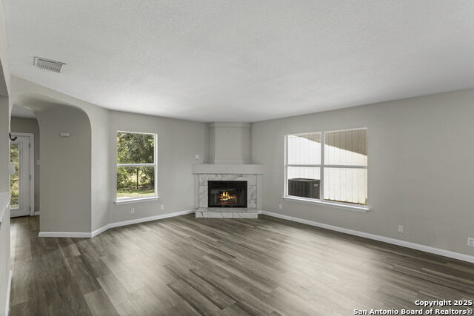
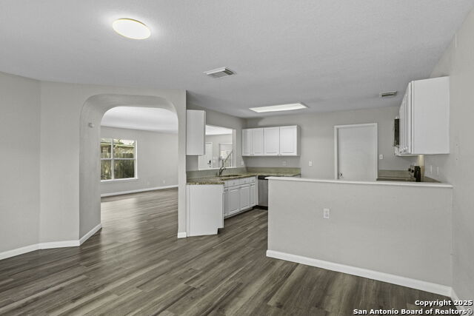
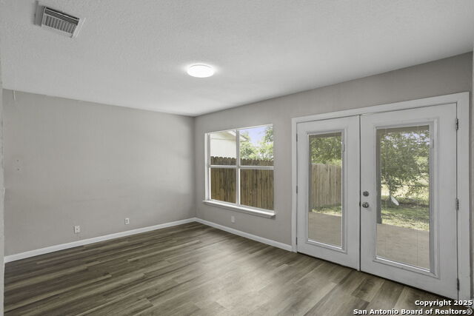
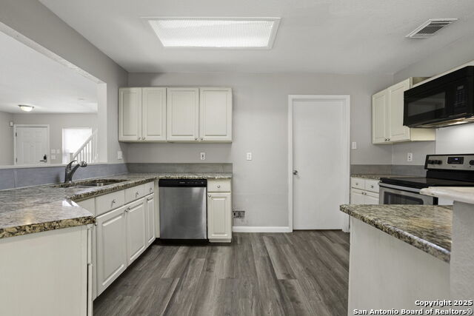
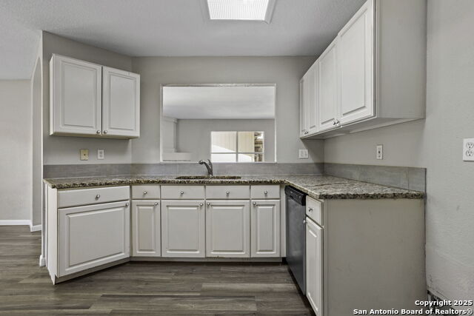
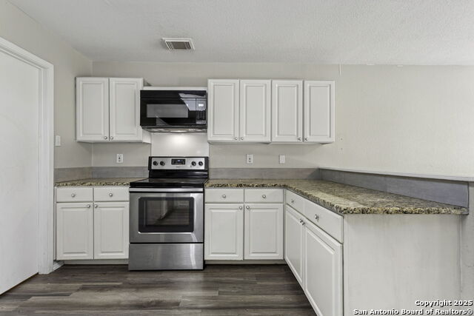
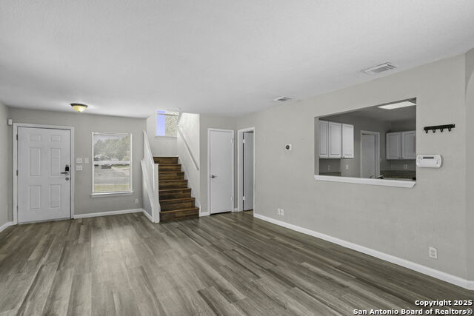
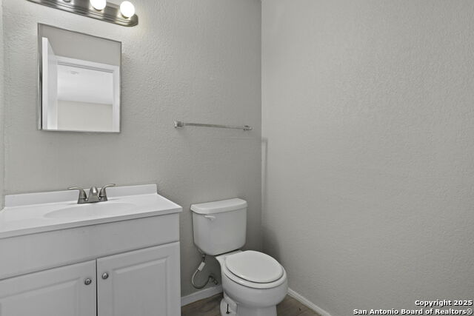
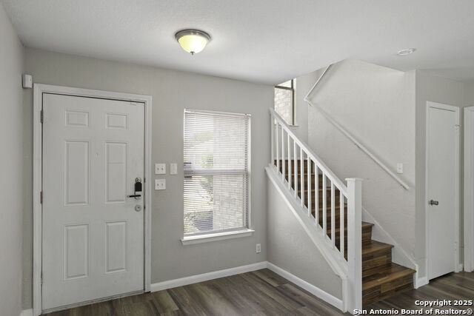
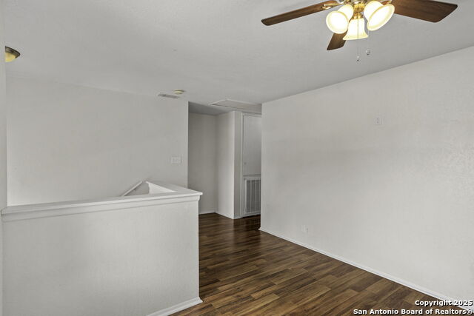
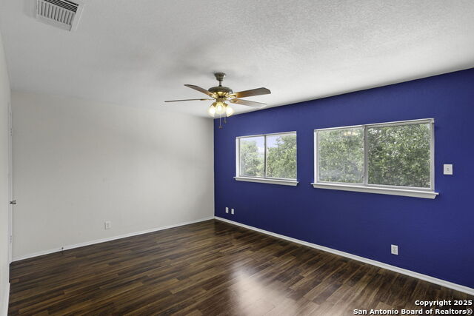
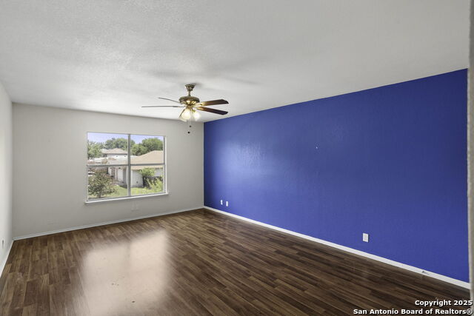
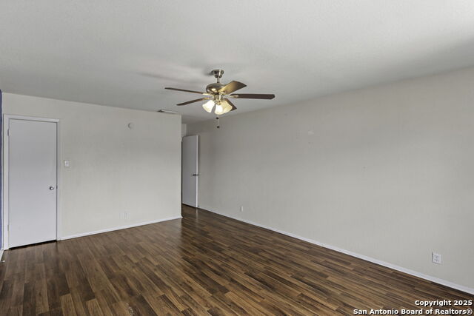
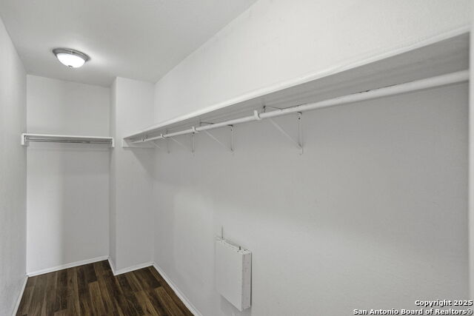
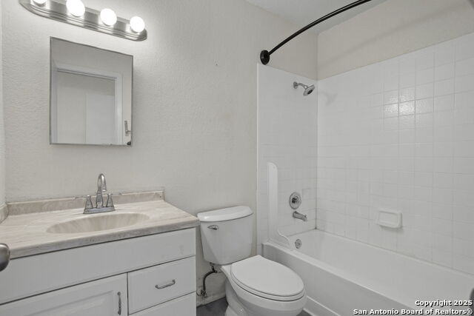
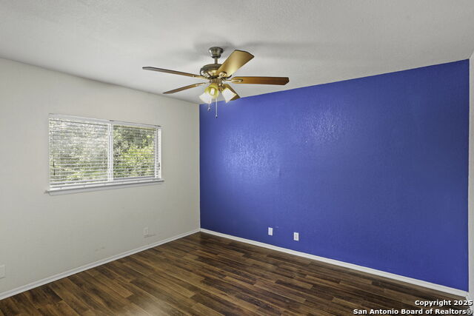
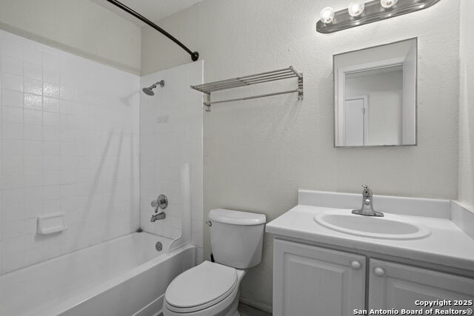
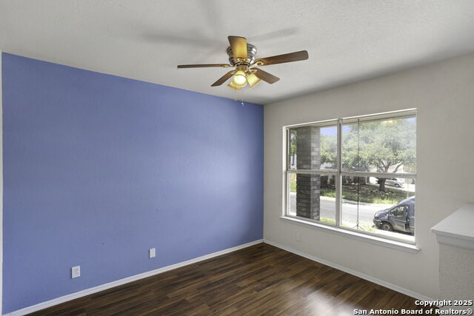
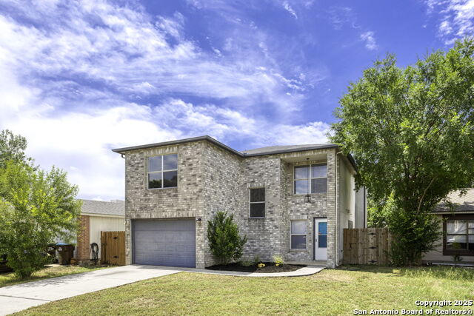
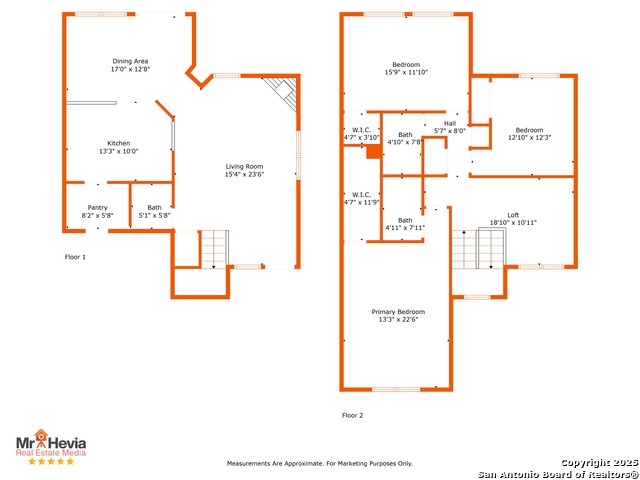
- MLS#: 1875367 ( Single Residential )
- Street Address: 9646 Ivy Plain
- Viewed: 16
- Price: $249,999
- Price sqft: $133
- Waterfront: No
- Year Built: 1994
- Bldg sqft: 1879
- Bedrooms: 3
- Total Baths: 3
- Full Baths: 2
- 1/2 Baths: 1
- Garage / Parking Spaces: 1
- Days On Market: 41
- Additional Information
- County: BEXAR
- City: San Antonio
- Zipcode: 78245
- Subdivision: Heritage Park
- District: Northside
- Elementary School: Michael
- Middle School: Robert Vale
- High School: Stevens
- Provided by: Phillips & Associates Realty
- Contact: Dana Phillips
- (210) 846-5444

- DMCA Notice
-
DescriptionOPEN HOUSE THIS SATURDAY 7/12/2025 from 11 AM 2 PM!!! ***$4,000 (FHA) OR $2,000 (Conventional) Lender Credit towards closing costs available exclusively from Cornerstone Home Lending. Must close with Team Cummins to receive credit for closing. Conditions apply.*** Step into comfort and privacy with this beautifully updated 3 bedroom, 2.5 bath home backing to a tranquil greenbelt. Fresh paint and wood look laminate flooring throughout no carpet, even on the stairs offer a clean, modern feel from the moment you walk in. The open concept main level features a spacious living area with a cozy fireplace, plus a well appointed kitchen that includes a walk in pantry and dedicated laundry room. Upstairs, you'll find all three bedrooms, multiple walk in closets, and a versatile game room perfect for movie nights or a home office. Step outside through the sliding glass doors to enjoy the oversized covered patio and fully fenced backyard shaded by mature trees, creating a private outdoor retreat. Additional highlights include a recently replaced A/C compressor driveway, oversized 1.5 car garage, and recent landscaping. This home blends thoughtful layout with peaceful surroundings don't miss your chance to make it yours!
Features
Possible Terms
- Conventional
- FHA
- VA
- Cash
- 100% Financing
- USDA
Air Conditioning
- One Central
Apprx Age
- 31
Block
- 22
Builder Name
- Unknown
Construction
- Pre-Owned
Contract
- Exclusive Right To Sell
Days On Market
- 40
Dom
- 40
Elementary School
- Michael
Exterior Features
- Brick
- Siding
Fireplace
- One
- Living Room
Floor
- Laminate
Foundation
- Slab
Garage Parking
- One Car Garage
- Attached
- Oversized
Heating
- Central
Heating Fuel
- Electric
High School
- Stevens
Home Owners Association Mandatory
- None
Home Faces
- North
Inclusions
- Ceiling Fans
- Washer Connection
- Dryer Connection
- Stove/Range
- Dishwasher
- Solid Counter Tops
Instdir
- I10 to 1604
- left on Marbach
- right on Pue
- left Raven Field Dr
- left on Quiet Plain Dr
- right on Ivy Plain Dr
Interior Features
- Two Living Area
- Liv/Din Combo
- Separate Dining Room
- Two Eating Areas
- Walk-In Pantry
- Game Room
- Utility Room Inside
- All Bedrooms Upstairs
- Open Floor Plan
- Cable TV Available
- High Speed Internet
- Laundry Lower Level
- Laundry Room
- Walk in Closets
Kitchen Length
- 13
Legal Desc Lot
- 18
Legal Description
- Cb: 4332C Blk: 22 Lot: 18 Heritage Park Subd Unit-10
Lot Description
- On Greenbelt
- Mature Trees (ext feat)
Lot Improvements
- Street Paved
- Sidewalks
Middle School
- Robert Vale
Miscellaneous
- Cluster Mail Box
Neighborhood Amenities
- Park/Playground
Occupancy
- Vacant
Owner Lrealreb
- No
Ph To Show
- 2102222222
Possession
- Closing/Funding
Property Type
- Single Residential
Roof
- Composition
School District
- Northside
Source Sqft
- Appsl Dist
Style
- Two Story
Total Tax
- 4477.54
Views
- 16
Water/Sewer
- Water System
- Sewer System
Window Coverings
- All Remain
Year Built
- 1994
Property Location and Similar Properties